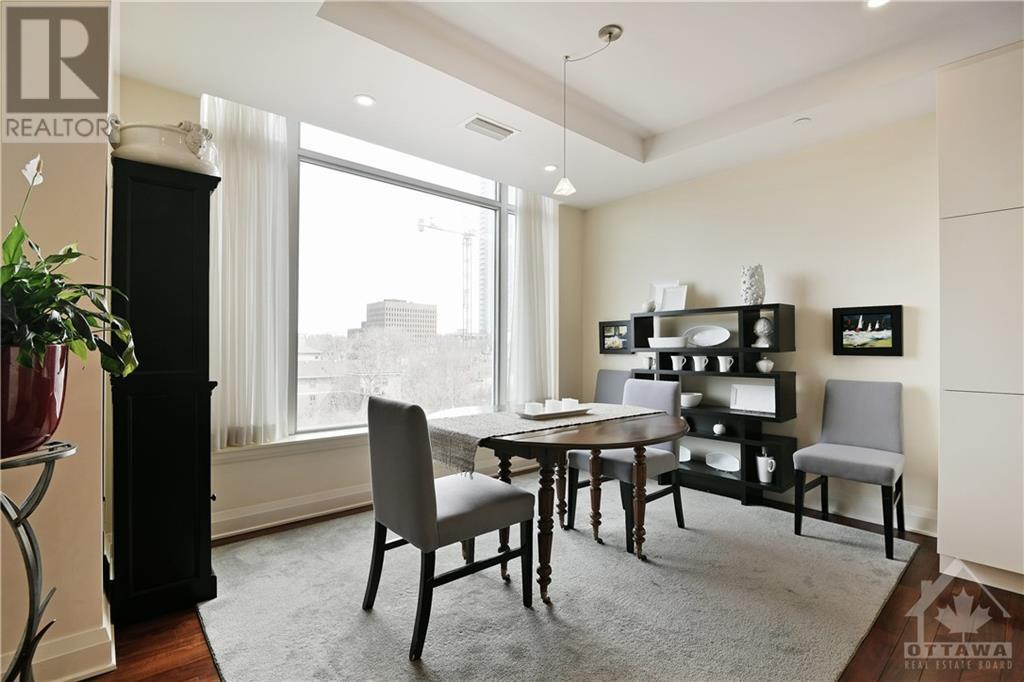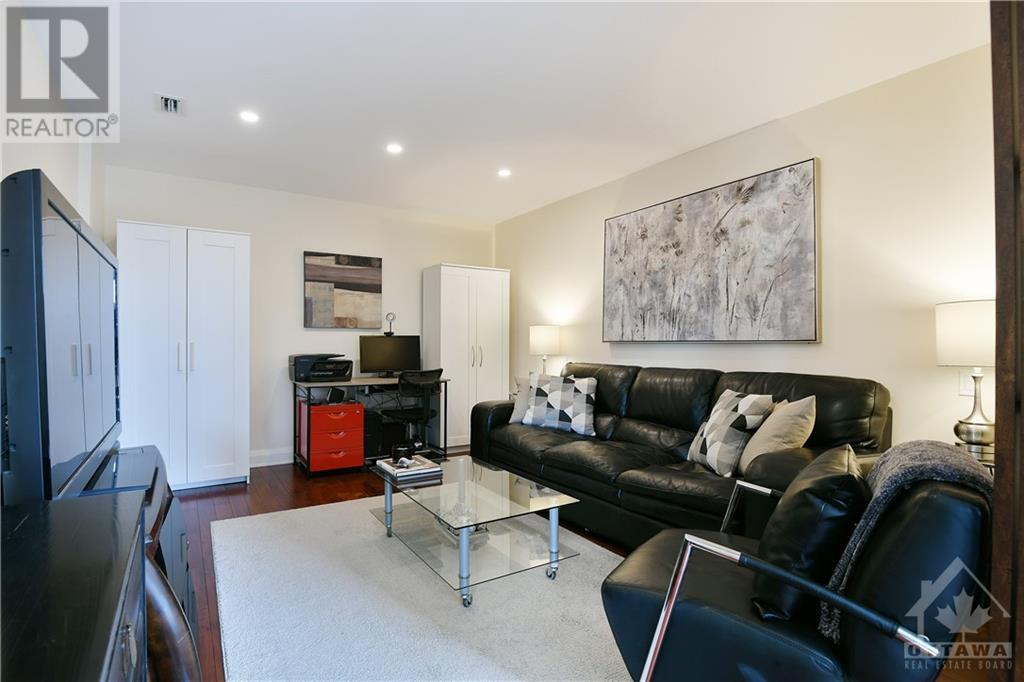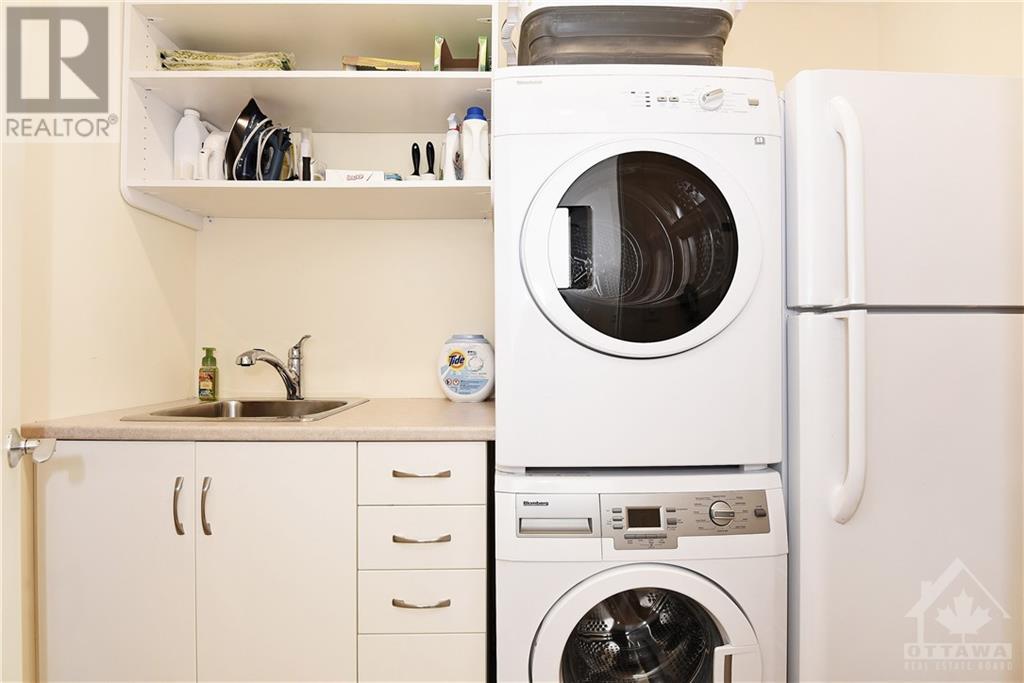2 卧室
2 浴室
中央空调
Heat Pump
$800,000管理费,Insurance
$1,901.63 每月
Open House-Sunday, November 17 11-1. Rare opportunity!! Current owners paid over 1M for this luxury, custom designed condo in 2015. List price is more than 200,000 less to off set the cost of condo fees. (To put that in perspective, it is the equivalent of lowering the condo fees by $1000 per month for over 16 years.) This one of a kind sun-filled, quality condo boasts a modern open concept design, a gourmet kitchen designed by Deslaurier, a 7 ft. island with quartz counters & a spacious primary bedroom with a spa-like bathroom. There is also the unexpected, SIZE-1721 sq. ft. of living space, LOCATION-steps to the New Civic Hospital, LRT, Dows Lake, Little Italy, OUTDOORS-41x16 sq. ft. terrace, STORAGE-front entrance walk-in closet, his & her walk-in closet in primary, all with custom organizers. A laundry sink & more. Walnut hardwood, marble tile, 2 additional balconies, upgraded lighting & wiring, Jenn-Air appliances, frosted glass barn doors, 2 parking. 24 hour irrevocable., Flooring: Marble, Flooring: Hardwood (id:44758)
房源概要
|
MLS® Number
|
X9520355 |
|
房源类型
|
民宅 |
|
临近地区
|
Little Italy |
|
社区名字
|
4502 - West Centre Town |
|
附近的便利设施
|
公共交通, 公园 |
|
社区特征
|
Pets Allowed, 社区活动中心 |
|
总车位
|
2 |
详 情
|
浴室
|
2 |
|
地上卧房
|
2 |
|
总卧房
|
2 |
|
公寓设施
|
宴会厅, Security/concierge, Visitor Parking, 健身房 |
|
赠送家电包括
|
Cooktop, 洗碗机, 烘干机, Hood 电扇, 微波炉, 烤箱, 冰箱, 炉子, 洗衣机 |
|
空调
|
中央空调 |
|
外墙
|
混凝土, 石 |
|
Fire Protection
|
Security System |
|
地基类型
|
混凝土 |
|
供暖方式
|
天然气 |
|
供暖类型
|
Heat Pump |
|
类型
|
公寓 |
|
设备间
|
市政供水 |
土地
|
英亩数
|
无 |
|
土地便利设施
|
公共交通, 公园 |
|
规划描述
|
住宅 |
房 间
| 楼 层 |
类 型 |
长 度 |
宽 度 |
面 积 |
|
一楼 |
其它 |
2.54 m |
1.47 m |
2.54 m x 1.47 m |
|
一楼 |
其它 |
2.46 m |
1.47 m |
2.46 m x 1.47 m |
|
一楼 |
其它 |
12.49 m |
5.15 m |
12.49 m x 5.15 m |
|
一楼 |
衣帽间 |
3.4 m |
2.03 m |
3.4 m x 2.03 m |
|
一楼 |
洗衣房 |
2.59 m |
1.49 m |
2.59 m x 1.49 m |
|
一楼 |
客厅 |
4.67 m |
4.29 m |
4.67 m x 4.29 m |
|
一楼 |
餐厅 |
5.38 m |
3.12 m |
5.38 m x 3.12 m |
|
一楼 |
厨房 |
7.28 m |
2.28 m |
7.28 m x 2.28 m |
|
一楼 |
主卧 |
7.01 m |
3.7 m |
7.01 m x 3.7 m |
|
一楼 |
卧室 |
4.26 m |
3.4 m |
4.26 m x 3.4 m |
|
一楼 |
浴室 |
4.49 m |
2.43 m |
4.49 m x 2.43 m |
|
一楼 |
浴室 |
2.54 m |
1.49 m |
2.54 m x 1.49 m |
|
一楼 |
门厅 |
3.96 m |
2.76 m |
3.96 m x 2.76 m |
|
一楼 |
其它 |
1.6 m |
1.62 m |
1.6 m x 1.62 m |
https://www.realtor.ca/real-estate/27442780/207-111-champagne-avenue-dows-lake-civic-hospital-and-area-4502-west-centre-town-4502-west-centre-town


































