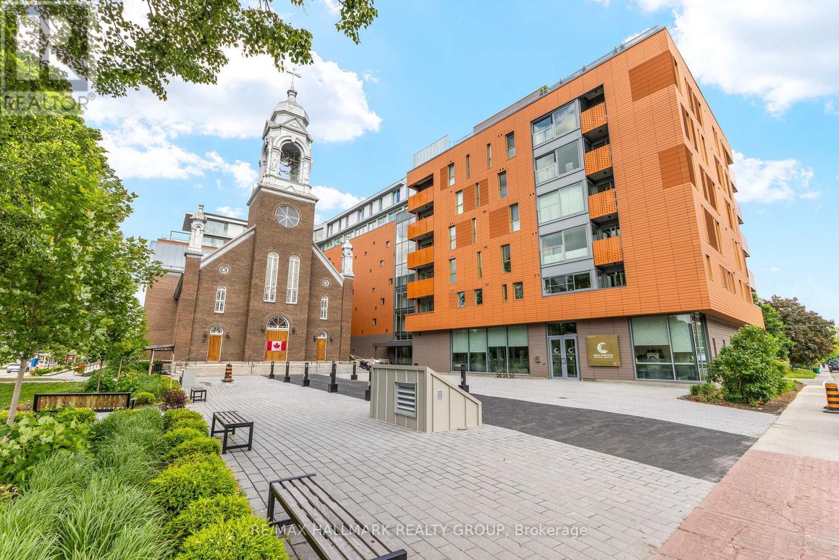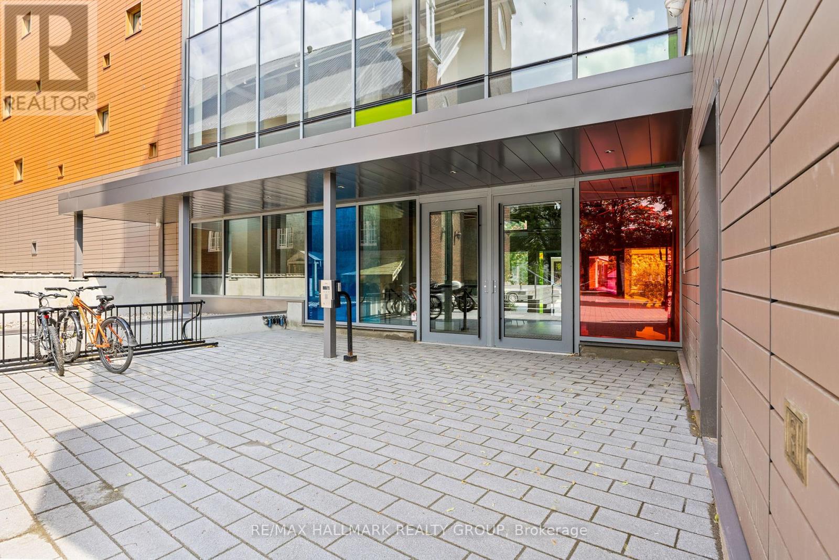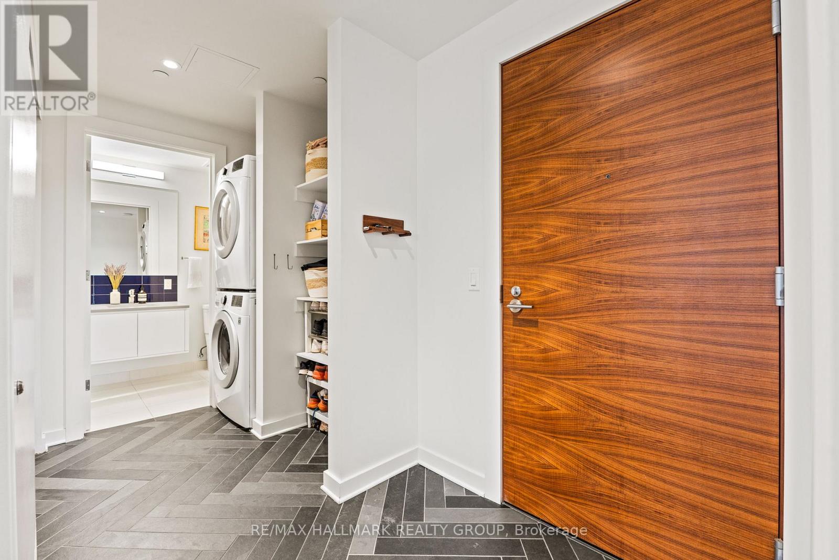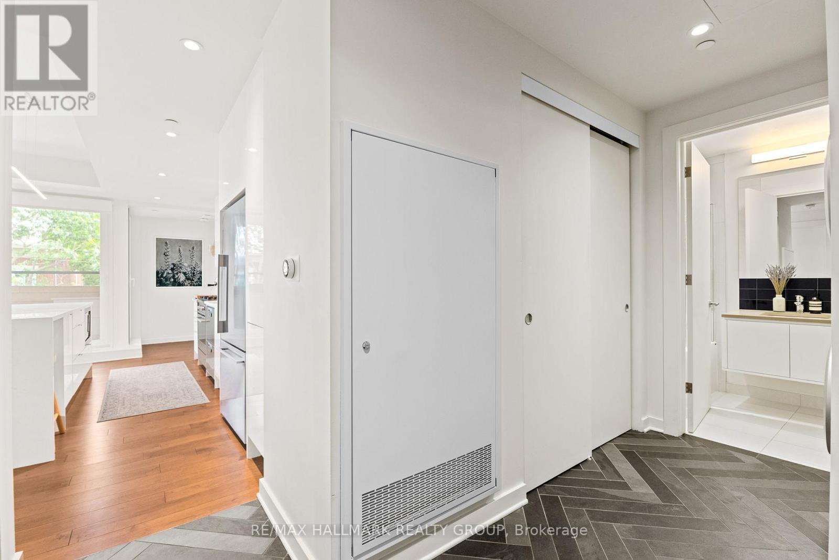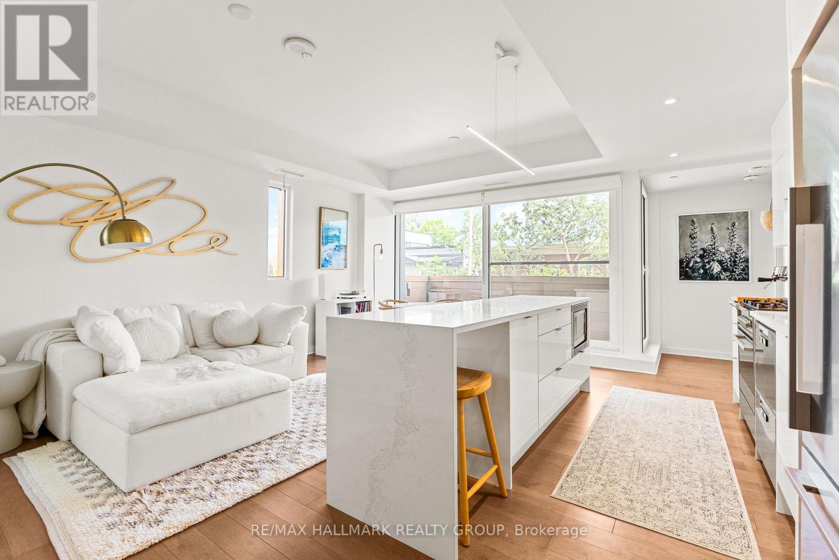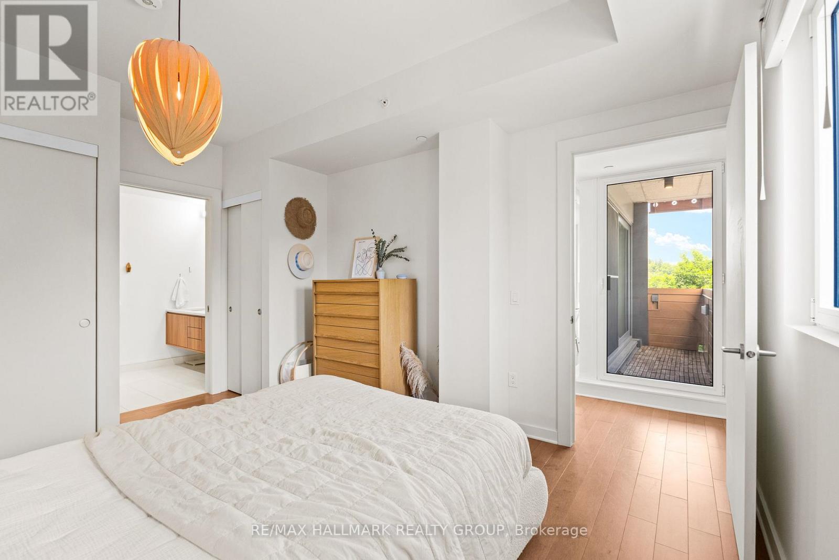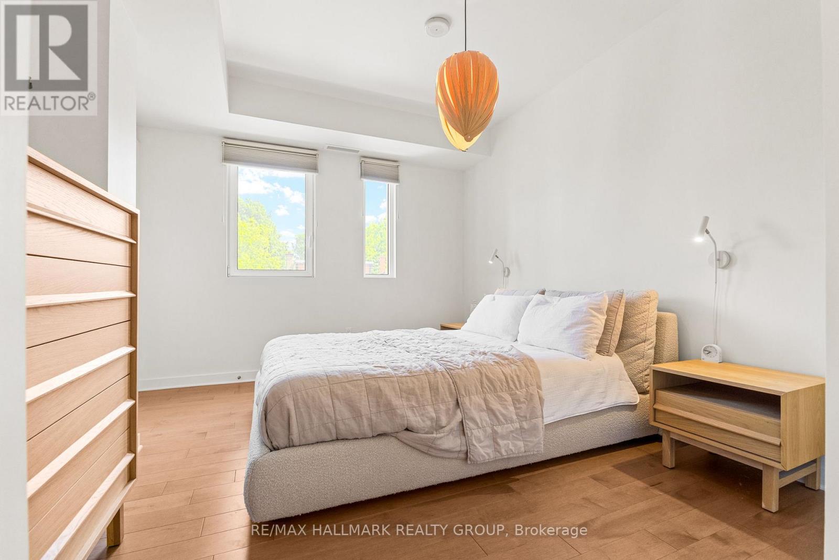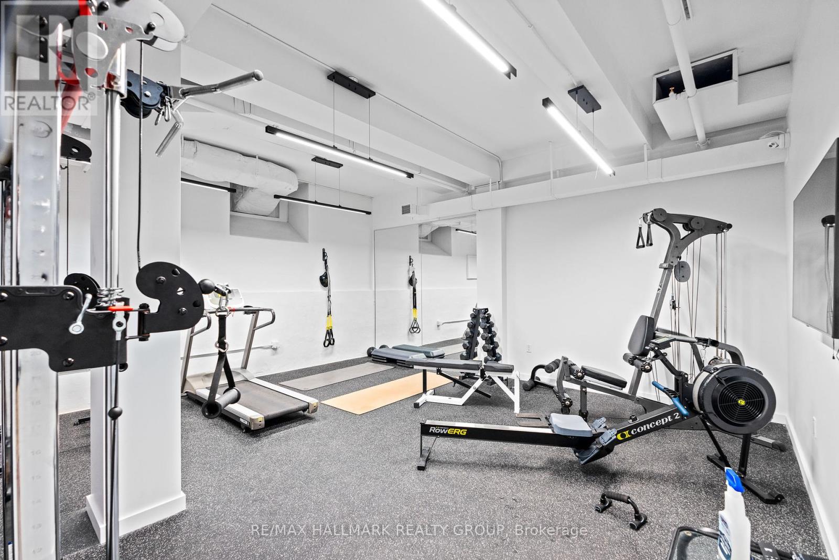207 - 135 Barrette Street Ottawa, Ontario K1L 7Z9

$639,900管理费,Common Area Maintenance, Insurance, Parking
$921.10 每月
管理费,Common Area Maintenance, Insurance, Parking
$921.10 每月Welcome to St. Charles Market where historic architecture meets modern luxury in the heart of Beechwood Village. This stunning southeast-facing corner unit offers 2 bedrooms, 2 bathrooms, and a bright, open-concept layout with premium finishes top to bottom. Enter through a spacious foyer with herringbone slate tile, generous closet space, in-unit laundry with full-size appliances, and a chic 4pc bath. The sun-filled living and dining area features hardwood floors, plenty of windows and access to a private patio with a natural gas BBQ hookup. The stunning Irpinia kitchen is designed to impress with white gloss cabinetry, Calcutta Nuvo stone countertops, herringbone backsplash, Fisher & Paykel appliance package, and an extended large waterfall island offering extra storage and seating. The private primary suite fits a king-size bed and features two closets plus a luxurious ensuite with a curbless glass walk-in shower with bench and double floating vanity. A second bedroom offers versatility as a guest room or office. Nestled in the trendy and walkable Beechwood Village steps from restaurants, cafés, shopping, the Rideau River, scenic pathways, and just minutes to Ottawa U and downtown. A truly rare offering in one of Ottawas most iconic developments. 24 hours irrevocable. (id:44758)
房源概要
| MLS® Number | X12213214 |
| 房源类型 | 民宅 |
| 社区名字 | 3402 - Vanier |
| 附近的便利设施 | 医院, 公共交通 |
| 社区特征 | Pet Restrictions, 社区活动中心 |
| 特征 | 阳台, 无地毯 |
| 总车位 | 1 |
详 情
| 浴室 | 2 |
| 地上卧房 | 2 |
| 总卧房 | 2 |
| 公寓设施 | Security/concierge, 健身房, 宴会厅, Recreation Centre, Sauna, Storage - Locker |
| 赠送家电包括 | 洗碗机, 烘干机, Hood 电扇, 微波炉, 炉子, 洗衣机, 窗帘, 冰箱 |
| 空调 | 中央空调 |
| 外墙 | 混凝土, 石 |
| 供暖方式 | 天然气 |
| 供暖类型 | 压力热风 |
| 内部尺寸 | 900 - 999 Sqft |
| 类型 | 公寓 |
车 位
| 地下 | |
| Garage |
土地
| 英亩数 | 无 |
| 土地便利设施 | 医院, 公共交通 |
| 地表水 | River/stream |
房 间
| 楼 层 | 类 型 | 长 度 | 宽 度 | 面 积 |
|---|---|---|---|---|
| 一楼 | 门厅 | 3.37 m | 1.54 m | 3.37 m x 1.54 m |
| 一楼 | 洗衣房 | Measurements not available | ||
| 一楼 | 浴室 | 2.46 m | 1.25 m | 2.46 m x 1.25 m |
| 一楼 | 厨房 | 5.18 m | 2.17 m | 5.18 m x 2.17 m |
| 一楼 | 餐厅 | 2.75 m | 1.84 m | 2.75 m x 1.84 m |
| 一楼 | 主卧 | 3.67 m | 3.36 m | 3.67 m x 3.36 m |
| 一楼 | 浴室 | 3.35 m | 1.54 m | 3.35 m x 1.54 m |
| 一楼 | 第二卧房 | 3.37 m | 2.46 m | 3.37 m x 2.46 m |
| 一楼 | 其它 | 3.67 m | 0.93 m | 3.67 m x 0.93 m |
| Other | 客厅 | 3.06 m | 2.75 m | 3.06 m x 2.75 m |
https://www.realtor.ca/real-estate/28452458/207-135-barrette-street-ottawa-3402-vanier

