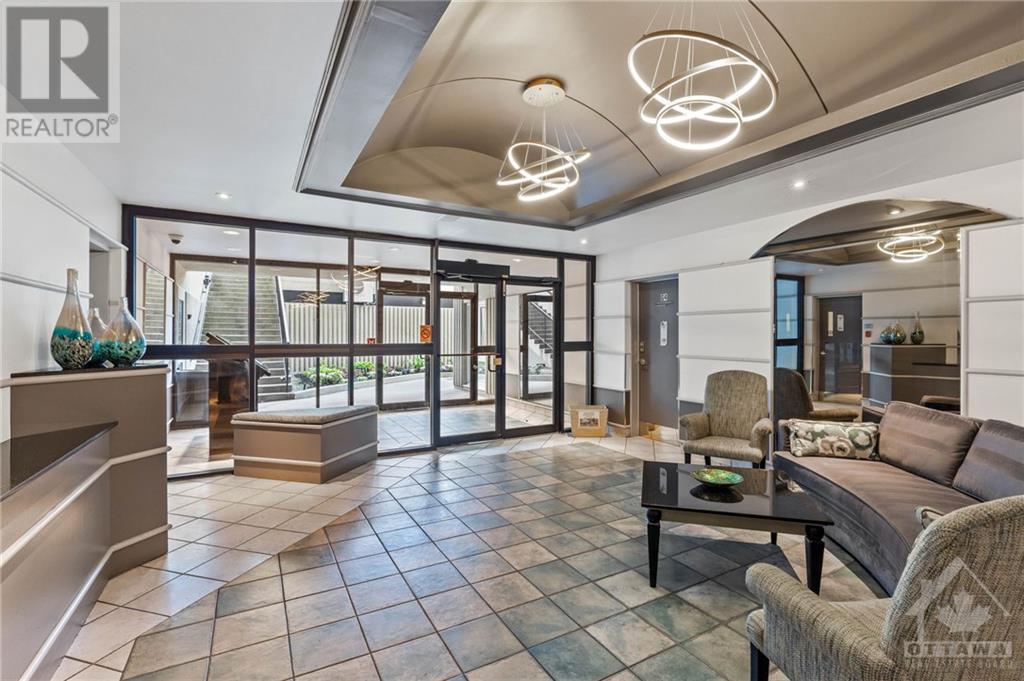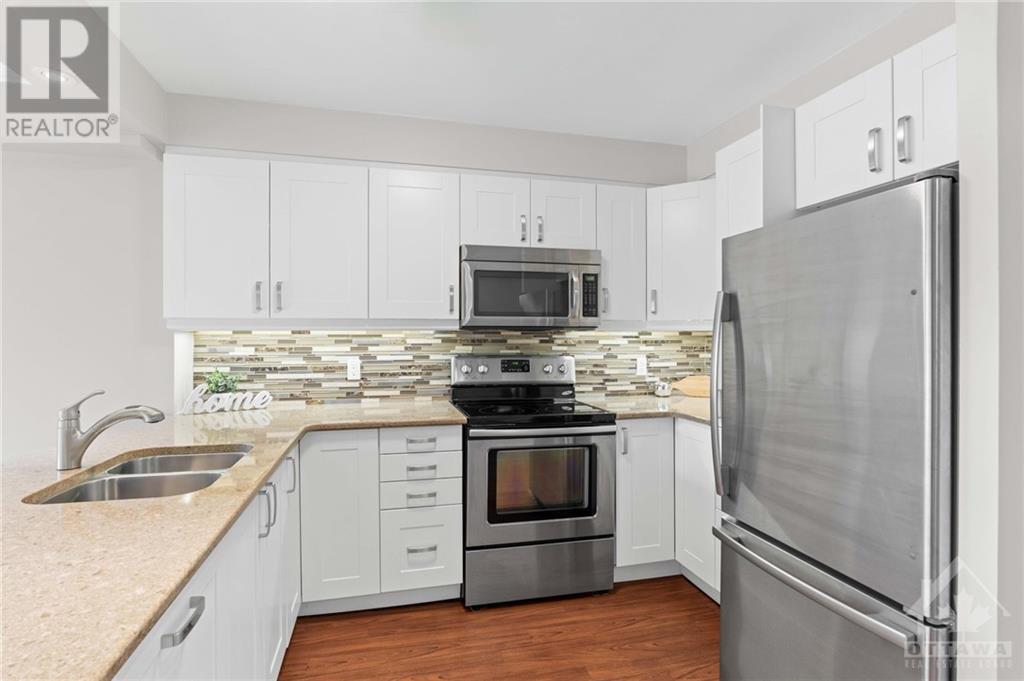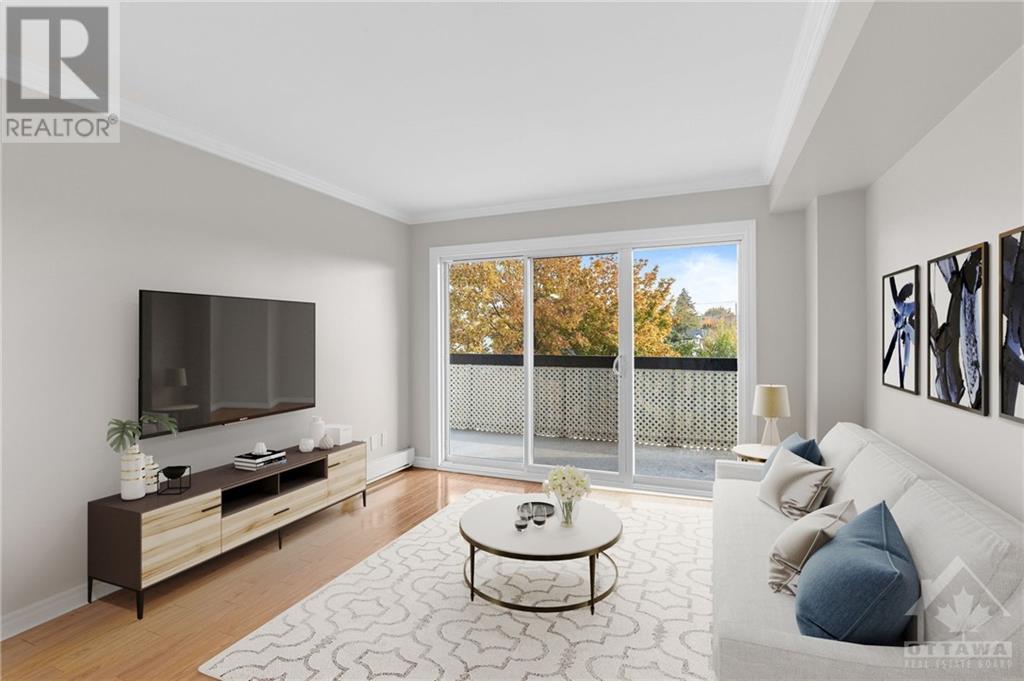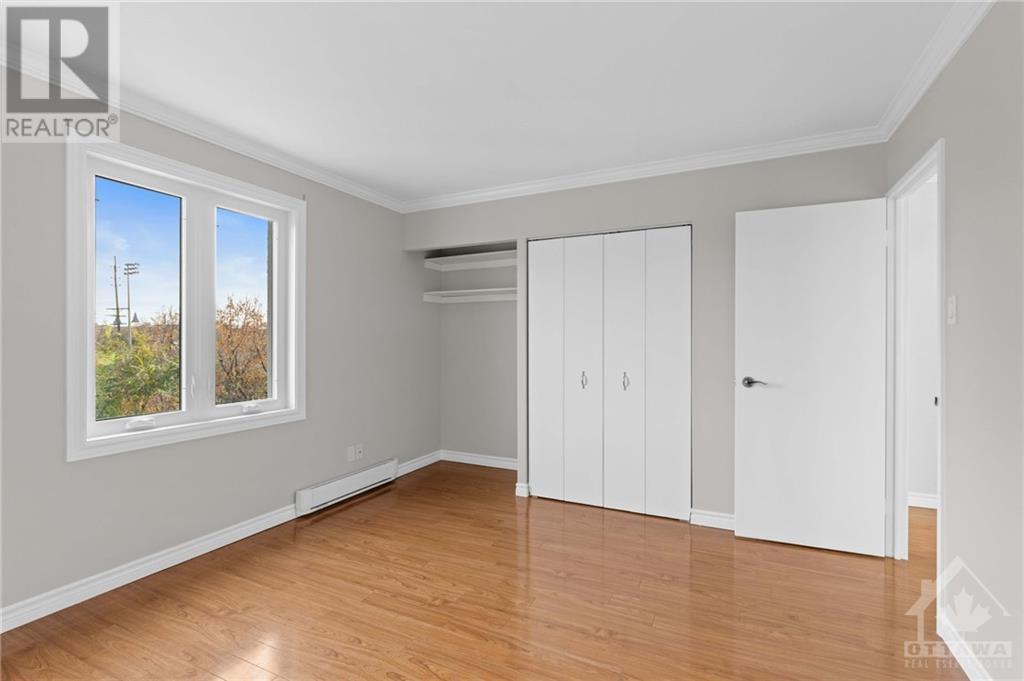3 卧室
1 浴室
地下游泳池, 地下游泳池
电加热器取暖
$369,900
Elegant & impressive approx. 1,000 sq ft condo with quality upgrades - this beautifully appointed corner unit offers open concept living/dining/kitchen, 3 bedrooms, modern laminate flooring, custom kitchen & bathroom, large in-unit storage, crown molding and many more upgrades. There is pride of ownership in this condo with a large list of enhancements including additional insulation, new windows, patio doors and it offers two fantastic patios. The amenities include underground parking, salt pool/sauna, library, party room, gym and shops. Brilliant location making downtown living accessible & affordable. Great walking score - just blocks from Rideau River trails & sports facility, Adàwe Sandy Hill foot bridge, shopping and restaurants. Public transportation literally steps away. The location of this building is just minutes from Parliament Hill, Byward Market, Beechwood, Trainyards, and 417. Some pet restrictions apply. Discover affordable right-size living today! Welcome home!, Flooring: Linoleum, Flooring: Laminate (id:44758)
房源概要
|
MLS® Number
|
X10419493 |
|
房源类型
|
民宅 |
|
临近地区
|
Vanier |
|
社区名字
|
3404 - Vanier |
|
附近的便利设施
|
公共交通 |
|
社区特征
|
Pet Restrictions, 社区活动中心 |
|
总车位
|
1 |
|
泳池类型
|
地下游泳池, 地下游泳池 |
|
结构
|
Deck |
详 情
|
浴室
|
1 |
|
地上卧房
|
3 |
|
总卧房
|
3 |
|
公寓设施
|
Visitor Parking, 健身房 |
|
赠送家电包括
|
洗碗机, 微波炉, 冰箱, 炉子 |
|
外墙
|
砖, 混凝土 |
|
地基类型
|
混凝土 |
|
供暖方式
|
电 |
|
供暖类型
|
Baseboard Heaters |
|
类型
|
公寓 |
|
设备间
|
市政供水 |
车 位
土地
|
英亩数
|
无 |
|
土地便利设施
|
公共交通 |
|
规划描述
|
住宅 |
房 间
| 楼 层 |
类 型 |
长 度 |
宽 度 |
面 积 |
|
一楼 |
其它 |
3.3 m |
2.1 m |
3.3 m x 2.1 m |
|
一楼 |
厨房 |
3.2 m |
2.23 m |
3.2 m x 2.23 m |
|
一楼 |
餐厅 |
3.3 m |
2.89 m |
3.3 m x 2.89 m |
|
一楼 |
客厅 |
4.36 m |
3.6 m |
4.36 m x 3.6 m |
|
一楼 |
浴室 |
2.41 m |
1.49 m |
2.41 m x 1.49 m |
|
一楼 |
主卧 |
3.6 m |
4.36 m |
3.6 m x 4.36 m |
|
一楼 |
卧室 |
3.6 m |
3.14 m |
3.6 m x 3.14 m |
|
一楼 |
卧室 |
3.14 m |
2.92 m |
3.14 m x 2.92 m |
|
一楼 |
其它 |
2.03 m |
1.7 m |
2.03 m x 1.7 m |
|
一楼 |
其它 |
1.95 m |
5.46 m |
1.95 m x 5.46 m |
https://www.realtor.ca/real-estate/27609740/207-158-c-mcarthur-avenue-ottawa-3404-vanier


































