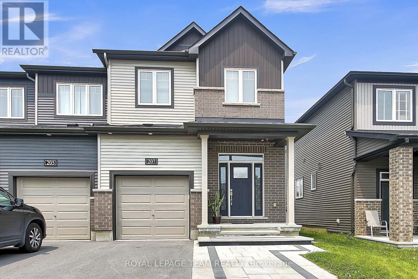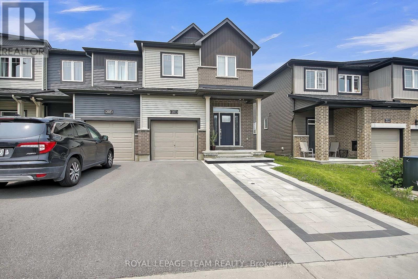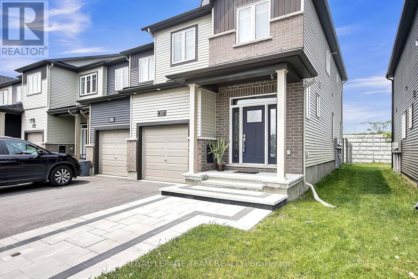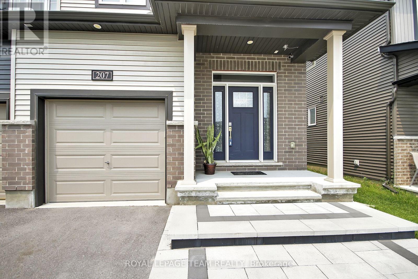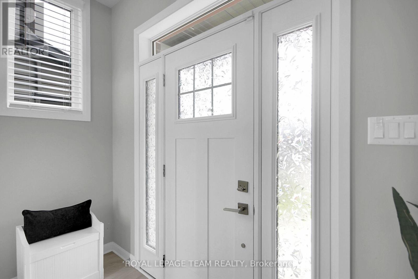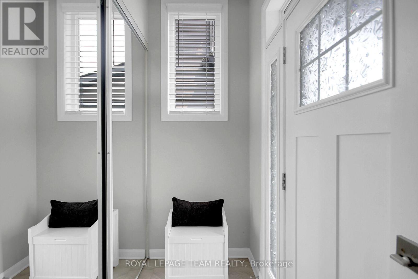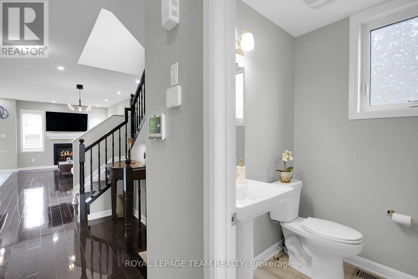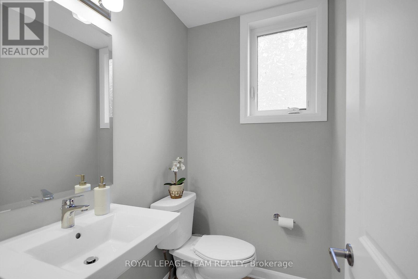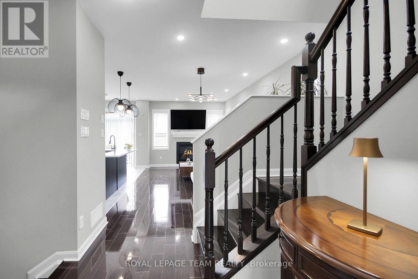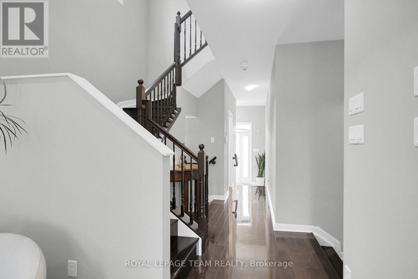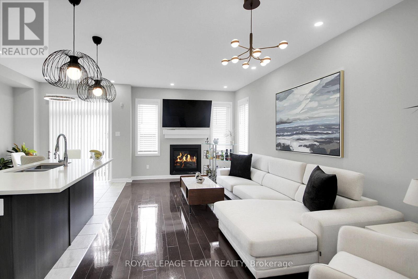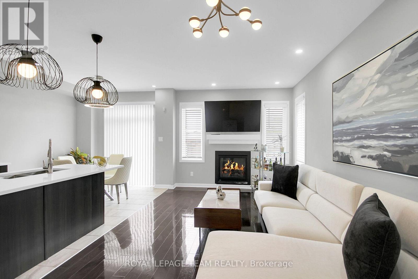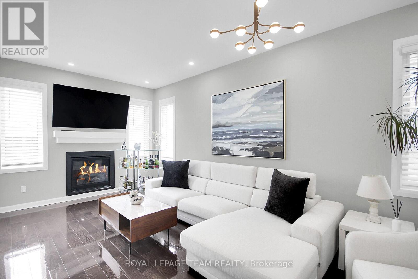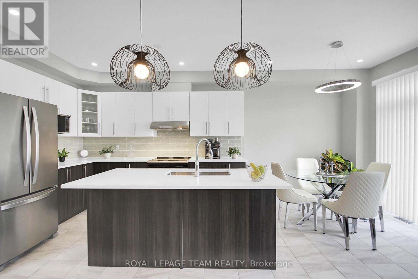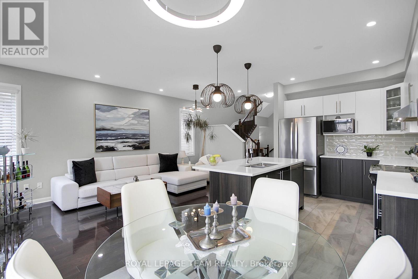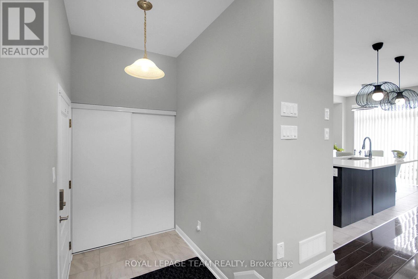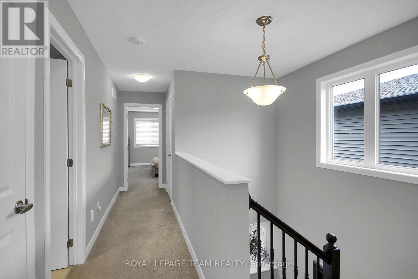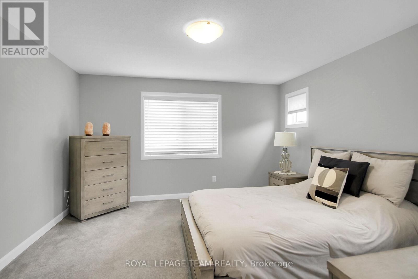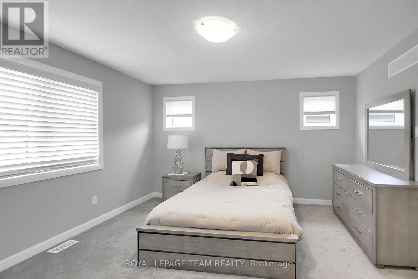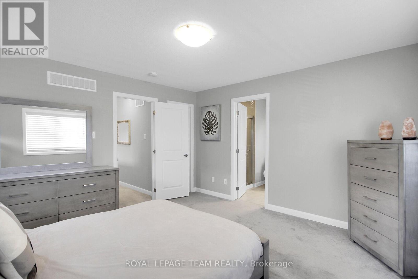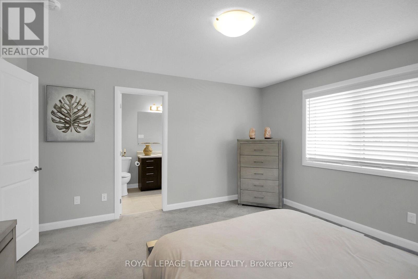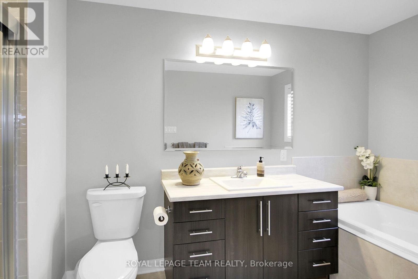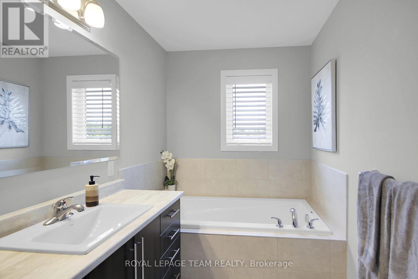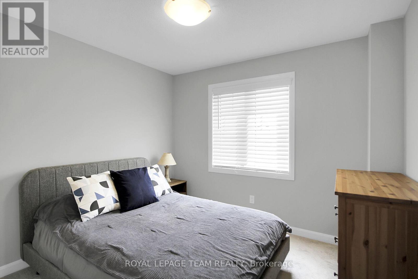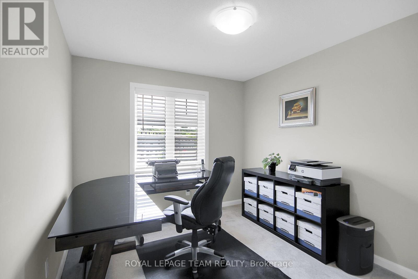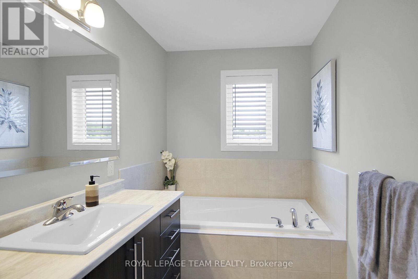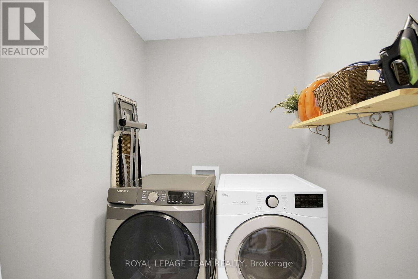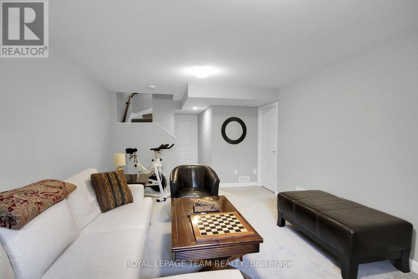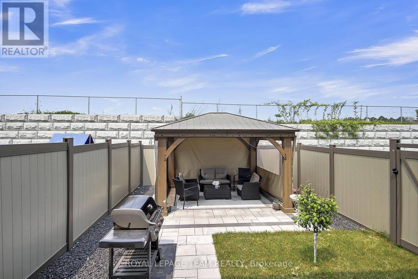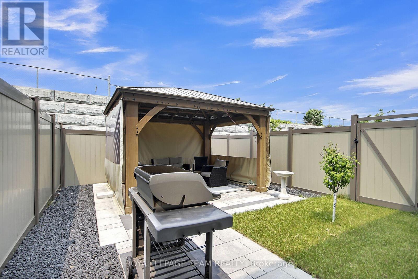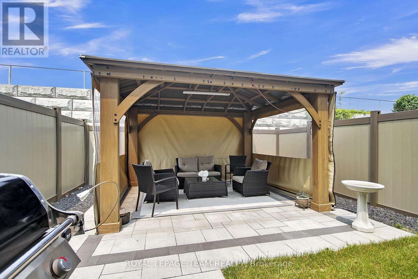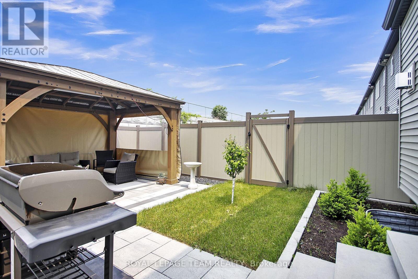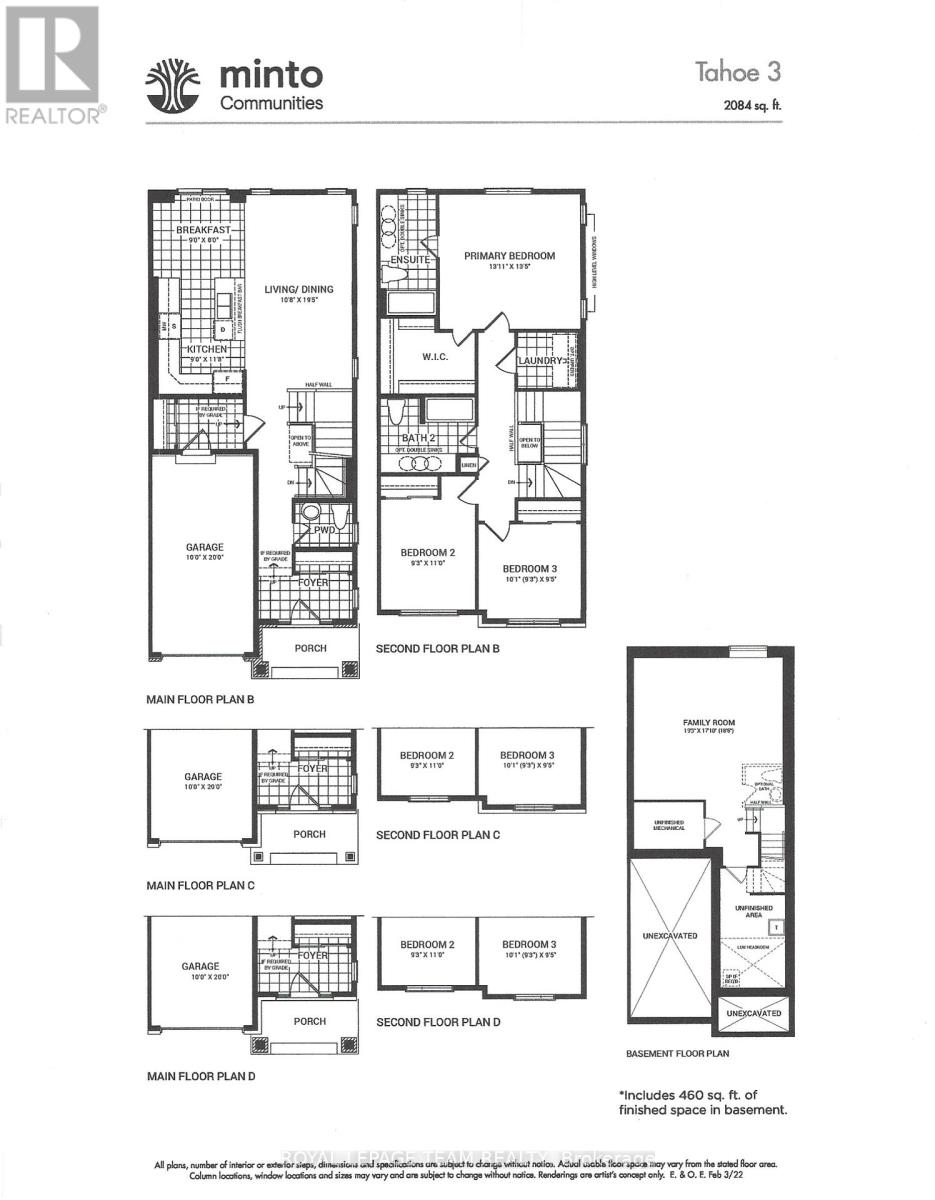3 卧室
3 浴室
1500 - 2000 sqft
壁炉
中央空调, 换气器
风热取暖
Landscaped
$695,000
This immaculate Minto "Tahoe 3" end unit is a perfect blend of sophistication & functionality. Thoughtfully designed & beautifully maintained, this home is sure to impress! Step into the ceramic-tiled foyer, where you're greeted with warmth & elegance. The main level features gleaming hardwood floors throughout the hallway & the open concept living/dining area. A cozy natural gas fireplace anchors the space, providing both ambience & versatility. Whether you prefer a spacious living room or a formal dining area, this layout easily adapts to your lifestyle. The kitchen boasts modern, clean-lined cabinetry with ample storage & stylish quartz counter tops that add a touch of luxury. A generous eat-in area makes it perfect for casual meals or morning coffee. All appliances are included. Just move in and enjoy! Upstairs, plush carpeting adds comfort underfoot. The hardwood staircase leads to the sunlit primary bedroom, complete with a large walk-in closet & luxurious 4-piece ensuite featuring a soaker tub, separate glass shower, & elegant ceramic tile flooring. Two additional well-sized bedrooms offer ample closet space, ideal for children, guests, or a home office. A full 4-piece bathroom accommodates the rest of the family, & the conveniently located second-level laundry includes washer & dryer. The professionally finished basement is perfect for a family room, home theatre, or games area. Large windows bring in plenty of natural light, creating a space that feels just as inviting as the upper levels. There's also a spacious utility room & a dedicated storage area, perfect for all your seasonal items. Exterior Upgrades Worth Over $34,000! The curb appeal has been significantly enhanced with a widened interlock driveway, allowing for two-car parking. The fully fenced backyard features low-maintenance PVC fencing, beautifully landscaped interlock, and a large gazebo with fabric wrap complete with electrical hookup making it an ideal spot for relaxing or entertaining. (id:44758)
房源概要
|
MLS® Number
|
X12197875 |
|
房源类型
|
民宅 |
|
社区名字
|
7707 - Barrhaven - Hearts Desire |
|
附近的便利设施
|
礼拜场所, 学校, 公共交通 |
|
设备类型
|
热水器 - Tankless |
|
特征
|
Gazebo |
|
总车位
|
3 |
|
租赁设备类型
|
热水器 - Tankless |
|
结构
|
Patio(s) |
详 情
|
浴室
|
3 |
|
地上卧房
|
3 |
|
总卧房
|
3 |
|
Age
|
6 To 15 Years |
|
公寓设施
|
Fireplace(s) |
|
赠送家电包括
|
Garage Door Opener Remote(s), Water Meter, 洗碗机, 烘干机, Garage Door Opener, Humidifier, 微波炉, 炉子, 洗衣机, 窗帘, 冰箱 |
|
地下室进展
|
已装修 |
|
地下室类型
|
全完工 |
|
施工种类
|
附加的 |
|
空调
|
Central Air Conditioning, 换气机 |
|
外墙
|
砖, 乙烯基壁板 |
|
壁炉
|
有 |
|
Fireplace Total
|
1 |
|
Flooring Type
|
Hardwood, Ceramic |
|
地基类型
|
混凝土浇筑 |
|
客人卫生间(不包含洗浴)
|
1 |
|
供暖方式
|
天然气 |
|
供暖类型
|
压力热风 |
|
储存空间
|
2 |
|
内部尺寸
|
1500 - 2000 Sqft |
|
类型
|
联排别墅 |
|
设备间
|
市政供水 |
车 位
土地
|
英亩数
|
无 |
|
围栏类型
|
Fully Fenced, Fenced Yard |
|
土地便利设施
|
宗教场所, 学校, 公共交通 |
|
Landscape Features
|
Landscaped |
|
污水道
|
Sanitary Sewer |
|
土地深度
|
106 Ft ,6 In |
|
土地宽度
|
25 Ft ,10 In |
|
不规则大小
|
25.9 X 106.5 Ft |
|
规划描述
|
住宅 |
房 间
| 楼 层 |
类 型 |
长 度 |
宽 度 |
面 积 |
|
二楼 |
主卧 |
4 m |
4.11 m |
4 m x 4.11 m |
|
二楼 |
第二卧房 |
2.83 m |
3.35 m |
2.83 m x 3.35 m |
|
二楼 |
第三卧房 |
3.08 m |
2.9 m |
3.08 m x 2.9 m |
|
二楼 |
洗衣房 |
1.56 m |
1.73 m |
1.56 m x 1.73 m |
|
地下室 |
家庭房 |
5.88 m |
5.21 m |
5.88 m x 5.21 m |
|
地下室 |
设备间 |
7.32 m |
1.86 m |
7.32 m x 1.86 m |
|
一楼 |
客厅 |
5.94 m |
3.3 m |
5.94 m x 3.3 m |
|
一楼 |
厨房 |
3.6 m |
2.74 m |
3.6 m x 2.74 m |
|
一楼 |
Eating Area |
2.44 m |
2.74 m |
2.44 m x 2.74 m |
设备间
https://www.realtor.ca/real-estate/28420170/207-bending-way-ottawa-7707-barrhaven-hearts-desire


