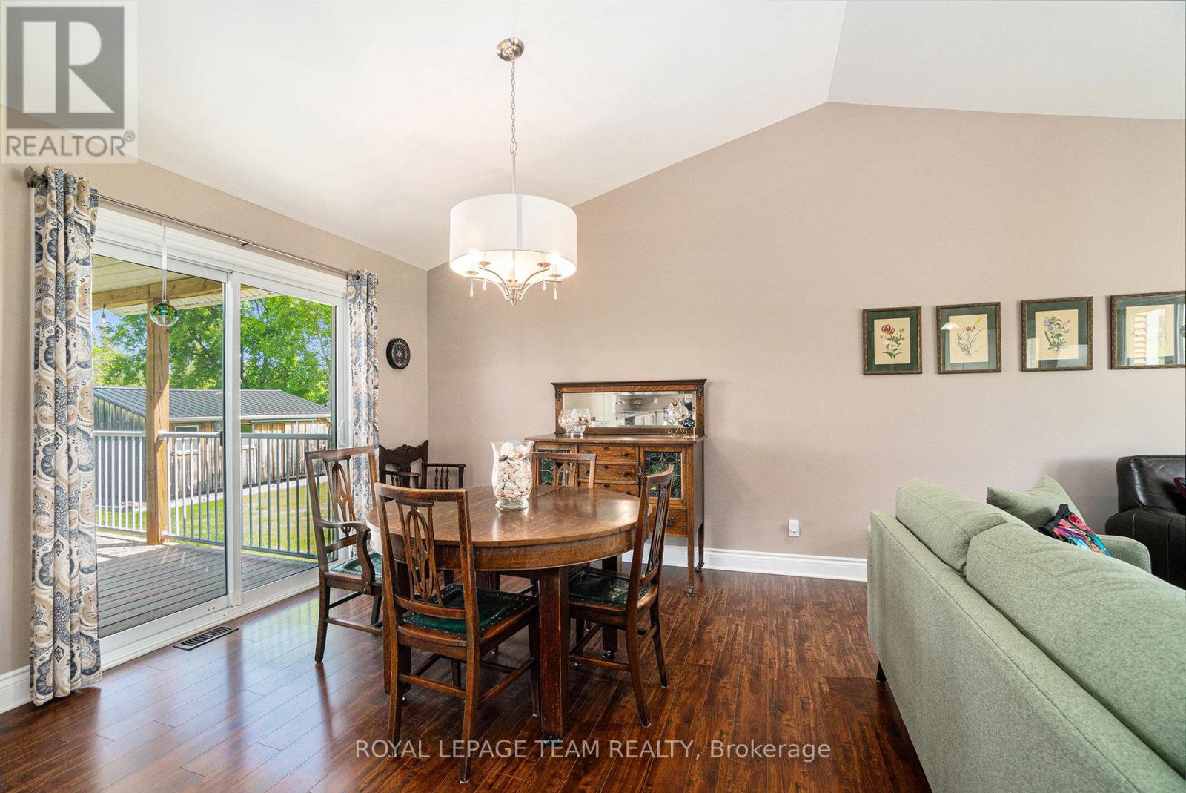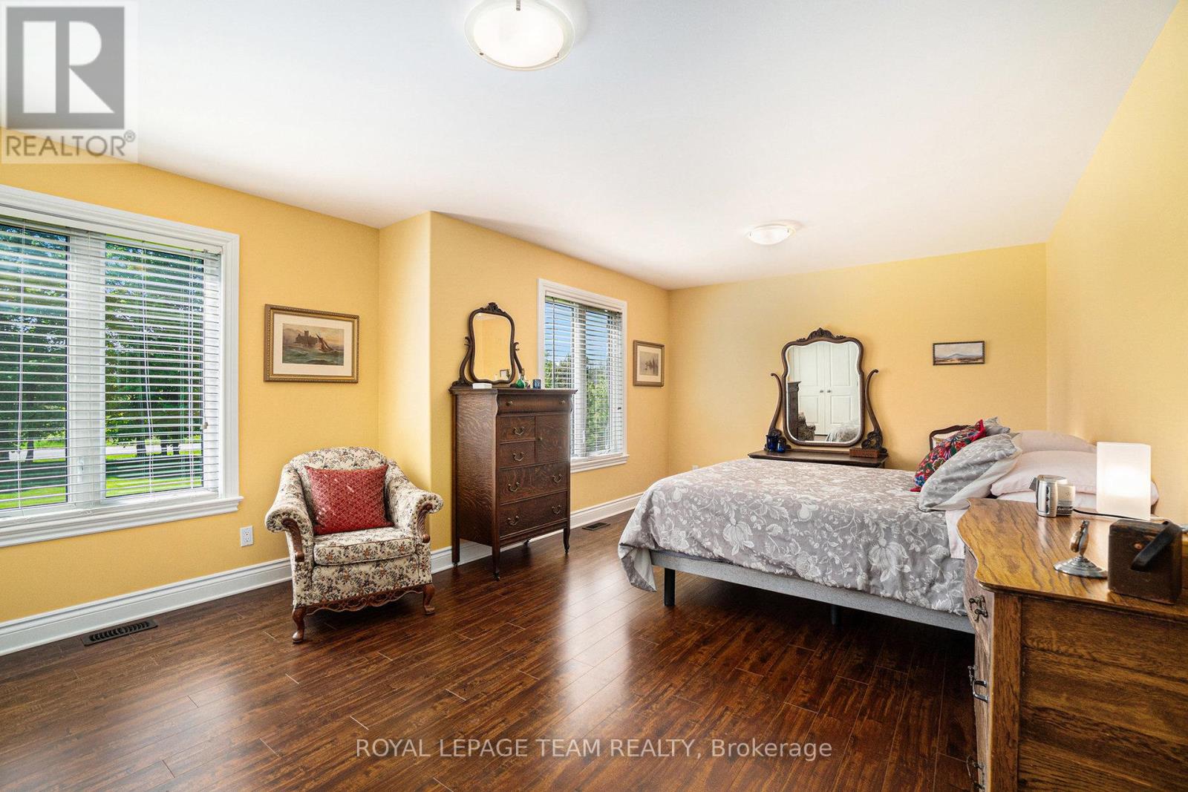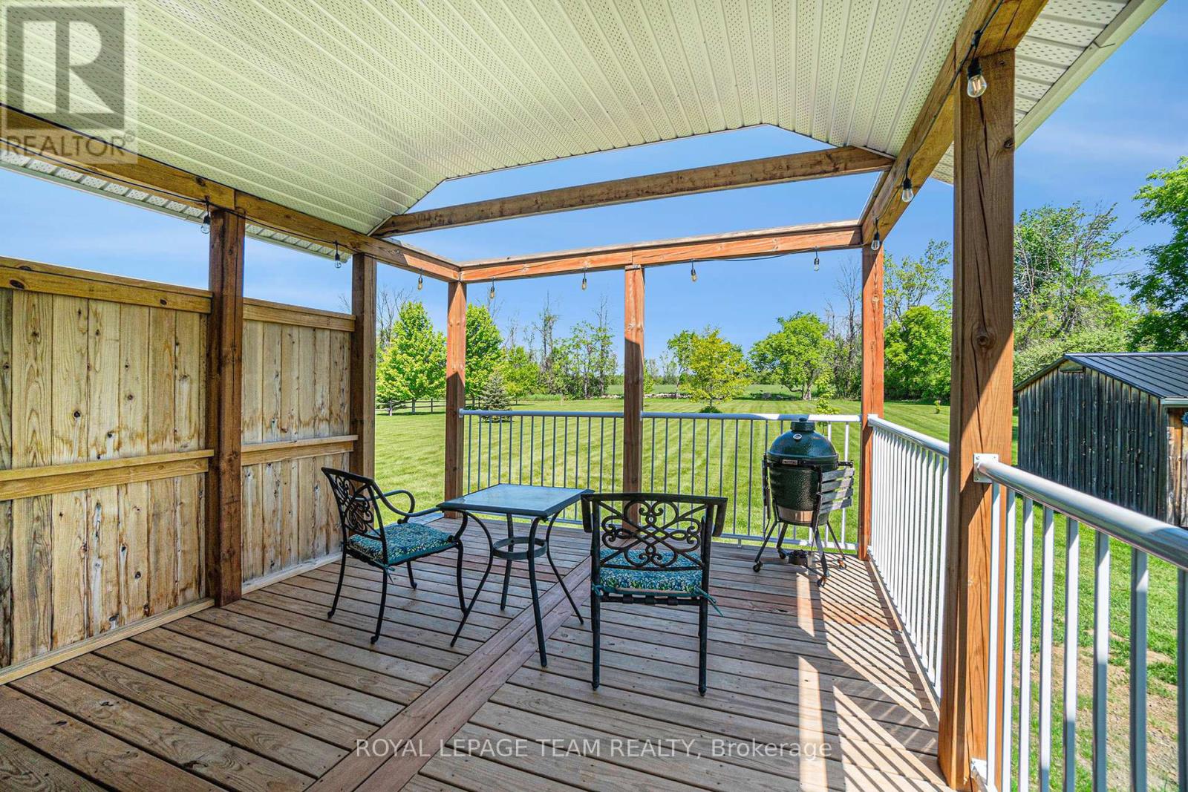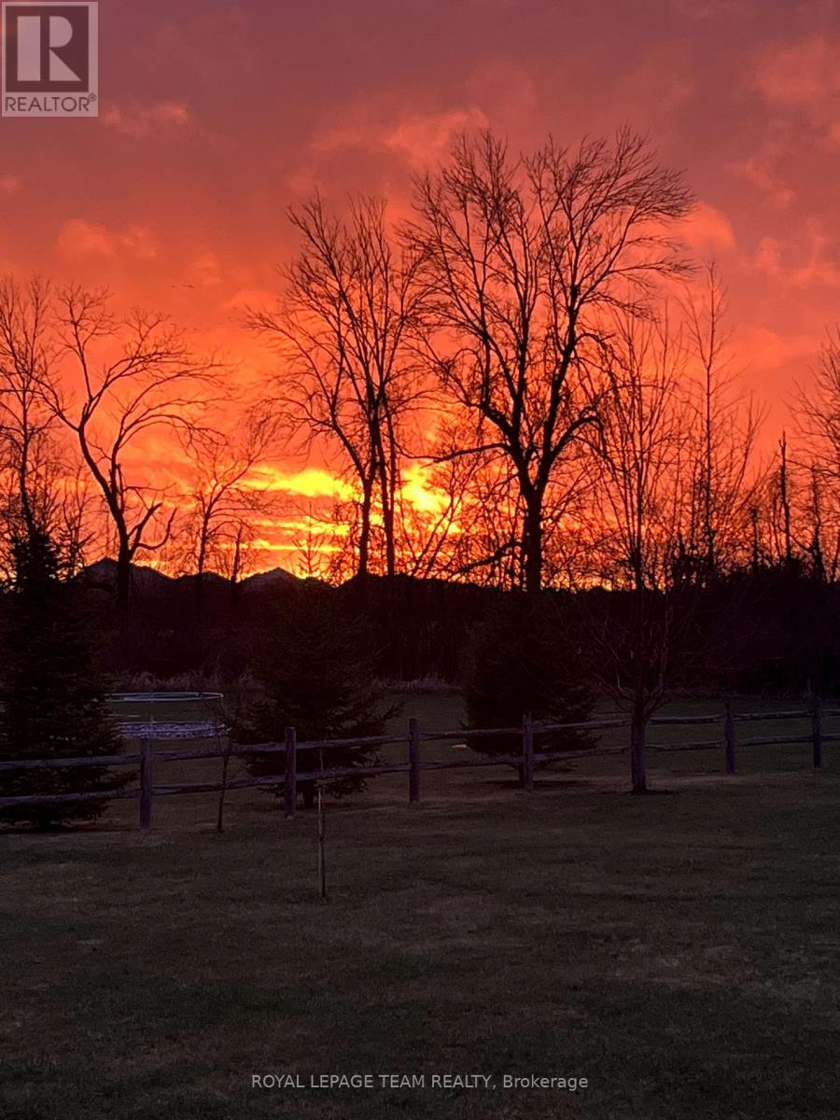3 卧室
2 浴室
1100 - 1500 sqft
中央空调
风热取暖
$669,900
Situated on an acre with no rear neighbours! This impressive, turnkey, 2014 Lockwood Brothers custom built home features 9 foot ceilings, fully updated kitchen with island, granite countertops, soft close drawers, and stainless steel appliances. Natural light abounds on the main level, boasting an open concept with cathedral ceiling and access to a large, private back deck. Main floor also features a spacious primary bedroom, second bedroom and a 4-piece bathroom with separate shower and a large soaker tub. The bright, finished basement, also with 9 foot ceilings, offers a sizeable family room, third bedroom and a full bathroom/laundry room. 200 amp panel. Generlink electrical hook up has been installed. Updates include both bathroom vanities 2025, furnace 2023, washer & dryer 2023. Large 20 by 20' outbuilding offers plenty of storage space. Only a 10 minute drive into Kemptville and all it's amenities. (id:44758)
房源概要
|
MLS® Number
|
X12181319 |
|
房源类型
|
民宅 |
|
社区名字
|
802 - North Grenville Twp (Kemptville East) |
|
总车位
|
8 |
详 情
|
浴室
|
2 |
|
地上卧房
|
2 |
|
地下卧室
|
1 |
|
总卧房
|
3 |
|
赠送家电包括
|
Water Heater - Tankless, Water Softener, 洗碗机, 烘干机, 炉子, 洗衣机, 冰箱 |
|
地下室进展
|
部分完成 |
|
地下室类型
|
N/a (partially Finished) |
|
施工种类
|
独立屋 |
|
Construction Style Split Level
|
Sidesplit |
|
空调
|
中央空调 |
|
外墙
|
乙烯基壁板 |
|
地基类型
|
混凝土浇筑 |
|
供暖方式
|
Propane |
|
供暖类型
|
压力热风 |
|
内部尺寸
|
1100 - 1500 Sqft |
|
类型
|
独立屋 |
车 位
土地
|
英亩数
|
无 |
|
污水道
|
Septic System |
|
土地深度
|
295 Ft |
|
土地宽度
|
150 Ft |
|
不规则大小
|
150 X 295 Ft |
|
规划描述
|
住宅 |
房 间
| 楼 层 |
类 型 |
长 度 |
宽 度 |
面 积 |
|
Lower Level |
家庭房 |
6.2 m |
4.3 m |
6.2 m x 4.3 m |
|
Lower Level |
第三卧房 |
3.6 m |
3.3 m |
3.6 m x 3.3 m |
|
Lower Level |
浴室 |
3.4 m |
2.7 m |
3.4 m x 2.7 m |
|
Lower Level |
设备间 |
6.6 m |
6.3 m |
6.6 m x 6.3 m |
|
一楼 |
厨房 |
3.7 m |
3.6 m |
3.7 m x 3.6 m |
|
一楼 |
餐厅 |
3.6 m |
3.3 m |
3.6 m x 3.3 m |
|
一楼 |
客厅 |
6.2 m |
3.4 m |
6.2 m x 3.4 m |
|
一楼 |
主卧 |
6 m |
3.5 m |
6 m x 3.5 m |
|
一楼 |
浴室 |
3.6 m |
2.7 m |
3.6 m x 2.7 m |
|
一楼 |
第二卧房 |
3.9 m |
3.6 m |
3.9 m x 3.6 m |
https://www.realtor.ca/real-estate/28384025/207-bennett-road-north-grenville-802-north-grenville-twp-kemptville-east


































