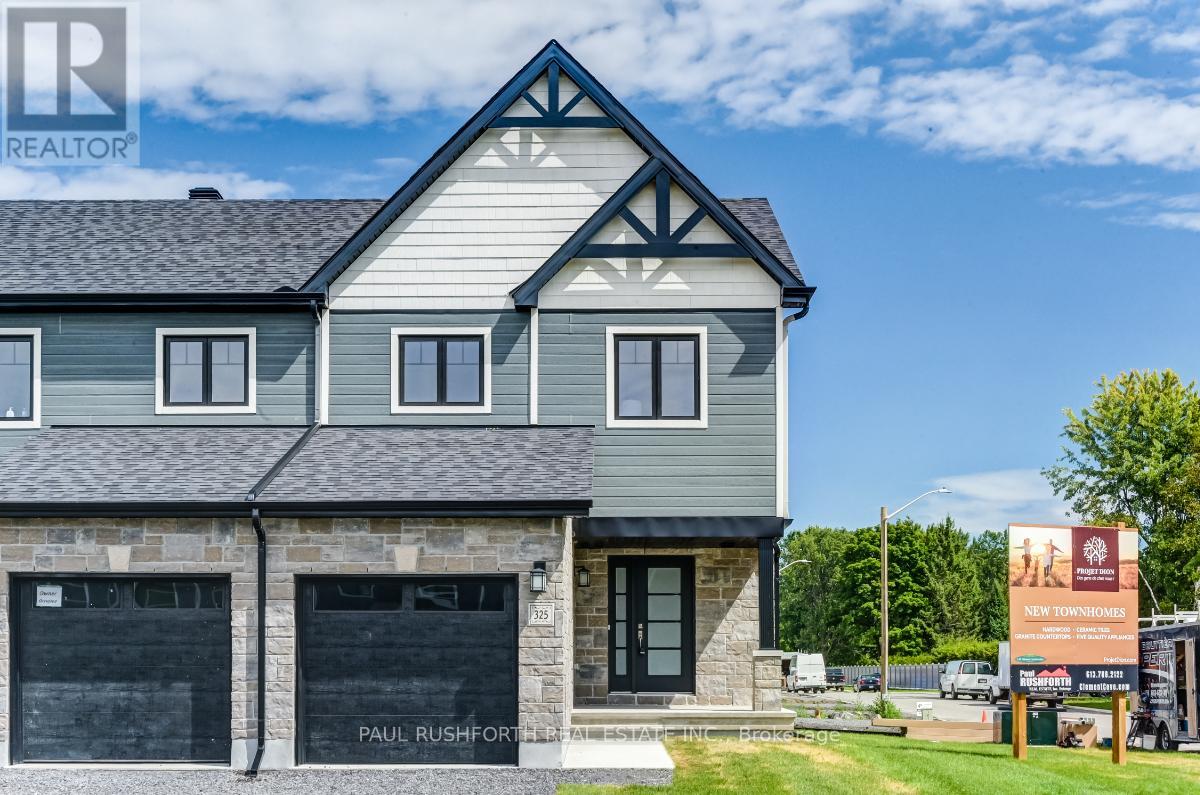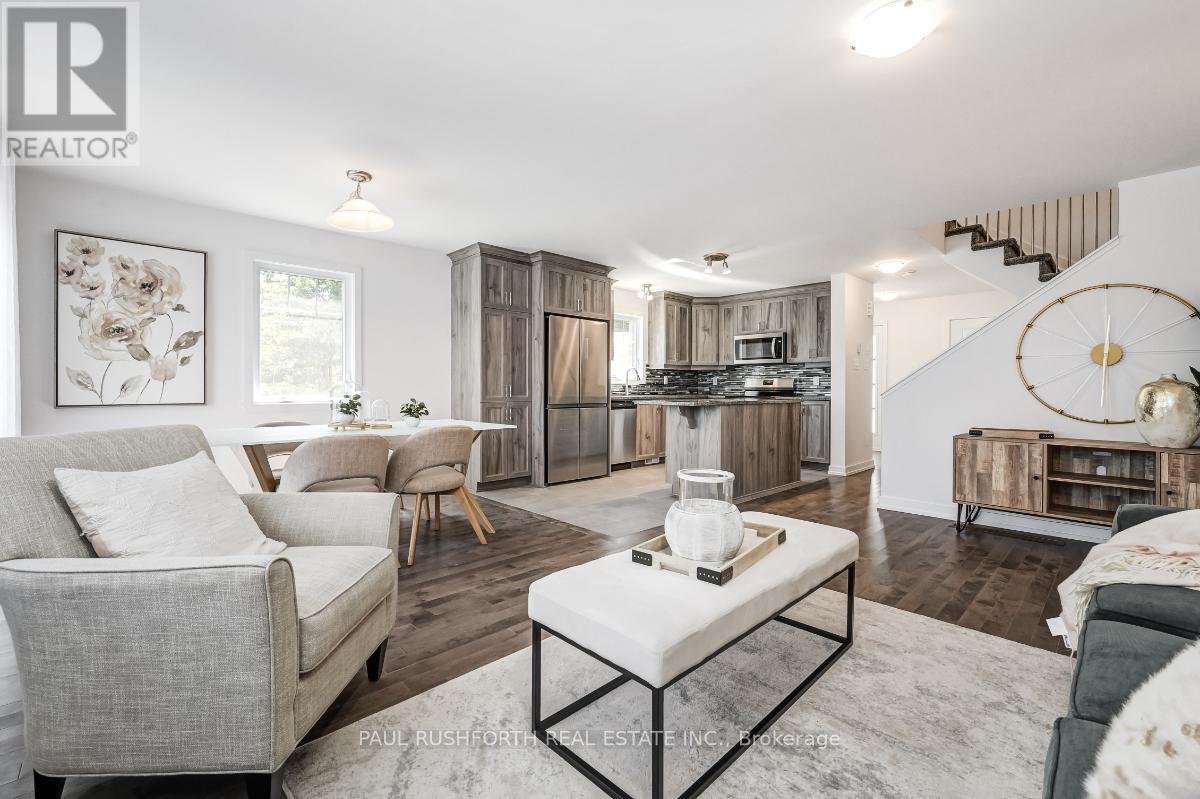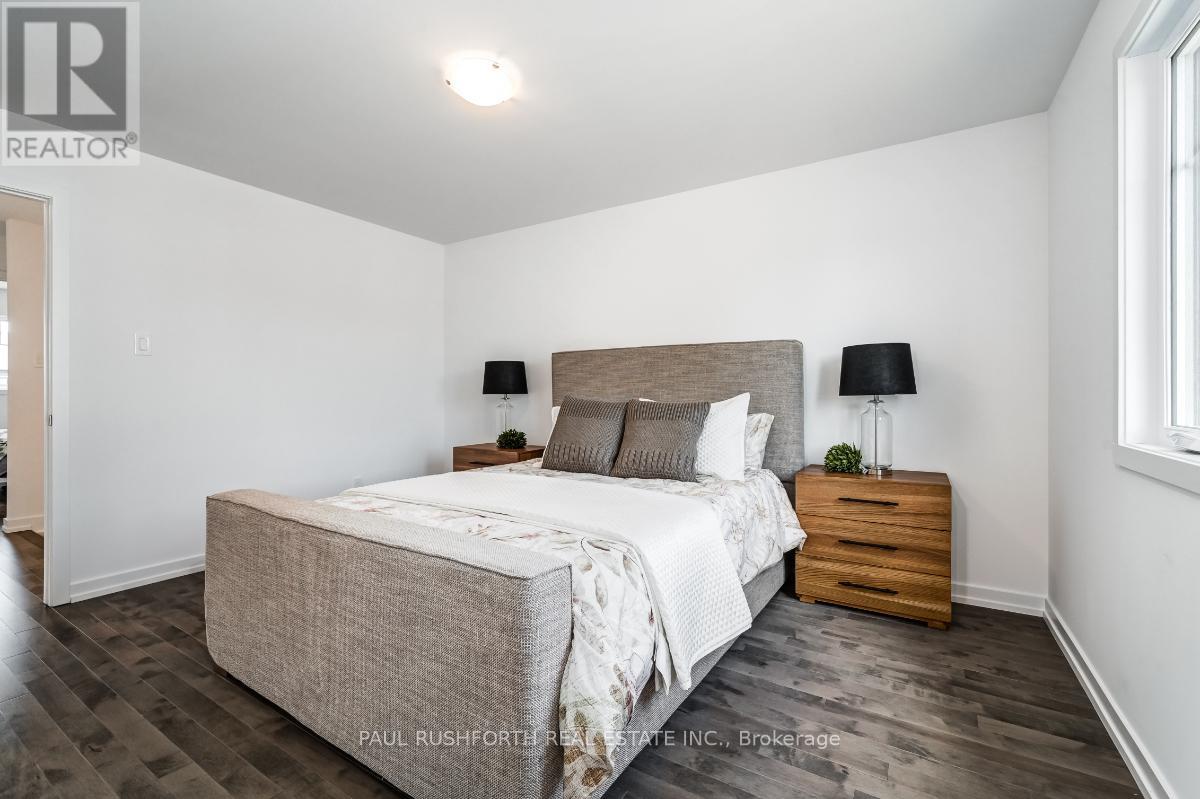3 卧室
2 浴室
1100 - 1500 sqft
中央空调
风热取暖
$519,900
This house is not built. This 3 bed, 2 bath end unit townhome has a stunning design and from the moment you step inside, you'll be struck by the bright & airy feel of the home, w/ an abundance of natural light. The open concept floor plan creates a sense of spaciousness & flow, making it the perfect space for entertaining. The kitchen is a chef's dream, w/ top-of-the-line appliances, ample counter space, & plenty of storage. The large island provides additional seating & storage. On the 2nd level each bedroom is bright & airy, w/ large windows that let in plenty of natural light. Primary bedroom includes a 3 piece ensuite. The lower level can be finished and includes laundry & storage space. The standout feature of this home is the full block firewall providing your family with privacy. Photos were taken at the model home at 325 Dion Avenue. Flooring: Hardwood, Flooring: Ceramic, Flooring: Carpet Wall To Wall (id:44758)
房源概要
|
MLS® Number
|
X11943342 |
|
房源类型
|
民宅 |
|
社区名字
|
601 - Village of Russell |
|
总车位
|
3 |
详 情
|
浴室
|
2 |
|
地上卧房
|
3 |
|
总卧房
|
3 |
|
Age
|
New Building |
|
赠送家电包括
|
洗碗机, 烘干机, 炉子, 洗衣机, 冰箱 |
|
地下室进展
|
已装修 |
|
地下室类型
|
全完工 |
|
施工种类
|
附加的 |
|
空调
|
中央空调 |
|
外墙
|
乙烯基壁板 |
|
地基类型
|
混凝土 |
|
客人卫生间(不包含洗浴)
|
1 |
|
供暖方式
|
天然气 |
|
供暖类型
|
压力热风 |
|
储存空间
|
2 |
|
内部尺寸
|
1100 - 1500 Sqft |
|
类型
|
联排别墅 |
|
设备间
|
市政供水 |
车 位
土地
|
英亩数
|
无 |
|
污水道
|
Sanitary Sewer |
|
土地深度
|
109 Ft |
|
土地宽度
|
20 Ft |
|
不规则大小
|
20 X 109 Ft |
房 间
| 楼 层 |
类 型 |
长 度 |
宽 度 |
面 积 |
|
二楼 |
主卧 |
3.27 m |
4.19 m |
3.27 m x 4.19 m |
|
二楼 |
第二卧房 |
2.94 m |
3.3 m |
2.94 m x 3.3 m |
|
二楼 |
第三卧房 |
2.64 m |
3.3 m |
2.64 m x 3.3 m |
|
地下室 |
娱乐,游戏房 |
5.43 m |
7.34 m |
5.43 m x 7.34 m |
|
一楼 |
厨房 |
2.64 m |
3.98 m |
2.64 m x 3.98 m |
|
一楼 |
餐厅 |
2.59 m |
3.53 m |
2.59 m x 3.53 m |
|
一楼 |
客厅 |
3.04 m |
5.35 m |
3.04 m x 5.35 m |
https://www.realtor.ca/real-estate/27848819/207-peacock-drive-russell-601-village-of-russell



























