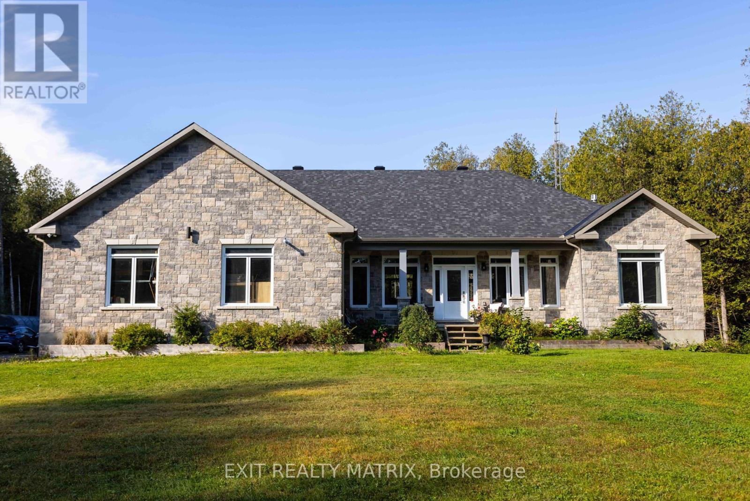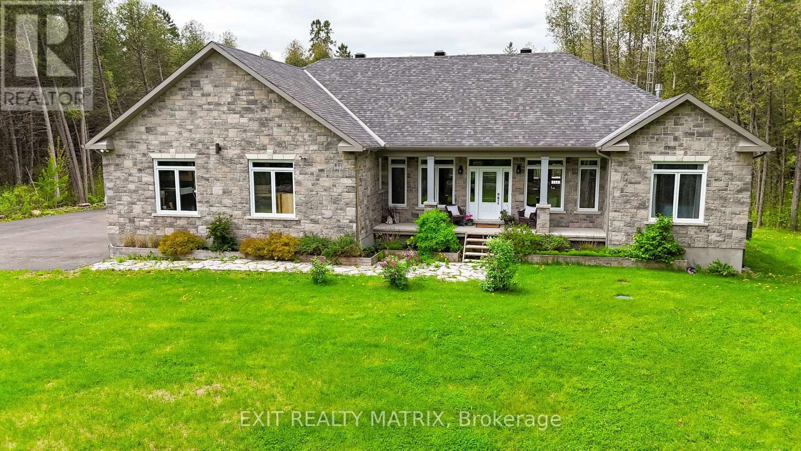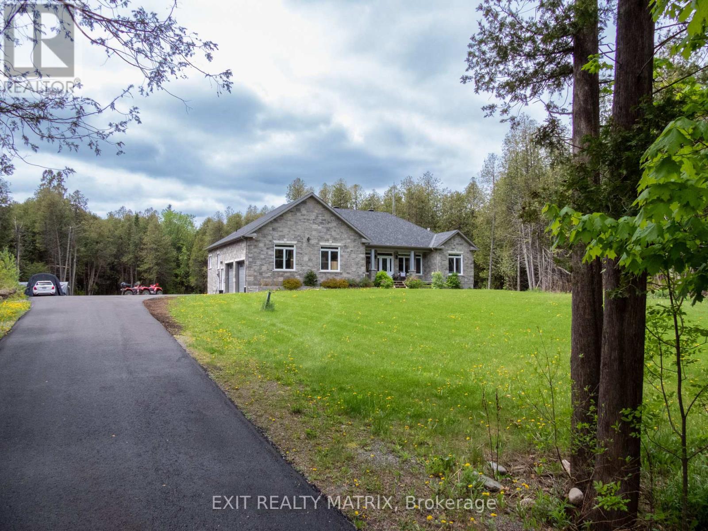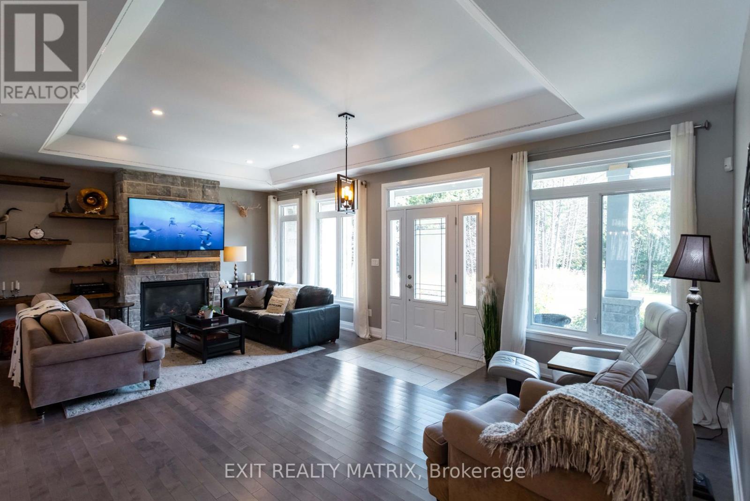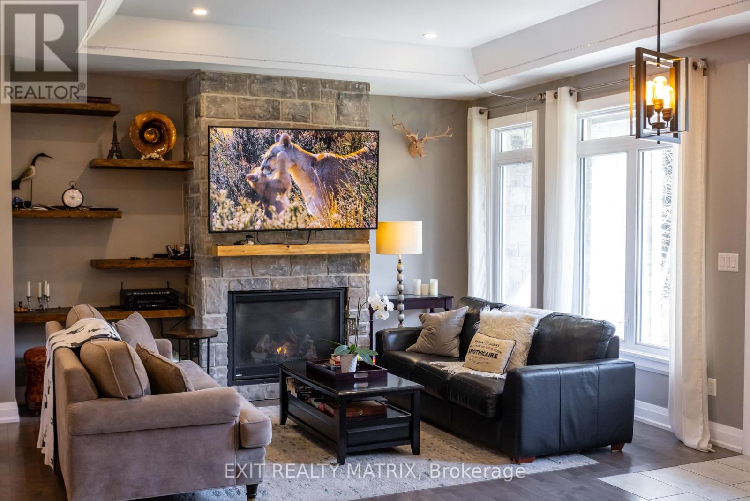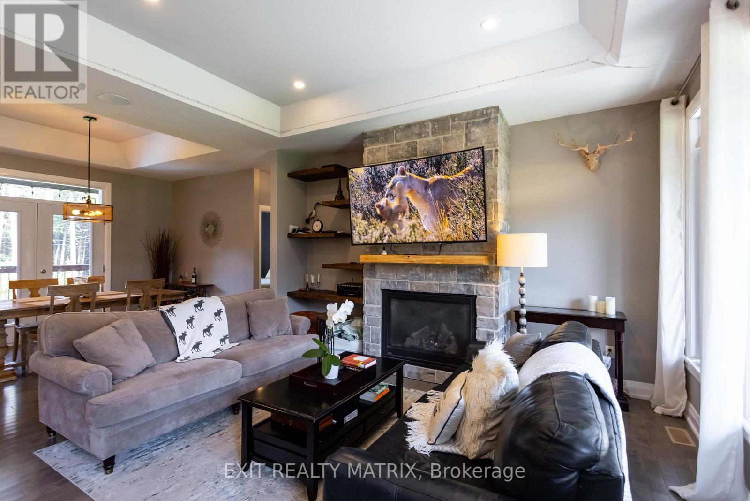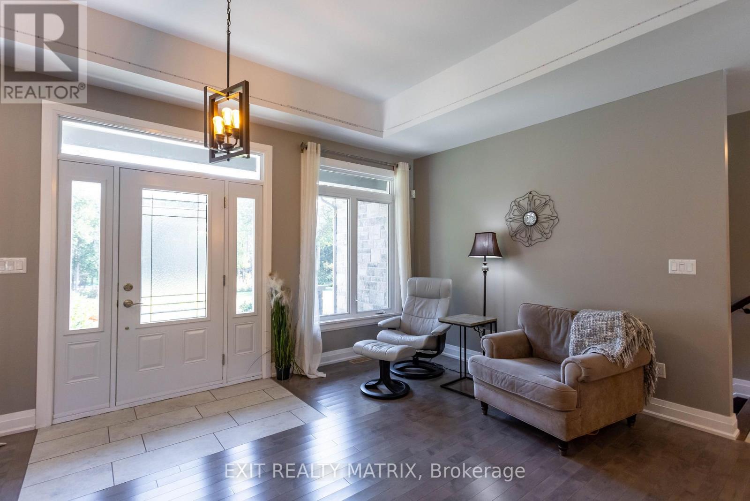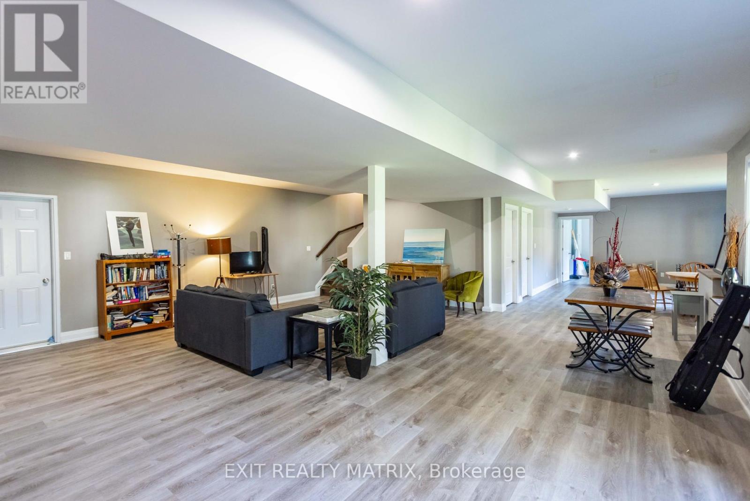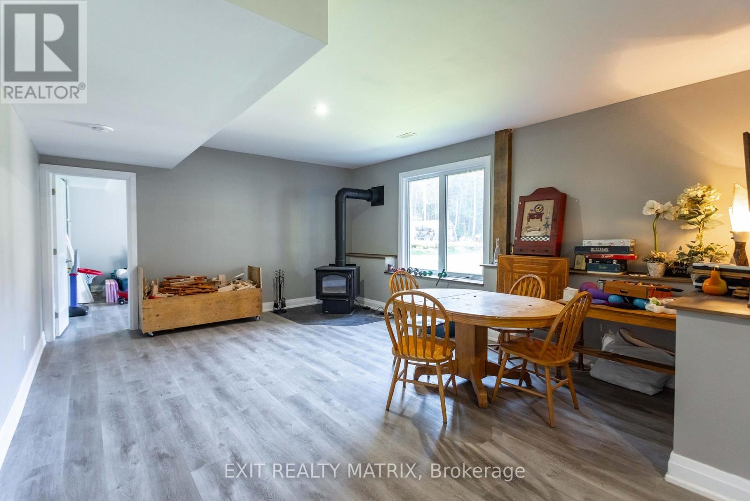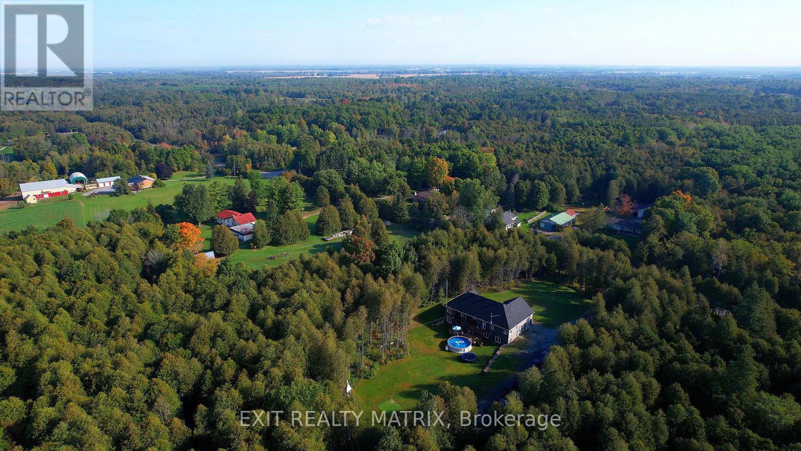5 卧室
4 浴室
2000 - 2500 sqft
平房
壁炉
Above Ground Pool
中央空调
风热取暖
面积
$1,200,000
This stunning 5-bed, 4-bath bungalow offers the perfect blend of modern luxury and functional design. The main floor boasts an open-concept layout with spacious rooms and 9-ft ceilings. The living room features a cozy propane fireplace and flows seamlessly into the dining area and an upgraded kitchen, complete with painted maple cabinetry, a large island, cooktop, quartz counters, and an oversize walk-in pantry. The primary bedroom offers a peaceful retreat with a luxurious ensuite and walk-in closet, while two additional bedrooms and a full bath are located on the opposite side of the home for added privacy. Downstairs, the finished basement provides a versatile recreation room with large windows, flooding the space with natural light, a wood-burning fireplace and walkout access to the backyard. With 2 additional bedrooms and a full bathroom, perfect for guests or extended family. The heated attached garage and entertainers' dream backyard with a multi-level cedar deck and pool make this home a must-see! (id:44758)
房源概要
|
MLS® Number
|
X12167531 |
|
房源类型
|
民宅 |
|
社区名字
|
1605 - Osgoode Twp North of Reg Rd 6 |
|
附近的便利设施
|
公园 |
|
特征
|
树木繁茂的地区 |
|
总车位
|
10 |
|
泳池类型
|
Above Ground Pool |
|
结构
|
Deck |
详 情
|
浴室
|
4 |
|
地上卧房
|
3 |
|
地下卧室
|
2 |
|
总卧房
|
5 |
|
Age
|
16 To 30 Years |
|
公寓设施
|
Fireplace(s) |
|
赠送家电包括
|
Water Heater, Cooktop, 洗碗机, 烘干机, 微波炉, 烤箱, 洗衣机, 冰箱 |
|
建筑风格
|
平房 |
|
地下室进展
|
已装修 |
|
地下室类型
|
全完工 |
|
施工种类
|
独立屋 |
|
空调
|
中央空调 |
|
外墙
|
石, 乙烯基壁板 |
|
壁炉
|
有 |
|
Fireplace Total
|
2 |
|
地基类型
|
混凝土 |
|
客人卫生间(不包含洗浴)
|
1 |
|
供暖方式
|
Propane |
|
供暖类型
|
压力热风 |
|
储存空间
|
1 |
|
内部尺寸
|
2000 - 2500 Sqft |
|
类型
|
独立屋 |
|
设备间
|
Drilled Well |
车 位
土地
|
英亩数
|
有 |
|
土地便利设施
|
公园 |
|
污水道
|
Septic System |
|
土地深度
|
442 Ft ,10 In |
|
土地宽度
|
196 Ft ,10 In |
|
不规则大小
|
196.9 X 442.9 Ft ; 0 |
|
规划描述
|
住宅 Ru |
房 间
| 楼 层 |
类 型 |
长 度 |
宽 度 |
面 积 |
|
Lower Level |
娱乐,游戏房 |
13.2 m |
8.94 m |
13.2 m x 8.94 m |
|
Lower Level |
Bedroom 4 |
3.45 m |
3.84 m |
3.45 m x 3.84 m |
|
Lower Level |
Bedroom 5 |
4.29 m |
4.29 m |
4.29 m x 4.29 m |
|
一楼 |
客厅 |
11.17 m |
4.37 m |
11.17 m x 4.37 m |
|
一楼 |
餐厅 |
3.81 m |
3.53 m |
3.81 m x 3.53 m |
|
一楼 |
厨房 |
5.48 m |
3.53 m |
5.48 m x 3.53 m |
|
一楼 |
主卧 |
4.39 m |
4.87 m |
4.39 m x 4.87 m |
|
一楼 |
第二卧房 |
3.6 m |
3.45 m |
3.6 m x 3.45 m |
|
一楼 |
第三卧房 |
3.6 m |
3.54 m |
3.6 m x 3.54 m |
|
一楼 |
洗衣房 |
4.37 m |
2.44 m |
4.37 m x 2.44 m |
设备间
https://www.realtor.ca/real-estate/28354230/2070-8th-line-road-ottawa-1605-osgoode-twp-north-of-reg-rd-6


