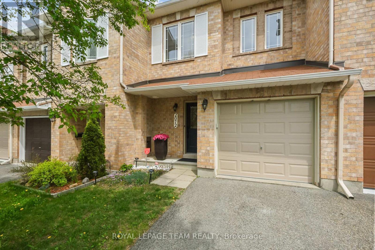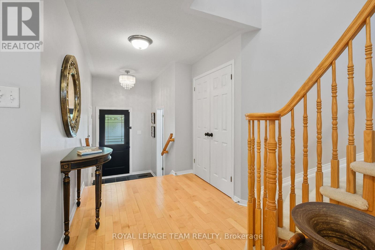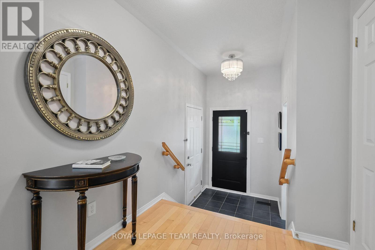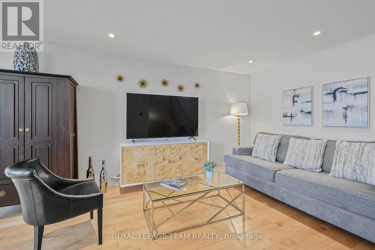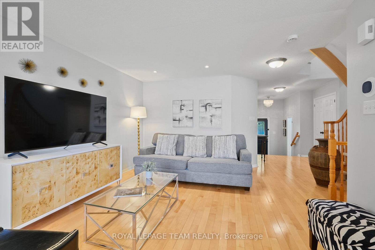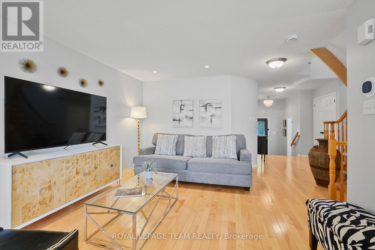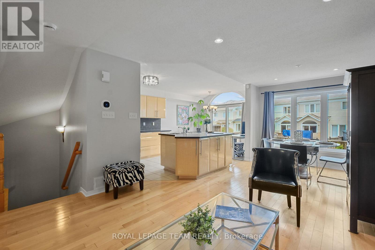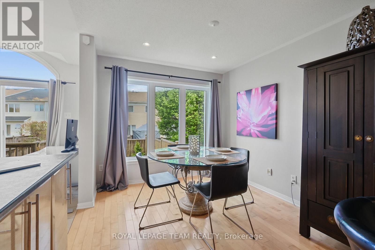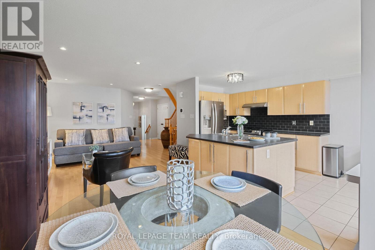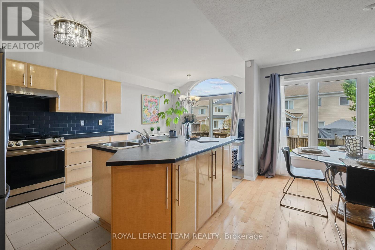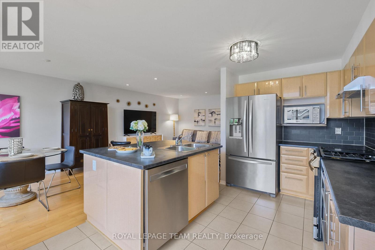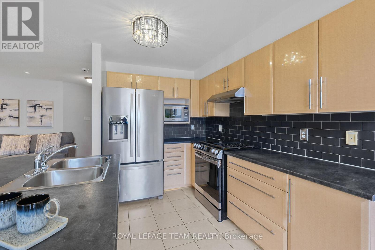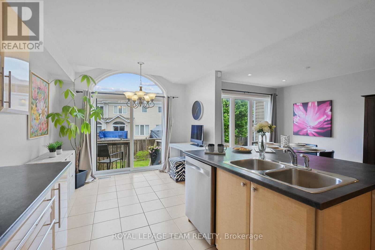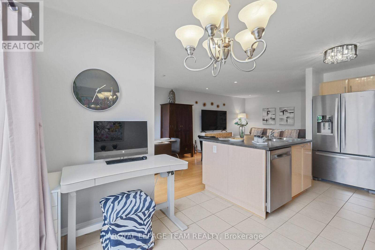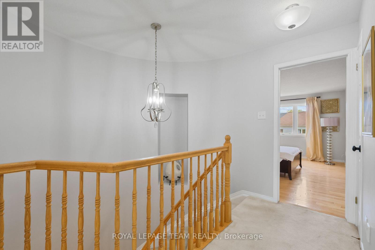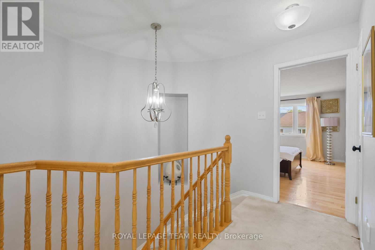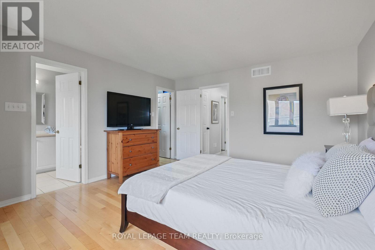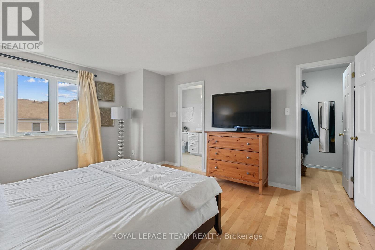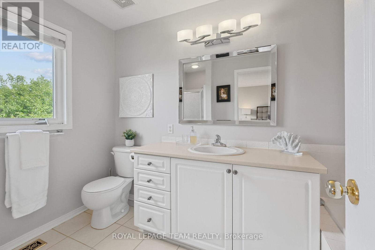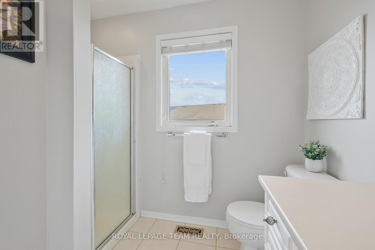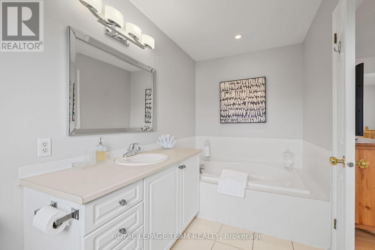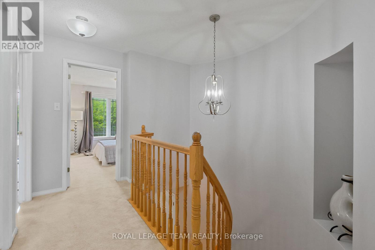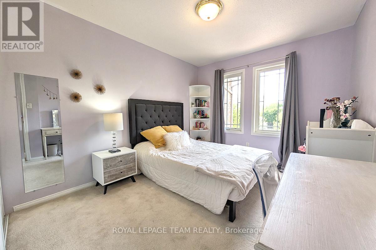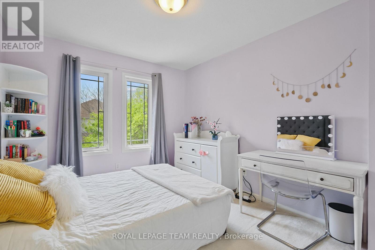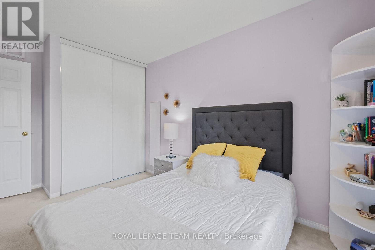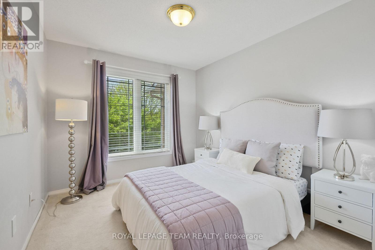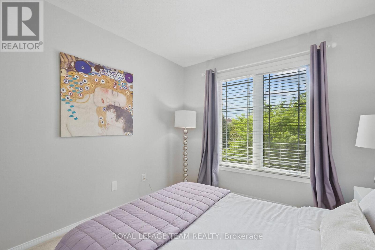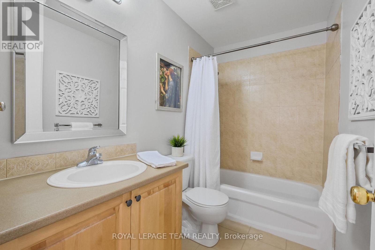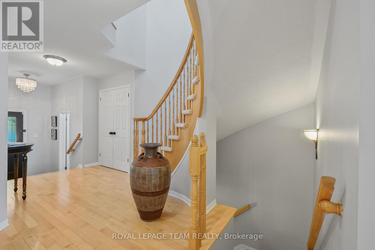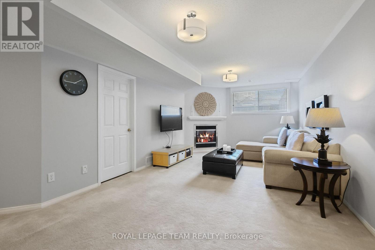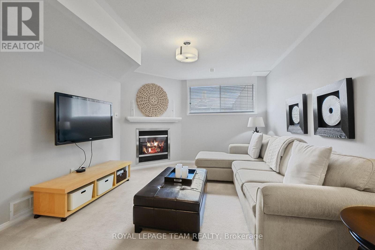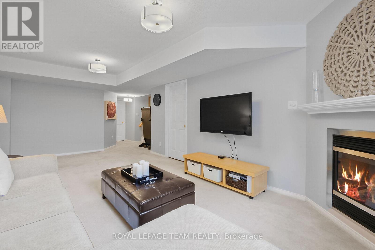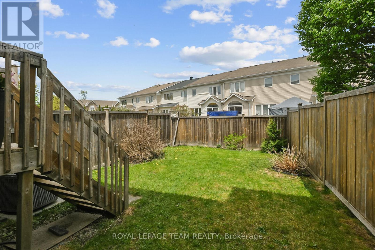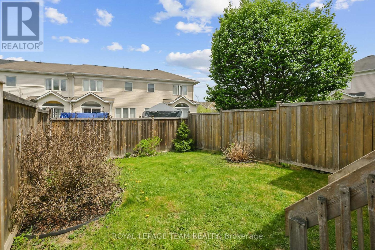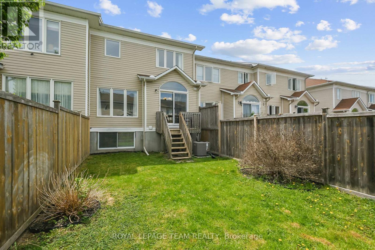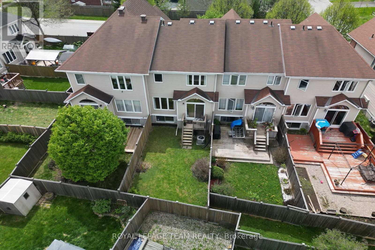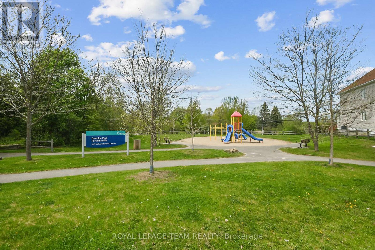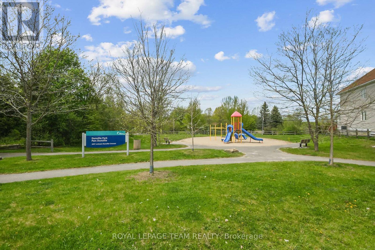3 卧室
3 浴室
1500 - 2000 sqft
壁炉
中央空调
风热取暖
Landscaped
$655,000
Located in Morgans Grant, this lovely 3 bedroom, 3 bath townhome with finished lower level has exquisite décor. Open plan living & many updates from décor through to appliances, furnace & more. Move-in & enjoy the birch hardwood & tile flooring throughout the main level & soft grey paint palette. Location of this home is ideal, on a quiet street & steps to Dunollie Park & J. Donahue Public School. A short walk to high-tech, many parks, shops, rec center & bus service. Pretty front porch with new front door with inset window & black handle. Porcelain tiled foyer has an updated crystal chandelier & access to a 2 piece powder room with updated mirror & light fixture. Spacious living & dining room has recessed lighting & a tall 3 pane window allowing natural light into the room. Kitchen has an extended island, perfect for entertaining, meal preparation & storage. Features include upgraded light cabinets, subway tiled backsplash, pot drawers, tile flooring & updated high quality S/S appliances.There is also a spacious eating area with vaulted ceiling & patio door to deck & fenced backyard. It is presently being used as a home office. Curved staircase with decorative niche & chandelier takes you to the 2nd level. Primary bedroom has upgraded birch hardwood flooring that continues into the walk-in closet, light neutral décor, a big window with views of the backyard and a 4 piece ensuite. White vanity with drawers is complemented by a chic mirror, updated light fixture, tile flooring, roman tub with tile surround & a separate shower. 2 more good-sized bedrooms, each with double windows with blinds & double closets. Main bath is close by & it has a combined tub/shower with tile surround & flooring. Finished lower level is great space for movie nights, play and an office. Lovely fenced backyard has plenty of room for gardens, play and enjoying time with family & friends. 24 hours irrevocable on all offers. (id:44758)
房源概要
|
MLS® Number
|
X12158345 |
|
房源类型
|
民宅 |
|
社区名字
|
9008 - Kanata - Morgan's Grant/South March |
|
附近的便利设施
|
公园, 公共交通 |
|
总车位
|
3 |
详 情
|
浴室
|
3 |
|
地上卧房
|
3 |
|
总卧房
|
3 |
|
公寓设施
|
Fireplace(s) |
|
赠送家电包括
|
Garage Door Opener Remote(s), 报警系统, Blinds, 洗碗机, 烘干机, Garage Door Opener, Hood 电扇, 微波炉, 炉子, 洗衣机, 冰箱 |
|
地下室进展
|
已装修 |
|
地下室类型
|
N/a (finished) |
|
施工种类
|
附加的 |
|
空调
|
中央空调 |
|
外墙
|
砖, 乙烯基壁板 |
|
壁炉
|
有 |
|
Fireplace Total
|
1 |
|
地基类型
|
混凝土浇筑 |
|
客人卫生间(不包含洗浴)
|
1 |
|
供暖方式
|
天然气 |
|
供暖类型
|
压力热风 |
|
储存空间
|
2 |
|
内部尺寸
|
1500 - 2000 Sqft |
|
类型
|
联排别墅 |
|
设备间
|
市政供水 |
车 位
土地
|
英亩数
|
无 |
|
围栏类型
|
Fenced Yard |
|
土地便利设施
|
公园, 公共交通 |
|
Landscape Features
|
Landscaped |
|
污水道
|
Sanitary Sewer |
|
土地深度
|
100 Ft ,2 In |
|
土地宽度
|
20 Ft ,3 In |
|
不规则大小
|
20.3 X 100.2 Ft |
房 间
| 楼 层 |
类 型 |
长 度 |
宽 度 |
面 积 |
|
二楼 |
第三卧房 |
3.267 m |
2.853 m |
3.267 m x 2.853 m |
|
二楼 |
浴室 |
2.606 m |
1.5 m |
2.606 m x 1.5 m |
|
二楼 |
主卧 |
4.822 m |
4.008 m |
4.822 m x 4.008 m |
|
二楼 |
浴室 |
3.53 m |
1.8 m |
3.53 m x 1.8 m |
|
二楼 |
其它 |
1.802 m |
1.792 m |
1.802 m x 1.792 m |
|
二楼 |
第二卧房 |
3.49 m |
2.957 m |
3.49 m x 2.957 m |
|
地下室 |
家庭房 |
6.857 m |
3.573 m |
6.857 m x 3.573 m |
|
地下室 |
洗衣房 |
2.955 m |
2.134 m |
2.955 m x 2.134 m |
|
地下室 |
设备间 |
2.541 m |
2.012 m |
2.541 m x 2.012 m |
|
地下室 |
其它 |
3.134 m |
2.53 m |
3.134 m x 2.53 m |
|
一楼 |
门厅 |
1.698 m |
1.617 m |
1.698 m x 1.617 m |
|
一楼 |
浴室 |
2.069 m |
0.877 m |
2.069 m x 0.877 m |
|
一楼 |
客厅 |
4.385 m |
3.688 m |
4.385 m x 3.688 m |
|
一楼 |
餐厅 |
2.826 m |
2.779 m |
2.826 m x 2.779 m |
|
一楼 |
厨房 |
3.139 m |
3.053 m |
3.139 m x 3.053 m |
|
一楼 |
Eating Area |
3.036 m |
2.414 m |
3.036 m x 2.414 m |
https://www.realtor.ca/real-estate/28334398/2072-dunollie-crescent-ottawa-9008-kanata-morgans-grantsouth-march







