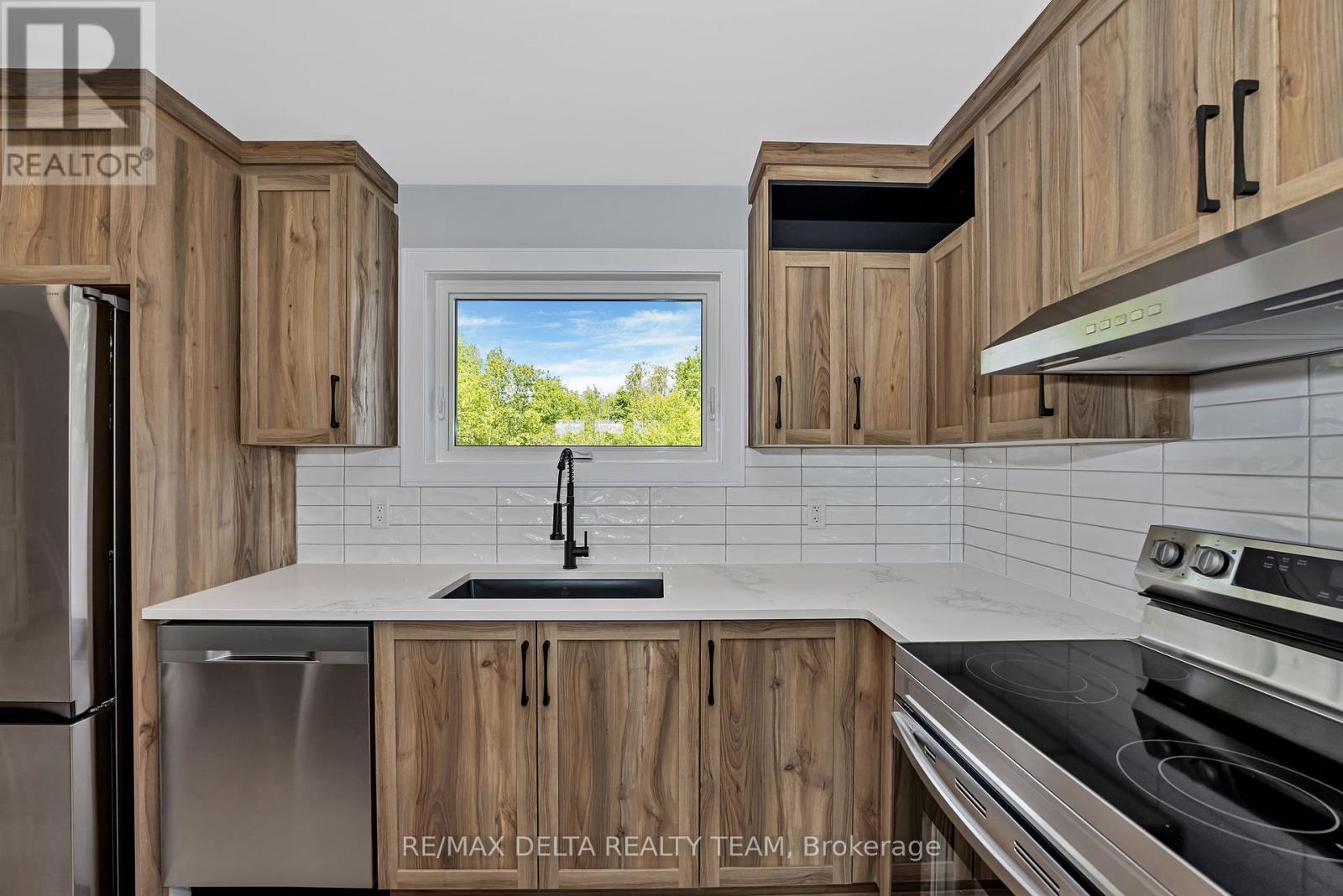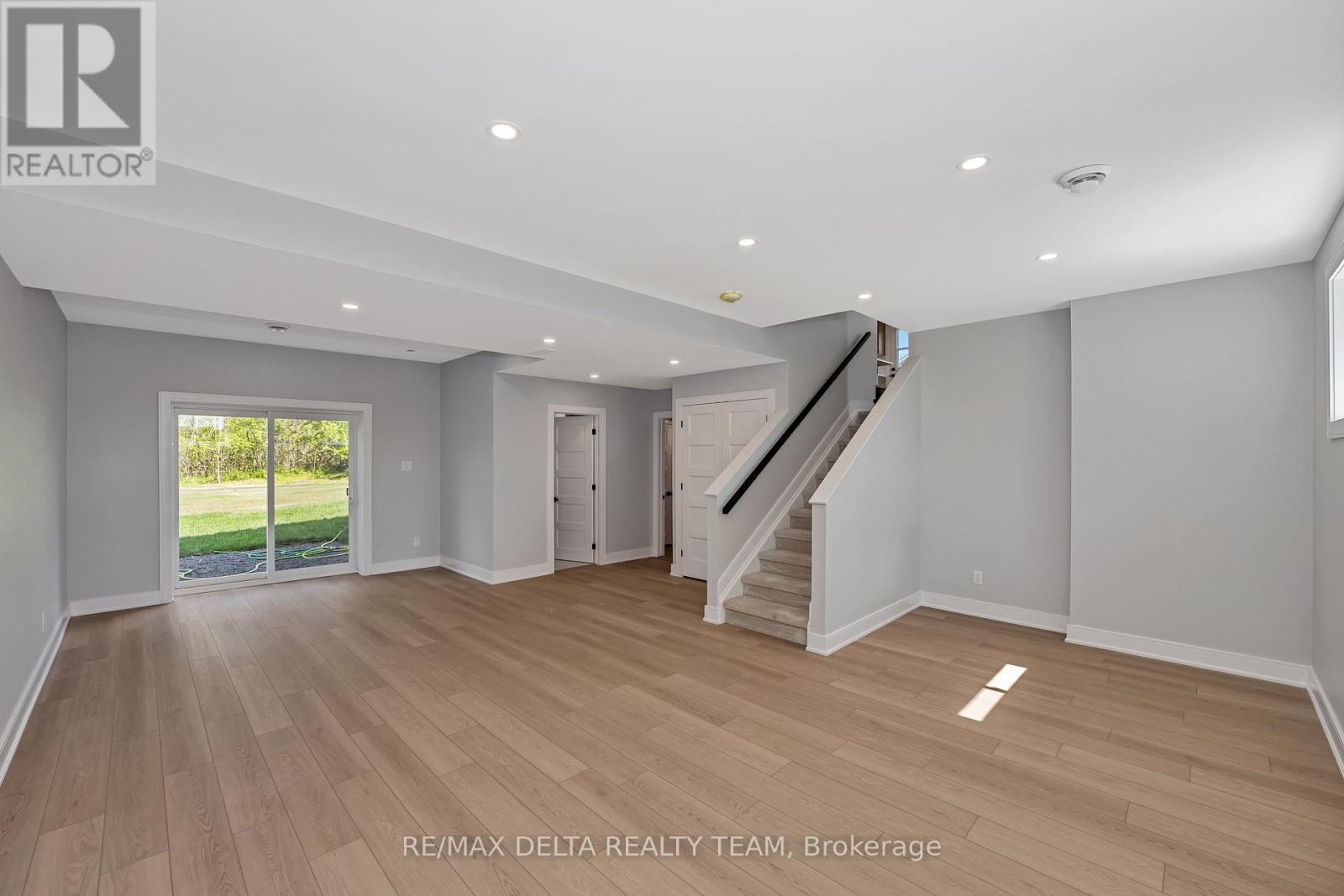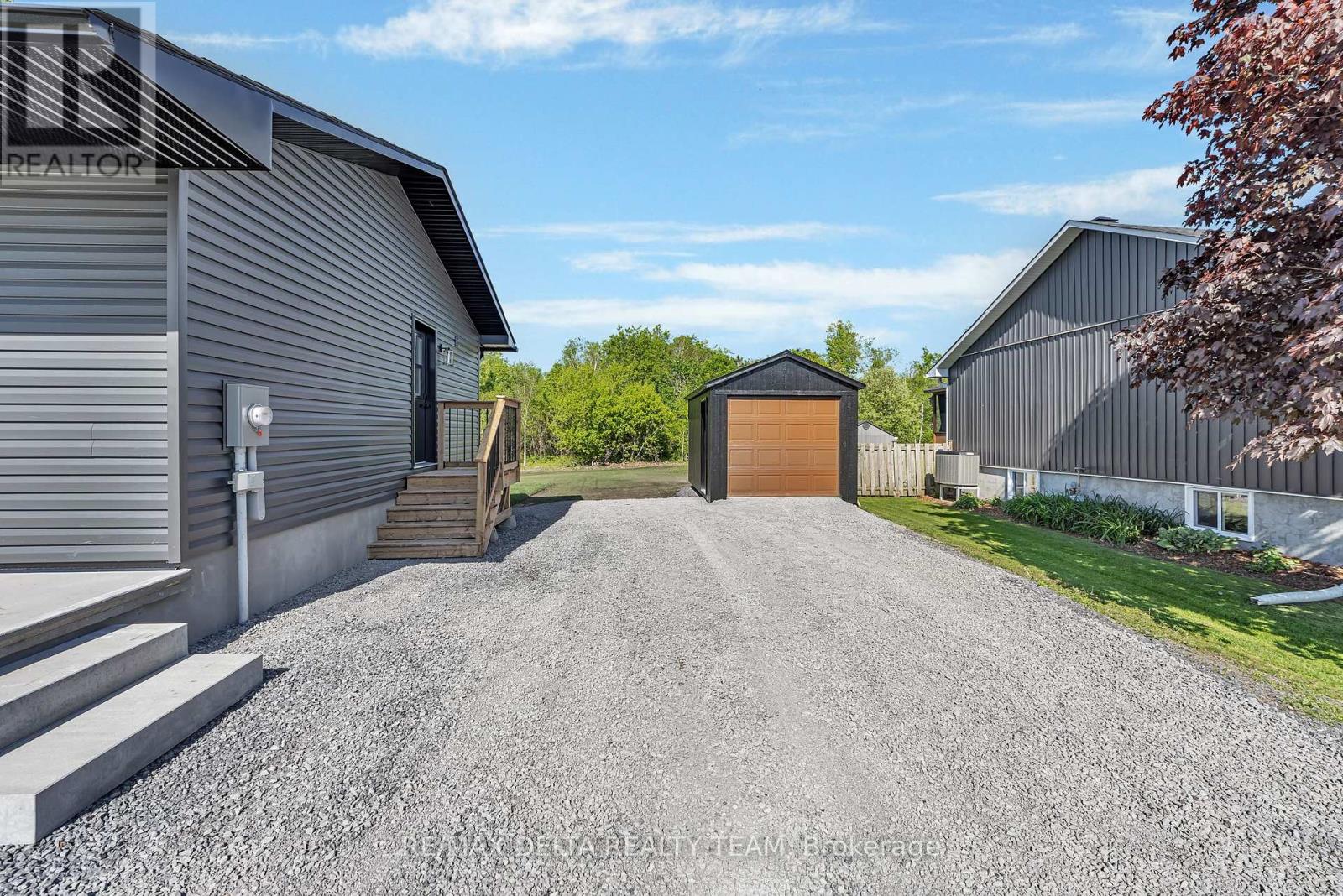3 卧室
2 浴室
1500 - 2000 sqft
中央空调
风热取暖
$649,900
Welcome to this beautifully renovated 3-bedroom, 2-bathroom home, perfectly situated on a private half-acre lot with no rear neighbours offering the ideal blend of modern comfort and serene living. Professionally renovated by the trusted team at DaxGroup.ca and inspected by the Electrical Safety Authority (ESA), this home delivers peace of mind along with impeccable style. Step inside to a bright, open-concept layout that seamlessly combines warmth and sophistication. The main level features quality laminate flooring and recessed pot lights throughout, creating an inviting, contemporary atmosphere. At the heart of the home is the stunning kitchen, complete with an island featuring quartz countertops, a built-in microwave, ample cabinetry, and generous workspace perfect for everyday living and effortless entertaining. A sliding patio door leads to a brand-new deck overlooking the expansive, private backyard ideal for outdoor relaxation or hosting gatherings. The home offers three generously sized bedrooms, including a spacious primary suite with a full wall-to-wall closet. The fully finished lower level provides versatile living space with a large walk-out rec room, a second full bathroom, and a roomy laundry area perfect for a home office, guest suite, or additional family space. Additional highlights include: A brand-new poured concrete foundation with 9ft ceilings in basement, A detached single car garage, updated finishes throughout. A peaceful, private location with convenient access to local amenities. This thoughtfully renovated property is ready to welcome you home. (id:44758)
房源概要
|
MLS® Number
|
X12180287 |
|
房源类型
|
民宅 |
|
社区名字
|
607 - Clarence/Rockland Twp |
|
特征
|
无地毯 |
|
总车位
|
11 |
详 情
|
浴室
|
2 |
|
地上卧房
|
3 |
|
总卧房
|
3 |
|
赠送家电包括
|
洗碗机, 烘干机, Water Heater, 微波炉, 炉子, 洗衣机, 冰箱 |
|
地下室进展
|
已装修 |
|
地下室类型
|
全完工 |
|
施工种类
|
独立屋 |
|
Construction Style Split Level
|
Sidesplit |
|
空调
|
中央空调 |
|
外墙
|
乙烯基壁板 |
|
地基类型
|
混凝土 |
|
供暖方式
|
天然气 |
|
供暖类型
|
压力热风 |
|
内部尺寸
|
1500 - 2000 Sqft |
|
类型
|
独立屋 |
|
设备间
|
市政供水 |
车 位
土地
|
英亩数
|
无 |
|
污水道
|
Septic System |
|
土地深度
|
209 Ft |
|
土地宽度
|
97 Ft |
|
不规则大小
|
97 X 209 Ft |
房 间
| 楼 层 |
类 型 |
长 度 |
宽 度 |
面 积 |
|
二楼 |
主卧 |
4.02 m |
3.58 m |
4.02 m x 3.58 m |
|
二楼 |
卧室 |
3 m |
3.93 m |
3 m x 3.93 m |
|
二楼 |
卧室 |
3.01 m |
2.64 m |
3.01 m x 2.64 m |
|
地下室 |
娱乐,游戏房 |
5.58 m |
7.85 m |
5.58 m x 7.85 m |
|
地下室 |
洗衣房 |
6.41 m |
2.84 m |
6.41 m x 2.84 m |
|
地下室 |
其它 |
6.88 m |
3.9 m |
6.88 m x 3.9 m |
|
一楼 |
客厅 |
4.26 m |
3.47 m |
4.26 m x 3.47 m |
|
一楼 |
餐厅 |
2.93 m |
3.37 m |
2.93 m x 3.37 m |
|
一楼 |
厨房 |
3.68 m |
3.37 m |
3.68 m x 3.37 m |
https://www.realtor.ca/real-estate/28381916/2075-landry-street-clarence-rockland-607-clarencerockland-twp















































