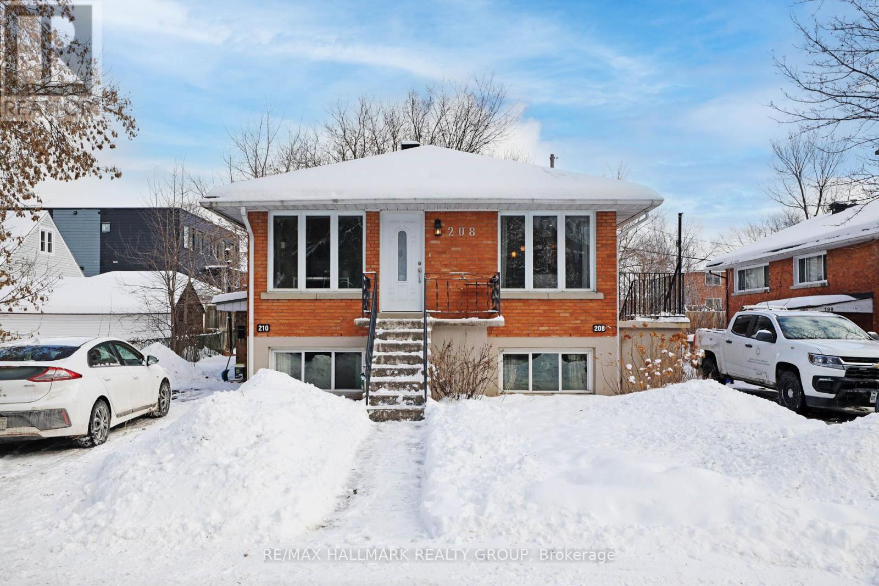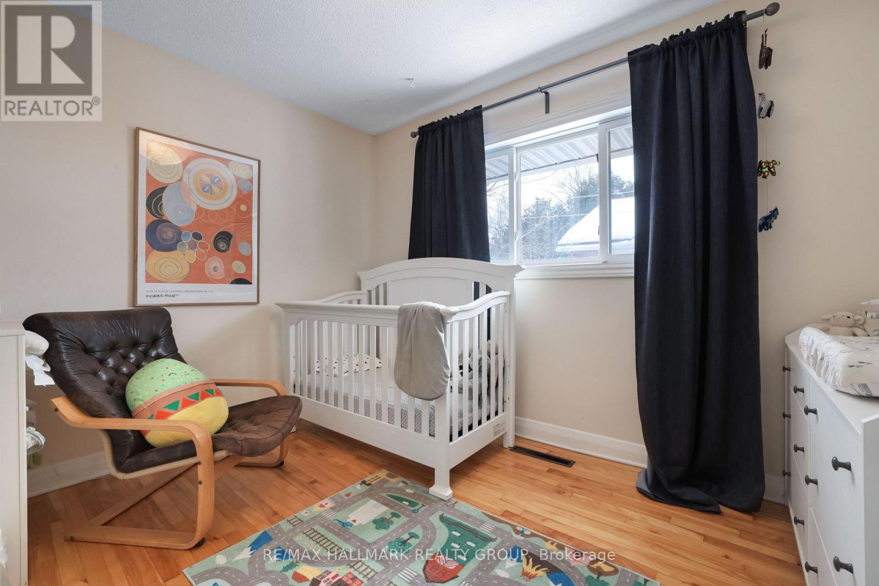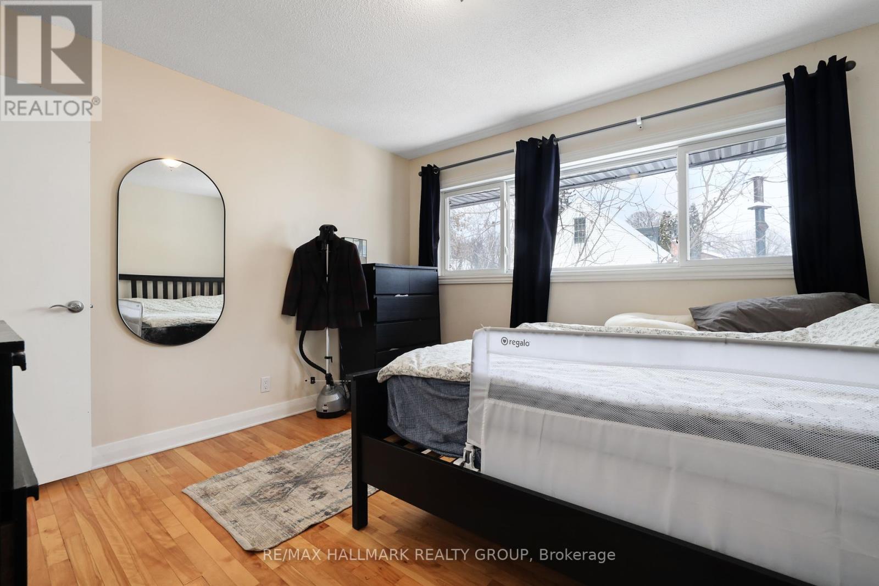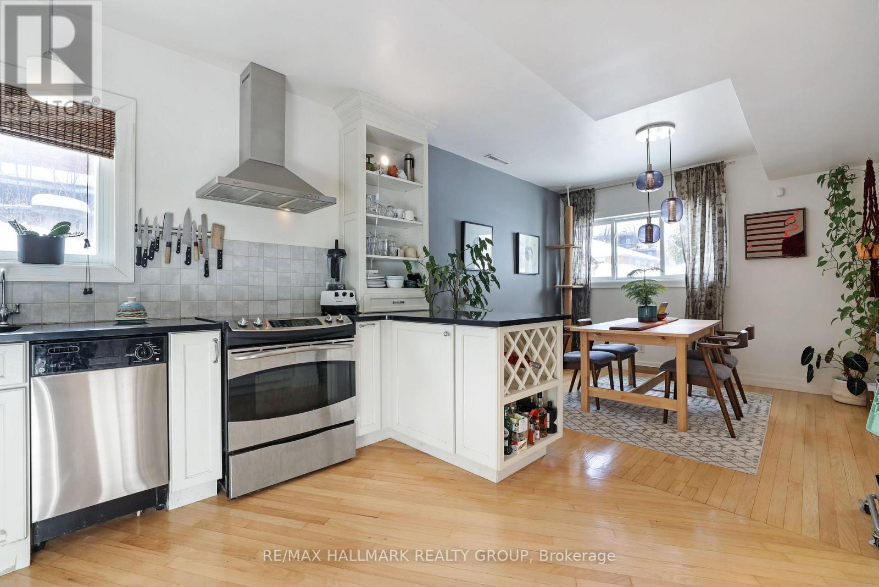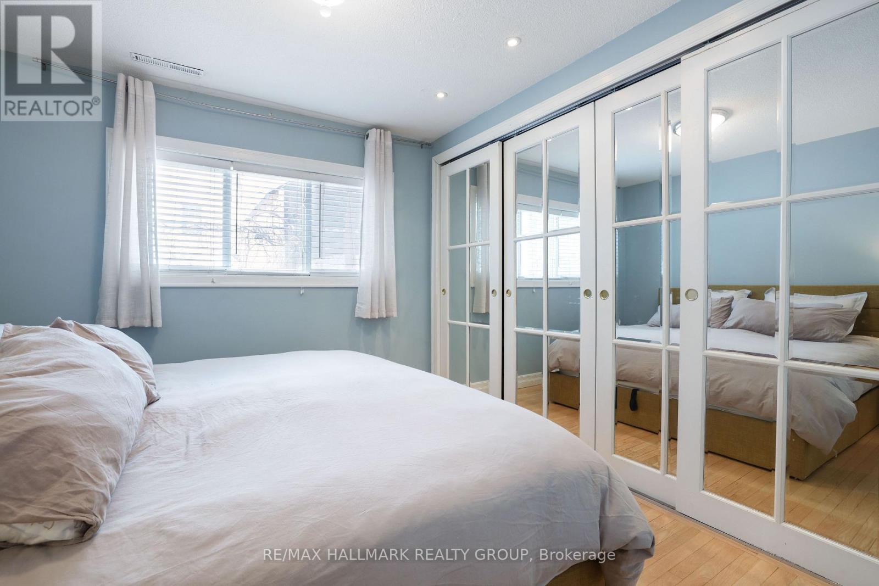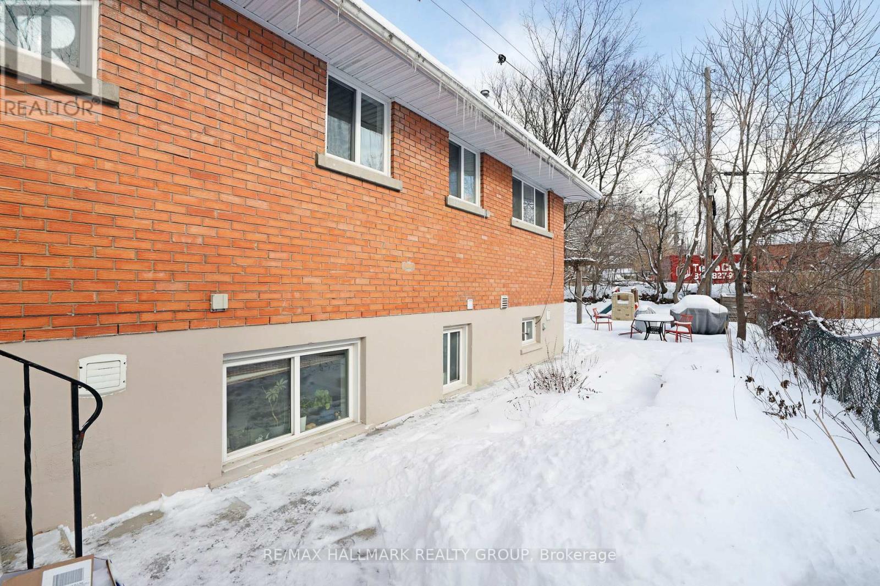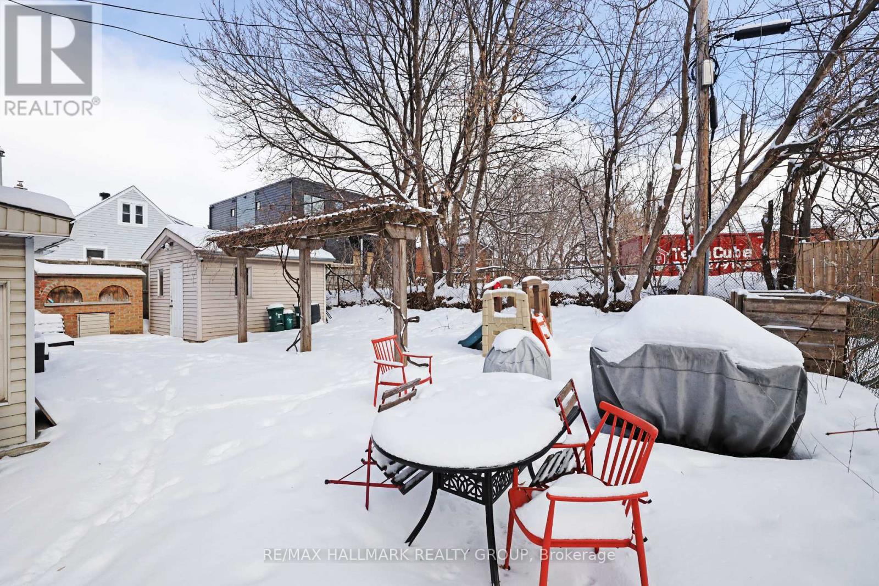5 卧室
2 浴室
1100 - 1500 sqft
Raised 平房
中央空调
风热取暖
Landscaped
$875,000
Stylish and meticulously renovated, this purpose-built duplex is situated on a quiet cul-de-sac in Overbrook, offering an exceptional opportunity for investors or those seeking rental income. The property features two thoughtfully designed units. The main floor unit, presently rented at $2,090/month, will be vacated May 1st, allowing a higher market rent to be charged, or the new owner can move right in! The unit boasts three spacious bedrooms, hardwood floors throughout, and a recently updated kitchen and bathroom with high quality finishes and stainless steel appliances. It also includes in-unit laundry, storage, and a private exterior patio. The lower unit, rented at $2,000/month, is a bright, two-bedroom space with hardwood floors, porcelain tiles in the bathroom, a luxurious bathroom, and a top-of-the-line kitchen with granite countertops and stainless steel appliances. This unit also features in-unit laundry, storage, and access to the backyard garden. The property includes a top-tier heating system, Thermopane windows, and modern finishes throughout. Each unit has individual driveway parking and is equipped with separate hydro meters, with tenants paying their own hydro while the owner covers heating costs. This turn-key property is an investors dream, offering both stability and style in a highly desirable location. SEE PHOTO #45 FOR FINANCIAL PROFILE (id:44758)
房源概要
|
MLS® Number
|
X12011331 |
|
房源类型
|
Multi-family |
|
社区名字
|
3502 - Overbrook/Castle Heights |
|
附近的便利设施
|
公园, 公共交通 |
|
特征
|
Cul-de-sac, 树木繁茂的地区, 无地毯 |
|
总车位
|
4 |
|
结构
|
Deck, Patio(s), 棚 |
详 情
|
浴室
|
2 |
|
地上卧房
|
3 |
|
地下卧室
|
2 |
|
总卧房
|
5 |
|
Age
|
51 To 99 Years |
|
公寓设施
|
Separate 电ity Meters |
|
赠送家电包括
|
Water Heater, 洗碗机, 烘干机, Hood 电扇, Storage Shed, Two 炉子s, 洗衣机, Two 冰箱s |
|
建筑风格
|
Raised Bungalow |
|
地下室进展
|
已装修 |
|
地下室类型
|
全完工 |
|
空调
|
中央空调 |
|
外墙
|
砖, 混凝土 |
|
Flooring Type
|
Hardwood, Ceramic |
|
地基类型
|
混凝土 |
|
供暖方式
|
天然气 |
|
供暖类型
|
压力热风 |
|
储存空间
|
1 |
|
内部尺寸
|
1100 - 1500 Sqft |
|
类型
|
Duplex |
|
设备间
|
市政供水 |
车 位
土地
|
英亩数
|
无 |
|
围栏类型
|
Fenced Yard |
|
土地便利设施
|
公园, 公共交通 |
|
Landscape Features
|
Landscaped |
|
污水道
|
Sanitary Sewer |
|
土地深度
|
98 Ft ,9 In |
|
土地宽度
|
52 Ft |
|
不规则大小
|
52 X 98.8 Ft |
|
规划描述
|
R3m |
房 间
| 楼 层 |
类 型 |
长 度 |
宽 度 |
面 积 |
|
Lower Level |
主卧 |
3.05 m |
3.28 m |
3.05 m x 3.28 m |
|
Lower Level |
卧室 |
2.62 m |
3.32 m |
2.62 m x 3.32 m |
|
Lower Level |
浴室 |
2.9 m |
2.23 m |
2.9 m x 2.23 m |
|
Lower Level |
设备间 |
2.17 m |
2.05 m |
2.17 m x 2.05 m |
|
Lower Level |
客厅 |
5.4 m |
3.28 m |
5.4 m x 3.28 m |
|
Lower Level |
餐厅 |
2.85 m |
3.35 m |
2.85 m x 3.35 m |
|
Lower Level |
厨房 |
4.59 m |
3.35 m |
4.59 m x 3.35 m |
|
Upper Level |
客厅 |
5.7 m |
3.43 m |
5.7 m x 3.43 m |
|
Upper Level |
厨房 |
5.76 m |
3.43 m |
5.76 m x 3.43 m |
|
Upper Level |
餐厅 |
1.87 m |
3.41 m |
1.87 m x 3.41 m |
|
Upper Level |
卧室 |
3.54 m |
3.44 m |
3.54 m x 3.44 m |
|
Upper Level |
浴室 |
1.88 m |
2.37 m |
1.88 m x 2.37 m |
|
Upper Level |
卧室 |
3.3 m |
2.69 m |
3.3 m x 2.69 m |
|
Upper Level |
主卧 |
3.65 m |
3.44 m |
3.65 m x 3.44 m |
设备间
https://www.realtor.ca/real-estate/28004945/208-210-renouf-avenue-ottawa-3502-overbrookcastle-heights


