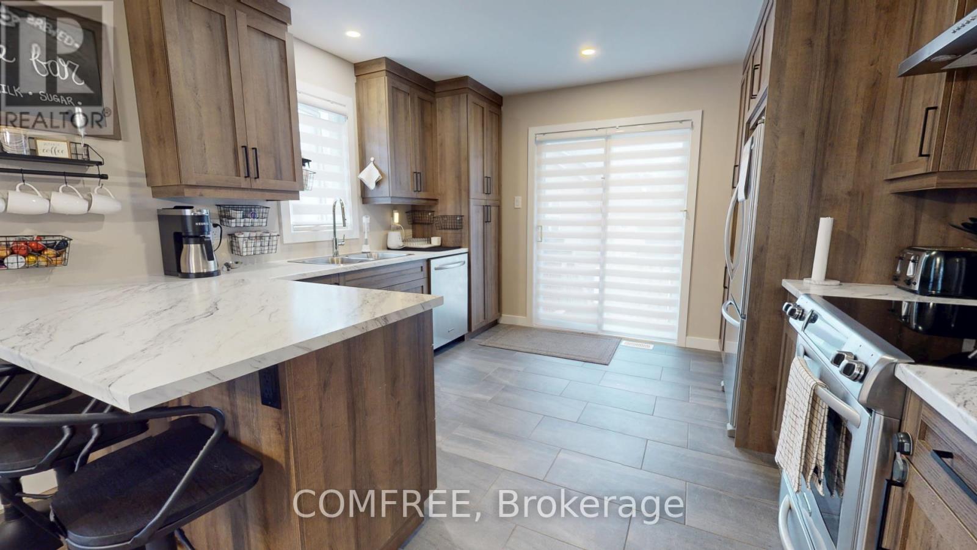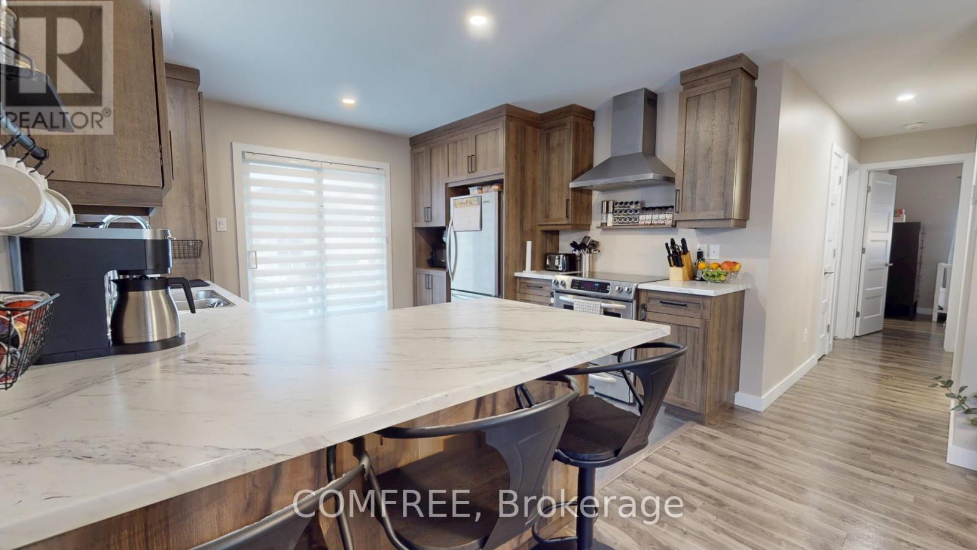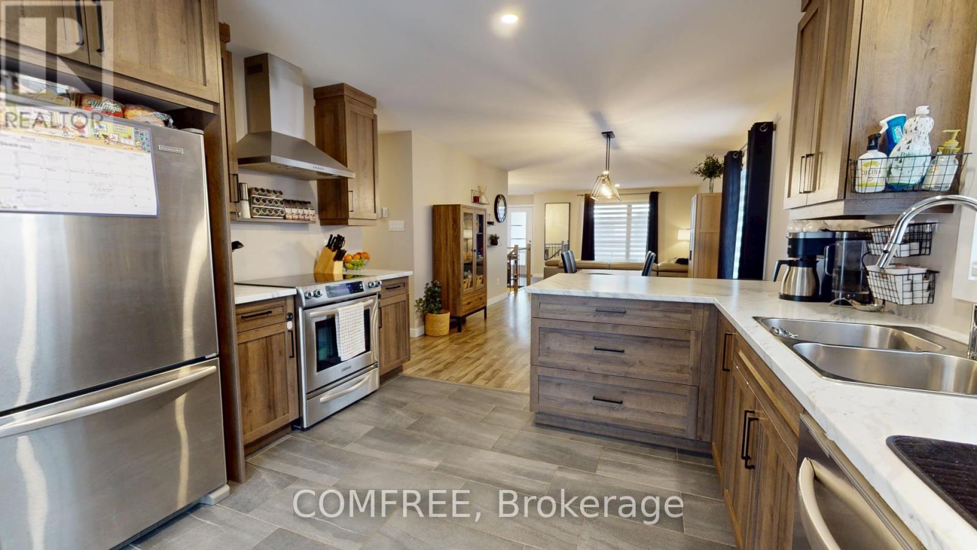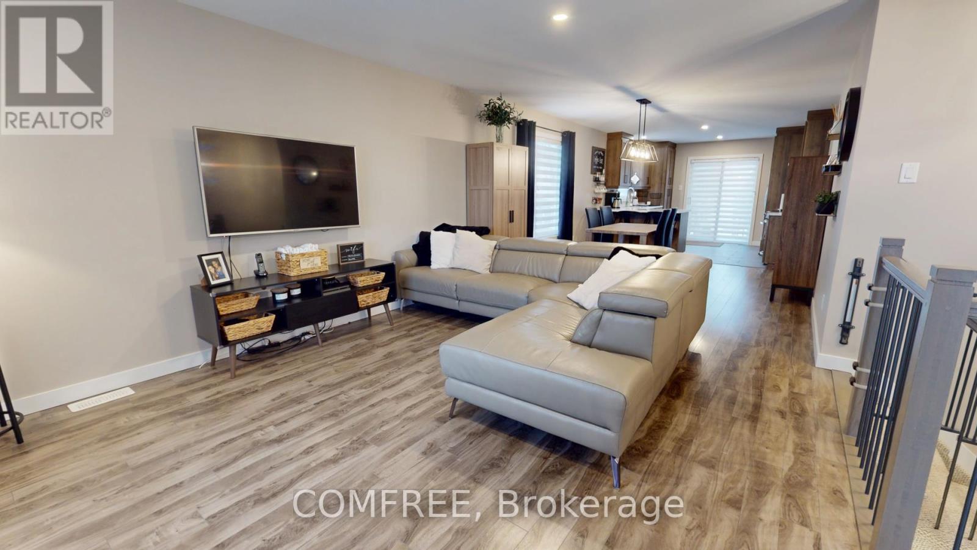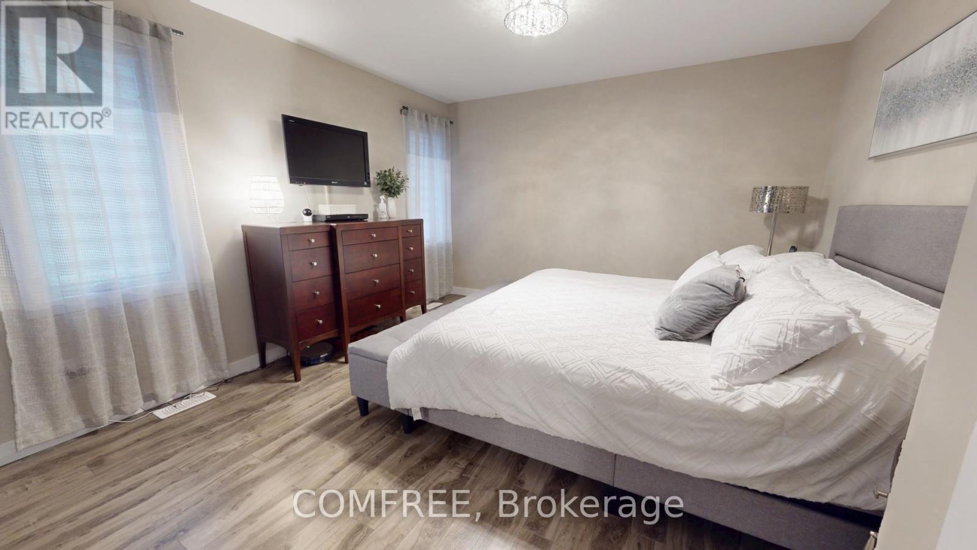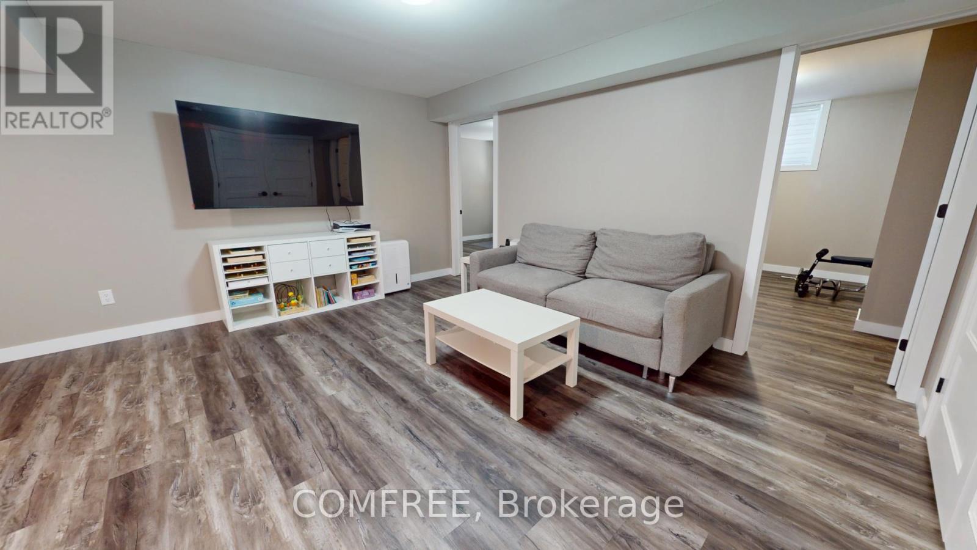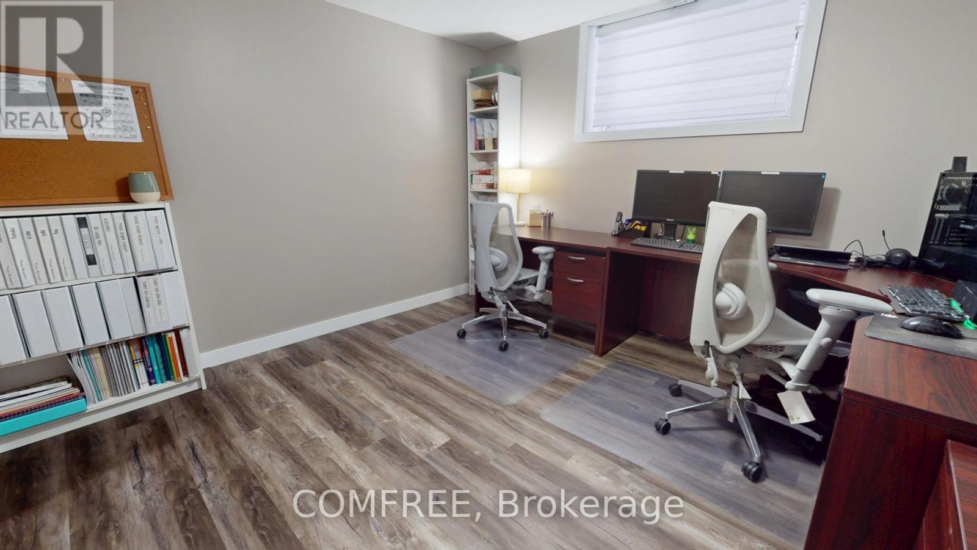4 卧室
3 浴室
1100 - 1500 sqft
平房
中央空调
风热取暖
$739,000
Welcome to 208 Filion! This 2022 build showcases a thoughtfully designed open-concept layout. 2 beds/2 baths on main floor with large master walk-in closet and an upgraded 4-piece ensuite bathroom with walk-in shower. Breakfast counter in the kitchen and extra upgraded pots and pans drawers. The fully finished basement includes 2 large bedrooms and has three upgraded large windows! Pot lights, tons of storage, extra-large custom walk-in closet, and a newly finished bathroom with an upgraded tiled shower, a quartz vanity, and a linen cabinet. Entire basement has been finished with soundproofing insulation. The practical design includes laundry on the main floor with built in shelves and a rod for hanging clothes to dry. A single-car garage with the square footage of a 1.5 garage that includes additional space for storage at the back and high ceilings. Shelves built in garage for added storage. Gas line to BBQ, oven, and dryer already in place. Soffit plugs for Christmas lights and a handy plug near the staircase for banister decorations. A larger driveway allows for 4 parked vehicles + the parking space in the garage for a total of 5 parking spaces. Central Vac is included. Washer/dryer and kitchen appliances (fridge, dishwasher, oven), backyard shed, swing set, patio set, garden boxes, master bedroom furniture, and kitchen bar stools can be negotiated. (id:44758)
房源概要
|
MLS® Number
|
X12081518 |
|
房源类型
|
民宅 |
|
社区名字
|
602 - Embrun |
|
总车位
|
5 |
详 情
|
浴室
|
3 |
|
地上卧房
|
2 |
|
地下卧室
|
2 |
|
总卧房
|
4 |
|
赠送家电包括
|
Central Vacuum, Hood 电扇, 窗帘 |
|
建筑风格
|
平房 |
|
地下室进展
|
已装修 |
|
地下室类型
|
全完工 |
|
施工种类
|
独立屋 |
|
空调
|
中央空调 |
|
外墙
|
石 |
|
地基类型
|
混凝土 |
|
供暖方式
|
天然气 |
|
供暖类型
|
压力热风 |
|
储存空间
|
1 |
|
内部尺寸
|
1100 - 1500 Sqft |
|
类型
|
独立屋 |
|
设备间
|
市政供水 |
车 位
土地
|
英亩数
|
无 |
|
污水道
|
Sanitary Sewer |
|
土地深度
|
41.94 M |
|
土地宽度
|
11.06 M |
|
不规则大小
|
11.1 X 41.9 M |
房 间
| 楼 层 |
类 型 |
长 度 |
宽 度 |
面 积 |
|
地下室 |
第三卧房 |
3.51 m |
3.66 m |
3.51 m x 3.66 m |
|
地下室 |
Bedroom 4 |
3.51 m |
3.3 m |
3.51 m x 3.3 m |
|
一楼 |
卧室 |
4.39 m |
3.73 m |
4.39 m x 3.73 m |
|
一楼 |
第二卧房 |
3.25 m |
2.74 m |
3.25 m x 2.74 m |
|
一楼 |
厨房 |
3.61 m |
3.56 m |
3.61 m x 3.56 m |
https://www.realtor.ca/real-estate/28168042/208-filion-street-russell-602-embrun




