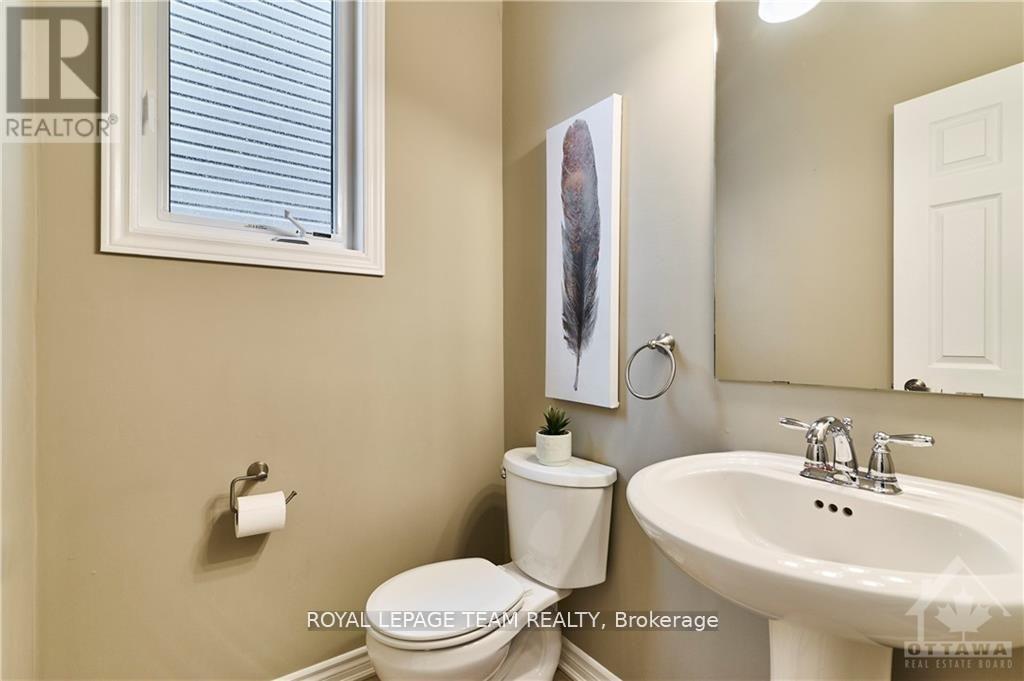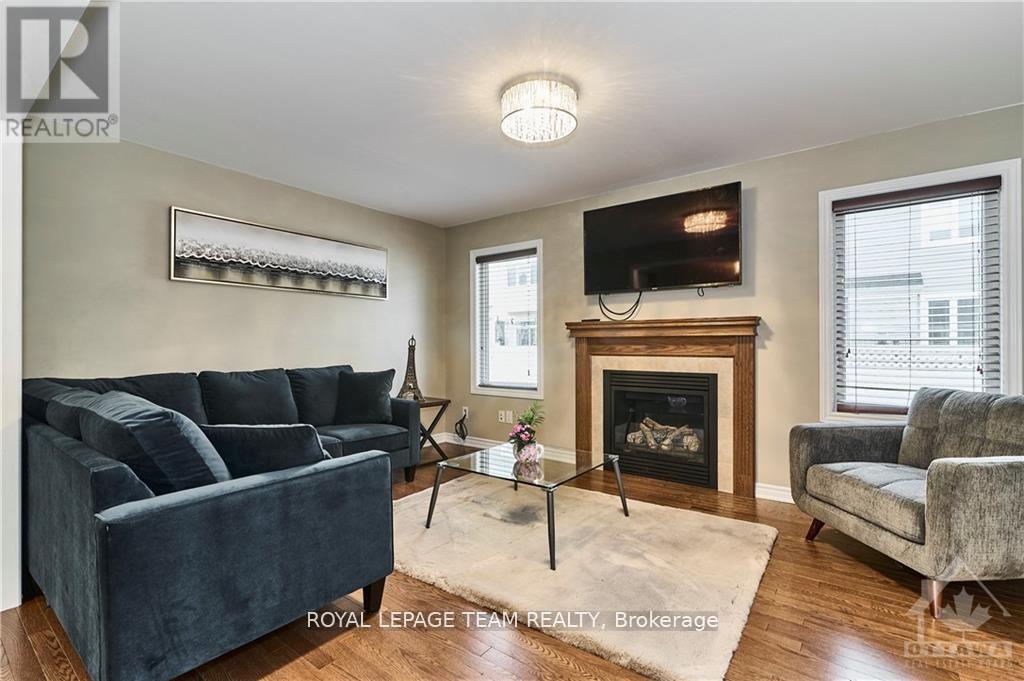4 卧室
4 浴室
1500 - 2000 sqft
壁炉
中央空调
风热取暖
$3,800 Monthly
Featuring both tile, hardwood flooring, and minimal carpet, this beautiful detached home boasts an interlocked driveway and a spacious double-car garage. Located in the heart of Kanata, you're minutes away from everything including RCSS, Walmart, medical clinics, pharmacies, coffee shops, the Kanata North IT park, top-rated Ottawa schools, scenic walking trails, Amazon, and so much more. Inside, the main floor offers a stunning open-concept design with an expansive kitchen (complete with double door pantry), a cozy breakfast area, a separate dining room, and a welcoming family room. Upstairs, you'll find three generously sized bedrooms and two full bathrooms. The lower level includes a fourth bedroom, a third full bathroom, and a spacious additional living/family room ideal for guests or extended family. The home is fully landscaped and includes a backyard storage shed. With abundant storage throughout, this home truly has it all. Once you step inside, you may not want to leave! (id:44758)
房源概要
|
MLS® Number
|
X12185965 |
|
房源类型
|
民宅 |
|
社区名字
|
9010 - Kanata - Emerald Meadows/Trailwest |
|
总车位
|
4 |
详 情
|
浴室
|
4 |
|
地上卧房
|
3 |
|
地下卧室
|
1 |
|
总卧房
|
4 |
|
赠送家电包括
|
洗碗机, 烘干机, 炉子, 洗衣机, 冰箱 |
|
地下室进展
|
已装修 |
|
地下室类型
|
全完工 |
|
施工种类
|
独立屋 |
|
空调
|
中央空调 |
|
外墙
|
砖, 乙烯基壁板 |
|
壁炉
|
有 |
|
地基类型
|
混凝土浇筑 |
|
客人卫生间(不包含洗浴)
|
1 |
|
供暖方式
|
天然气 |
|
供暖类型
|
压力热风 |
|
储存空间
|
2 |
|
内部尺寸
|
1500 - 2000 Sqft |
|
类型
|
独立屋 |
|
设备间
|
市政供水 |
车 位
土地
|
英亩数
|
无 |
|
污水道
|
Sanitary Sewer |
|
土地深度
|
82 Ft |
|
土地宽度
|
36 Ft ,1 In |
|
不规则大小
|
36.1 X 82 Ft |
房 间
| 楼 层 |
类 型 |
长 度 |
宽 度 |
面 积 |
|
二楼 |
洗衣房 |
1.85 m |
2.46 m |
1.85 m x 2.46 m |
|
二楼 |
主卧 |
3.73 m |
5.46 m |
3.73 m x 5.46 m |
|
二楼 |
浴室 |
2.94 m |
3.53 m |
2.94 m x 3.53 m |
|
二楼 |
第二卧房 |
3.02 m |
3.4 m |
3.02 m x 3.4 m |
|
二楼 |
第三卧房 |
3.32 m |
2.89 m |
3.32 m x 2.89 m |
|
二楼 |
浴室 |
2.46 m |
3.65 m |
2.46 m x 3.65 m |
|
地下室 |
家庭房 |
3.68 m |
3.55 m |
3.68 m x 3.55 m |
|
地下室 |
Bedroom 4 |
4.41 m |
3.09 m |
4.41 m x 3.09 m |
|
地下室 |
浴室 |
3.27 m |
1.95 m |
3.27 m x 1.95 m |
|
地下室 |
其它 |
3.02 m |
2.89 m |
3.02 m x 2.89 m |
|
地下室 |
设备间 |
4.69 m |
3.68 m |
4.69 m x 3.68 m |
|
一楼 |
客厅 |
4.85 m |
3.42 m |
4.85 m x 3.42 m |
|
一楼 |
厨房 |
4.34 m |
3.5 m |
4.34 m x 3.5 m |
|
一楼 |
餐厅 |
4.31 m |
3.45 m |
4.31 m x 3.45 m |
|
一楼 |
客厅 |
3.73 m |
2.31 m |
3.73 m x 2.31 m |
|
一楼 |
浴室 |
1.65 m |
1.37 m |
1.65 m x 1.37 m |
https://www.realtor.ca/real-estate/28394403/208-rivertree-street-ottawa-9010-kanata-emerald-meadowstrailwest


































