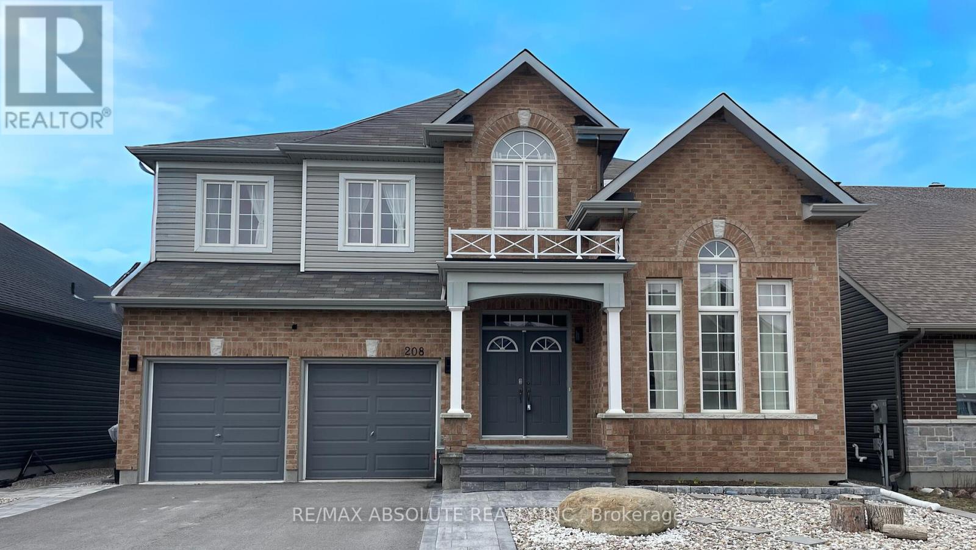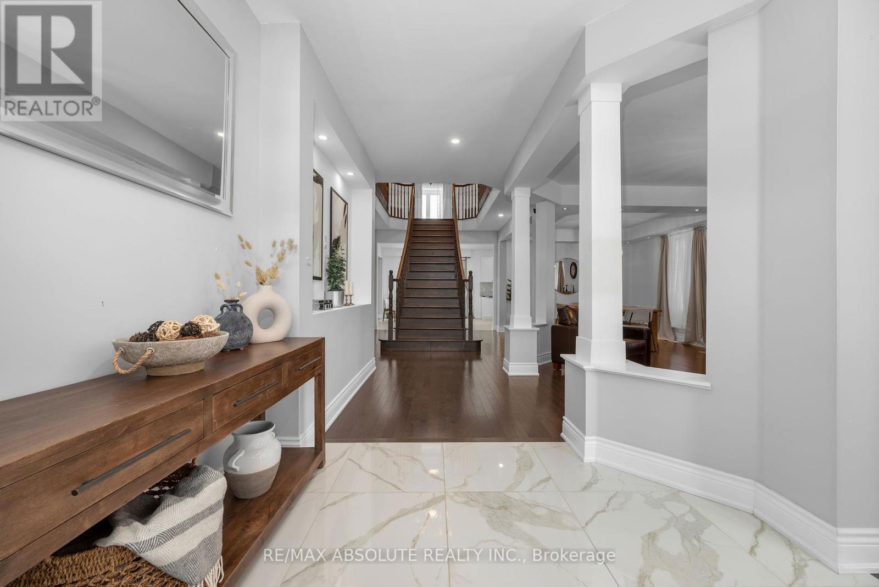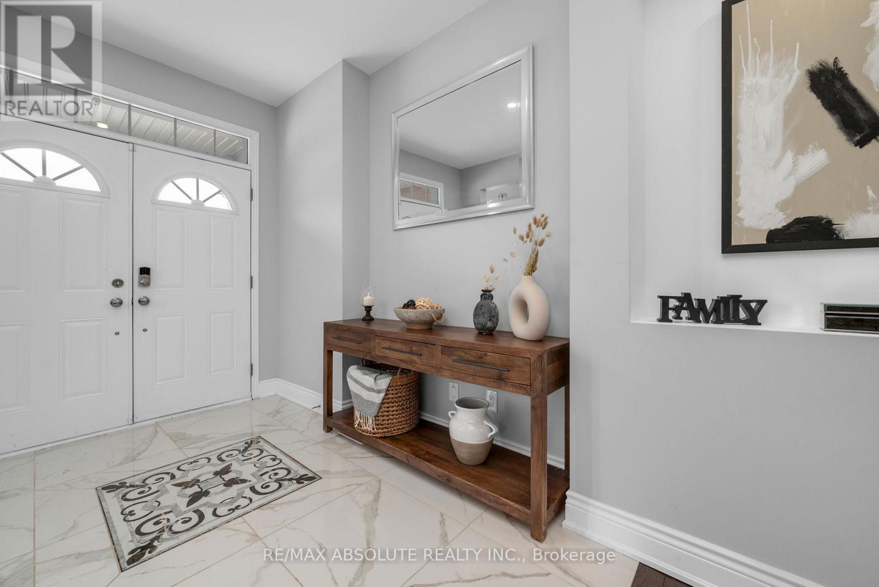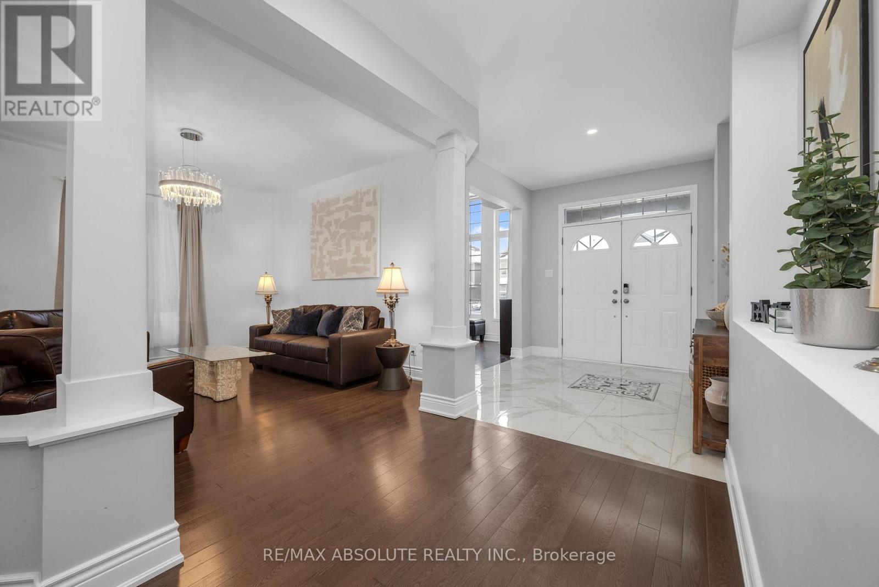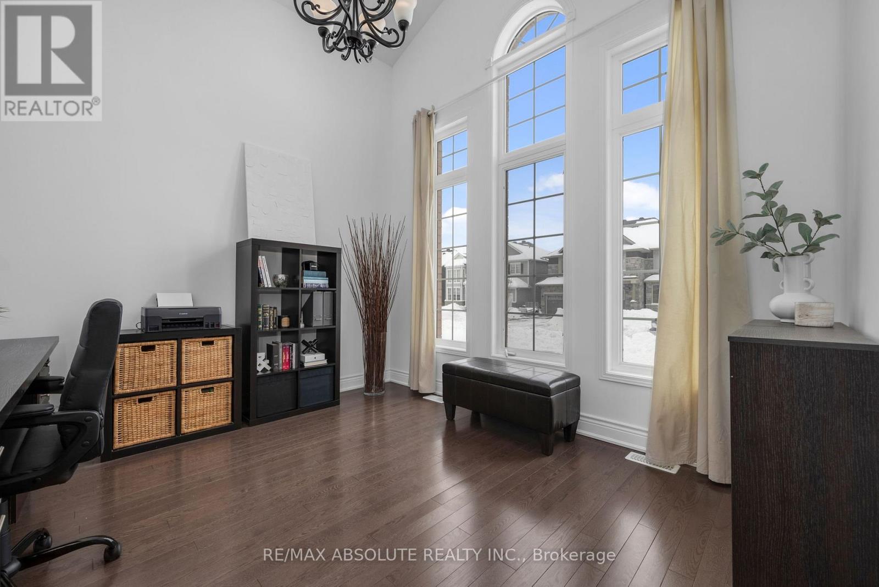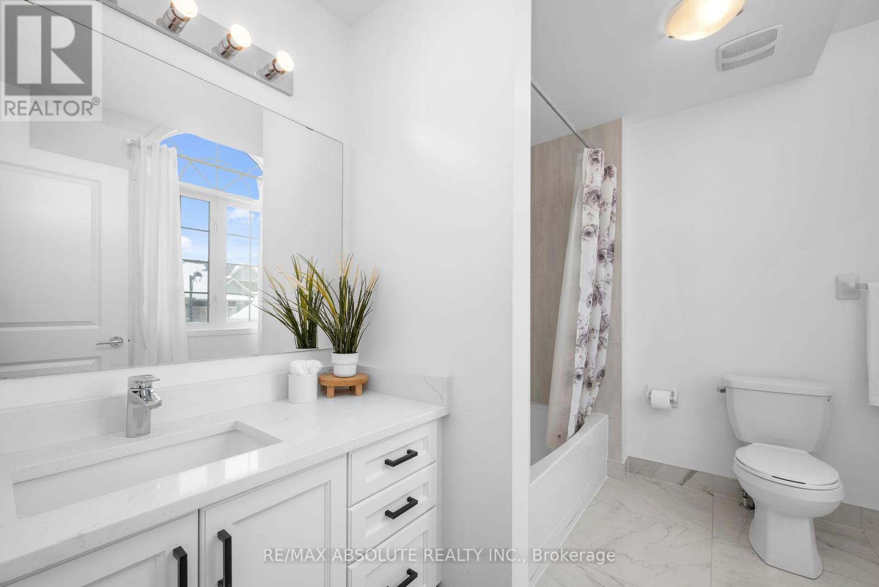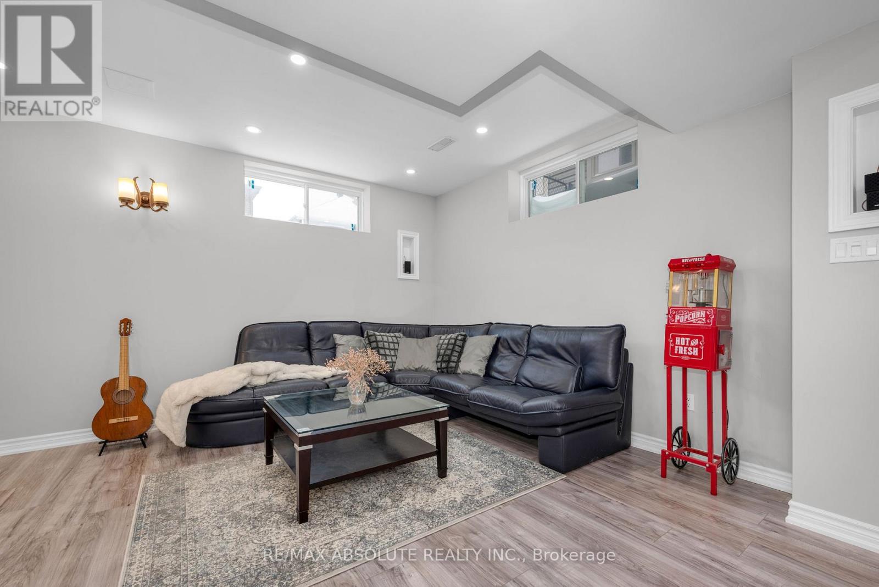4 卧室
5 浴室
3500 - 5000 sqft
壁炉
中央空调
风热取暖
$1,329,000
This beautifully upgraded detached home offers over 5,000 sq. ft. of exceptional living space, featuring 4 bedrooms and 5 baths. The elegant kitchen is designed with granite countertops and upgraded cabinetry, seamlessly flowing into a bright and inviting living area. A stunning oak staircase leads to the upper level, where you'll find generously sized bedrooms, including two ensuites and a Jack and Jill bath. The expansive primary suite has been thoughtfully customized with large, separate his-and-hers walk-in closets and a cozy sitting area. The fully finished basement is an entertainers dream, complete with a wet bar, a dedicated movie theatre, a games room, and an additional seating area offering the perfect space for relaxation and gatherings. With 9-foot ceilings, the basement provides a spacious and comfortable atmosphere. Located in a sought-after neighbourhood, this home is close to transit, parks, schools, and scenic trails ideal for a growing family. (id:44758)
房源概要
|
MLS® Number
|
X12083844 |
|
房源类型
|
民宅 |
|
社区名字
|
9010 - Kanata - Emerald Meadows/Trailwest |
|
总车位
|
6 |
详 情
|
浴室
|
5 |
|
地上卧房
|
4 |
|
总卧房
|
4 |
|
公寓设施
|
Fireplace(s) |
|
赠送家电包括
|
洗碗机, 烘干机, Hood 电扇, 炉子, 洗衣机, Wine Fridge, 冰箱 |
|
地下室进展
|
已装修 |
|
地下室类型
|
全完工 |
|
施工种类
|
独立屋 |
|
空调
|
中央空调 |
|
外墙
|
砖, 乙烯基壁板 |
|
壁炉
|
有 |
|
Fireplace Total
|
2 |
|
地基类型
|
混凝土浇筑 |
|
客人卫生间(不包含洗浴)
|
1 |
|
供暖方式
|
天然气 |
|
供暖类型
|
压力热风 |
|
储存空间
|
2 |
|
内部尺寸
|
3500 - 5000 Sqft |
|
类型
|
独立屋 |
|
设备间
|
市政供水 |
车 位
土地
|
英亩数
|
无 |
|
污水道
|
Sanitary Sewer |
|
土地深度
|
103 Ft ,8 In |
|
土地宽度
|
50 Ft |
|
不规则大小
|
50 X 103.7 Ft |
房 间
| 楼 层 |
类 型 |
长 度 |
宽 度 |
面 积 |
|
二楼 |
主卧 |
3.5 m |
3.2 m |
3.5 m x 3.2 m |
|
二楼 |
第二卧房 |
4.5 m |
3.6 m |
4.5 m x 3.6 m |
|
二楼 |
第三卧房 |
3.8 m |
3.9 m |
3.8 m x 3.9 m |
|
二楼 |
Bedroom 4 |
4.2 m |
3.6 m |
4.2 m x 3.6 m |
|
二楼 |
主卧 |
4.2 m |
4.8 m |
4.2 m x 4.8 m |
|
地下室 |
娱乐,游戏房 |
11.6891 m |
4.1 m |
11.6891 m x 4.1 m |
|
一楼 |
厨房 |
3.6 m |
4.2 m |
3.6 m x 4.2 m |
|
一楼 |
家庭房 |
4.5 m |
5.4 m |
4.5 m x 5.4 m |
|
一楼 |
客厅 |
4.2 m |
3.3 m |
4.2 m x 3.3 m |
|
一楼 |
Office |
3.3 m |
3.6 m |
3.3 m x 3.6 m |
|
一楼 |
餐厅 |
3.5 m |
4.2 m |
3.5 m x 4.2 m |
|
一楼 |
Eating Area |
3.8 m |
4.2 m |
3.8 m x 4.2 m |
https://www.realtor.ca/real-estate/28169462/208-rover-street-ottawa-9010-kanata-emerald-meadowstrailwest


