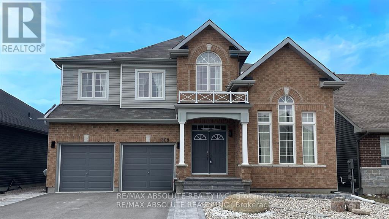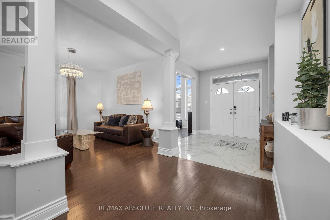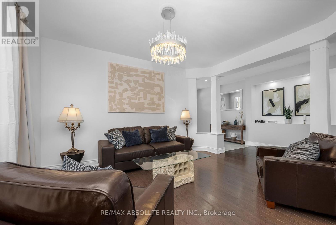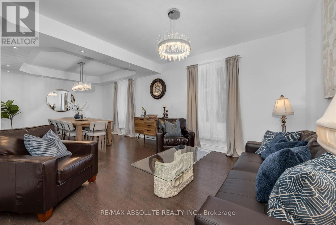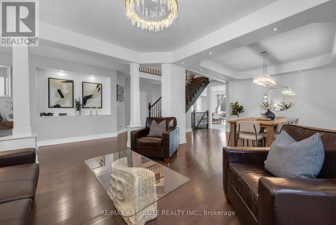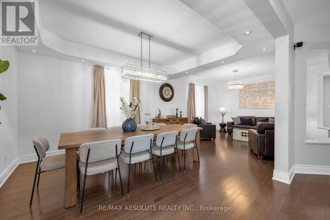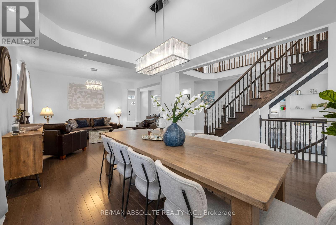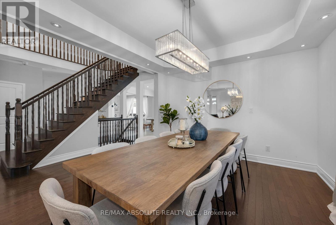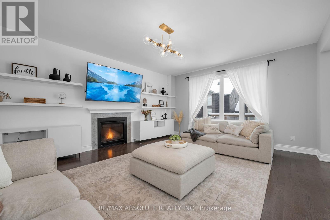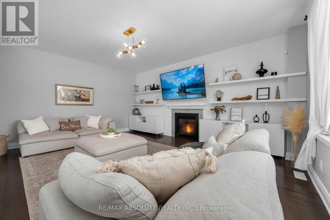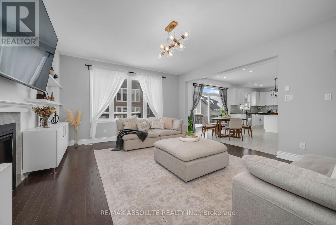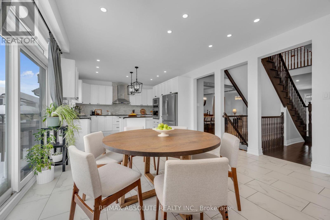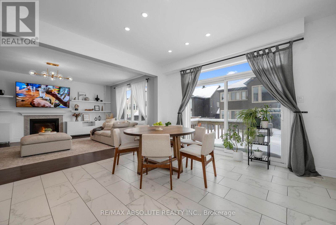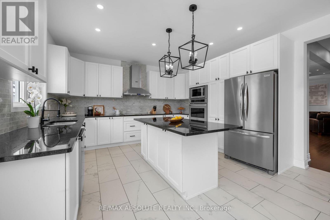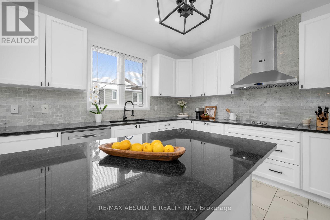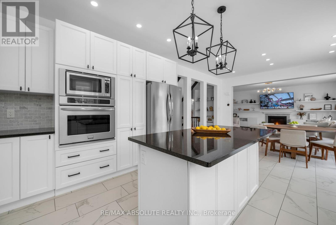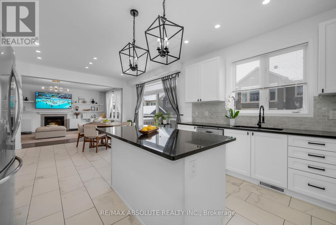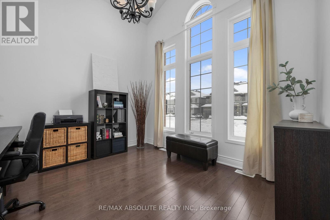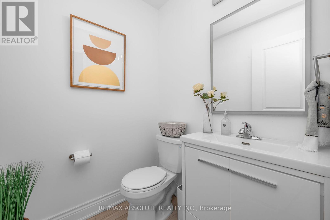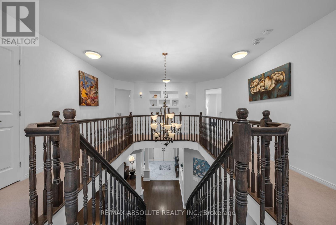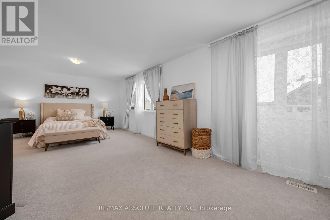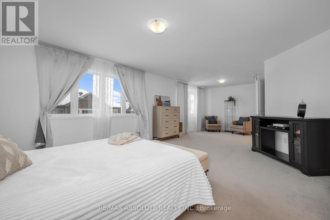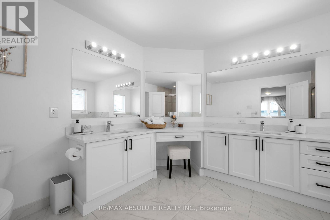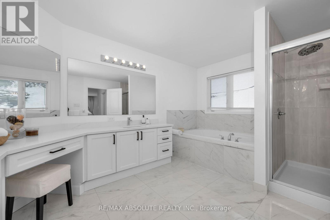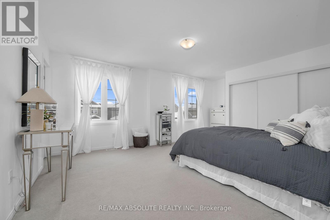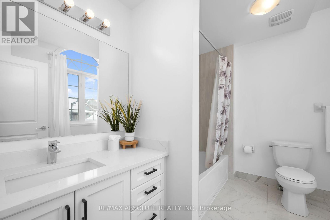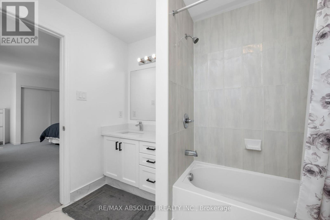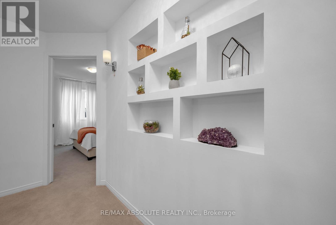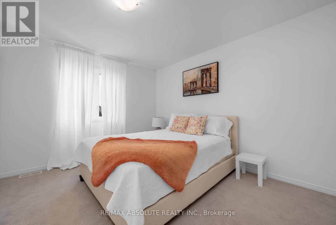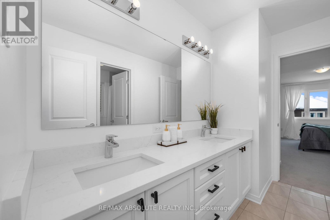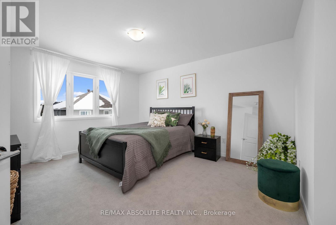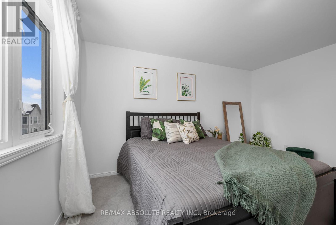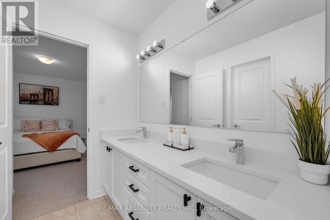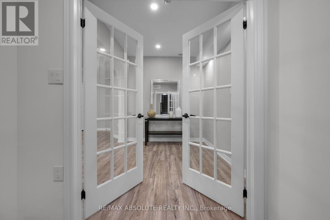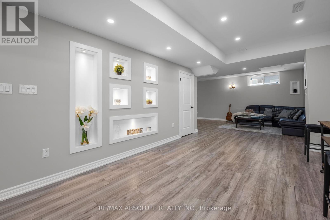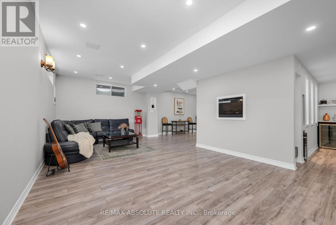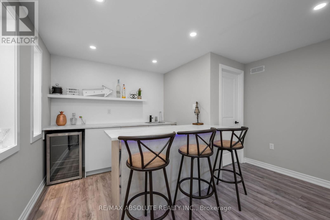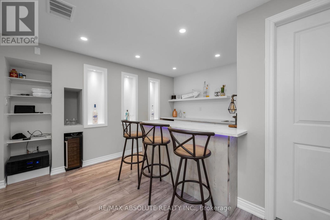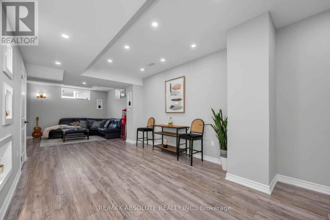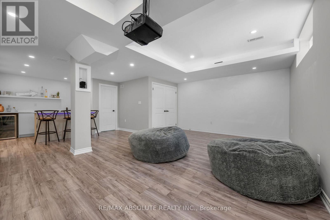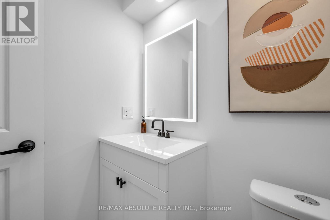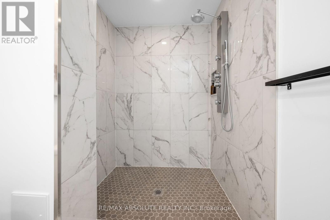4 卧室
5 浴室
3500 - 5000 sqft
壁炉
中央空调
风热取暖
$1,279,000
This beautifully upgraded detached home offers over 5,000 square feet of exceptional living space, designed for both comfortable family living and elegant entertaining. With four spacious bedrooms and five bathrooms, the layout is functional, refined, and filled with natural light.The grand foyer welcomes you with a striking oak staircase and soaring ceilings. Just off the entrance, a bright office with 15-foot floor-to-ceiling windows creates an inspiring space to work or relax.To the right of the foyer, a separate living room flows into the formal dining area with elegant views and tasteful lighting, ideal for hosting. Throughout the home, quality finishes, thoughtful updates, and custom details showcase pride of ownership.The chefs kitchen features granite countertops, upgraded cabinetry, a large island, and stainless steel appliances. It opens to a sun-filled eat-in area with oversized patio doors and continues into a warm, inviting family room with a cozy fireplace, perfect for everyday living and entertaining.Upstairs, the spacious bedrooms include two with private ensuites and two that share a Jack and Jill bath. The primary suite is a true retreat with separate his-and-hers walk-in closets, a sitting area, and a spa-like ensuite with a soaker tub, glass shower, and double vanity.The fully finished basement adds incredible value with nine-foot ceilings, a custom wet bar, a tiered home theatre, a games area, and a comfortable lounge for relaxing or entertaining.Located in a quiet and sought-after neighbourhood close to parks, top-rated schools, public transit, and scenic trails, this is a rare opportunity to own a move-in ready home offering space, comfort, and timeless style. (id:44758)
房源概要
|
MLS® Number
|
X12186847 |
|
房源类型
|
民宅 |
|
社区名字
|
9010 - Kanata - Emerald Meadows/Trailwest |
|
总车位
|
6 |
详 情
|
浴室
|
5 |
|
地上卧房
|
4 |
|
总卧房
|
4 |
|
公寓设施
|
Fireplace(s) |
|
赠送家电包括
|
洗碗机, 烘干机, Hood 电扇, 炉子, 洗衣机, Wine Fridge, 冰箱 |
|
地下室进展
|
已装修 |
|
地下室类型
|
全完工 |
|
施工种类
|
独立屋 |
|
空调
|
中央空调 |
|
外墙
|
砖, 乙烯基壁板 |
|
壁炉
|
有 |
|
Fireplace Total
|
2 |
|
地基类型
|
混凝土浇筑 |
|
客人卫生间(不包含洗浴)
|
1 |
|
供暖方式
|
天然气 |
|
供暖类型
|
压力热风 |
|
储存空间
|
2 |
|
内部尺寸
|
3500 - 5000 Sqft |
|
类型
|
独立屋 |
|
设备间
|
市政供水 |
车 位
土地
|
英亩数
|
无 |
|
污水道
|
Sanitary Sewer |
|
土地深度
|
103 Ft ,8 In |
|
土地宽度
|
50 Ft |
|
不规则大小
|
50 X 103.7 Ft |
房 间
| 楼 层 |
类 型 |
长 度 |
宽 度 |
面 积 |
|
二楼 |
主卧 |
3.5 m |
3.2 m |
3.5 m x 3.2 m |
|
二楼 |
第二卧房 |
4.5 m |
3.6 m |
4.5 m x 3.6 m |
|
二楼 |
第三卧房 |
3.8 m |
3.9 m |
3.8 m x 3.9 m |
|
二楼 |
Bedroom 4 |
4.2 m |
3.6 m |
4.2 m x 3.6 m |
|
二楼 |
主卧 |
4.2 m |
4.8 m |
4.2 m x 4.8 m |
|
地下室 |
娱乐,游戏房 |
11.6891 m |
4.1 m |
11.6891 m x 4.1 m |
|
一楼 |
厨房 |
3.6 m |
4.2 m |
3.6 m x 4.2 m |
|
一楼 |
家庭房 |
4.5 m |
5.4 m |
4.5 m x 5.4 m |
|
一楼 |
客厅 |
4.2 m |
3.3 m |
4.2 m x 3.3 m |
|
一楼 |
Office |
3.3 m |
3.6 m |
3.3 m x 3.6 m |
|
一楼 |
餐厅 |
3.5 m |
4.2 m |
3.5 m x 4.2 m |
|
一楼 |
Eating Area |
3.8 m |
4.2 m |
3.8 m x 4.2 m |
https://www.realtor.ca/real-estate/28396571/208-rover-street-ottawa-9010-kanata-emerald-meadowstrailwest


