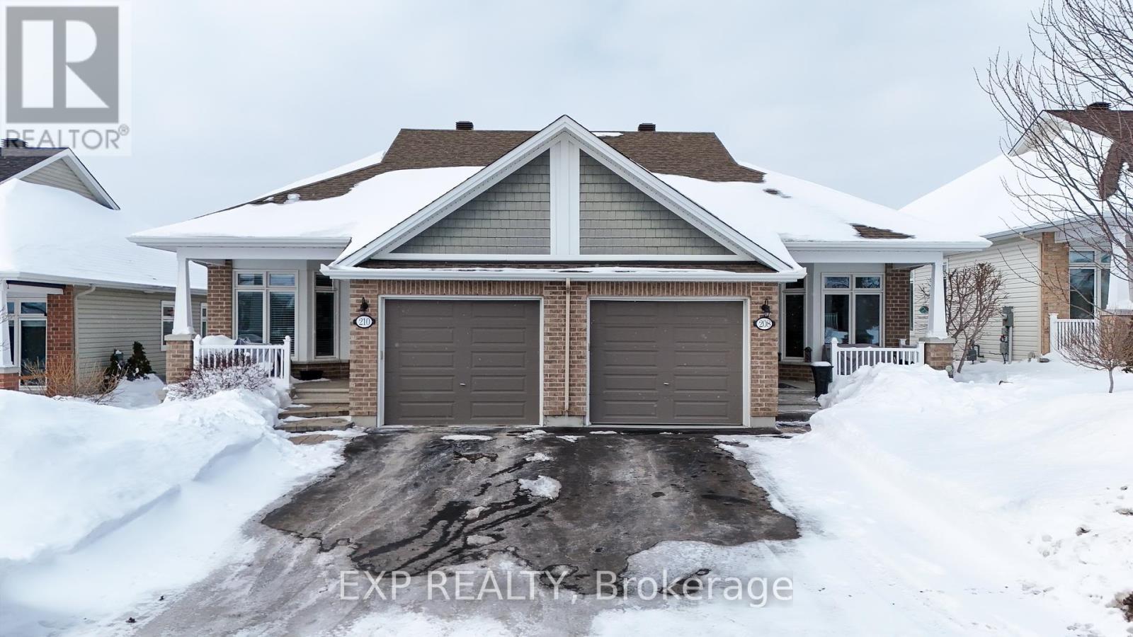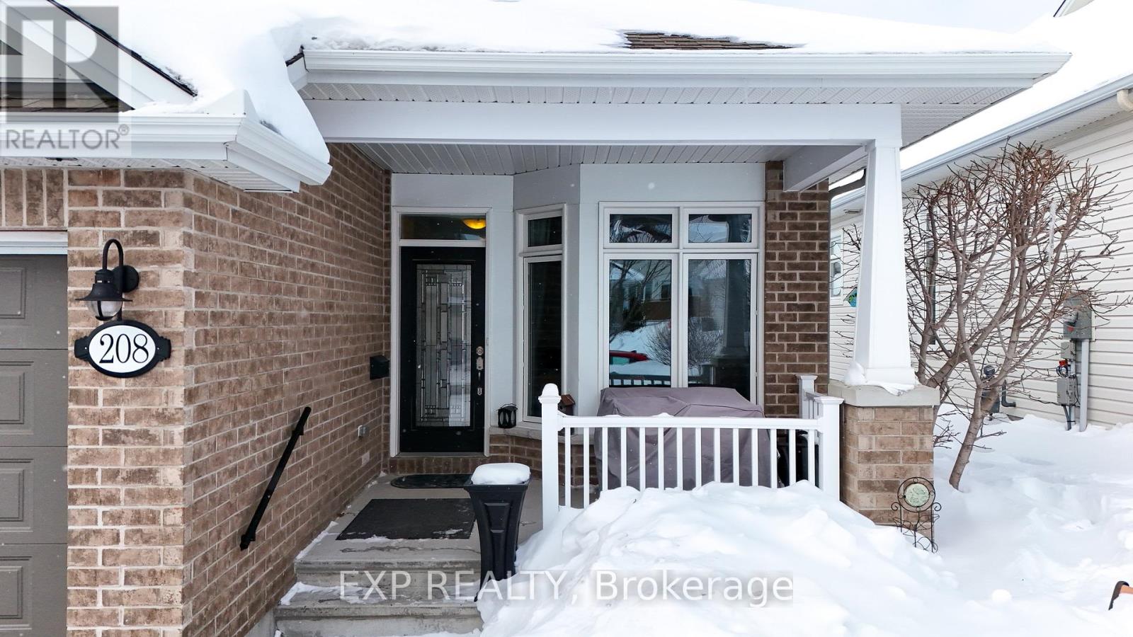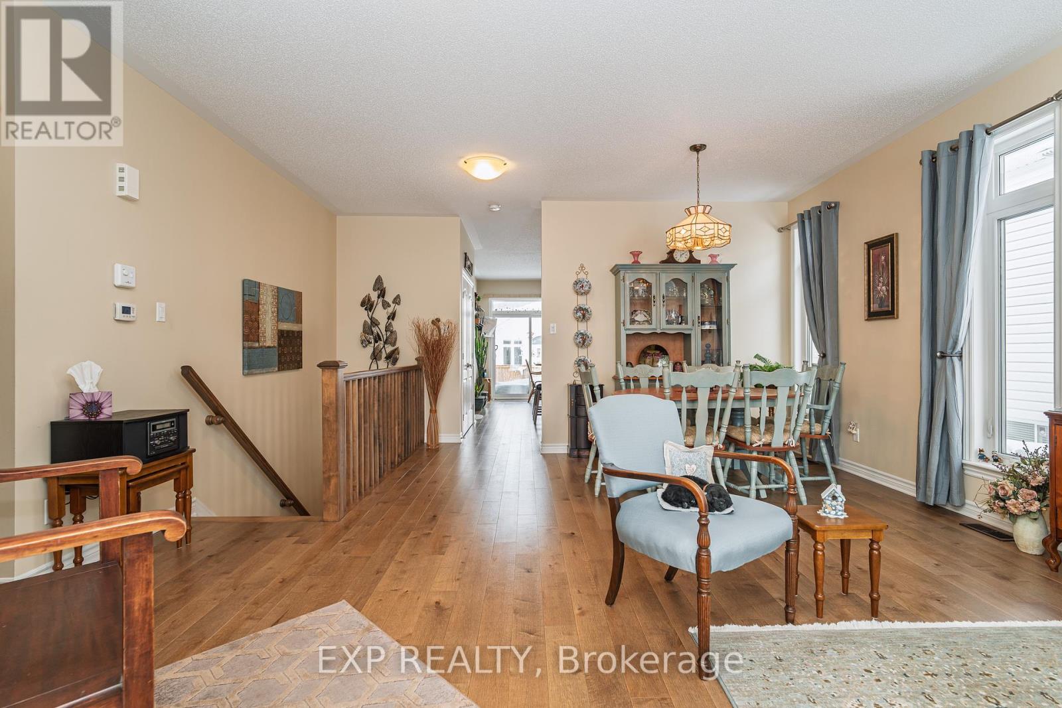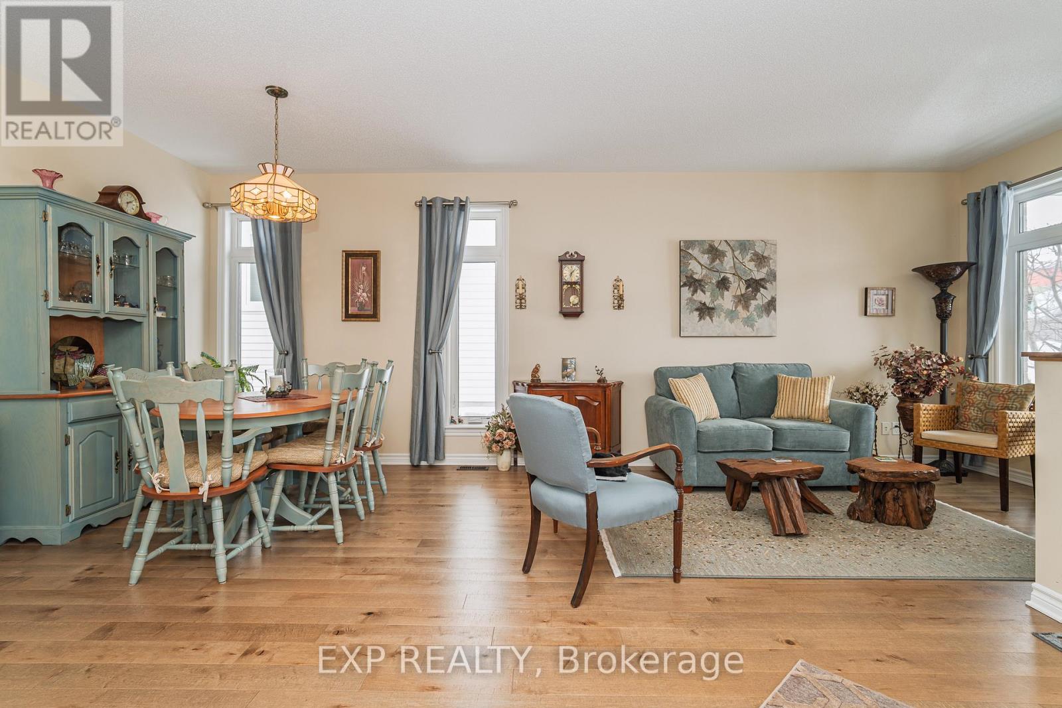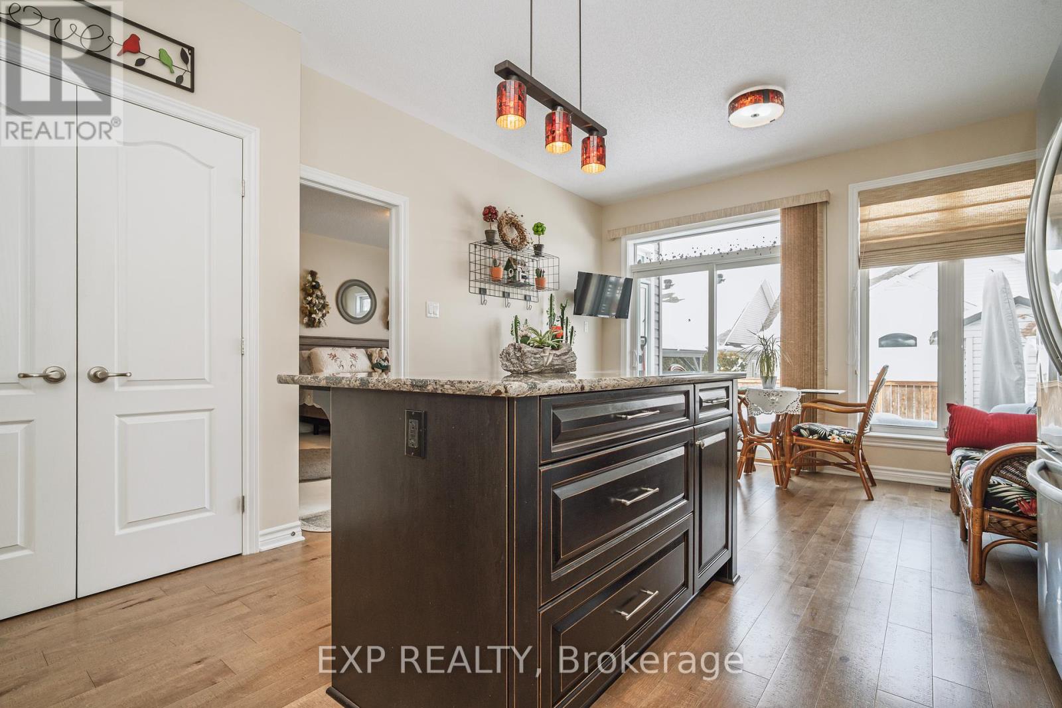2 卧室
3 浴室
1100 - 1500 sqft
平房
壁炉
中央空调
风热取暖
$744,900
Welcome to this rarely offered semi-detached bungalow in the sought-after Cardinal Creek Village community in Orleans! With larger floor plans, an oversized garage, and thoughtful upgrades throughout, this home is the perfect blend of comfort and sophistication. Step inside to discover stunning papyrus maple hardwood floors throughout the main level, complemented by plush carpeting in the bedroom for added warmth and comfort. The kitchen is a showstopper, featuring Cambria quartz countertops, antique-finished cherry wood cabinetry with soft-close drawers, an upgraded backsplash, under-cabinet lighting, large pantry, pot lights, and sleek stainless steel appliances. The primary bedroom is a peaceful retreat, complete with an ensuite bathroom boasting an upgraded walk-in shower for a spa-like experience. The fully finished basement offers even more living space with a spacious bedroom, a large recreation room with a cozy gas fireplace, built-in sound system, a laundry room (washer and dryer can be moved upstairs for added convenience), and plenty of storage - all tied together with upgraded berber carpeting for added comfort. Outside, the backyard is a private oasis featuring a large composite deck, a brand-new patio, a charming gazebo, a private fence, a well-maintained garden, and a stylish shed - perfect for relaxing or entertaining. Surrounded by scenic trails, parks, and green spaces, this property offers residents a peaceful setting with easy access to daily essentials. Shopping, dining, and entertainment are just minutes away at Trim Road, Place d'Orléans, and the new LRT station, providing convenient access to downtown Ottawa. Quick access to Highway 174 connects you to the city, while nearby Petrie Island adds to the appeal, offering a marina, beautiful beaches, walking and biking trails, and water sports activities. Enjoy the perfect blend of outdoor recreation, vibrant community living, and city convenience, all just moments from your doorstep. (id:44758)
房源概要
|
MLS® Number
|
X12046267 |
|
房源类型
|
民宅 |
|
社区名字
|
1110 - Camelot |
|
特征
|
Lane, Gazebo |
|
总车位
|
3 |
|
结构
|
棚 |
详 情
|
浴室
|
3 |
|
地上卧房
|
1 |
|
地下卧室
|
1 |
|
总卧房
|
2 |
|
公寓设施
|
Fireplace(s) |
|
赠送家电包括
|
Blinds, 洗碗机, 烘干机, Hood 电扇, 微波炉, 炉子, 洗衣机, 冰箱 |
|
建筑风格
|
平房 |
|
地下室进展
|
已装修 |
|
地下室类型
|
全完工 |
|
施工种类
|
Semi-detached |
|
空调
|
中央空调 |
|
外墙
|
砖, 乙烯基壁板 |
|
壁炉
|
有 |
|
Fireplace Total
|
1 |
|
地基类型
|
混凝土浇筑 |
|
客人卫生间(不包含洗浴)
|
1 |
|
供暖方式
|
天然气 |
|
供暖类型
|
压力热风 |
|
储存空间
|
1 |
|
内部尺寸
|
1100 - 1500 Sqft |
|
类型
|
独立屋 |
|
设备间
|
市政供水 |
车 位
土地
|
英亩数
|
无 |
|
污水道
|
Sanitary Sewer |
|
土地深度
|
98 Ft ,4 In |
|
土地宽度
|
31 Ft ,1 In |
|
不规则大小
|
31.1 X 98.4 Ft |
房 间
| 楼 层 |
类 型 |
长 度 |
宽 度 |
面 积 |
|
地下室 |
卧室 |
3.45 m |
3.86 m |
3.45 m x 3.86 m |
|
地下室 |
娱乐,游戏房 |
3.96 m |
5.18 m |
3.96 m x 5.18 m |
|
一楼 |
主卧 |
3.66 m |
4.88 m |
3.66 m x 4.88 m |
|
一楼 |
Eating Area |
3.96 m |
2.87 m |
3.96 m x 2.87 m |
|
一楼 |
客厅 |
4.09 m |
7.01 m |
4.09 m x 7.01 m |
https://www.realtor.ca/real-estate/28084514/208-voie-de-brouage-way-ottawa-1110-camelot


