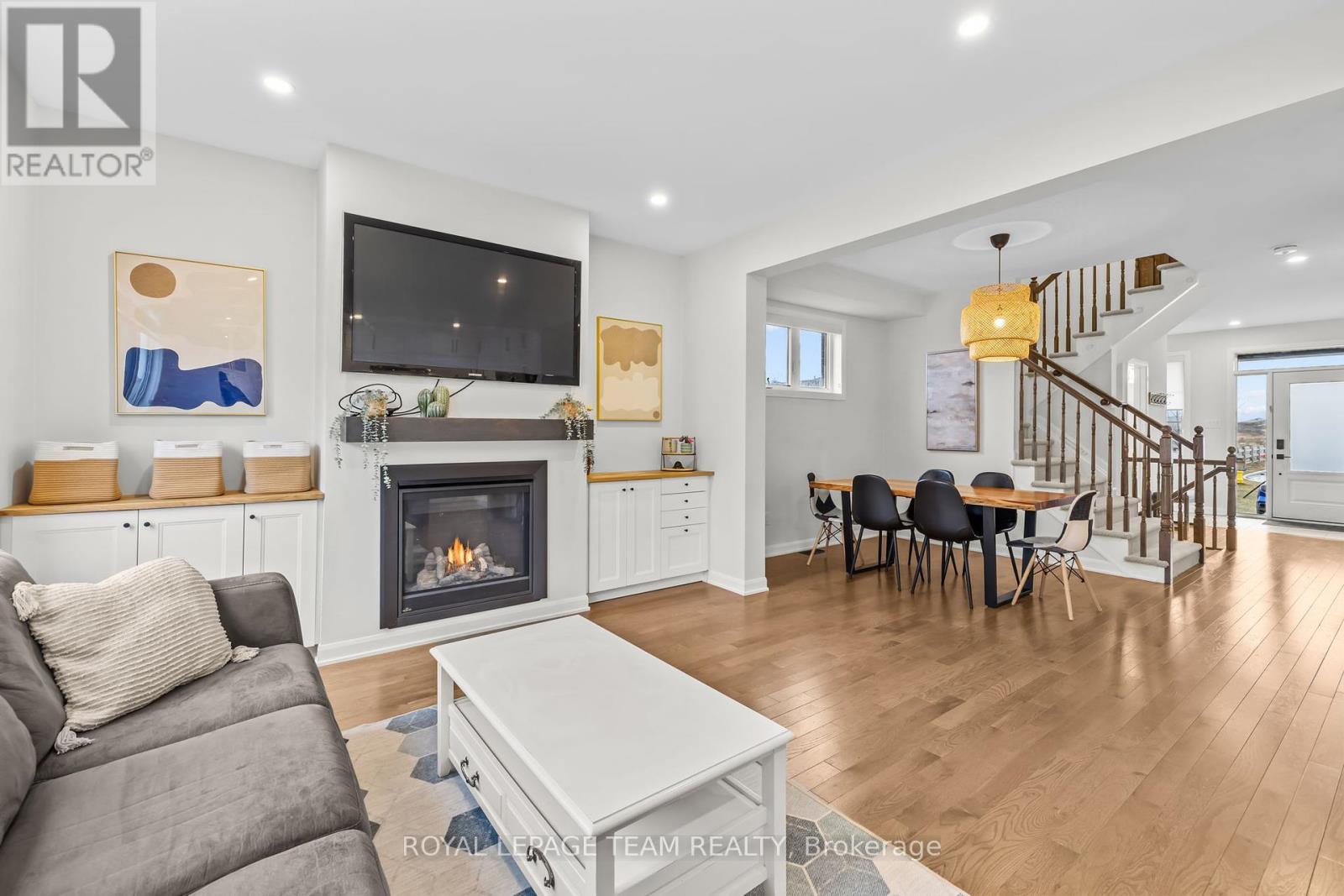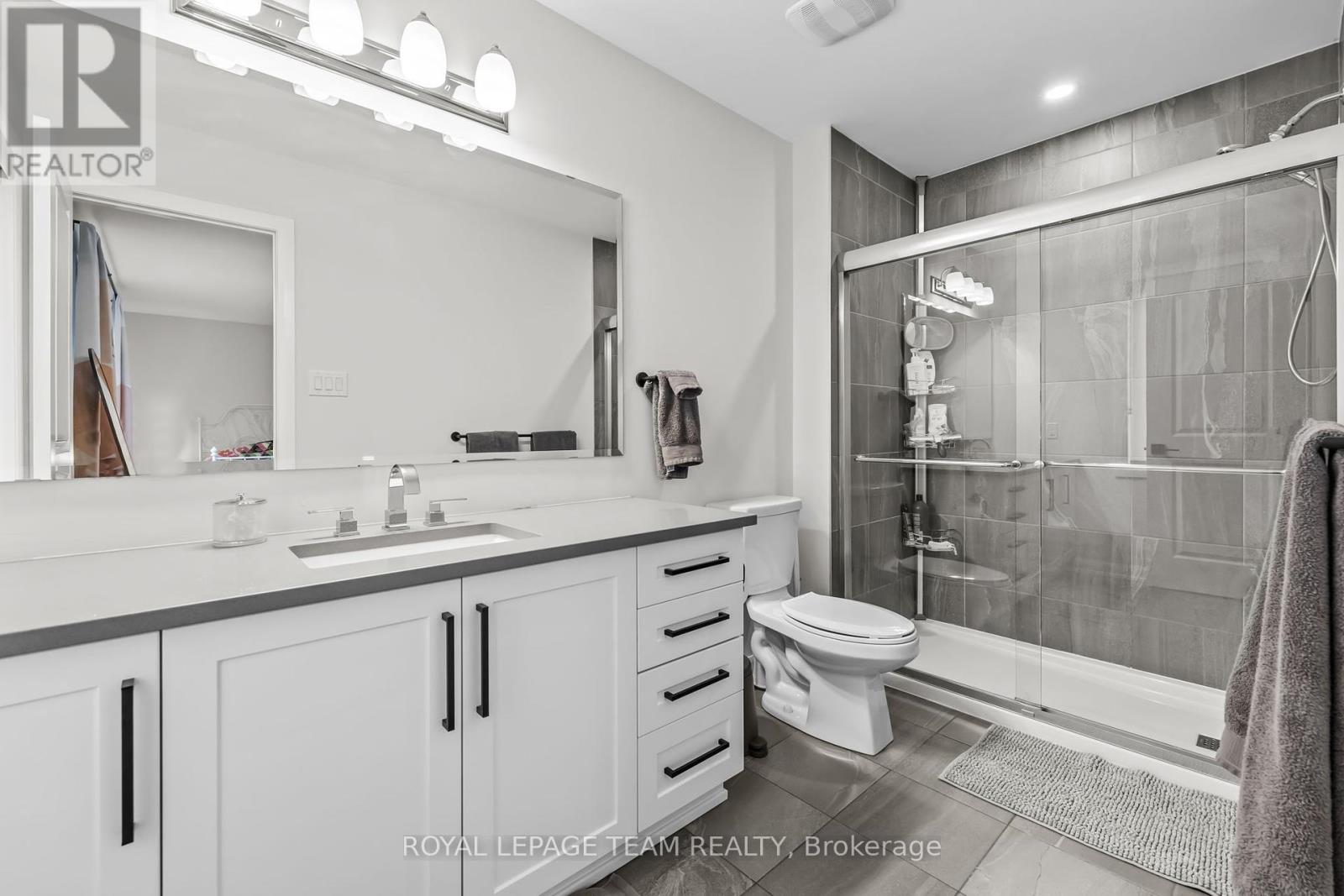3 卧室
3 浴室
壁炉
中央空调
风热取暖
Landscaped
$749,000
PREPARE TO FALL IN LOVE - Welcome to The Hyde Model by Minto - a stunning single detached home offering the perfect blend of privacy, modern living, and outdoor beauty. Situated on a quiet crescent featuring its own mini Caltra Forest, this home provides a serene retreat while being just minutes from everything your family needs. From the moment you arrive, the upgraded exterior driveway and landscaping make a striking first impression. Step inside to find hardwood flooring throughout the main level, leading to a perfectly designed layout that maximizes space and comfort. The gorgeous kitchen features extra cabinetry, a full stainless steel appliance suite, and direct access to the backyard ideal for entertaining.Upstairs, the spacious second level is designed with family in mind, offering a large laundry room, huge bedrooms, and a luxurious Primary Retreat. The Primary Suite is a true standout, boasting a massive walk-in closet with built-ins and private ensuite, creating the perfect place to unwind.This home is steps from Cappamore Park, where you'll find a splash pad, baseball diamonds, and recreation space. In winter, enjoy the nearby outdoor rink (ODR), while golf lovers can take advantage of Stonebridge Golf Course just minutes away. Whether you're raising a family or simply looking for an active, vibrant community, this home offers the best of both worlds. With future access to the Barnsdale on/off ramp to Highway 416, commuting will be easier than ever, adding even more value to this incredible home. Don't miss your chance to own a one-of-a-kind property in a sought-after location - schedule your showing today! (id:44758)
Open House
此属性有开放式房屋!
开始于:
2:00 pm
结束于:
4:00 pm
房源概要
|
MLS® Number
|
X12039586 |
|
房源类型
|
民宅 |
|
社区名字
|
7711 - Barrhaven - Half Moon Bay |
|
特征
|
无地毯 |
|
总车位
|
5 |
详 情
|
浴室
|
3 |
|
地上卧房
|
3 |
|
总卧房
|
3 |
|
公寓设施
|
Fireplace(s) |
|
赠送家电包括
|
烘干机, Garage Door Opener, 炉子, 洗衣机, 冰箱 |
|
地下室进展
|
已完成 |
|
地下室类型
|
N/a (unfinished) |
|
施工种类
|
独立屋 |
|
空调
|
中央空调 |
|
外墙
|
石, 砖 Facing |
|
壁炉
|
有 |
|
Fireplace Total
|
1 |
|
地基类型
|
混凝土浇筑 |
|
客人卫生间(不包含洗浴)
|
1 |
|
供暖方式
|
天然气 |
|
供暖类型
|
压力热风 |
|
储存空间
|
2 |
|
类型
|
独立屋 |
|
设备间
|
市政供水 |
车 位
土地
|
英亩数
|
无 |
|
Landscape Features
|
Landscaped |
|
污水道
|
Sanitary Sewer |
|
土地深度
|
91 Ft ,10 In |
|
土地宽度
|
35 Ft ,2 In |
|
不规则大小
|
35.19 X 91.84 Ft |
房 间
| 楼 层 |
类 型 |
长 度 |
宽 度 |
面 积 |
|
二楼 |
主卧 |
4.91 m |
3.65 m |
4.91 m x 3.65 m |
|
二楼 |
第二卧房 |
3.77 m |
3.35 m |
3.77 m x 3.35 m |
|
二楼 |
第三卧房 |
3.35 m |
3.04 m |
3.35 m x 3.04 m |
|
一楼 |
餐厅 |
3.81 m |
2.86 m |
3.81 m x 2.86 m |
|
一楼 |
厨房 |
2.77 m |
4.29 m |
2.77 m x 4.29 m |
|
一楼 |
客厅 |
3.81 m |
3.82 m |
3.81 m x 3.82 m |
https://www.realtor.ca/real-estate/28069581/2080-caltra-crescent-ottawa-7711-barrhaven-half-moon-bay
























