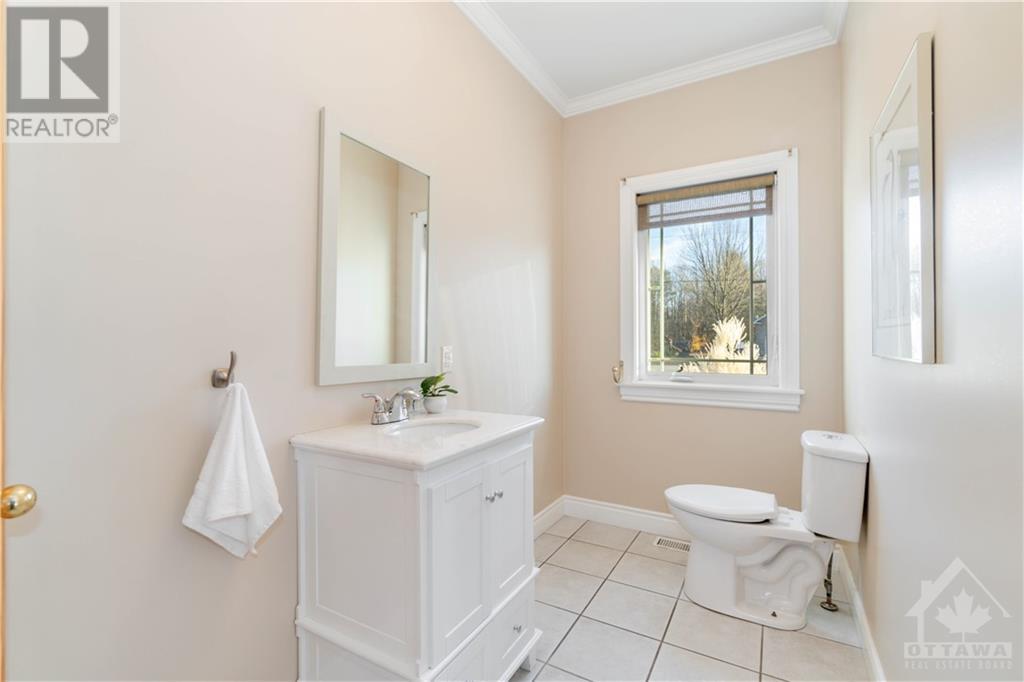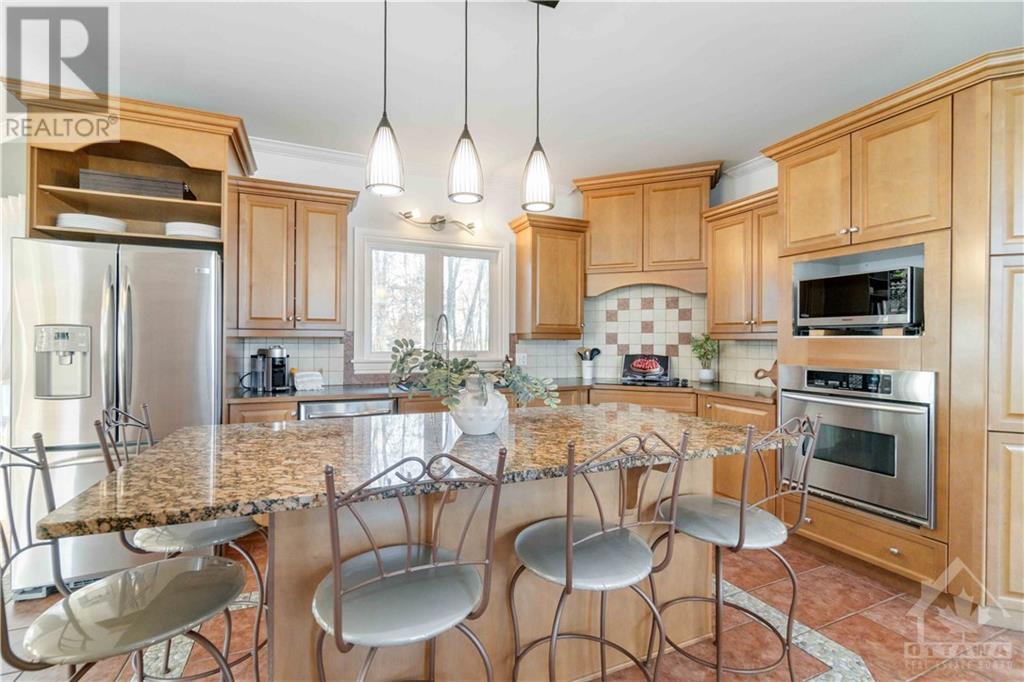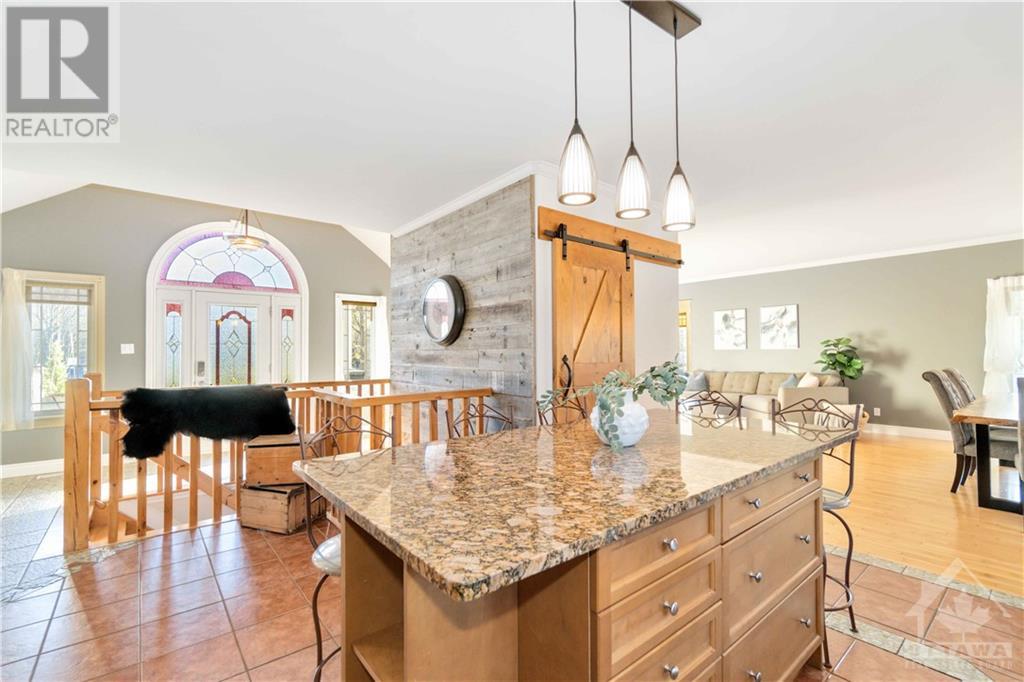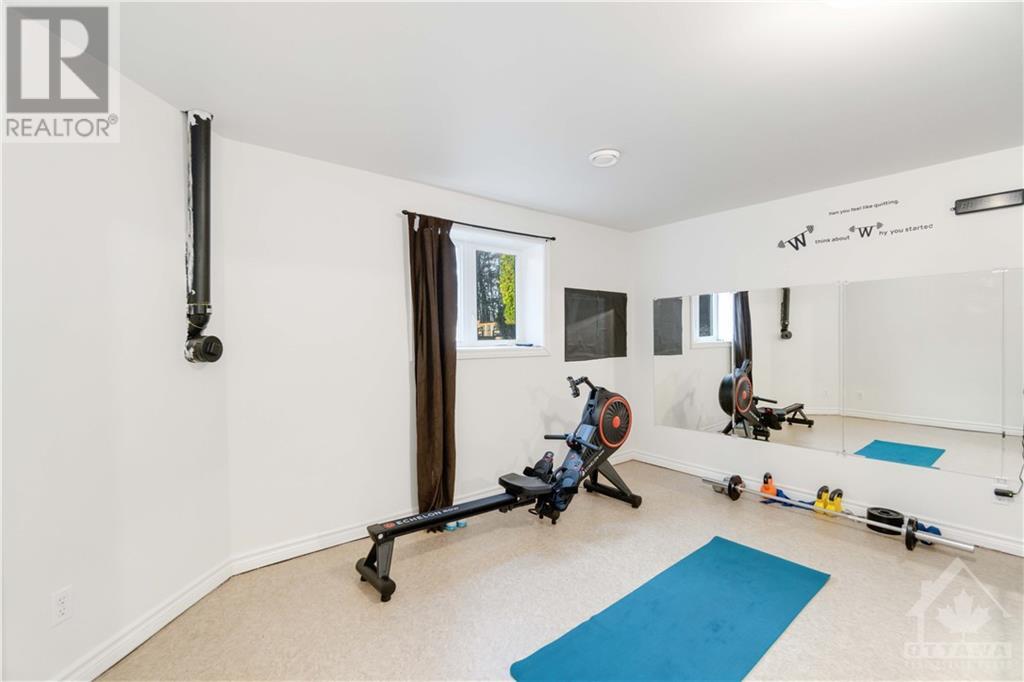5 卧室
3 浴室
平房
Above Ground Pool
中央空调, 换气器
风热取暖, 地暖
面积
$724,900
Welcome to this refined 2+3 bedroom bungalow perched on a private 1 acre lot at the end of a cul-de-sac with no rear neighbours. This sun-filled home offers an open-concept layout ideal for entertaining and everyday living. The gourmet kitchen is a chef’s delight, with custom cabinetry, a spacious island and an expansive walk-in pantry. The primary suite is a serene haven, featuring a spa-inspired ensuite with a soaker tub and walk-in shower. This home combines sophistication with comfort, boasting radiant floor heating, including in the garage, a modern heat pump and a woodstove for cozy warmth. The lower level offers three additional bedrooms, two with walk-in closets, a full bathroom and a bright family room with a private walk-out, perfect for an in-law suite. The yard impresses with a large deck, pool and fire pit. Located just 15 minutes from Casselman and 45 minutes from Ottawa, this timeless property offers privacy, luxury, and convenience. Book your private showing today! (id:44758)
房源概要
|
MLS® Number
|
1420943 |
|
房源类型
|
民宅 |
|
临近地区
|
Casselman |
|
附近的便利设施
|
近高尔夫球场, Recreation Nearby, Water Nearby |
|
特征
|
Cul-de-sac, Private Setting, 绿树成荫, 树木繁茂的地区, 自动车库门 |
|
总车位
|
10 |
|
泳池类型
|
Above Ground Pool |
|
存储类型
|
Storage 棚 |
|
结构
|
Deck |
详 情
|
浴室
|
3 |
|
地上卧房
|
2 |
|
地下卧室
|
3 |
|
总卧房
|
5 |
|
赠送家电包括
|
冰箱, 烤箱 - Built-in, Cooktop, 洗碗机, 烘干机, Hood 电扇, 微波炉, 炉子, 洗衣机, Blinds |
|
建筑风格
|
平房 |
|
地下室进展
|
已装修 |
|
地下室类型
|
全完工 |
|
施工日期
|
2005 |
|
施工种类
|
独立屋 |
|
空调
|
Central Air Conditioning, 换气机 |
|
外墙
|
石, Siding |
|
固定装置
|
吊扇 |
|
Flooring Type
|
Wall-to-wall Carpet, Hardwood, Tile |
|
地基类型
|
混凝土浇筑 |
|
供暖方式
|
电, 油 |
|
供暖类型
|
Forced Air, 地暖 |
|
储存空间
|
1 |
|
类型
|
独立屋 |
|
设备间
|
Well |
车 位
土地
|
英亩数
|
有 |
|
土地便利设施
|
近高尔夫球场, Recreation Nearby, Water Nearby |
|
污水道
|
Septic System |
|
土地深度
|
193 Ft ,9 In |
|
土地宽度
|
229 Ft ,11 In |
|
不规则大小
|
1 |
|
Size Total
|
1 Ac |
|
规划描述
|
住宅 |
房 间
| 楼 层 |
类 型 |
长 度 |
宽 度 |
面 积 |
|
Lower Level |
卧室 |
|
|
16'4" x 13'1" |
|
Lower Level |
卧室 |
|
|
16'6" x 13'10" |
|
Lower Level |
卧室 |
|
|
16'6" x 12'9" |
|
Lower Level |
娱乐室 |
|
|
13'8" x 20'8" |
|
Lower Level |
其它 |
|
|
7'11" x 6'0" |
|
Lower Level |
其它 |
|
|
7'11" x 6'0" |
|
Lower Level |
完整的浴室 |
|
|
Measurements not available |
|
Lower Level |
卧室 |
|
|
13'8" x 12'0" |
|
Lower Level |
Storage |
|
|
Measurements not available |
|
一楼 |
主卧 |
|
|
22'0" x 16'0" |
|
一楼 |
餐厅 |
|
|
16'10" x 17'4" |
|
一楼 |
客厅 |
|
|
17'6" x 17'4" |
|
一楼 |
卧室 |
|
|
11'0" x 8'0" |
|
一楼 |
其它 |
|
|
9'5" x 5'3" |
|
一楼 |
两件套卫生间 |
|
|
Measurements not available |
|
一楼 |
厨房 |
|
|
14'11" x 14'0" |
|
一楼 |
四件套主卧浴室 |
|
|
Measurements not available |
|
一楼 |
洗衣房 |
|
|
Measurements not available |
|
一楼 |
Pantry |
|
|
5'9" x 7'10" |
|
一楼 |
门厅 |
|
|
Measurements not available |
https://www.realtor.ca/real-estate/27669758/2081-franche-road-casselman-casselman


































