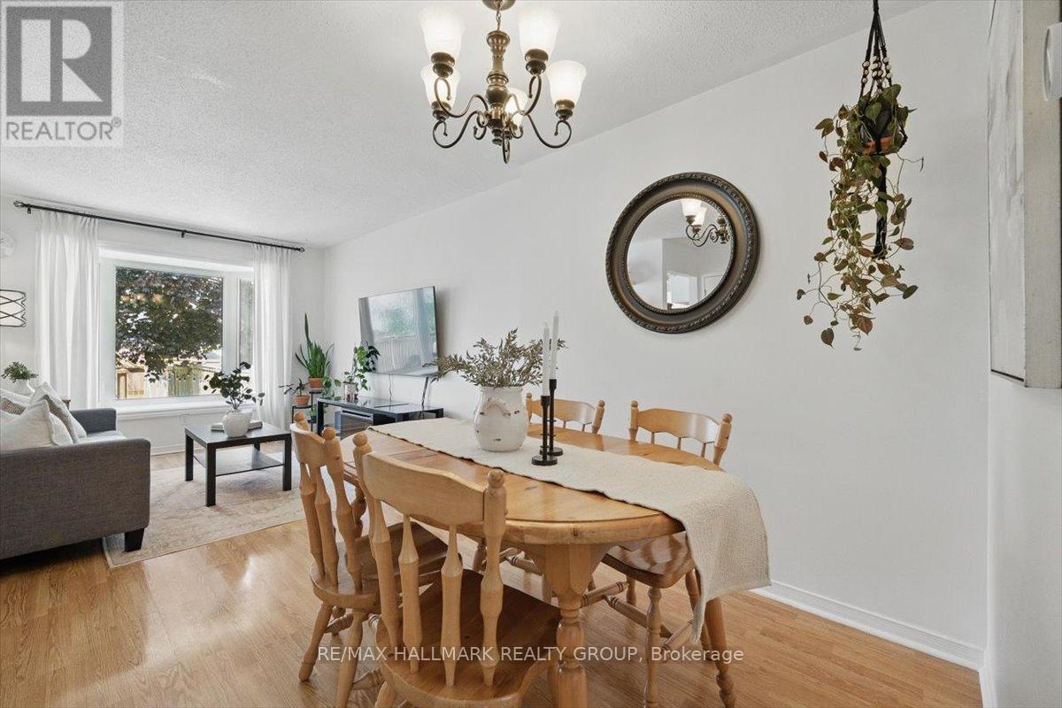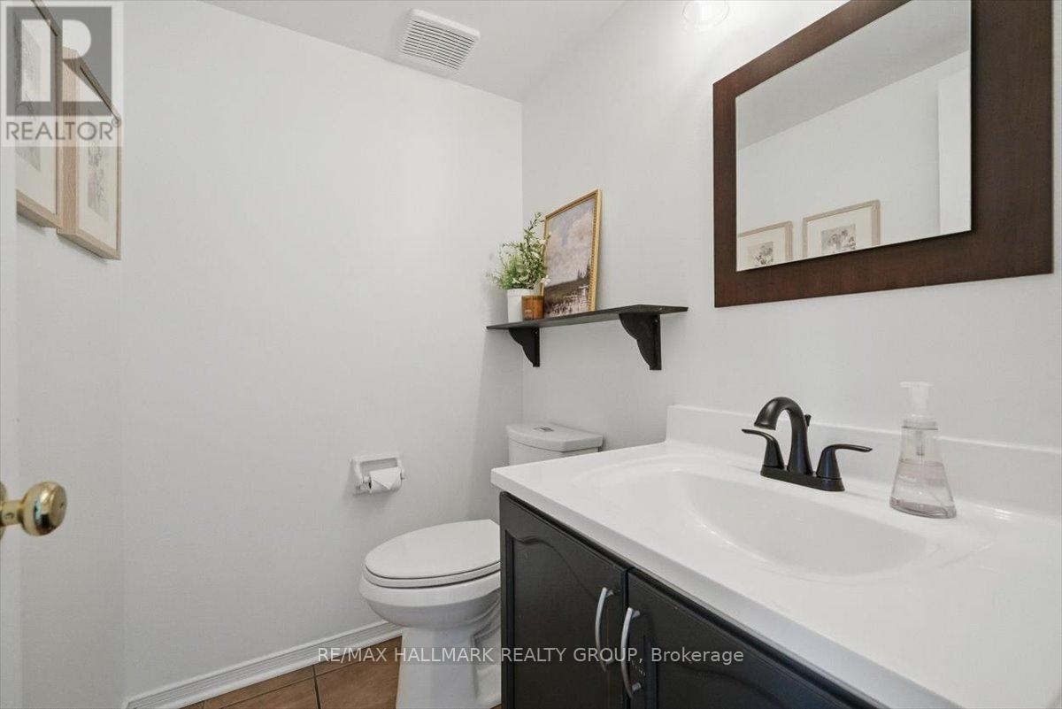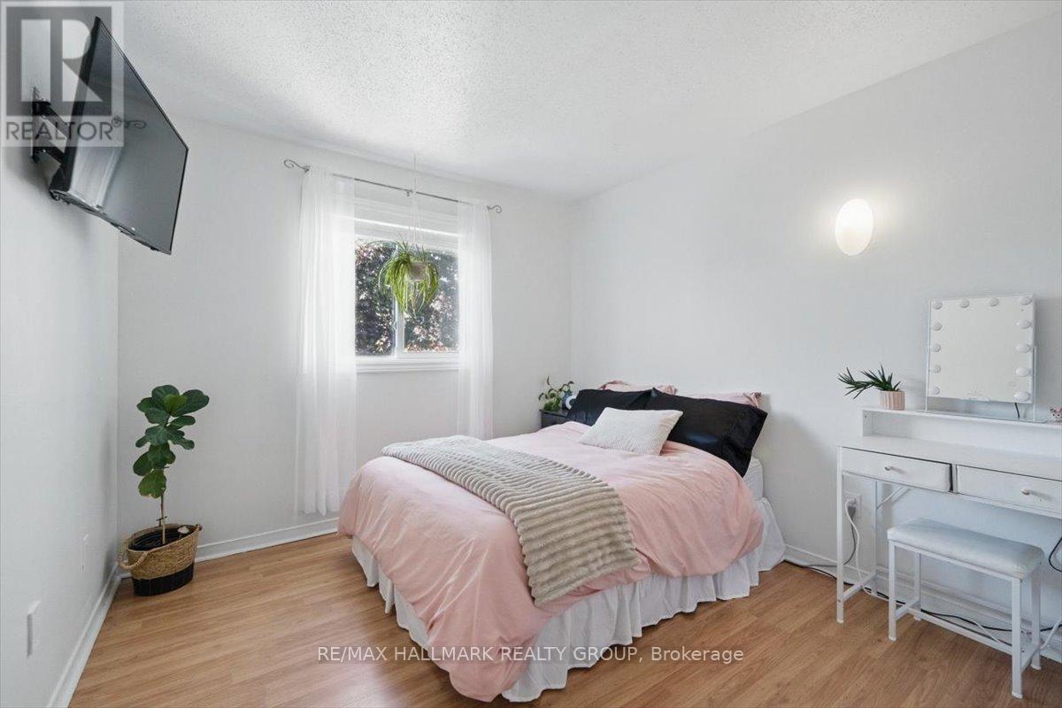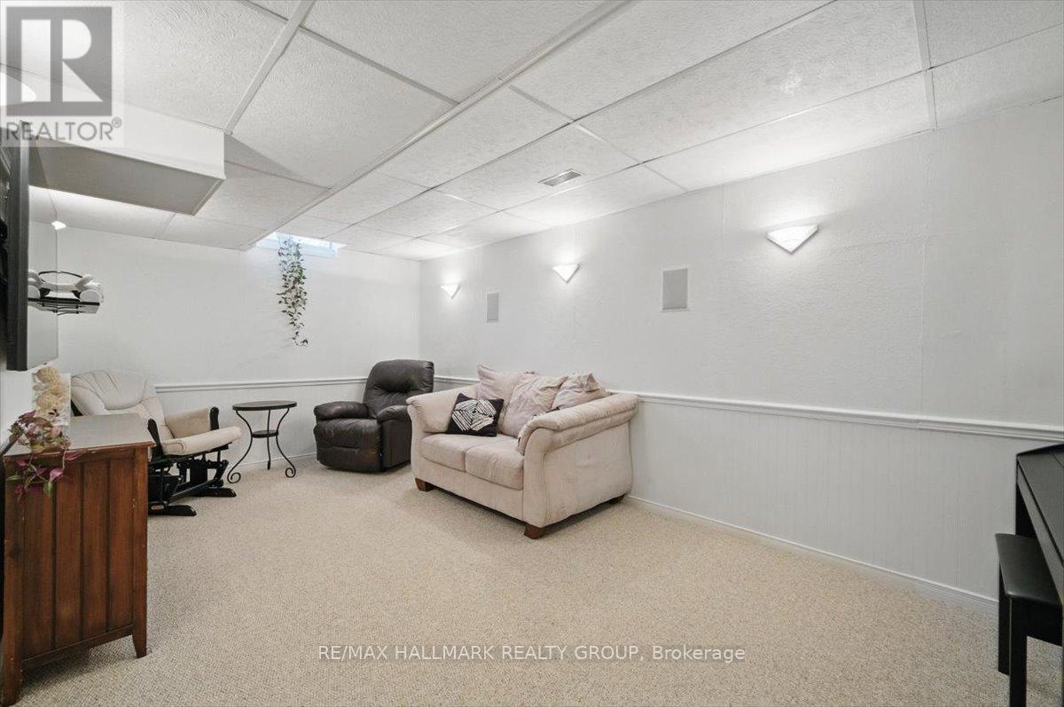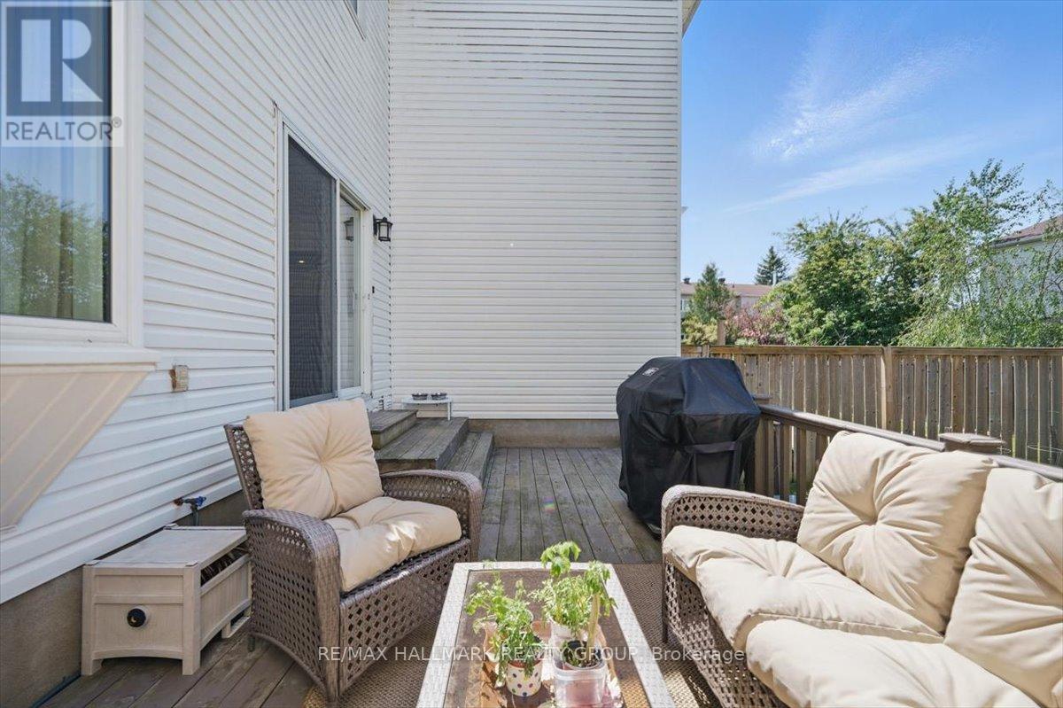3 卧室
2 浴室
1100 - 1500 sqft
中央空调
风热取暖
Landscaped
$549,900
Welcome to 2083 Sacramento, an ideal freehold townhouse tucked away in a peaceful, family-oriented community in the heart of Orleans. With a wonderful curb-appeal, this freshly painted townhouse combines comfort, convenience, and charm. As you walk inside, you will be greeted by a cozy foyer, light-filled interior and an inviting open-concept layout on the main level. The living and dining space is perfect for hosting guests or enjoying quiet evenings at home and flows effortlessly into a kitchen complete with plenty of cabinetry and counter space to handle all your culinary tasks. A powder room on the main floor adds everyday practicality. Upstairs, you will find a primary bedroom with a spacious walk-in closet, two more bedrooms and a full bathrom. The finished lower level expands your living space, making it perfect for a playroom, home gym, media room, or additional storage. Step outside to enjoy your private, fully fenced backyard, perfect for kids, pets, or hang out on the large wooden deck and enjoy summer barbecues. The backyard also features a delightful garden with thriving blackberry, raspberry, and strawberry plants perfect for enjoying fresh-picked berries all summer long. This home is a wonderful opportunity for first-time buyers, young families or investors. Enjoy many updates such as Furnace (2022), A/C (2022) and newly paved driveway (2023), insulation (2014), Smart Stove, Washer and Dryer (2023). Ideally located a short walking distance to many schools such as St Clare, St Pete, Des Pionniers, as well as many parks, transit, shopping, and more! (id:44758)
Open House
此属性有开放式房屋!
开始于:
1:00 pm
结束于:
3:00 pm
房源概要
|
MLS® Number
|
X12177905 |
|
房源类型
|
民宅 |
|
社区名字
|
1106 - Fallingbrook/Gardenway South |
|
设备类型
|
热水器 - Gas |
|
总车位
|
3 |
|
租赁设备类型
|
热水器 - Gas |
|
结构
|
Deck |
详 情
|
浴室
|
2 |
|
地上卧房
|
3 |
|
总卧房
|
3 |
|
赠送家电包括
|
Central Vacuum, Blinds, 洗碗机, 烘干机, Hood 电扇, 炉子, 洗衣机, 冰箱 |
|
地下室进展
|
已装修 |
|
地下室类型
|
全完工 |
|
施工种类
|
附加的 |
|
空调
|
中央空调 |
|
外墙
|
砖, 乙烯基壁板 |
|
地基类型
|
混凝土浇筑 |
|
客人卫生间(不包含洗浴)
|
1 |
|
供暖方式
|
天然气 |
|
供暖类型
|
压力热风 |
|
储存空间
|
2 |
|
内部尺寸
|
1100 - 1500 Sqft |
|
类型
|
联排别墅 |
|
设备间
|
市政供水 |
车 位
土地
|
英亩数
|
无 |
|
Landscape Features
|
Landscaped |
|
污水道
|
Sanitary Sewer |
|
土地深度
|
109 Ft ,9 In |
|
土地宽度
|
21 Ft ,1 In |
|
不规则大小
|
21.1 X 109.8 Ft |
房 间
| 楼 层 |
类 型 |
长 度 |
宽 度 |
面 积 |
|
二楼 |
主卧 |
4.54 m |
3.23 m |
4.54 m x 3.23 m |
|
二楼 |
第二卧房 |
3.43 m |
3 m |
3.43 m x 3 m |
|
二楼 |
第三卧房 |
2.59 m |
3 m |
2.59 m x 3 m |
|
二楼 |
浴室 |
2.49 m |
2.39 m |
2.49 m x 2.39 m |
|
Lower Level |
洗衣房 |
2.83 m |
3.38 m |
2.83 m x 3.38 m |
|
Lower Level |
家庭房 |
5.24 m |
3.1 m |
5.24 m x 3.1 m |
|
Lower Level |
设备间 |
3.12 m |
2.95 m |
3.12 m x 2.95 m |
|
一楼 |
餐厅 |
2.38 m |
2.67 m |
2.38 m x 2.67 m |
|
一楼 |
客厅 |
3.84 m |
3 m |
3.84 m x 3 m |
|
一楼 |
厨房 |
3.41 m |
3.02 m |
3.41 m x 3.02 m |
设备间
https://www.realtor.ca/real-estate/28376858/2083-sacramento-drive-ottawa-1106-fallingbrookgardenway-south





