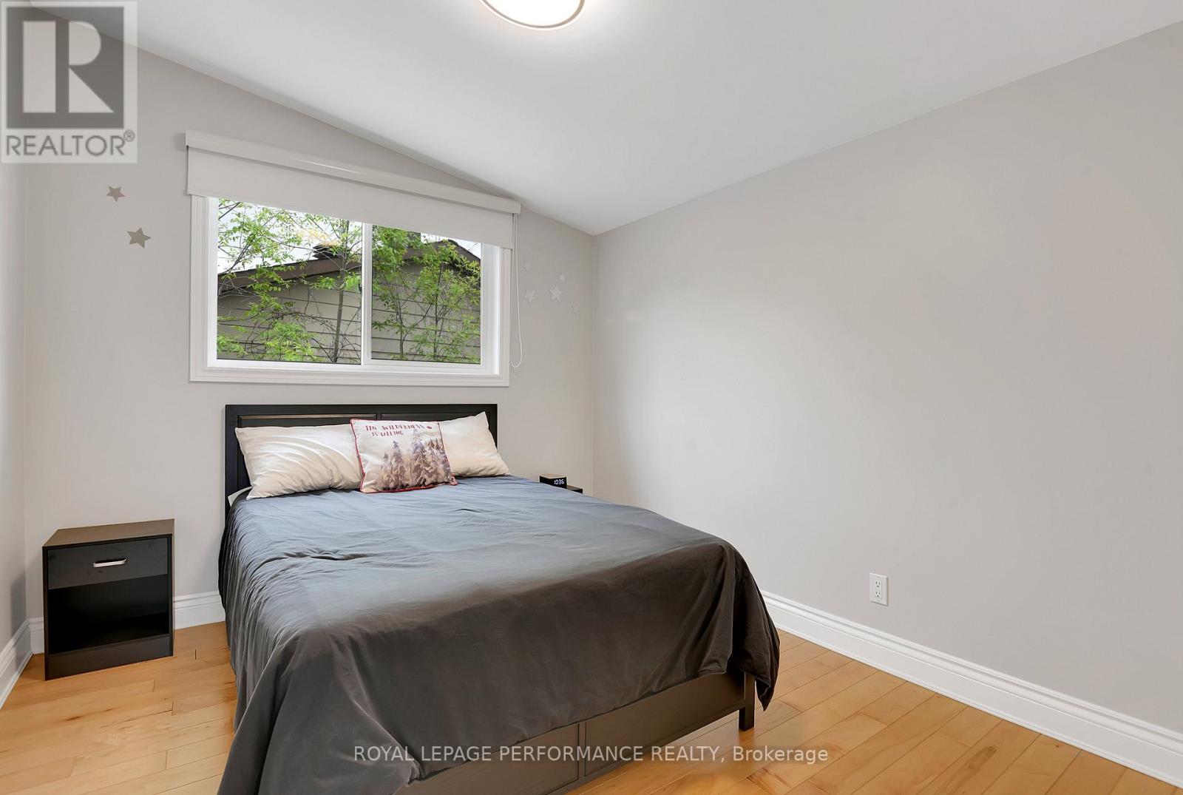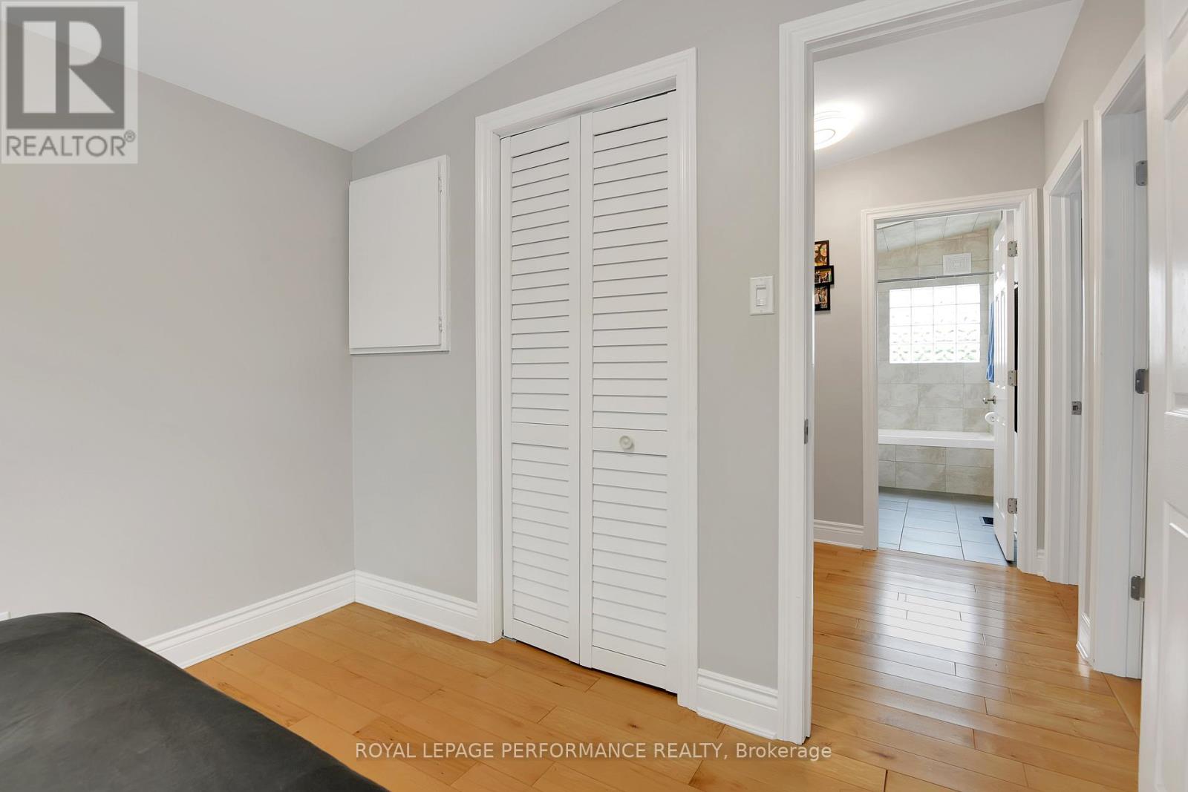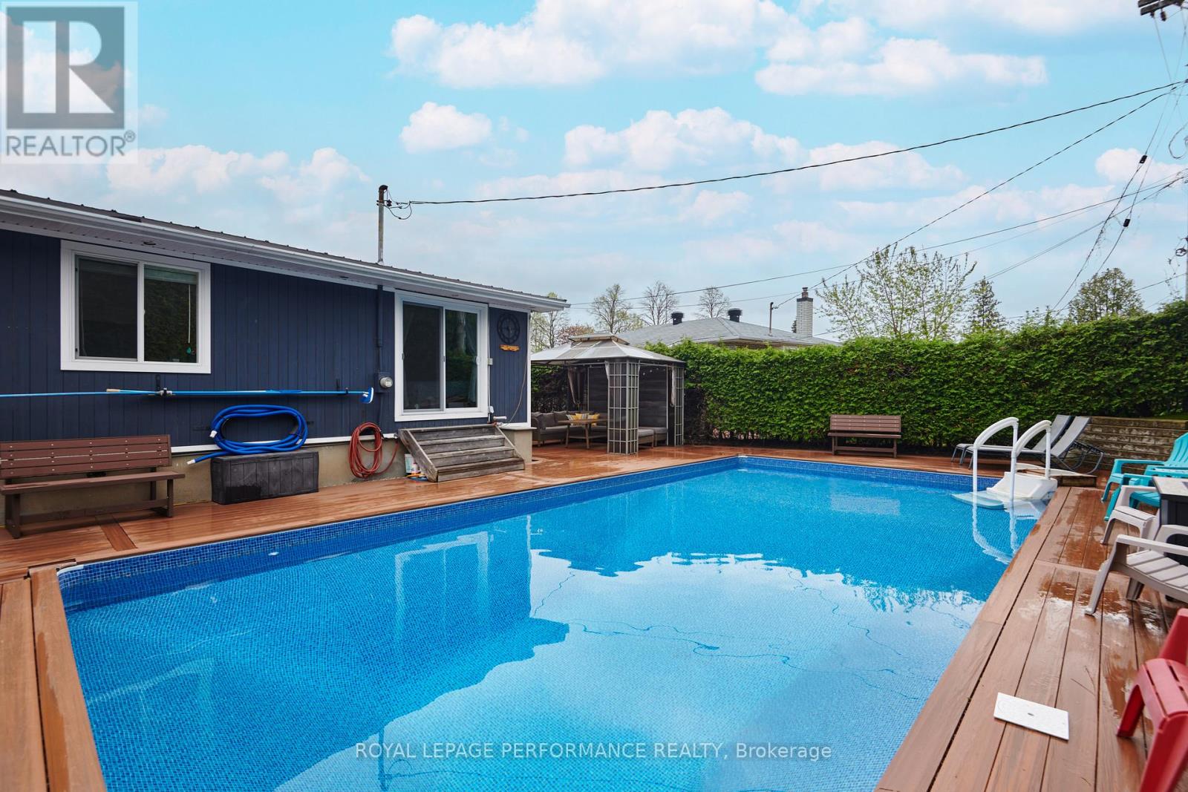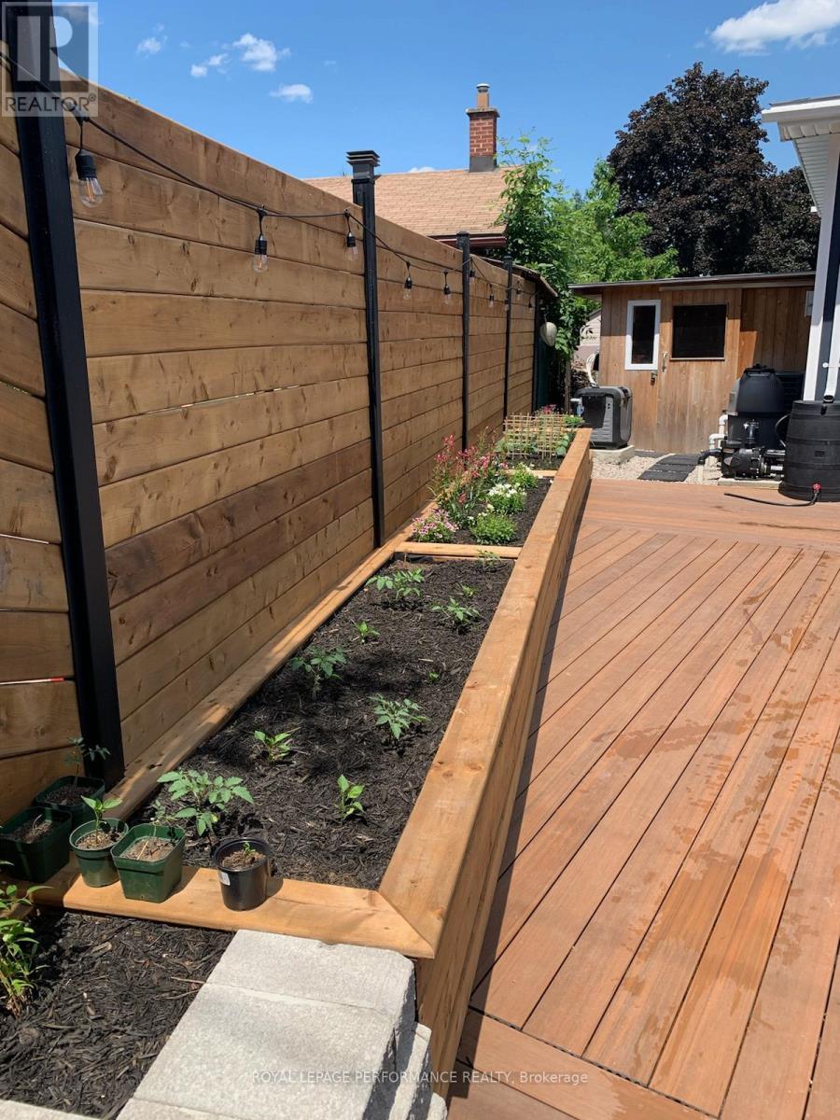3 卧室
2 浴室
700 - 1100 sqft
Inground Pool
中央空调
风热取暖
Landscaped
$792,600
Your search for the perfect family home ends here! This well-maintained 3-bedroom, 2-full-bath residence in a desirable, family-oriented neighbourhood features significant recent updates, including a durable metal roof 2024 and central air conditioner (owned) 2024 and on demand hot water heater (owned) 2024 . The outdoor space is an entertainer's dream with an inground pool, full composite decking, and a charming pergola. Inside, the renovated kitchen (including 3 appliances) offers a convenient side entrance leading to your private BBQ and relaxation area. The main floor boasts an open-concept living and dining room, ideal for gatherings. Retreat to the primary bedroom with double closets and a patio door inviting you to unwind with a late-night swim just steps away. Two additional generously sized bedrooms and a 4-piece bathroom with ample built-in storage complete the second level. The lower level adds even more living space with a 4-piece bathroom, a cozy family room (currently used as a gym), and a practical utility room featuring a stackable washer/dryer (2016), forced air natural gas furnace (owned) 2016. Benefit from extra storage in the crawl space, plus a workshop and garden shed in the yard. Recent water and sewer line upgrades on the street add to your peace of mind. Enjoy the ultimate convenience of walking to groceries, hardware, pharmacies, coffee shops, a skating rink, community centre, and schools. This is more than a house; it's a lifestyle waiting for you! Be sure to put this on your MUST SEE LIST! (id:44758)
Open House
此属性有开放式房屋!
开始于:
12:00 pm
结束于:
2:00 pm
房源概要
|
MLS® Number
|
X12153142 |
|
房源类型
|
民宅 |
|
社区名字
|
3703 - Elmvale Acres/Urbandale |
|
附近的便利设施
|
公园, 公共交通, 医院 |
|
总车位
|
2 |
|
泳池类型
|
Inground Pool |
|
结构
|
Patio(s), Deck, 棚, Workshop |
详 情
|
浴室
|
2 |
|
地上卧房
|
3 |
|
总卧房
|
3 |
|
赠送家电包括
|
Water Heater, Water Heater - Tankless, 洗碗机, 烘干机, Hood 电扇, 炉子, 洗衣机, 冰箱 |
|
地下室进展
|
已装修 |
|
地下室类型
|
N/a (finished) |
|
施工种类
|
独立屋 |
|
Construction Style Split Level
|
Backsplit |
|
空调
|
中央空调 |
|
外墙
|
砖, Cedar Siding |
|
地基类型
|
混凝土 |
|
供暖方式
|
天然气 |
|
供暖类型
|
压力热风 |
|
内部尺寸
|
700 - 1100 Sqft |
|
类型
|
独立屋 |
|
设备间
|
市政供水 |
车 位
土地
|
英亩数
|
无 |
|
围栏类型
|
Fully Fenced, Fenced Yard |
|
土地便利设施
|
公园, 公共交通, 医院 |
|
Landscape Features
|
Landscaped |
|
污水道
|
Sanitary Sewer |
|
土地深度
|
100 Ft ,10 In |
|
土地宽度
|
60 Ft |
|
不规则大小
|
60 X 100.9 Ft |
|
规划描述
|
R10 |
房 间
| 楼 层 |
类 型 |
长 度 |
宽 度 |
面 积 |
|
二楼 |
主卧 |
3.25 m |
4.59 m |
3.25 m x 4.59 m |
|
二楼 |
浴室 |
|
|
Measurements not available |
|
二楼 |
第二卧房 |
2.69 m |
3.25 m |
2.69 m x 3.25 m |
|
二楼 |
第三卧房 |
2.79 m |
3.17 m |
2.79 m x 3.17 m |
|
Lower Level |
洗衣房 |
|
|
Measurements not available |
|
Lower Level |
家庭房 |
5.76 m |
3.82 m |
5.76 m x 3.82 m |
|
Lower Level |
浴室 |
2.489 m |
2.108 m |
2.489 m x 2.108 m |
|
Lower Level |
设备间 |
|
|
Measurements not available |
|
一楼 |
客厅 |
3.25 m |
4.59 m |
3.25 m x 4.59 m |
|
一楼 |
餐厅 |
2.92 m |
8.66 m |
2.92 m x 8.66 m |
|
一楼 |
厨房 |
2.74 m |
3.42 m |
2.74 m x 3.42 m |
设备间
https://www.realtor.ca/real-estate/28323010/2086-valley-drive-ottawa-3703-elmvale-acresurbandale













































