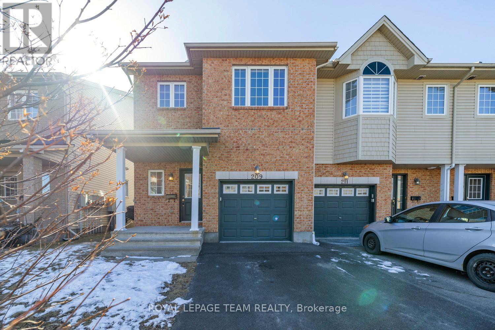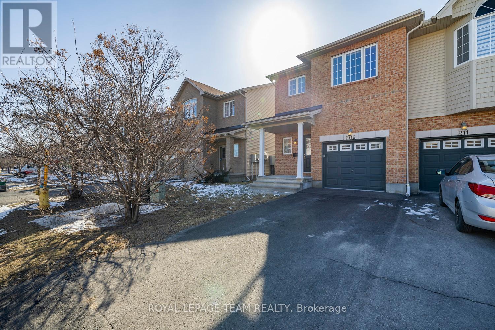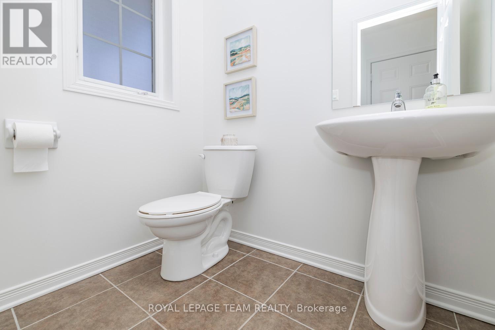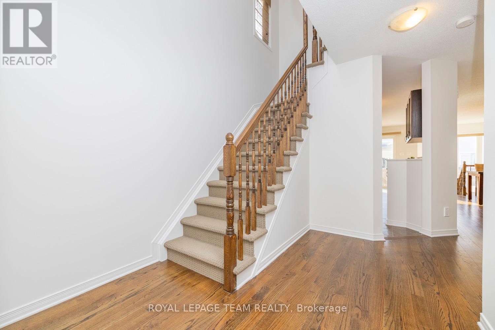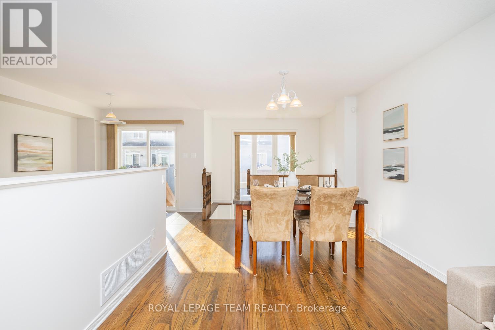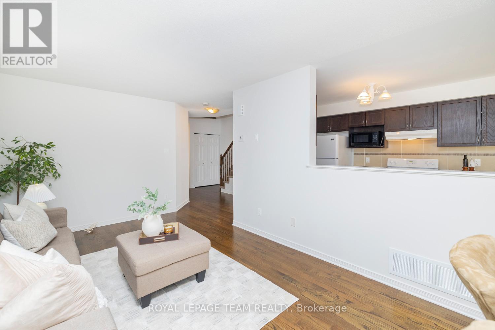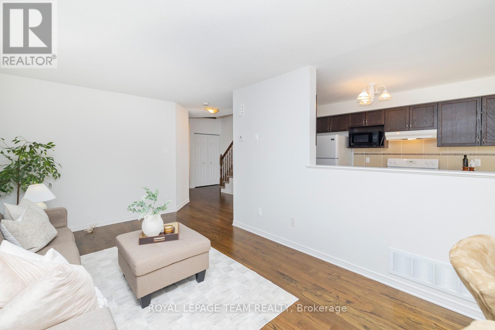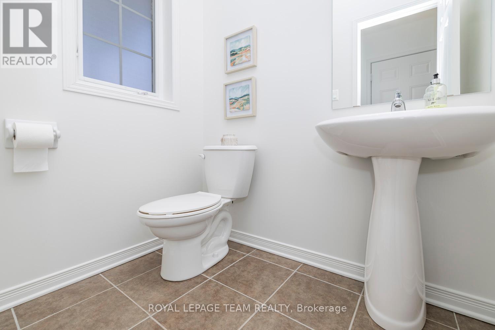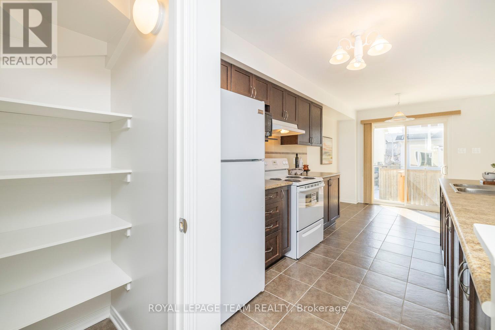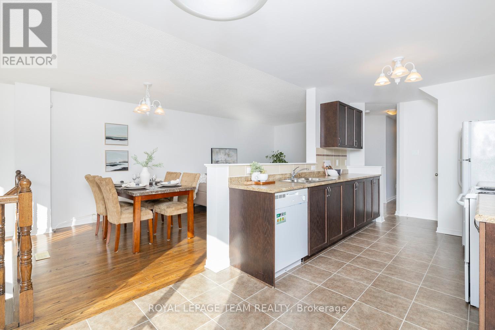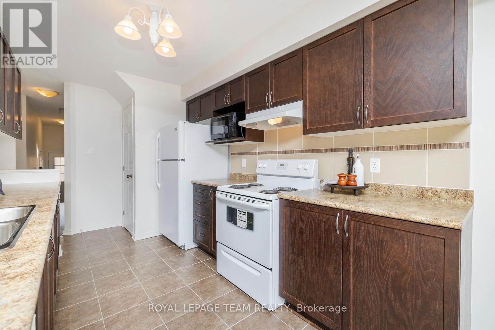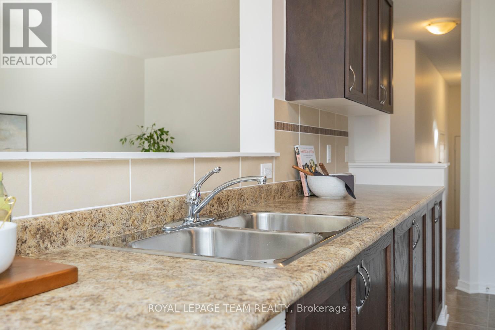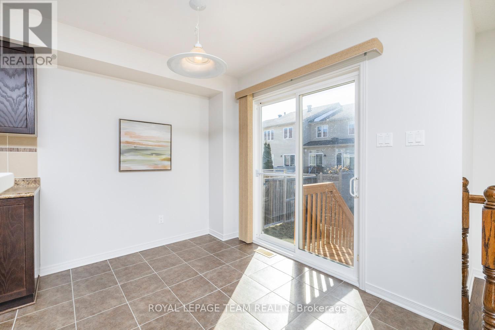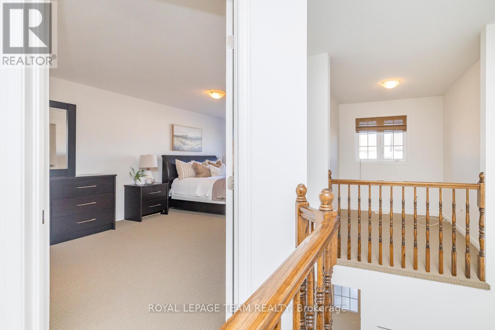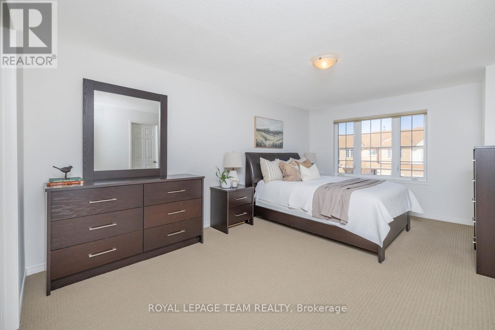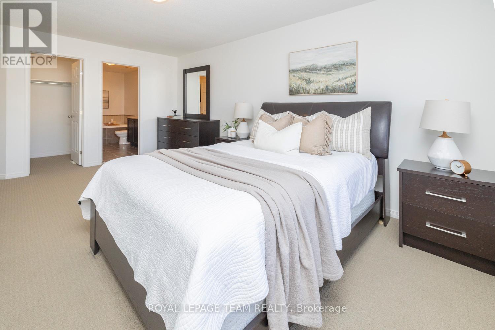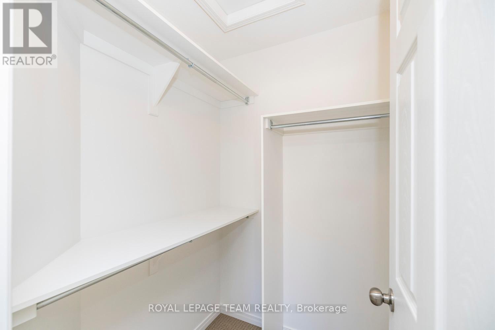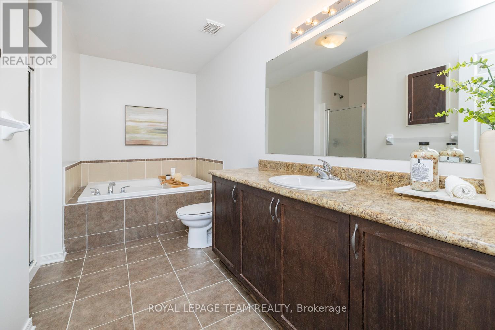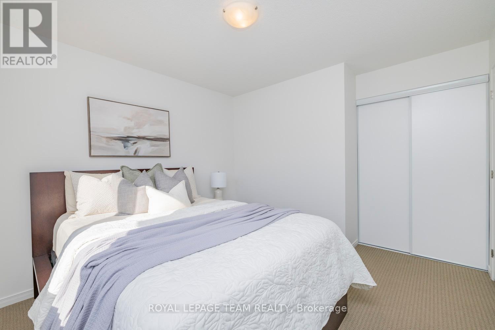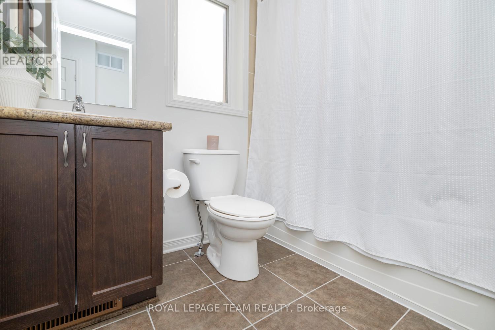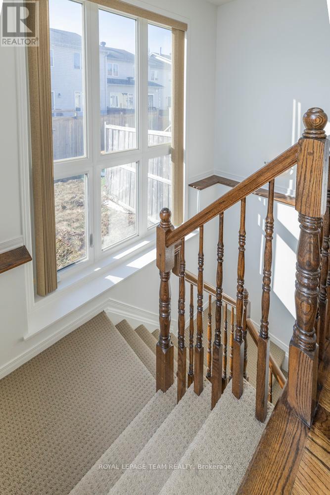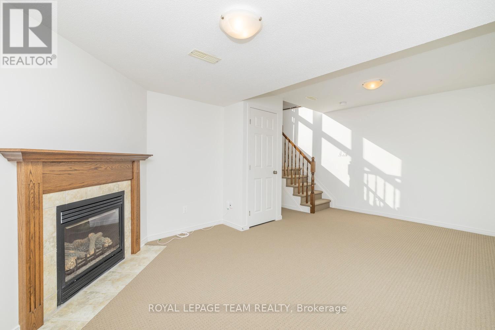3 卧室
3 浴室
1500 - 2000 sqft
壁炉
中央空调
风热取暖
$649,900
Immaculate END UNIT 3-bedroom + LOFT townhome in the sought-after Hunt Club area is a must-see! Flooded with natural light, this home offers a bright, open-concept design that feels warm and welcoming from the moment you step inside.Meticulously maintained and freshly painted throughout (2025), this home is ready for you to move in and enjoy. The spacious living room features a beautiful bay window, letting sunlight pour in and creating a cozy yet airy feel. The seamless flow from the living room to the dining area and kitchen makes it perfect for both entertaining and everyday life. The kitchen boasts ample cabinetry, a breakfast bar, and plenty of counter space for meal prep.Upstairs, the primary suite is a peaceful retreat, complete with a walk-in closet and a spa-like 4-piece ensuite featuring a deep soaker tub and a stand-up shower. The versatile loft attached to the primary bedroom is perfect for a home office, reading nook, or cozy lounge space.Two additional bedrooms are bright and spacious, offering plenty of room for family, guests, or personalized spaces to suit your needs.The basement is the perfect place to relax, featuring a cozy gas fireplace for those chilly evenings. Plus, with a rough-in for a future bathroom, theres potential to add even more convenience. Located in a prime area, you're just minutes from top-rated schools, scenic parks, transit & LRT access, and shopping at South Keys & Billings Bridge. Plus, Downtown Ottawa and Lansdowne Park are just a short drive away. Book your viewing! (id:44758)
房源概要
|
MLS® Number
|
X12058884 |
|
房源类型
|
民宅 |
|
社区名字
|
3806 - Hunt Club Park/Greenboro |
|
附近的便利设施
|
公园, 公共交通, 学校 |
|
特征
|
Lane |
|
总车位
|
3 |
详 情
|
浴室
|
3 |
|
地上卧房
|
3 |
|
总卧房
|
3 |
|
Age
|
6 To 15 Years |
|
公寓设施
|
Fireplace(s) |
|
赠送家电包括
|
Garage Door Opener Remote(s), 洗碗机, 烘干机, Hood 电扇, 炉子, 洗衣机, 窗帘, 冰箱 |
|
地下室进展
|
已装修 |
|
地下室类型
|
N/a (finished) |
|
施工种类
|
附加的 |
|
空调
|
中央空调 |
|
外墙
|
砖, 乙烯基壁板 |
|
壁炉
|
有 |
|
Fireplace Total
|
1 |
|
地基类型
|
混凝土浇筑 |
|
客人卫生间(不包含洗浴)
|
1 |
|
供暖方式
|
天然气 |
|
供暖类型
|
压力热风 |
|
储存空间
|
2 |
|
内部尺寸
|
1500 - 2000 Sqft |
|
类型
|
联排别墅 |
|
设备间
|
市政供水 |
车 位
土地
|
英亩数
|
无 |
|
土地便利设施
|
公园, 公共交通, 学校 |
|
污水道
|
Sanitary Sewer |
|
土地深度
|
90 Ft ,6 In |
|
土地宽度
|
25 Ft ,2 In |
|
不规则大小
|
25.2 X 90.5 Ft |
房 间
| 楼 层 |
类 型 |
长 度 |
宽 度 |
面 积 |
|
二楼 |
第三卧房 |
2.43 m |
2.13 m |
2.43 m x 2.13 m |
|
二楼 |
第二卧房 |
3.04 m |
3.04 m |
3.04 m x 3.04 m |
|
二楼 |
卧室 |
5.48 m |
3.35 m |
5.48 m x 3.35 m |
|
二楼 |
浴室 |
3.65 m |
1.82 m |
3.65 m x 1.82 m |
|
二楼 |
浴室 |
2.13 m |
1.21 m |
2.13 m x 1.21 m |
|
地下室 |
娱乐,游戏房 |
5.48 m |
3.35 m |
5.48 m x 3.35 m |
|
一楼 |
浴室 |
1.52 m |
1.21 m |
1.52 m x 1.21 m |
|
一楼 |
客厅 |
6.09 m |
3.04 m |
6.09 m x 3.04 m |
|
一楼 |
厨房 |
3.35 m |
2.43 m |
3.35 m x 2.43 m |
https://www.realtor.ca/real-estate/28113518/209-macoun-circle-ottawa-3806-hunt-club-parkgreenboro


