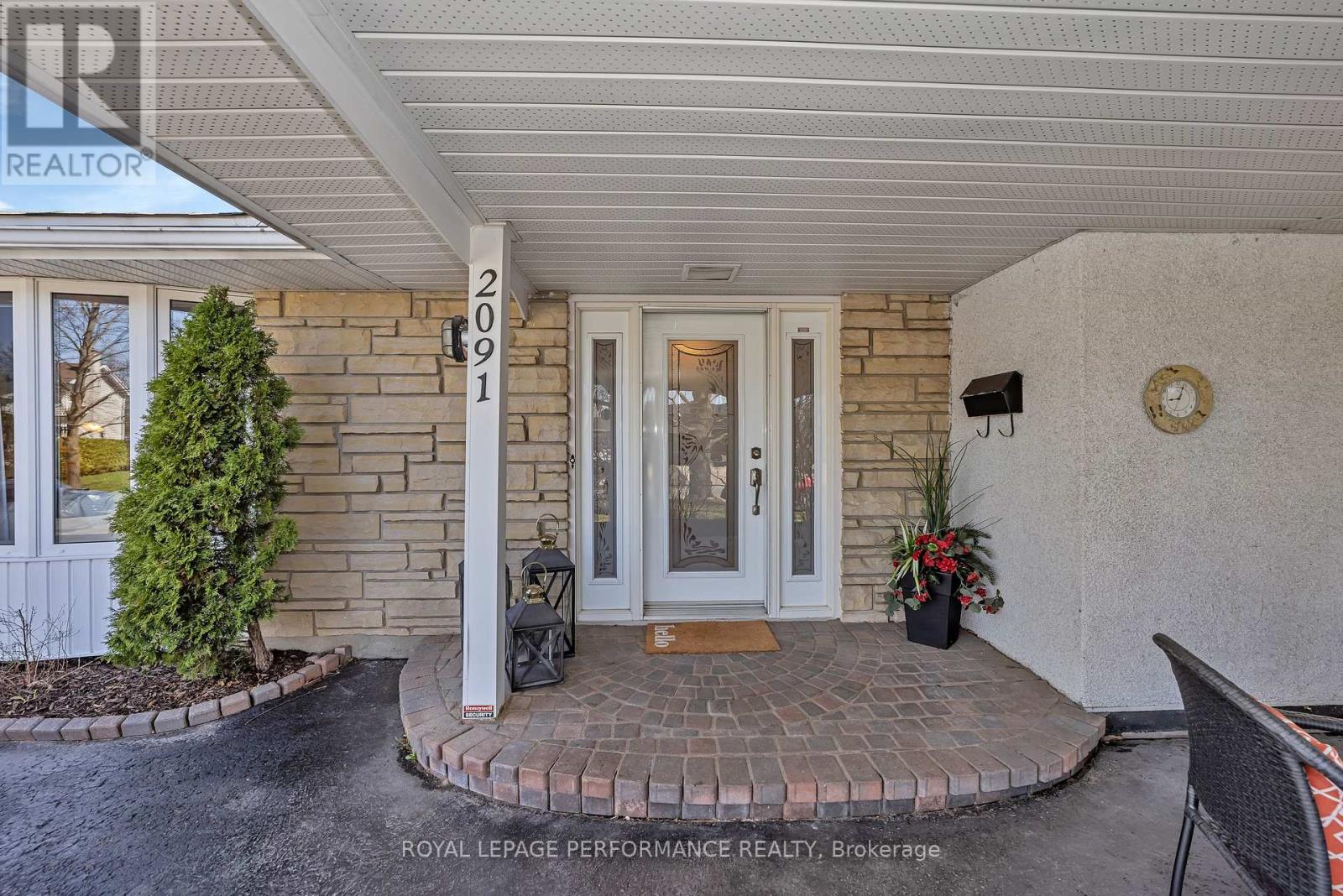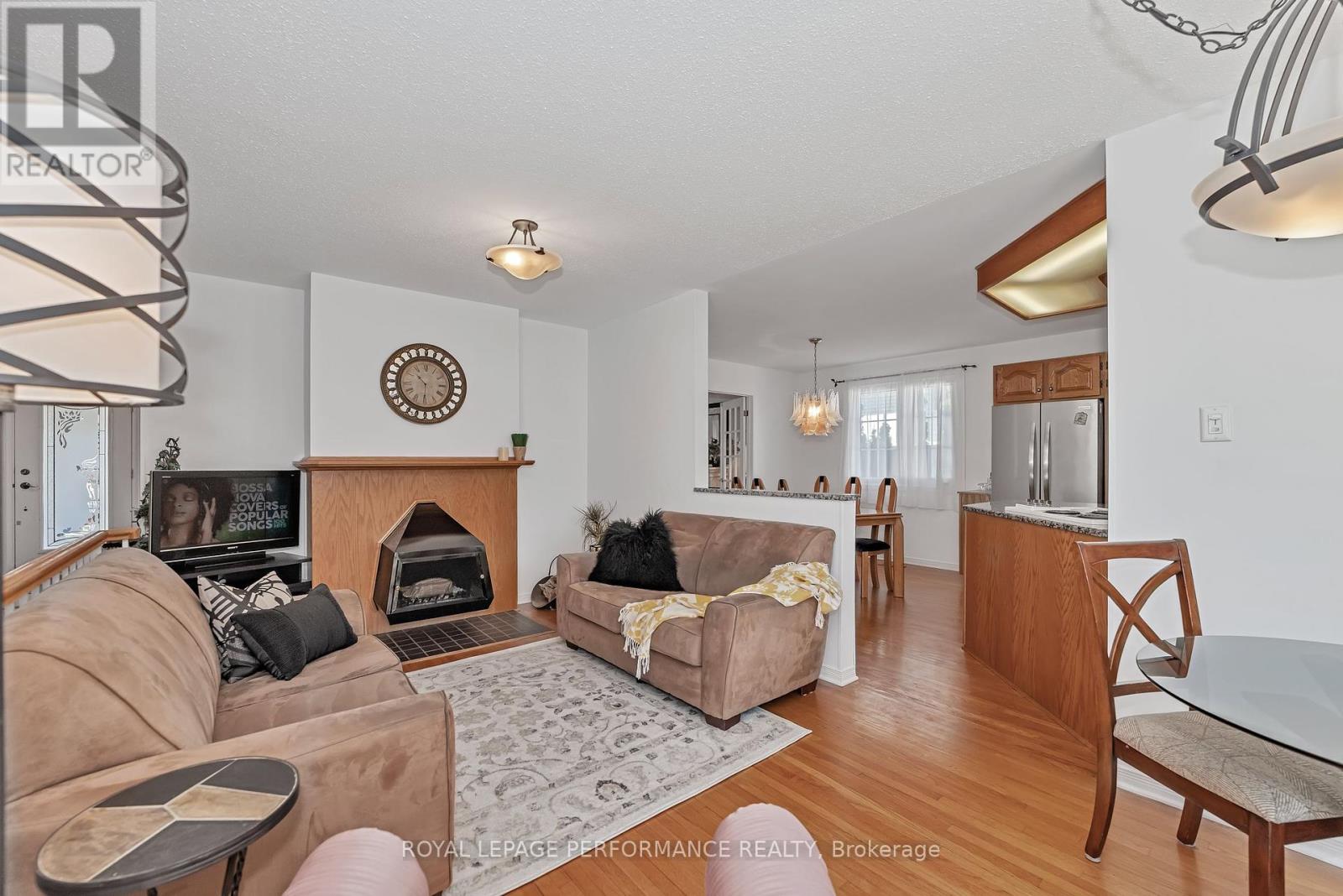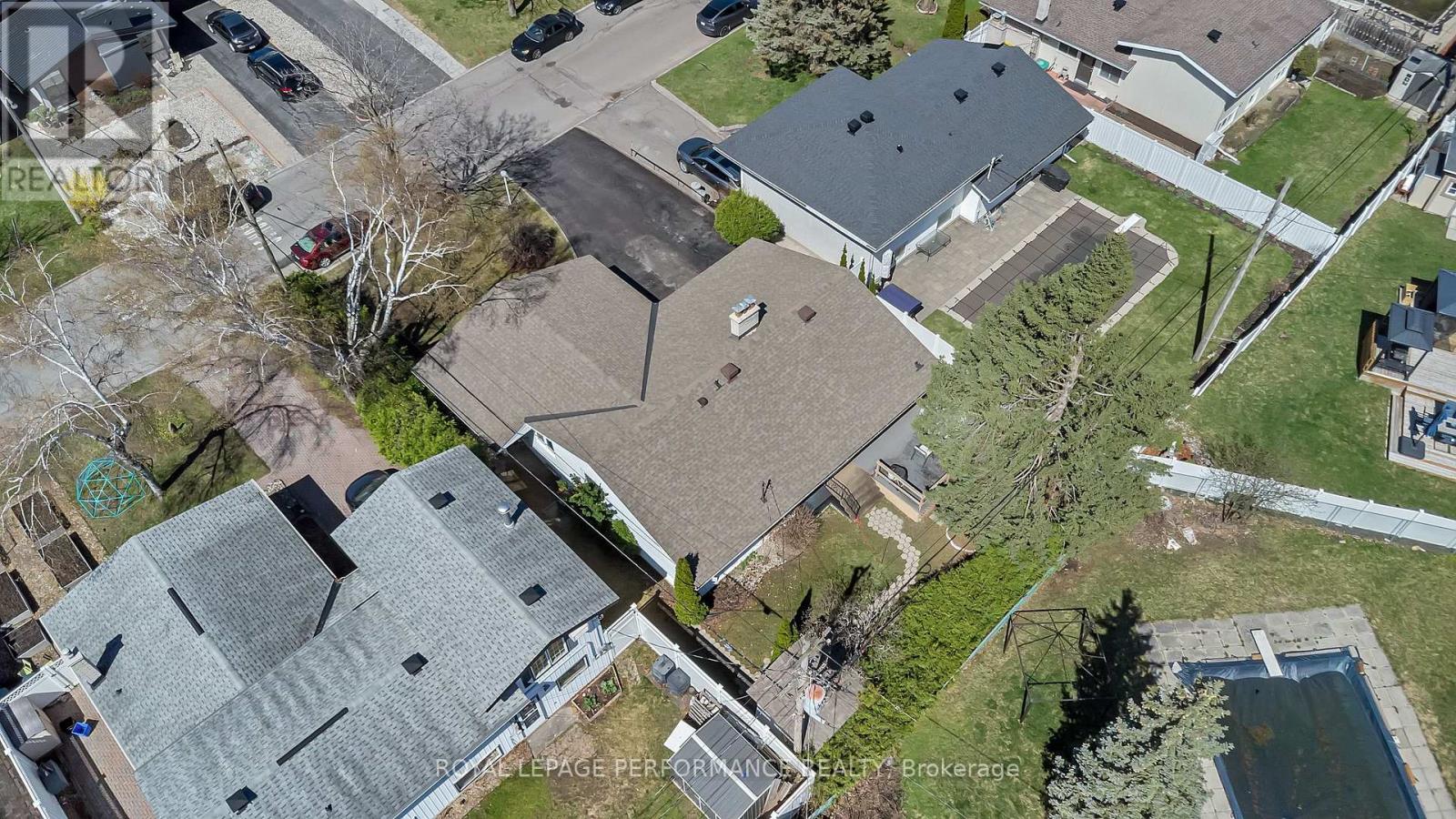3 卧室
3 浴室
1100 - 1500 sqft
平房
壁炉
中央空调
风热取暖
Landscaped
$839,900
First time on market! Beautiful bungalow, cherished by the same family since it was built. Nestled on a calm, tree-lined street in the highly desirable Hawthorne Meadows. Perfect for anyone who loves to entertain. With nearly 1,500 sq. ft. of above-grade living space, this home offers a spacious and versatile layout that is sure to impress even the most discerning buyers. Built by Campeau, the home boasts 3 bedrooms and 3 bathrooms, with pristine hardwood flooring throughout the main living areas and bedrooms. A welcoming foyer with a front closet opens into a generously sized formal living room, filled with natural light from a large bay window and accessible via elegant French doors from both the foyer and the dining room.The gourmet kitchen features high-quality solid oak cabinetry, granite countertops, an over-the-sink window, and ample prep space - perfect for cooking enthusiasts. It opens seamlessly into the formal dining room and the family room. A rare find in older bungalows, the main floor family room serves as the heart of the home, showcasing a cozy wood-burning fireplace and offering direct patio door access to the backyard. The primary bedroom includes convenient cheater access to a 2-piece ensuite. Two additional generously sized bedrooms, a full family bathroom, and a large linen closet/pantry complete the upper level. The spacious and functional basement includes a large recreation room complete with a snooker/pool table and bar area, a den/playroom that could easily serve as a fourth bedroom, a 2-piece bathroom, laundry area with utility tub, and abundant storage space. Step outside to your private, east-facing hedged backyard featuring a deck and a storage shed for added convenience. The versatile carport with storage area offers year-round utility, serving as vehicle shelter in winter or a shaded seating area in the warmer months. Furnace, AC and owned HWT (2014), Shingles (2018), Refrigerator, Wall oven, Microwave (2024), Electrical panel (2024) (id:44758)
房源概要
|
MLS® Number
|
X12135607 |
|
房源类型
|
民宅 |
|
社区名字
|
3704 - Hawthorne Meadows |
|
总车位
|
8 |
|
结构
|
Deck |
详 情
|
浴室
|
3 |
|
地上卧房
|
3 |
|
总卧房
|
3 |
|
Age
|
51 To 99 Years |
|
公寓设施
|
Fireplace(s) |
|
赠送家电包括
|
烤箱 - Built-in, Water Heater, Blinds, Cooktop, 微波炉, 烤箱, 窗帘, 冰箱 |
|
建筑风格
|
平房 |
|
地下室进展
|
已装修 |
|
地下室类型
|
全完工 |
|
施工种类
|
独立屋 |
|
空调
|
中央空调 |
|
外墙
|
石, 铝壁板 |
|
壁炉
|
有 |
|
Fireplace Total
|
1 |
|
地基类型
|
混凝土浇筑 |
|
客人卫生间(不包含洗浴)
|
2 |
|
供暖方式
|
天然气 |
|
供暖类型
|
压力热风 |
|
储存空间
|
1 |
|
内部尺寸
|
1100 - 1500 Sqft |
|
类型
|
独立屋 |
|
设备间
|
市政供水 |
车 位
土地
|
英亩数
|
无 |
|
Landscape Features
|
Landscaped |
|
污水道
|
Sanitary Sewer |
|
土地深度
|
95 Ft |
|
土地宽度
|
60 Ft |
|
不规则大小
|
60 X 95 Ft |
房 间
| 楼 层 |
类 型 |
长 度 |
宽 度 |
面 积 |
|
地下室 |
娱乐,游戏房 |
8.23 m |
6 m |
8.23 m x 6 m |
|
地下室 |
衣帽间 |
8.22 m |
3.35 m |
8.22 m x 3.35 m |
|
地下室 |
洗衣房 |
3.35 m |
1.7 m |
3.35 m x 1.7 m |
|
地下室 |
浴室 |
2.13 m |
1.62 m |
2.13 m x 1.62 m |
|
地下室 |
设备间 |
3.66 m |
3 m |
3.66 m x 3 m |
|
一楼 |
门厅 |
3 m |
1.52 m |
3 m x 1.52 m |
|
一楼 |
浴室 |
2.47 m |
1.52 m |
2.47 m x 1.52 m |
|
一楼 |
客厅 |
6.4 m |
3.35 m |
6.4 m x 3.35 m |
|
一楼 |
餐厅 |
3.5 m |
2.62 m |
3.5 m x 2.62 m |
|
一楼 |
厨房 |
3.5 m |
2.87 m |
3.5 m x 2.87 m |
|
一楼 |
Eating Area |
2.13 m |
2.13 m |
2.13 m x 2.13 m |
|
一楼 |
家庭房 |
3.35 m |
3 m |
3.35 m x 3 m |
|
一楼 |
主卧 |
3.81 m |
3.81 m |
3.81 m x 3.81 m |
|
一楼 |
浴室 |
1.37 m |
1.37 m |
1.37 m x 1.37 m |
|
一楼 |
卧室 |
3 m |
2.74 m |
3 m x 2.74 m |
|
一楼 |
卧室 |
4.27 m |
2.44 m |
4.27 m x 2.44 m |
https://www.realtor.ca/real-estate/28284851/2091-tawney-road-ottawa-3704-hawthorne-meadows














































