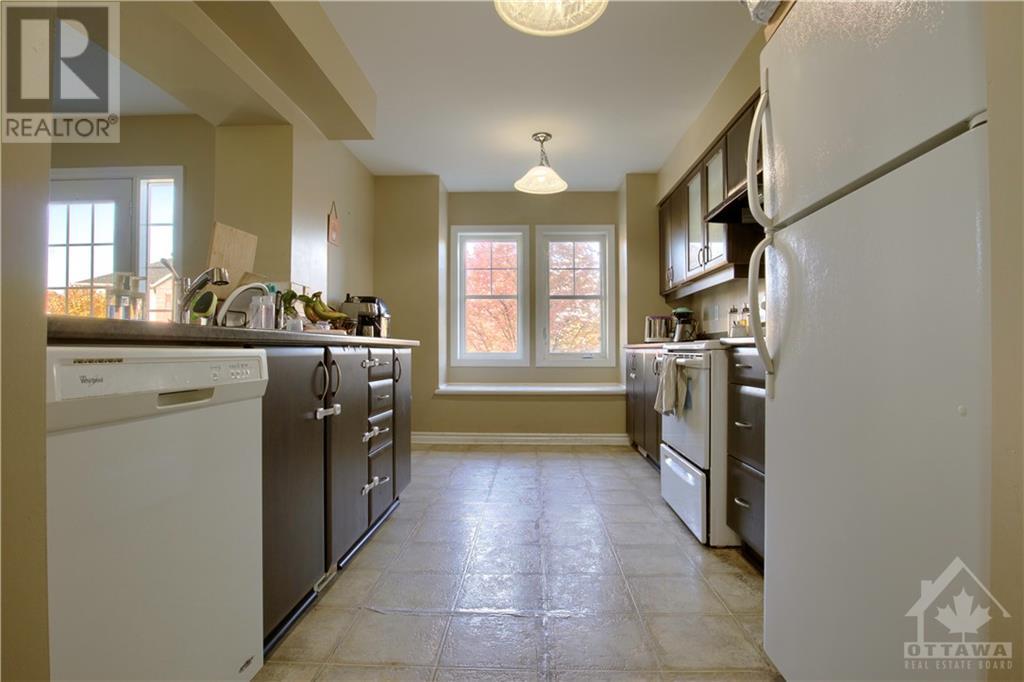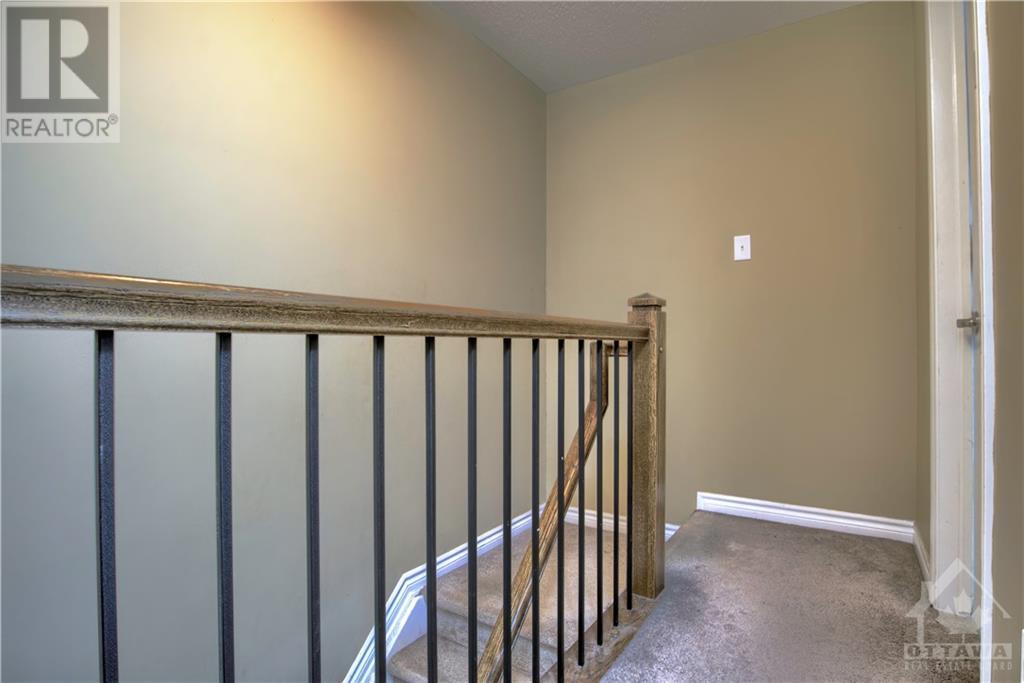2 卧室
2 浴室
中央空调
风热取暖
$2,250 Monthly
Deposit: 5000, Check out this stunning 3-story end unit Honeygate model by Mattamy! It has 2 bedrooms and 1.5 baths. The ground floor has a grand foyer, a powder room, a laundry room, and storage space. The main floor features a spacious kitchen, breakfast nook, and a cozy great room. There's also a separate dining room with its own balcony. As you make your way to the top floor, you'll be greeted by a luxurious master bedroom complete with a walk-in closet and a cheater ensuite bathroom. Additionally, you can appreciate the 2nd sizable bedroom. This home truly offers the perfect blend of comfort and functionality for modern living., Flooring: Laminate, Flooring: Carpet Wall To Wall (id:44758)
房源概要
|
MLS® Number
|
X9523723 |
|
房源类型
|
民宅 |
|
临近地区
|
Heritage Park |
|
社区名字
|
7704 - Barrhaven - Heritage Park |
|
附近的便利设施
|
公共交通 |
|
总车位
|
2 |
详 情
|
浴室
|
2 |
|
地上卧房
|
2 |
|
总卧房
|
2 |
|
赠送家电包括
|
洗碗机, 烘干机, 冰箱, 炉子, 洗衣机 |
|
施工种类
|
附加的 |
|
空调
|
中央空调 |
|
外墙
|
砖, 铝壁板 |
|
地基类型
|
混凝土浇筑 |
|
客人卫生间(不包含洗浴)
|
1 |
|
供暖方式
|
天然气 |
|
供暖类型
|
压力热风 |
|
储存空间
|
3 |
|
类型
|
联排别墅 |
|
设备间
|
市政供水 |
车 位
土地
|
英亩数
|
无 |
|
土地便利设施
|
公共交通 |
|
污水道
|
Sanitary Sewer |
|
土地深度
|
44 Ft ,3 In |
|
土地宽度
|
26 Ft ,3 In |
|
不规则大小
|
26.25 X 44.29 Ft |
|
规划描述
|
住宅 |
房 间
| 楼 层 |
类 型 |
长 度 |
宽 度 |
面 积 |
|
二楼 |
厨房 |
2.79 m |
3.86 m |
2.79 m x 3.86 m |
|
二楼 |
餐厅 |
2.94 m |
1.77 m |
2.94 m x 1.77 m |
|
二楼 |
餐厅 |
3.02 m |
2.84 m |
3.02 m x 2.84 m |
|
二楼 |
其它 |
5 m |
4.11 m |
5 m x 4.11 m |
|
三楼 |
主卧 |
3.07 m |
4.67 m |
3.07 m x 4.67 m |
|
三楼 |
卧室 |
2.94 m |
4.11 m |
2.94 m x 4.11 m |
设备间
https://www.realtor.ca/real-estate/27566153/2092-madrid-avenue-ottawa-7704-barrhaven-heritage-park



















