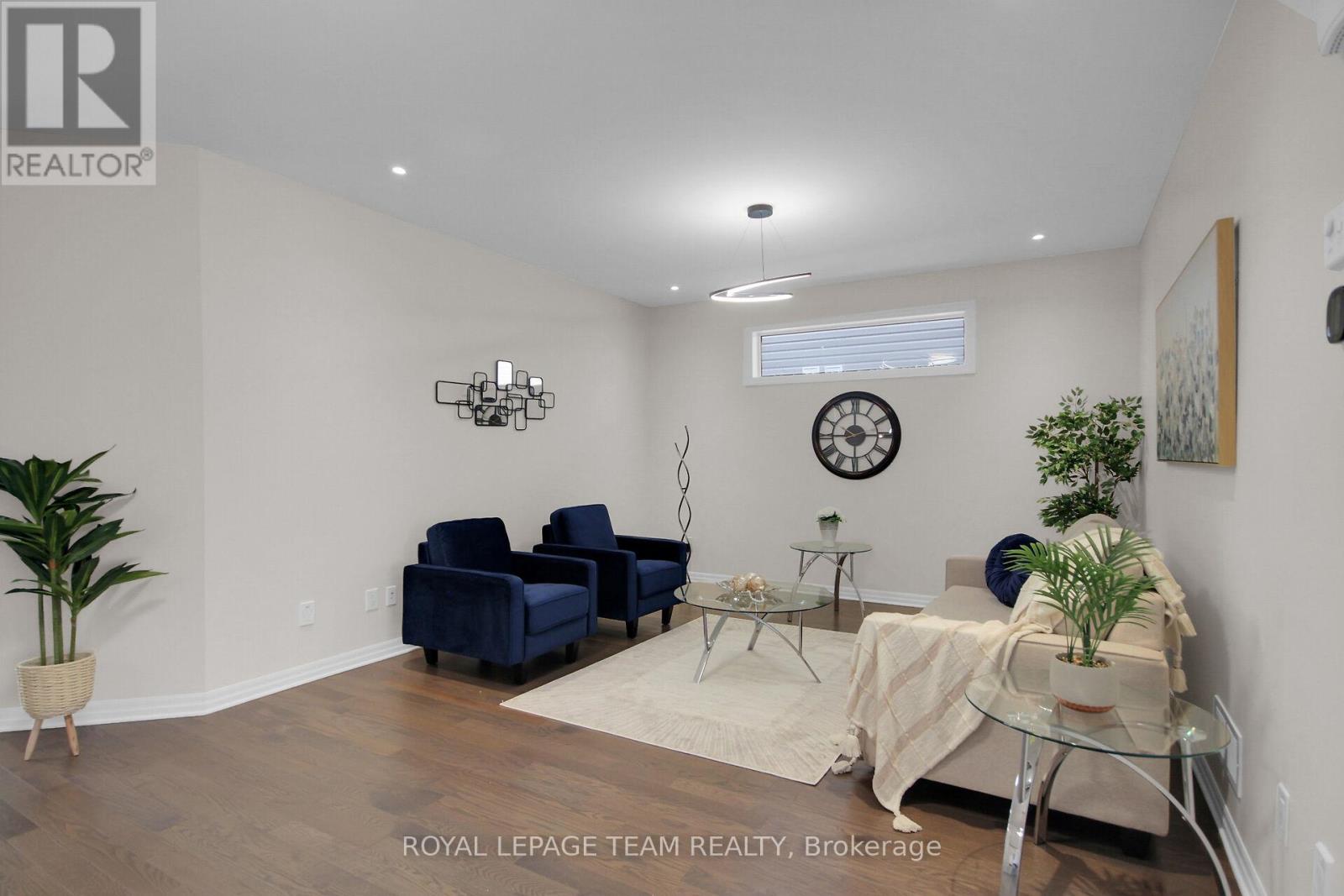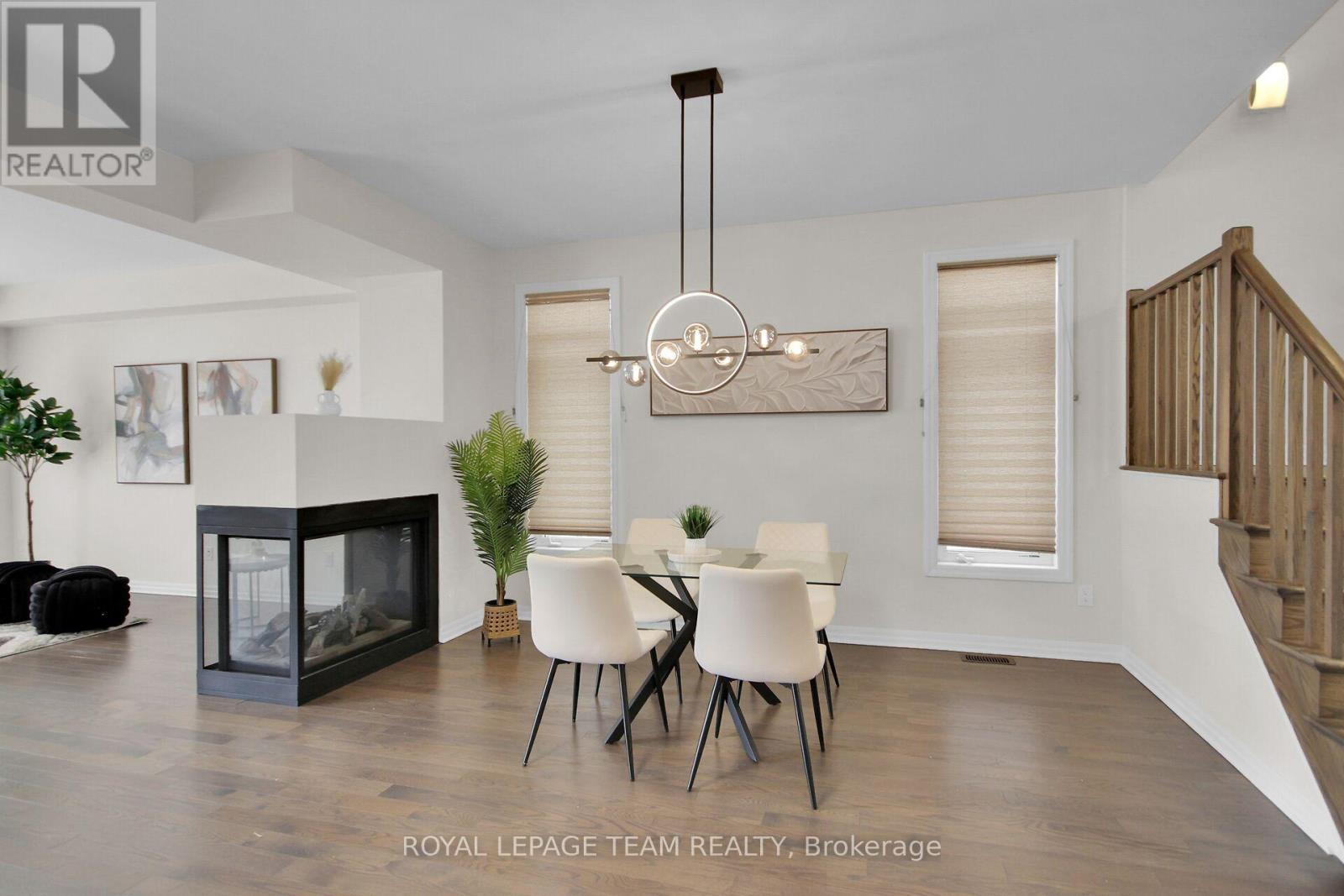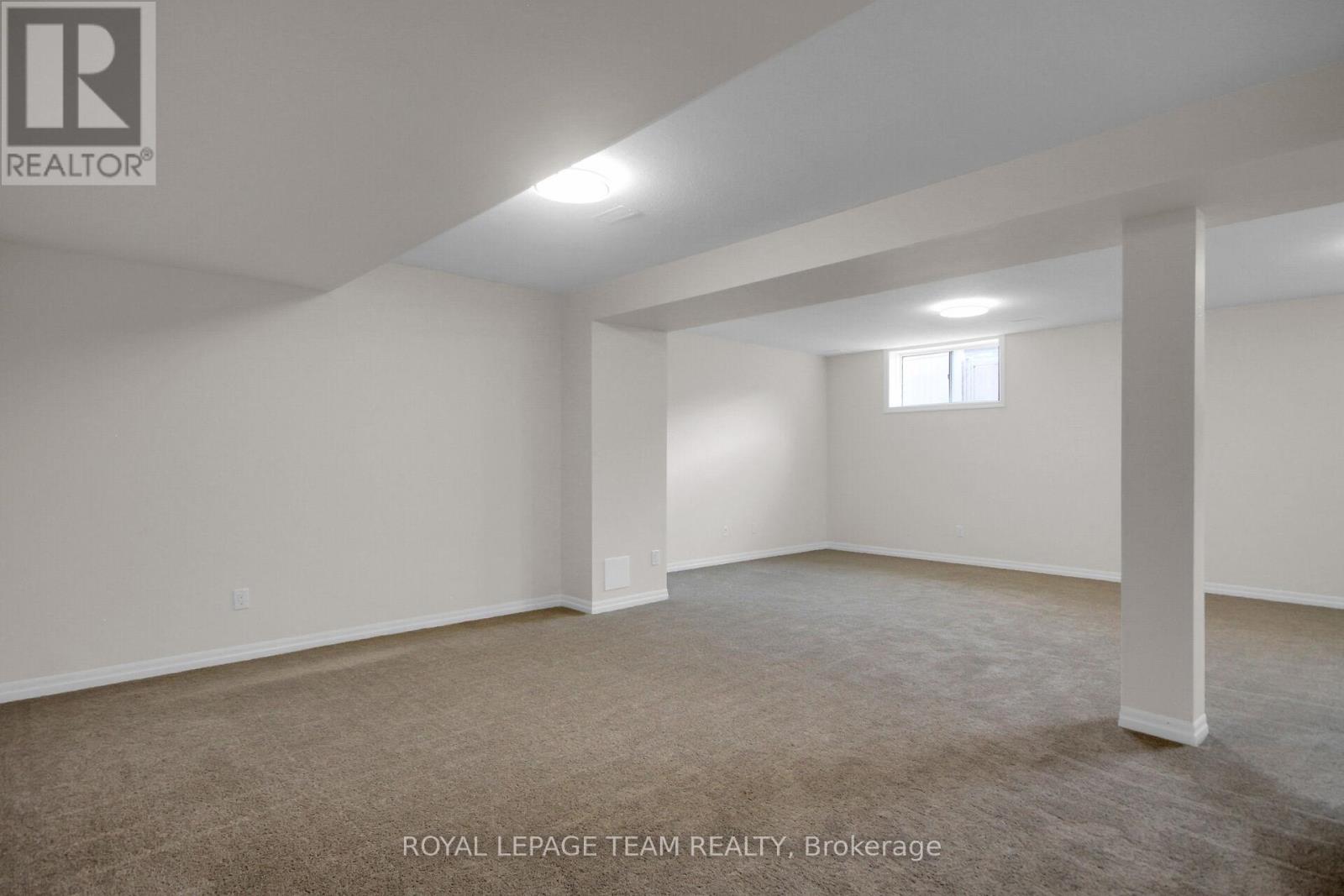4 卧室
4 浴室
2500 - 3000 sqft
壁炉
中央空调
风热取暖
$1,059,900
OPEN HOUSE 25 May at 2 to 4 PM--LOCATION, LOCATION! Beautiful single home with many upgrades, more than 3300 square feet of living space. 4 bedrooms, LOFT, 4 bathrooms, 2 en-suite, fully finished basement with more than 8 feet ceiling. Double garage. The main floor has an open concept living, dining, and family room with a nice three-sided fireplace. Open concept Kitchen has a quartz counter, big island, tons of cupboards, a walk-in pantry, stainless steel appliances and an eating area. The second floor has two en-suite rooms. The primary master bedroom has a sitting area, a walk-in closet and a five-piece upgraded ensuite. Second bedroom, which has its own ensuite. Two more big rooms and a full-size family bathroom. WOW, Big LOFT on second floor, perfect for kids/home office. Fully finished big basement with more than 8-foot ceilings. Lots of pot lights on the main floor. Freshly painted, new light fixtures. Harwood Stairs and the main floor. An amazing location, walk to Costco, Amazon warehouse, HWY 416, restaurants, shopping, schools, parks, transit. Do not miss this home. (id:44758)
Open House
此属性有开放式房屋!
开始于:
2:00 pm
结束于:
4:00 pm
房源概要
|
MLS® Number
|
X12103351 |
|
房源类型
|
民宅 |
|
临近地区
|
Barrhaven West |
|
社区名字
|
7703 - Barrhaven - Cedargrove/Fraserdale |
|
附近的便利设施
|
公园, 公共交通, 学校 |
|
总车位
|
4 |
详 情
|
浴室
|
4 |
|
地上卧房
|
4 |
|
总卧房
|
4 |
|
Age
|
6 To 15 Years |
|
公寓设施
|
Fireplace(s) |
|
赠送家电包括
|
Water Heater, Water Meter, Blinds, 洗碗机, 烘干机, 炉子, 洗衣机, 冰箱 |
|
地下室进展
|
已装修 |
|
地下室类型
|
全完工 |
|
施工种类
|
独立屋 |
|
空调
|
中央空调 |
|
外墙
|
砖 Facing, 乙烯基壁板 |
|
壁炉
|
有 |
|
Fireplace Total
|
1 |
|
地基类型
|
混凝土浇筑 |
|
客人卫生间(不包含洗浴)
|
1 |
|
供暖方式
|
天然气 |
|
供暖类型
|
压力热风 |
|
储存空间
|
2 |
|
内部尺寸
|
2500 - 3000 Sqft |
|
类型
|
独立屋 |
|
设备间
|
市政供水 |
车 位
|
Detached Garage
|
|
|
Garage
|
|
|
Covered
|
|
土地
|
英亩数
|
无 |
|
土地便利设施
|
公园, 公共交通, 学校 |
|
污水道
|
Sanitary Sewer |
|
土地深度
|
95 Ft ,1 In |
|
土地宽度
|
36 Ft ,9 In |
|
不规则大小
|
36.8 X 95.1 Ft |
|
规划描述
|
住宅 |
房 间
| 楼 层 |
类 型 |
长 度 |
宽 度 |
面 积 |
|
二楼 |
浴室 |
|
|
Measurements not available |
|
二楼 |
浴室 |
|
|
Measurements not available |
|
二楼 |
浴室 |
|
|
Measurements not available |
|
二楼 |
Loft |
3.47 m |
3.47 m |
3.47 m x 3.47 m |
|
二楼 |
主卧 |
5.8 m |
3.6 m |
5.8 m x 3.6 m |
|
二楼 |
第二卧房 |
3.5 m |
3.2 m |
3.5 m x 3.2 m |
|
二楼 |
第三卧房 |
3.65 m |
3.65 m |
3.65 m x 3.65 m |
|
二楼 |
Bedroom 4 |
3.47 m |
3.078 m |
3.47 m x 3.078 m |
|
Lower Level |
Games Room |
8.382 m |
8.382 m |
8.382 m x 8.382 m |
|
一楼 |
客厅 |
4.41 m |
3.99 m |
4.41 m x 3.99 m |
|
一楼 |
家庭房 |
4.54 m |
3.9 m |
4.54 m x 3.9 m |
|
一楼 |
浴室 |
|
|
Measurements not available |
|
一楼 |
餐厅 |
3.9 m |
4.14 m |
3.9 m x 4.14 m |
|
一楼 |
厨房 |
4.54 m |
3.1 m |
4.54 m x 3.1 m |
|
一楼 |
Eating Area |
4.45 m |
1.98 m |
4.45 m x 1.98 m |
https://www.realtor.ca/real-estate/28213960/2098-helene-campbell-drive-ottawa-7703-barrhaven-cedargrovefraserdale




































