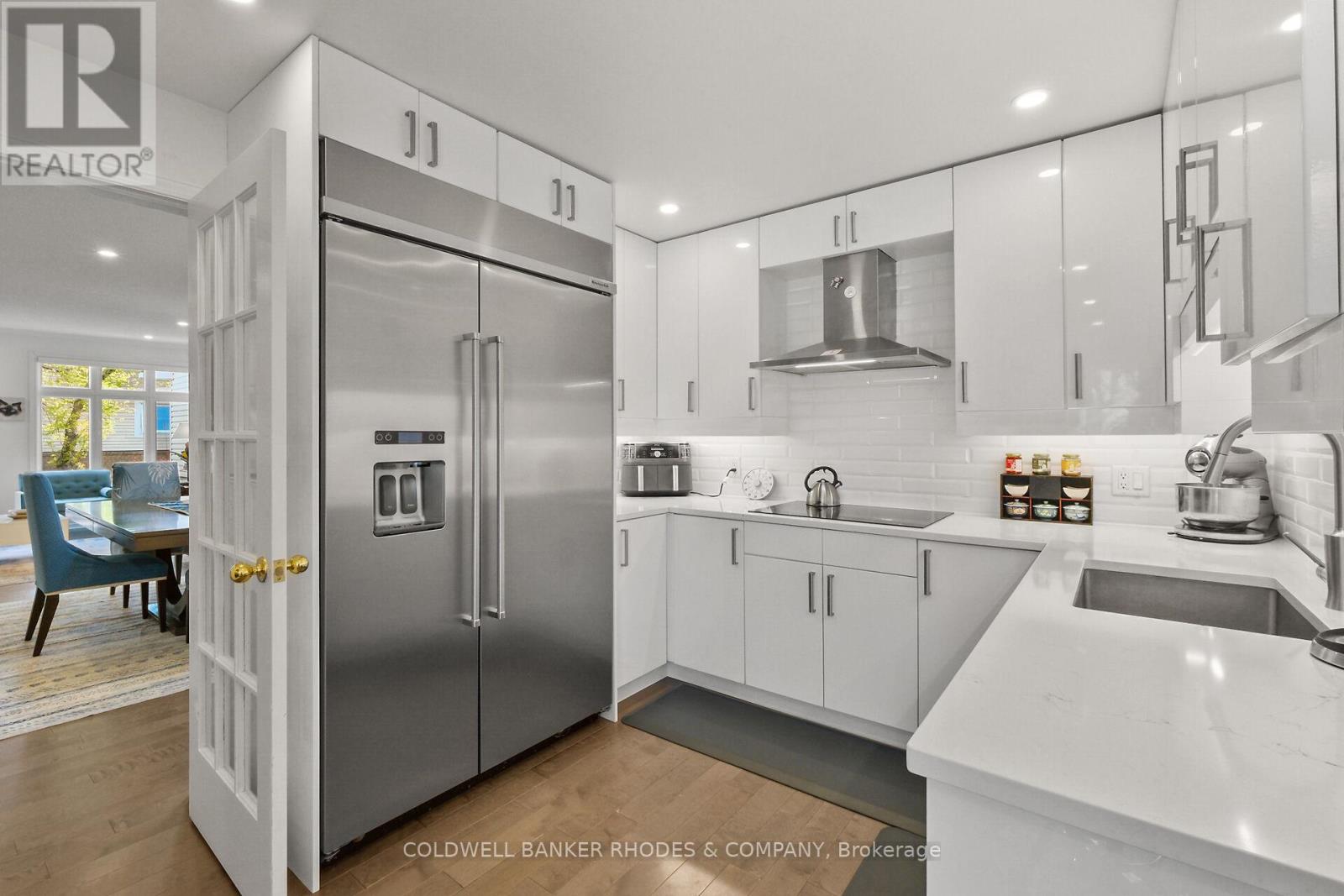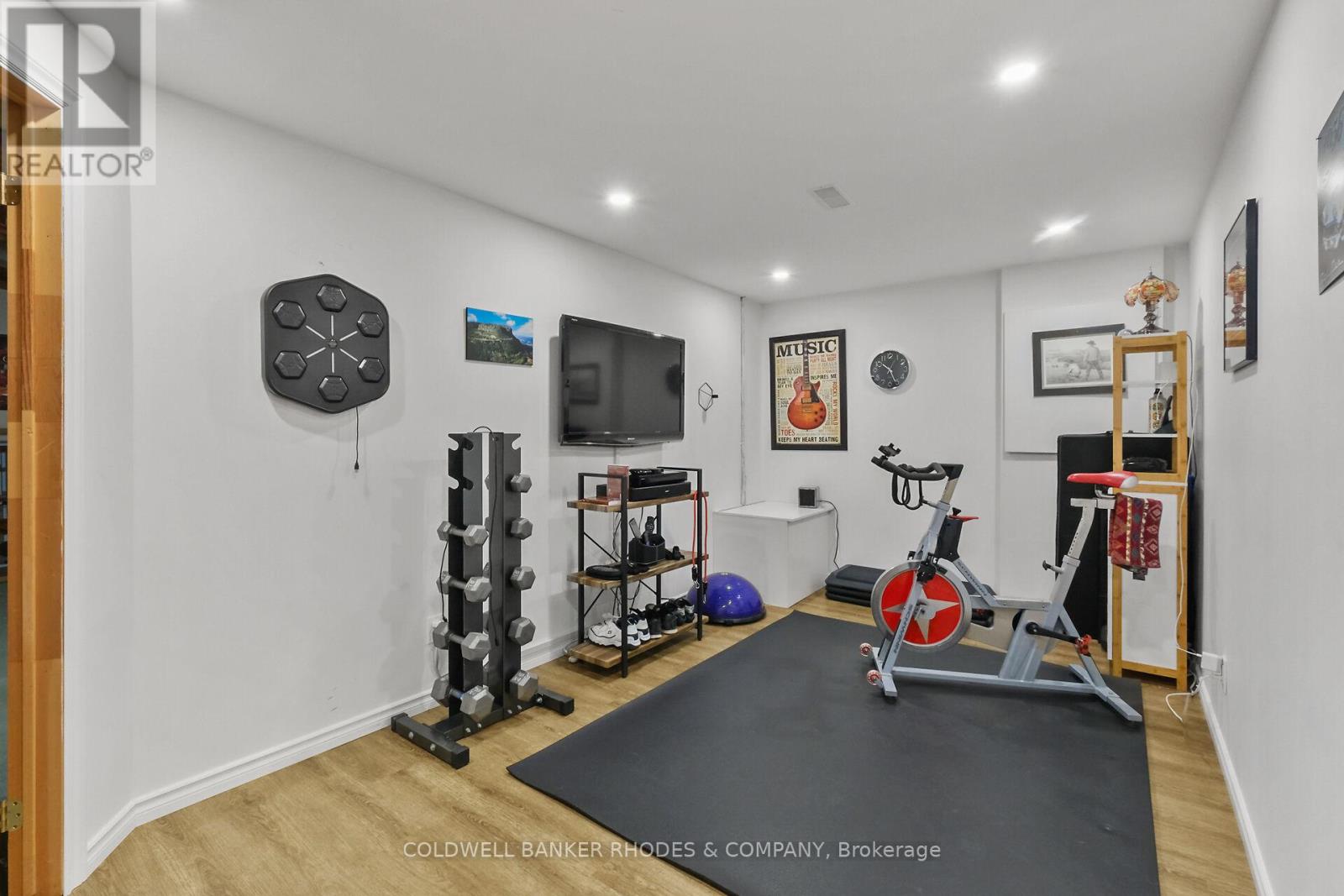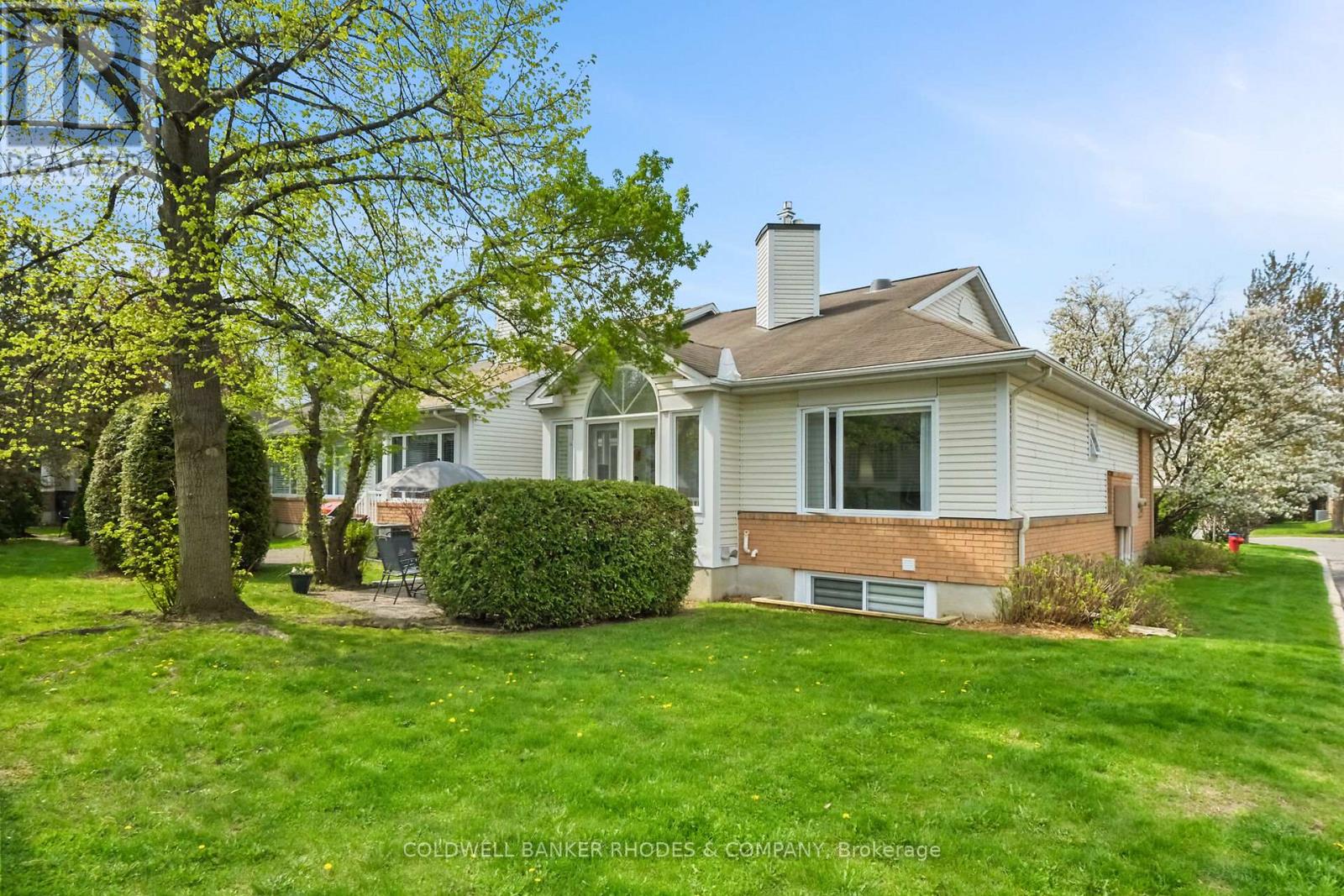2 卧室
3 浴室
1400 - 1599 sqft
平房
壁炉
中央空调
风热取暖
$749,900管理费,Common Area Maintenance
$625 每月
Elegantly Updated Bungalow in Amberwood VillageWelcome to this beautifully updated, adult-oriented end-unit bungalow in the heart of Stittsvilles sought-after Amberwood Village. Designed with a contemporary aesthetic and move-in-ready appeal, this home boasts a contemporary feel, gleaming hardwood flooring on the main level, and thoughtful upgrades throughout.The main living and dining areas are bright and spacious, anchored by a cozy gas fireplace and perfect for entertaining. French doors lead to a light-filled solarium, ideal for morning coffee or quiet afternoons. The chef-inspired kitchen is a true showstopper, featuring high-end stainless steel appliances, quartz countertops, a kitchen island, coffee station, and charming bay window.Enjoy the practicality of a double car garage with convenient interior access through the laundry/mudroom.The private sleeping wing includes a generously sized Primary Bedroom with King-sized layout and a stylish 3-piece ensuite. A second bedroom and a full 4-piece bathroom, ideal for guests.Head downstairs to a professionally finished basement (2019/2020), featuring a spacious rec room, versatile den with Murphy bed, rec room used as home gym, and an additional 3-piece bathroom. Finished with durable high-end vinyl flooring, this space is both functional and elegant.Step outside to your private patio, perfect for summer BBQs and relaxing evenings. Just a short walk to the Amberwood Clubhouse, offering golf, pickleball, dining, and a vibrant social atmosphere. Windows replaced in 2024. Enjoy the carefree lifestyle of village living in one of Stittsville's most desirable communities! 24 hours irrevocable on all Offers. (id:44758)
房源概要
|
MLS® Number
|
X12148821 |
|
房源类型
|
民宅 |
|
社区名字
|
8202 - Stittsville (Central) |
|
附近的便利设施
|
公共交通 |
|
社区特征
|
Pet Restrictions, 社区活动中心 |
|
设备类型
|
热水器 - Gas |
|
特征
|
无地毯, In Suite Laundry |
|
总车位
|
4 |
|
租赁设备类型
|
热水器 - Gas |
|
结构
|
Patio(s) |
详 情
|
浴室
|
3 |
|
地上卧房
|
2 |
|
总卧房
|
2 |
|
Age
|
31 To 50 Years |
|
公寓设施
|
Recreation Centre, Fireplace(s) |
|
赠送家电包括
|
Garage Door Opener Remote(s), Central Vacuum, Range, 烤箱 - Built-in, Cooktop, 洗碗机, 烘干机, 微波炉, 炉子, 洗衣机, 冰箱 |
|
建筑风格
|
平房 |
|
地下室进展
|
部分完成 |
|
地下室类型
|
N/a (partially Finished) |
|
空调
|
中央空调 |
|
外墙
|
乙烯基壁板, 砖 |
|
壁炉
|
有 |
|
Fireplace Total
|
2 |
|
Flooring Type
|
Vinyl, Hardwood, Tile |
|
地基类型
|
混凝土浇筑 |
|
供暖方式
|
天然气 |
|
供暖类型
|
压力热风 |
|
储存空间
|
1 |
|
内部尺寸
|
1400 - 1599 Sqft |
|
类型
|
联排别墅 |
车 位
土地
|
英亩数
|
无 |
|
土地便利设施
|
公共交通 |
|
规划描述
|
R3xx[996] |
房 间
| 楼 层 |
类 型 |
长 度 |
宽 度 |
面 积 |
|
地下室 |
娱乐,游戏房 |
2.71 m |
4.99 m |
2.71 m x 4.99 m |
|
地下室 |
衣帽间 |
3.35 m |
3.16 m |
3.35 m x 3.16 m |
|
地下室 |
其它 |
1.9 m |
3.24 m |
1.9 m x 3.24 m |
|
地下室 |
设备间 |
|
|
Measurements not available |
|
地下室 |
浴室 |
|
|
Measurements not available |
|
地下室 |
家庭房 |
6.16 m |
4.4 m |
6.16 m x 4.4 m |
|
一楼 |
厨房 |
3.29 m |
2.9 m |
3.29 m x 2.9 m |
|
一楼 |
Eating Area |
2.89 m |
4.36 m |
2.89 m x 4.36 m |
|
一楼 |
餐厅 |
4.13 m |
3.44 m |
4.13 m x 3.44 m |
|
一楼 |
客厅 |
4.48 m |
4.85 m |
4.48 m x 4.85 m |
|
一楼 |
Sunroom |
3.47 m |
2.44 m |
3.47 m x 2.44 m |
|
一楼 |
主卧 |
5.064 m |
4.45 m |
5.064 m x 4.45 m |
|
一楼 |
浴室 |
2.722 m |
2.42 m |
2.722 m x 2.42 m |
|
一楼 |
第二卧房 |
3.37 m |
3.38 m |
3.37 m x 3.38 m |
|
一楼 |
浴室 |
1.287 m |
2.722 m |
1.287 m x 2.722 m |
https://www.realtor.ca/real-estate/28313089/21-21-river-oaks-court-ottawa-8202-stittsville-central




















































