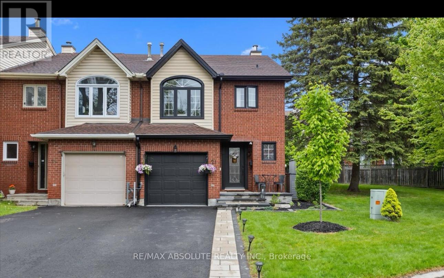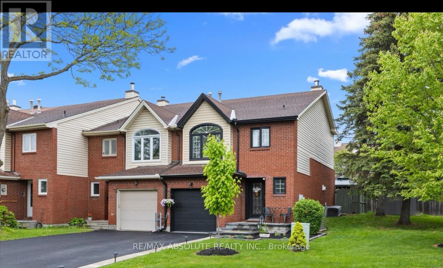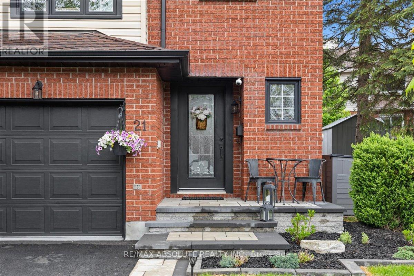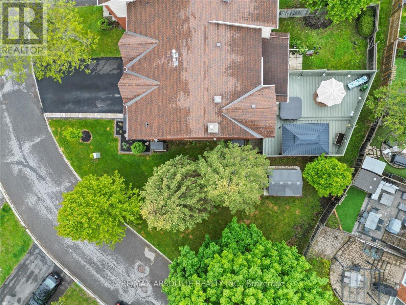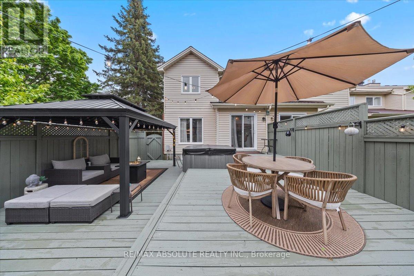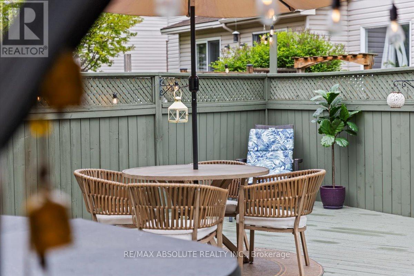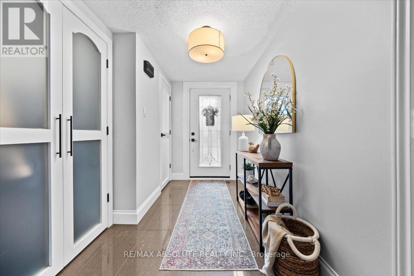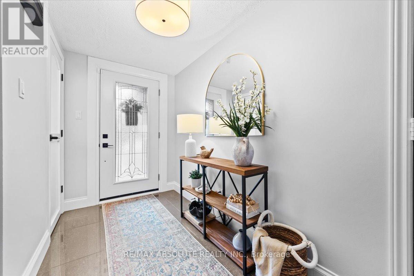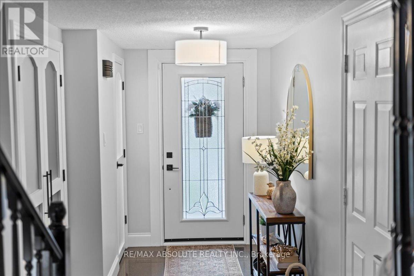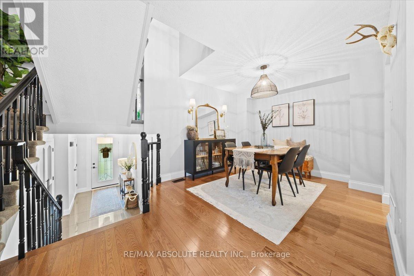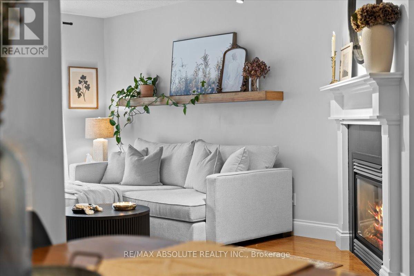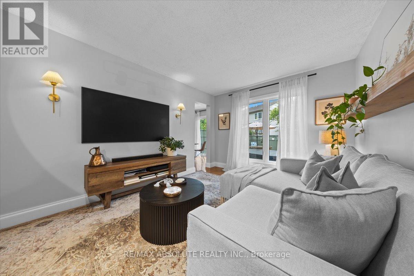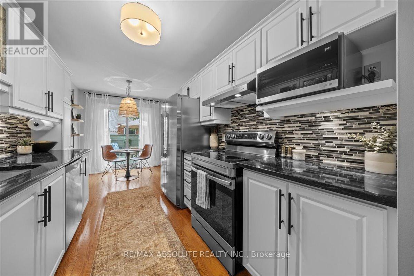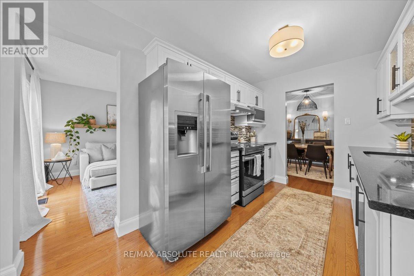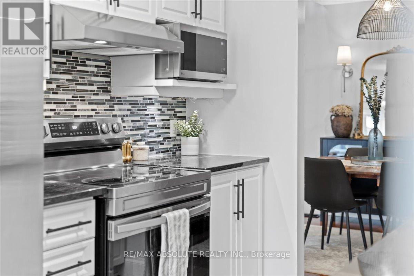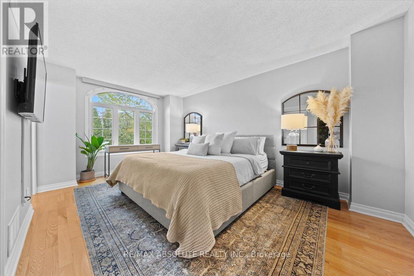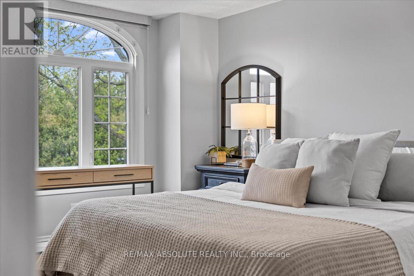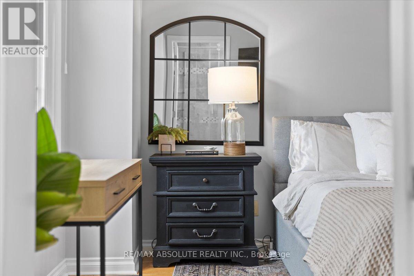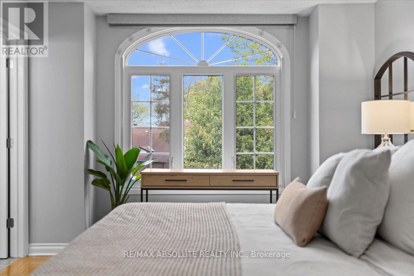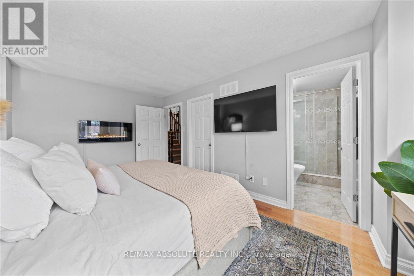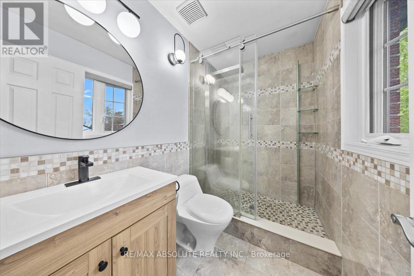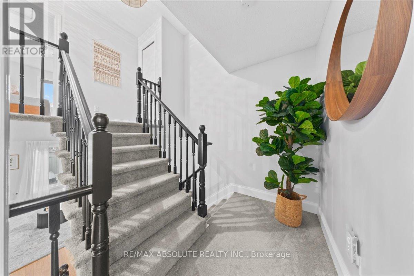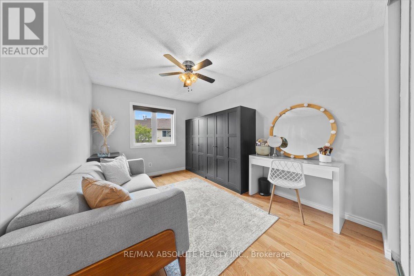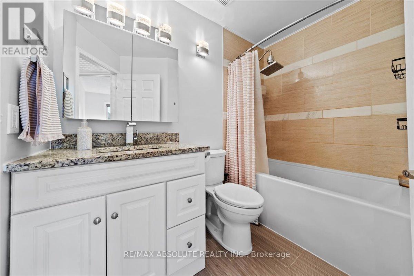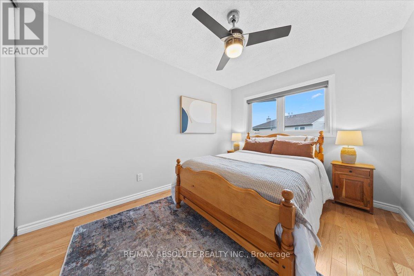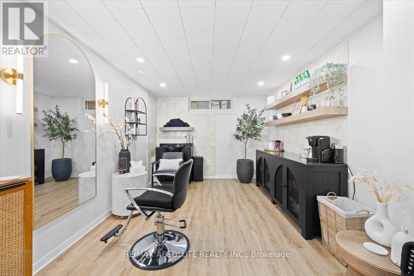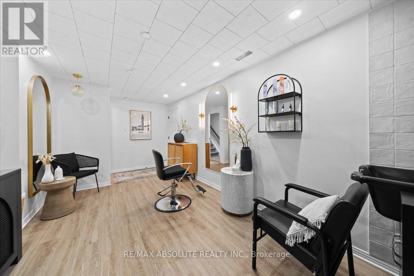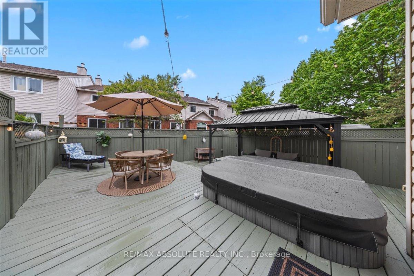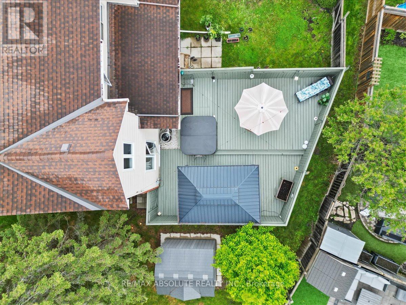3 卧室
3 浴室
1100 - 1500 sqft
壁炉
中央空调
风热取暖
Landscaped
$725,000
LOCATION, LOCATION! Park like feel & an entertainer's DREAM backyard that is ALMOST 80 FEET WIDE across the back & has 4 MATURE trees on the lot, SUPER rare find!!! STUNNING on the inside & out! This full brick END unit has been beautifully maintained & super loved for a LONG time! The NEW asphalt driveway can accommodate a large truck & SUV as it's been extended! Interlocked private front patio- there is no direct front neighbour! Once inside you will feel like you have stepped into a designer magazine! FRESHLY painted & upgraded lighting! Hardwood throughout! The kitchen offers white shaker style cabinets , subway tile backsplash, updated hardware, black GRANITE countertops, valence lighting & stainless appliances! Only carpet is on the stairs & it's NEW! BOTH full baths on the second level have been updated! Custom built ins can be found in the WALK in closet in the primary that fits a KING bed easily!! There is a walk-in shower in the UPDATED 3-piece ensuite! 2 additional good-sized bedrooms! SUPER bright finished lower level (currently being used as a gorgeous home salon) offers pot lights & luxury vinyl flooring! The FULLY fenced hardscaped backyard offers a large deck, HOTTUB (new cover 2023) & a NEW shed (2023)! There is a TON of value in this home! MUST be seen to appreciate! Turn key & FABULOUS!! Furnace 2024, Roof approx. 2015! (id:44758)
房源概要
|
MLS® Number
|
X12171042 |
|
房源类型
|
民宅 |
|
社区名字
|
9004 - Kanata - Bridlewood |
|
附近的便利设施
|
公共交通, 公园 |
|
特征
|
树木繁茂的地区, Irregular Lot Size, Flat Site |
|
总车位
|
3 |
|
结构
|
Deck, 棚 |
详 情
|
浴室
|
3 |
|
地上卧房
|
3 |
|
总卧房
|
3 |
|
Age
|
31 To 50 Years |
|
公寓设施
|
Fireplace(s) |
|
赠送家电包括
|
Hot Tub, Garage Door Opener Remote(s), Water Meter, 洗碗机, 烘干机, 炉子, 洗衣机, 冰箱 |
|
地下室进展
|
已装修 |
|
地下室类型
|
N/a (finished) |
|
施工种类
|
Semi-detached |
|
空调
|
中央空调 |
|
外墙
|
砖 |
|
壁炉
|
有 |
|
Fireplace Total
|
1 |
|
地基类型
|
混凝土浇筑 |
|
客人卫生间(不包含洗浴)
|
1 |
|
供暖方式
|
天然气 |
|
供暖类型
|
压力热风 |
|
储存空间
|
2 |
|
内部尺寸
|
1100 - 1500 Sqft |
|
类型
|
独立屋 |
|
设备间
|
市政供水 |
车 位
土地
|
英亩数
|
无 |
|
围栏类型
|
Fenced Yard |
|
土地便利设施
|
公共交通, 公园 |
|
Landscape Features
|
Landscaped |
|
污水道
|
Sanitary Sewer |
|
土地深度
|
101 Ft |
|
土地宽度
|
19 Ft ,10 In |
|
不规则大小
|
19.9 X 101 Ft |
|
规划描述
|
住宅 |
房 间
| 楼 层 |
类 型 |
长 度 |
宽 度 |
面 积 |
|
二楼 |
主卧 |
5.02 m |
3.8 m |
5.02 m x 3.8 m |
|
二楼 |
第二卧房 |
4.29 m |
3 m |
4.29 m x 3 m |
|
二楼 |
第三卧房 |
4.39 m |
3 m |
4.39 m x 3 m |
|
Lower Level |
娱乐,游戏房 |
5.53 m |
3.1 m |
5.53 m x 3.1 m |
|
一楼 |
客厅 |
4.97 m |
3.17 m |
4.97 m x 3.17 m |
|
一楼 |
餐厅 |
3.04 m |
3.47 m |
3.04 m x 3.47 m |
|
一楼 |
厨房 |
3.47 m |
3 m |
3.47 m x 3 m |
|
一楼 |
Eating Area |
3.12 m |
3 m |
3.12 m x 3 m |
https://www.realtor.ca/real-estate/28361961/21-cedarock-drive-ottawa-9004-kanata-bridlewood


