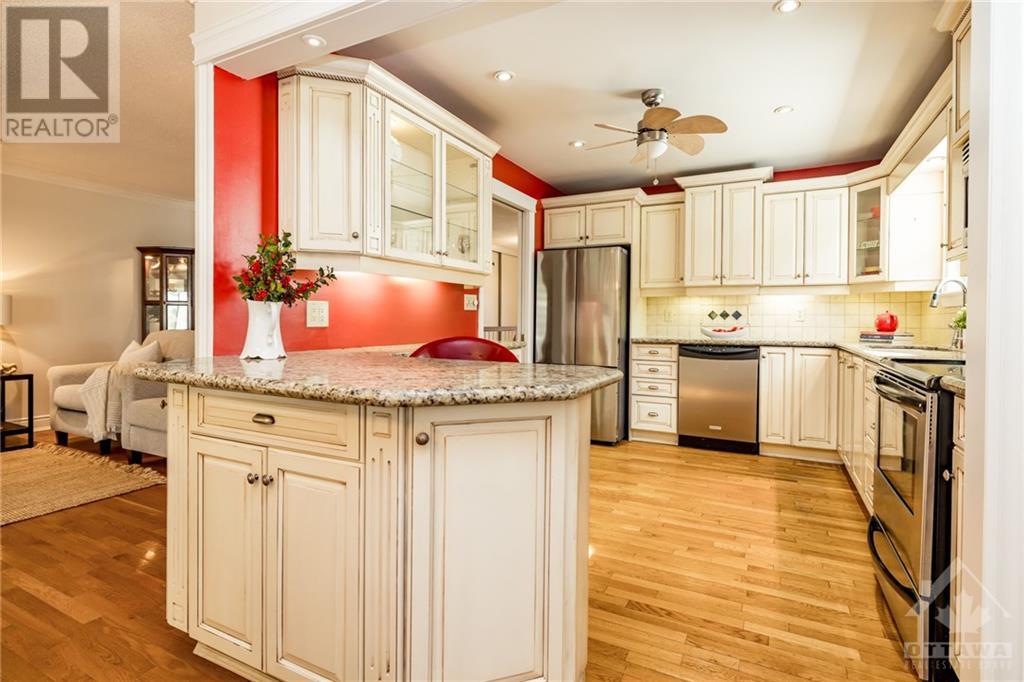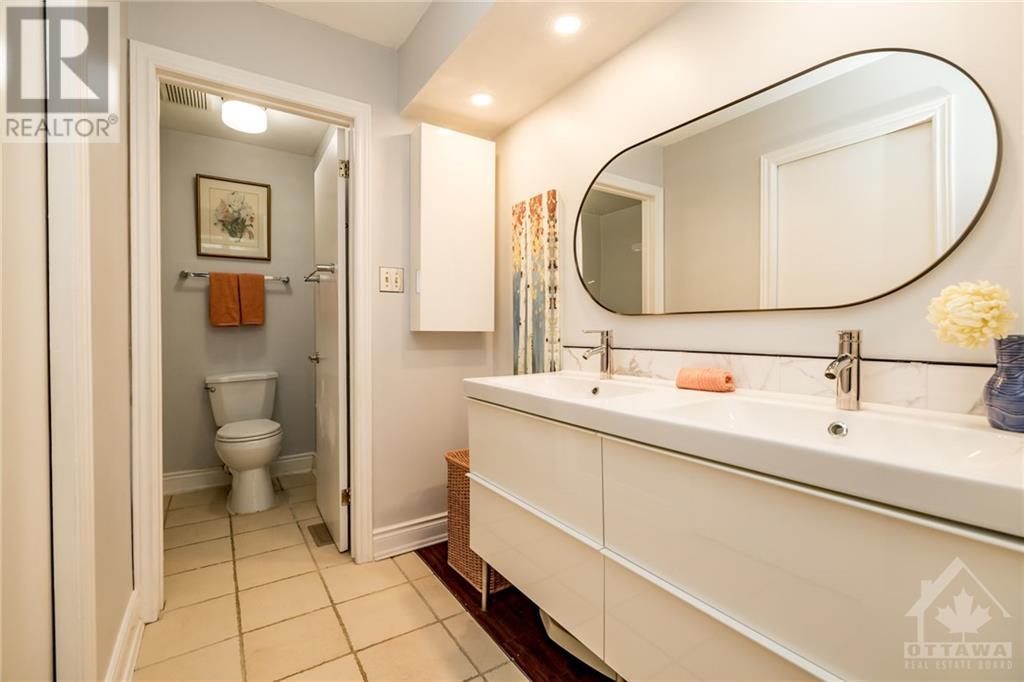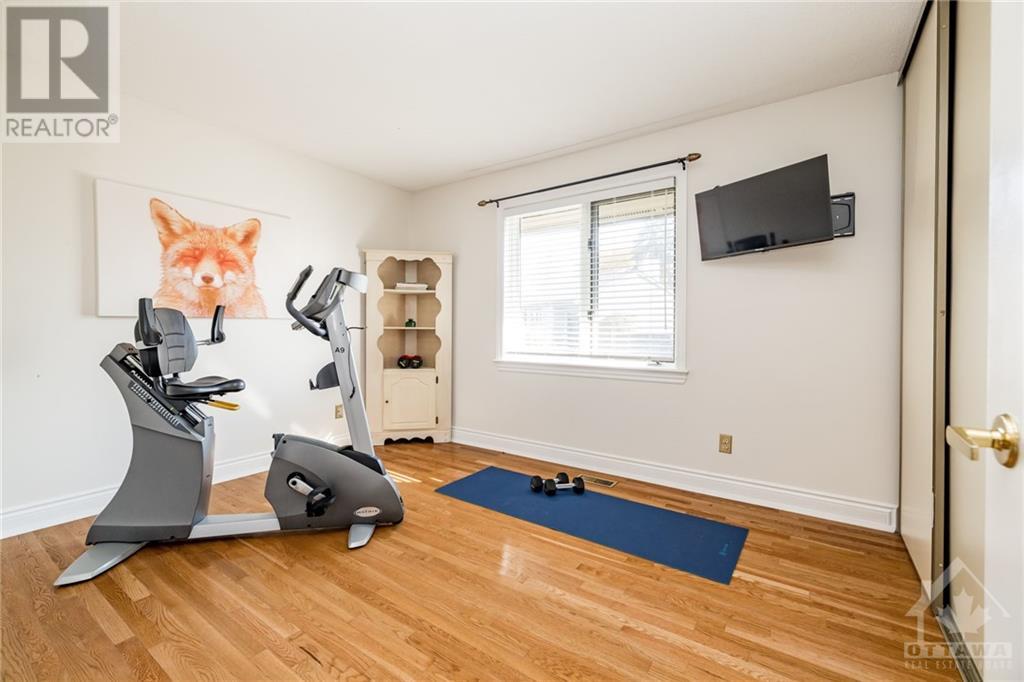21 Glen Abbey Crescent Ottawa, Ontario K2S 1R6

$648,000管理费,Landscaping, Property Management, Caretaker, Water, Other, See Remarks, Reserve Fund Contributions
$615 每月
管理费,Landscaping, Property Management, Caretaker, Water, Other, See Remarks, Reserve Fund Contributions
$615 每月Welcome to this beautifully maintained end-unit bungalow in Amberwood's desirable adult community. This home offers 3 bedrooms, 2 full bathrooms, and convenient inside access to the garage. Enjoy maintenance-free living on a quiet crescent with snow removal right to your doorstep. Ideally located near Amberwood Golf & Country Club, with dining, swimming, pickleball, and social activities. The main floor features gleaming hardwood, a spacious living room with a fireplace, and a kitchen with stainless steel appliances and granite countertops. The dining room opens to a solarium with an electric fireplace. You'll also find a main-floor laundry room, a generous primary bedroom with a walk-in closet and ensuite with specialty walk in bathtub (Safe-Step), plus a second bedroom and full bath.The fully finished lower level includes a family room, third bedroom, hobby room, and ample storage. Step outside to a private deck and no rear neighbours. 24HR irrevocable. (id:44758)
房源概要
| MLS® Number | 1417621 |
| 房源类型 | 民宅 |
| 临近地区 | Amberwood Village |
| 附近的便利设施 | 近高尔夫球场, 公共交通, Recreation Nearby, 购物 |
| 社区特征 | Adult Oriented, Pets Allowed |
| 特征 | 自动车库门 |
| 总车位 | 2 |
| 结构 | Patio(s), Porch, Porch |
详 情
| 浴室 | 2 |
| 地上卧房 | 2 |
| 地下卧室 | 1 |
| 总卧房 | 3 |
| 公寓设施 | Laundry - In Suite, Clubhouse |
| 赠送家电包括 | 冰箱, 洗碗机, 烘干机, Garburator, 微波炉 Range Hood Combo, 炉子, 洗衣机 |
| 建筑风格 | 平房 |
| 地下室进展 | 已装修 |
| 地下室类型 | 全完工 |
| 施工日期 | 1984 |
| 空调 | 中央空调 |
| 外墙 | 木头 |
| 壁炉 | 有 |
| Fireplace Total | 2 |
| 固定装置 | Drapes/window Coverings, 吊扇 |
| Flooring Type | Hardwood, Laminate, Ceramic |
| 地基类型 | 混凝土浇筑 |
| 供暖方式 | 天然气 |
| 供暖类型 | 压力热风 |
| 储存空间 | 1 |
| 类型 | 联排别墅 |
| 设备间 | 市政供水 |
车 位
| 附加车库 |
土地
| 英亩数 | 无 |
| 土地便利设施 | 近高尔夫球场, 公共交通, Recreation Nearby, 购物 |
| 污水道 | 城市污水处理系统 |
| 规划描述 | 住宅 |
房 间
| 楼 层 | 类 型 | 长 度 | 宽 度 | 面 积 |
|---|---|---|---|---|
| Lower Level | 卧室 | 14'3" x 13'9" | ||
| Lower Level | 家庭房 | 21'11" x 21'3" | ||
| 一楼 | 洗衣房 | Measurements not available | ||
| 一楼 | 厨房 | 13'7" x 9'11" | ||
| 一楼 | 餐厅 | 12'3" x 11'11" | ||
| 一楼 | Living Room/fireplace | 22'5" x 12'2" | ||
| 一楼 | Sunroom | 12'8" x 11'6" | ||
| 一楼 | 主卧 | 14'7" x 21'1" | ||
| 一楼 | 四件套主卧浴室 | 6'2" x 4'11" | ||
| 一楼 | 三件套卫生间 | 8'4" x 4'11" | ||
| 一楼 | 卧室 | 12'1" x 21'3" |
https://www.realtor.ca/real-estate/27579717/21-glen-abbey-crescent-ottawa-amberwood-village

































