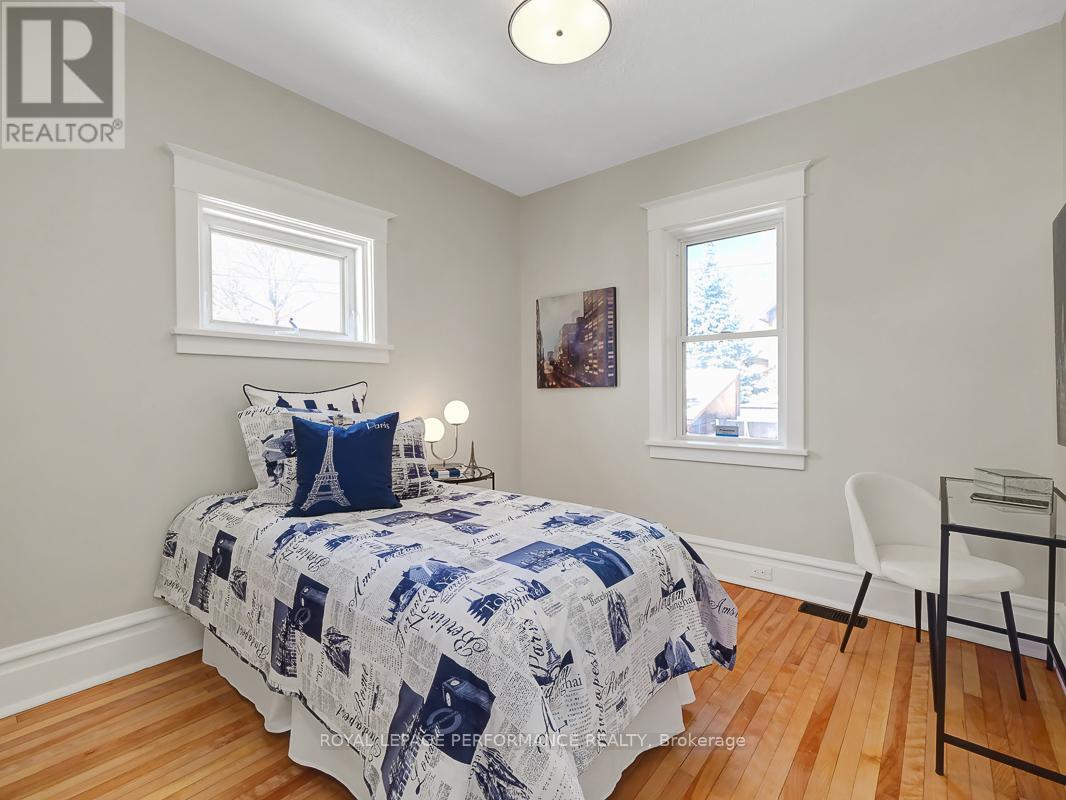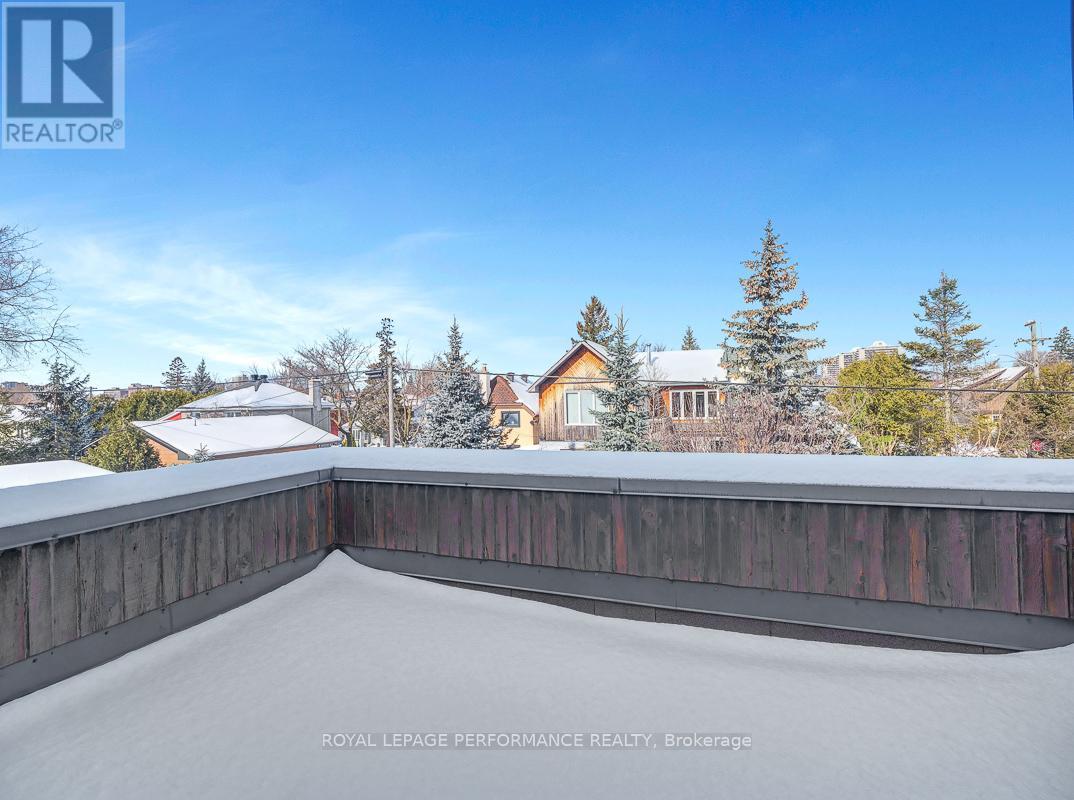3 卧室
2 浴室
1500 - 2000 sqft
壁炉
Inground Pool
中央空调
风热取暖
$1,039,000
Ideally located half a block from the Rideau River and NCC Park on a quiet cul-de-sac in the highly-coveted community of Overbrook, this stunning 3bed + loft/2bath detached family home sits on a stunning 66ft x 85ft lot, features a dreamy three-season room overlooking a 32ft x 16ft in-ground pool, and in turn, provides an architecturally interesting home for the growing urban family. Warm and inviting south-facing front porch. Bright and airy open-concept main living area with gleaming hardwood floors, colonial trim/baseboards, and a conducive floor-plan for entertaining. Renovated chef's kitchen with granite counter-tops, Wolff gas stove, oversized sink, and ample storage space. Two versatile main-floor bedrooms ideal for the multi-generational family, or could be used as an office/family room. Updated main floor bathroom with walk-in glass-enclosed shower. Oversized primary bedroom with walk-through closet that could easily be divided into two bedrooms. Open loft that could be enclosed into another bedroom. Vintage palatial sized primary bathroom with dual-sink vanity, oversized corner tub, glass enclosed shower. Lower-level features a rec-room with wood-burning fireplace and tons of storage. The best part of this lovely home is the absolutely stunning three-season sun-room overlooking the fully-fenced backyard oasis with in-ground pool with cabana with change-room and dry-sauna. 1-car garage. 200amps. Enjoy everything Overbrook has to offer with the Rideau River, NCC Park, Rideau Sports Centre, Adawe footbridge to Sandy-Hill, bike paths, Winter Trail, dog park, and tennis courts all at your doorstep. Offered for sale for first time in 52 years. Pre-listing inspection available. Improvements: Sun-room - 2001, Kitchen - 2013, Roof - 2020 (except flat roof on rooftop deck); Main floor windows 1998 and upper floor 2018, Furnace/AC - 2018, Electrical updates on main floor - 2025, House repainted - 2025, Hardwood floors re-sanded - 2025. 24h irrevocable. (id:44758)
Open House
此属性有开放式房屋!
开始于:
2:00 pm
结束于:
4:00 pm
房源概要
|
MLS® Number
|
X11999294 |
|
房源类型
|
民宅 |
|
社区名字
|
3501 - Overbrook |
|
附近的便利设施
|
公共交通 |
|
设备类型
|
热水器 |
|
特征
|
Cul-de-sac, Sauna |
|
总车位
|
4 |
|
泳池类型
|
Inground Pool |
|
租赁设备类型
|
热水器 |
|
结构
|
Porch, Patio(s), Porch |
|
View Type
|
River View |
详 情
|
浴室
|
2 |
|
地上卧房
|
3 |
|
总卧房
|
3 |
|
Age
|
51 To 99 Years |
|
公寓设施
|
Fireplace(s) |
|
赠送家电包括
|
Garage Door Opener Remote(s), Central Vacuum, Water Meter, 洗碗机, 烘干机, Garage Door Opener, Sauna, 炉子, 洗衣机, 窗帘, 冰箱 |
|
地下室进展
|
部分完成 |
|
地下室类型
|
N/a (partially Finished) |
|
施工种类
|
独立屋 |
|
空调
|
中央空调 |
|
外墙
|
灰泥 |
|
壁炉
|
有 |
|
Fireplace Total
|
1 |
|
Flooring Type
|
Hardwood |
|
地基类型
|
水泥 |
|
供暖方式
|
天然气 |
|
供暖类型
|
压力热风 |
|
储存空间
|
2 |
|
内部尺寸
|
1500 - 2000 Sqft |
|
类型
|
独立屋 |
|
设备间
|
市政供水 |
车 位
土地
|
英亩数
|
无 |
|
围栏类型
|
Fenced Yard |
|
土地便利设施
|
公共交通 |
|
污水道
|
Sanitary Sewer |
|
土地深度
|
85 Ft |
|
土地宽度
|
66 Ft |
|
不规则大小
|
66 X 85 Ft |
|
规划描述
|
R3m |
房 间
| 楼 层 |
类 型 |
长 度 |
宽 度 |
面 积 |
|
二楼 |
卧室 |
6.62 m |
3.89 m |
6.62 m x 3.89 m |
|
二楼 |
Office |
3.22 m |
3.12 m |
3.22 m x 3.12 m |
|
二楼 |
浴室 |
5.12 m |
3.93 m |
5.12 m x 3.93 m |
|
Lower Level |
娱乐,游戏房 |
6.37 m |
3.35 m |
6.37 m x 3.35 m |
|
一楼 |
客厅 |
4.07 m |
3.07 m |
4.07 m x 3.07 m |
|
一楼 |
餐厅 |
5.44 m |
3.23 m |
5.44 m x 3.23 m |
|
一楼 |
厨房 |
4.15 m |
2.84 m |
4.15 m x 2.84 m |
|
一楼 |
第二卧房 |
3.69 m |
3.23 m |
3.69 m x 3.23 m |
|
一楼 |
第三卧房 |
2.96 m |
2.92 m |
2.96 m x 2.92 m |
|
一楼 |
浴室 |
1.95 m |
1.78 m |
1.95 m x 1.78 m |
|
一楼 |
Sunroom |
7.57 m |
4.88 m |
7.57 m x 4.88 m |
设备间
https://www.realtor.ca/real-estate/27977622/21-prince-albert-street-ottawa-3501-overbrook














































