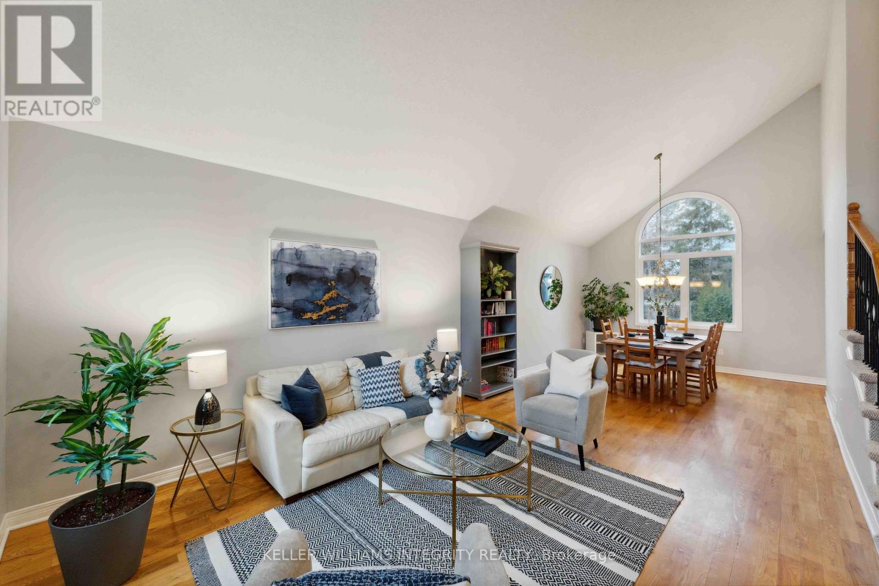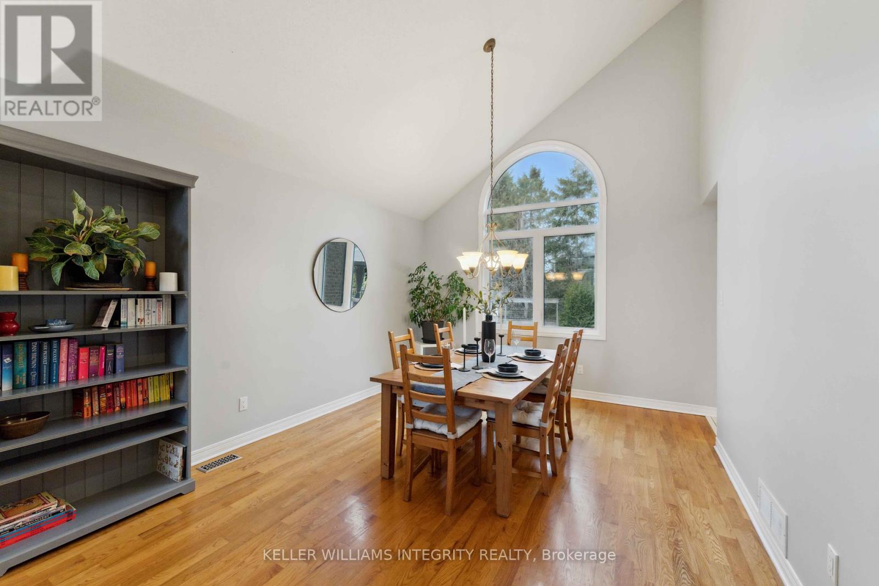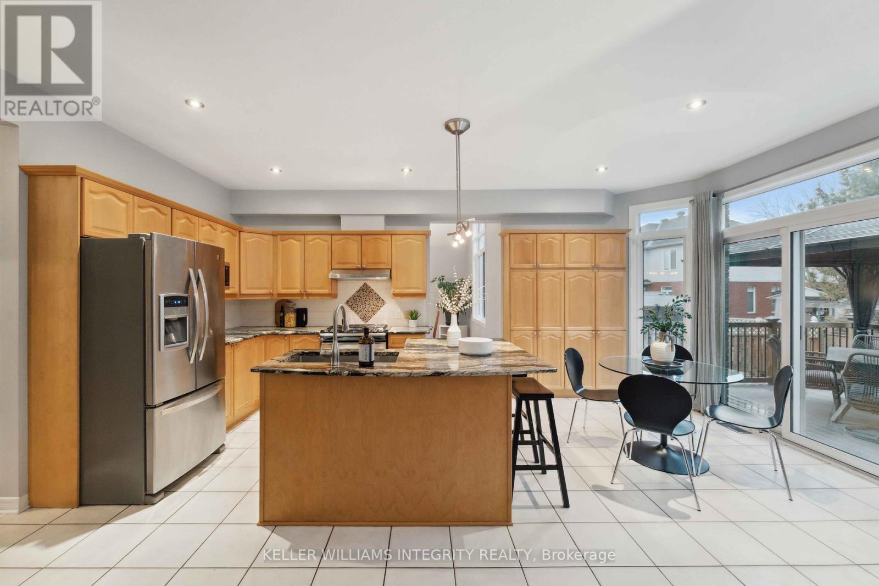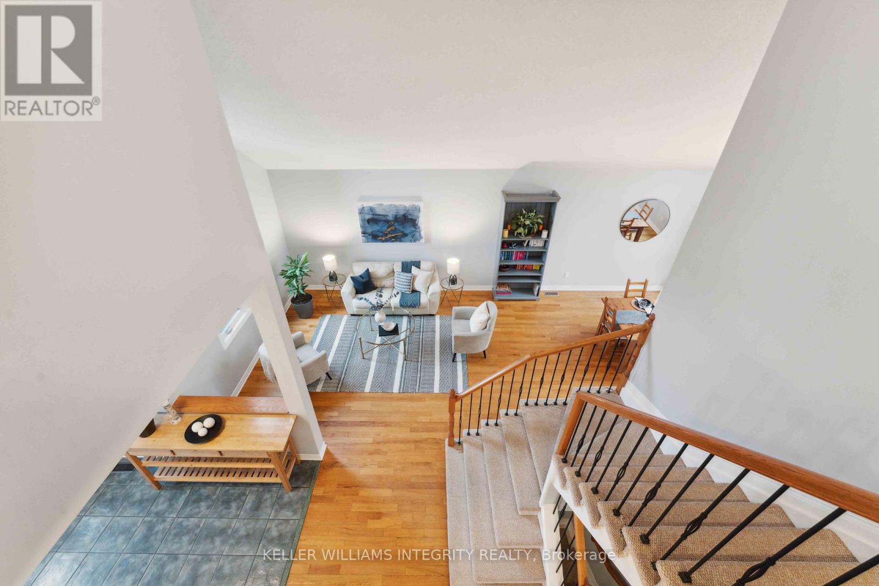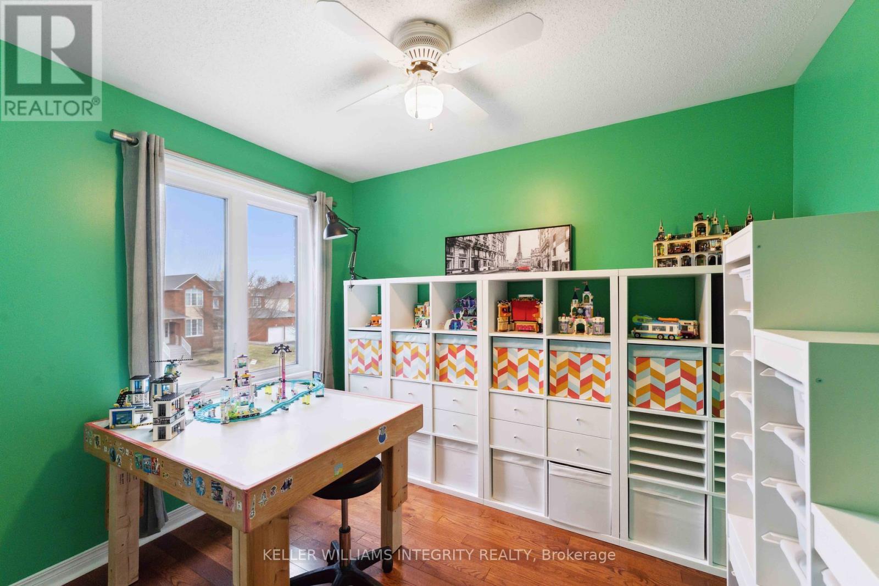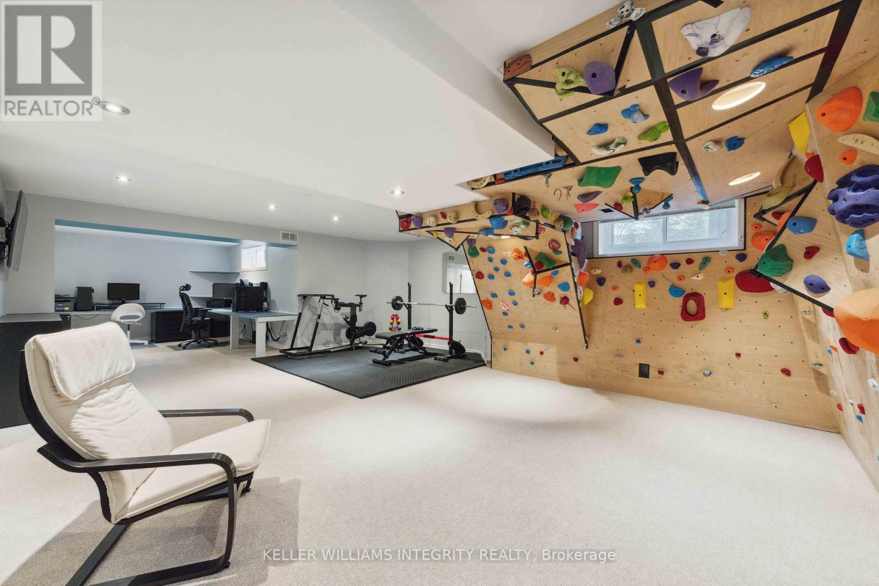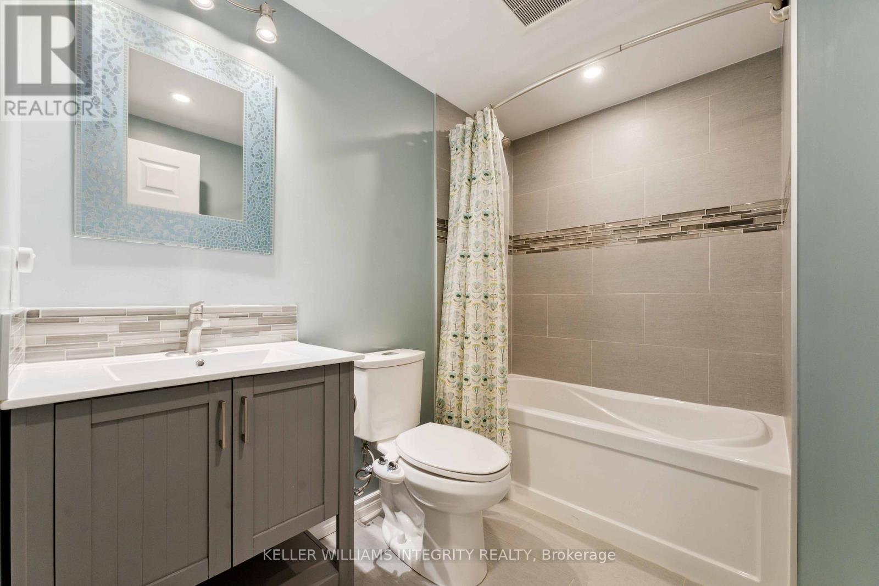4 卧室
4 浴室
2000 - 2500 sqft
壁炉
中央空调
风热取暖
$864,900
*Open House Cancelled* Incredible and spacious 4-bedroom home plus main floor office and family room with a fireplace. Cathedral ceilings and arched windows accentuate a sense of openness throughout the home. Sunlight streams across gleaming hardwood on the main level. The rear kitchen is where the family will gather, and features a gas range, granite countertops, and breakfast bar + eating area, perfect for entertaining or everyday living. Opens into cozy family room featuring stone-faced fireplace, or walk out onto the large deck with gazebo on lazy summer nights. Large finished basement has been upgraded with a full kitchenette+4-piece bathroom+closet, versatile for many potential uses. Space for working out AND a one-of-a-kind climbing wall that is built for the whole family to enjoy. Impressive list of improvements includes new triple-glazed windows & patio door, rear deck refurbished with vinyl deck boards, new stairs and railings, and increased insulation in garage to keep the kiddos bedrooms warm at night. Fresh paint throughout. Garage also includes tire rack, bike hooks, and a nifty added overhead storage space. Perfectly located on a quiet street with mature trees, this home features a private fenced backyard with no rear or side neighbours + unbeatable access to the adjacent park. The Greenboro multi-use bike/walking pathway runs right through your neighbourhood. Surrounded by great neighbours, walking distance to great schools, and a short drive to shopping and major roads. This home checks all of your boxes. Bring your family to fall in love with this 10/10- must-see home! (id:44758)
房源概要
|
MLS® Number
|
X12096838 |
|
房源类型
|
民宅 |
|
社区名字
|
3806 - Hunt Club Park/Greenboro |
|
设备类型
|
没有 |
|
总车位
|
6 |
|
租赁设备类型
|
没有 |
|
结构
|
棚 |
详 情
|
浴室
|
4 |
|
地上卧房
|
4 |
|
总卧房
|
4 |
|
公寓设施
|
Fireplace(s) |
|
赠送家电包括
|
Water Heater, 洗碗机, 烘干机, Range, 炉子, 洗衣机, 冰箱 |
|
地下室进展
|
已装修 |
|
地下室类型
|
N/a (finished) |
|
Construction Status
|
Insulation Upgraded |
|
施工种类
|
独立屋 |
|
空调
|
中央空调 |
|
外墙
|
砖 |
|
壁炉
|
有 |
|
Fireplace Total
|
1 |
|
Flooring Type
|
Tile |
|
地基类型
|
混凝土浇筑 |
|
客人卫生间(不包含洗浴)
|
1 |
|
供暖方式
|
天然气 |
|
供暖类型
|
压力热风 |
|
储存空间
|
2 |
|
内部尺寸
|
2000 - 2500 Sqft |
|
类型
|
独立屋 |
|
设备间
|
市政供水 |
车 位
土地
|
英亩数
|
无 |
|
污水道
|
Sanitary Sewer |
|
土地深度
|
110 Ft ,4 In |
|
土地宽度
|
44 Ft ,9 In |
|
不规则大小
|
44.8 X 110.4 Ft |
房 间
| 楼 层 |
类 型 |
长 度 |
宽 度 |
面 积 |
|
二楼 |
浴室 |
1.68 m |
3.82 m |
1.68 m x 3.82 m |
|
二楼 |
主卧 |
4.91 m |
4.15 m |
4.91 m x 4.15 m |
|
二楼 |
第二卧房 |
4.27 m |
3.04 m |
4.27 m x 3.04 m |
|
二楼 |
第三卧房 |
3.1 m |
2.98 m |
3.1 m x 2.98 m |
|
二楼 |
Bedroom 4 |
3.15 m |
3.04 m |
3.15 m x 3.04 m |
|
Lower Level |
娱乐,游戏房 |
6.71 m |
5.09 m |
6.71 m x 5.09 m |
|
Lower Level |
其它 |
3.87 m |
3.41 m |
3.87 m x 3.41 m |
|
Lower Level |
浴室 |
1.87 m |
2.54 m |
1.87 m x 2.54 m |
|
一楼 |
门厅 |
3.21 m |
2.03 m |
3.21 m x 2.03 m |
|
一楼 |
客厅 |
4.5 m |
3.65 m |
4.5 m x 3.65 m |
|
一楼 |
浴室 |
1.38 m |
1.27 m |
1.38 m x 1.27 m |
|
一楼 |
餐厅 |
4.13 m |
3.65 m |
4.13 m x 3.65 m |
|
一楼 |
厨房 |
5.22 m |
3.75 m |
5.22 m x 3.75 m |
|
一楼 |
家庭房 |
5.18 m |
3.38 m |
5.18 m x 3.38 m |
|
一楼 |
Office |
3.36 m |
3 m |
3.36 m x 3 m |
https://www.realtor.ca/real-estate/28198757/21-upwood-street-ottawa-3806-hunt-club-parkgreenboro





