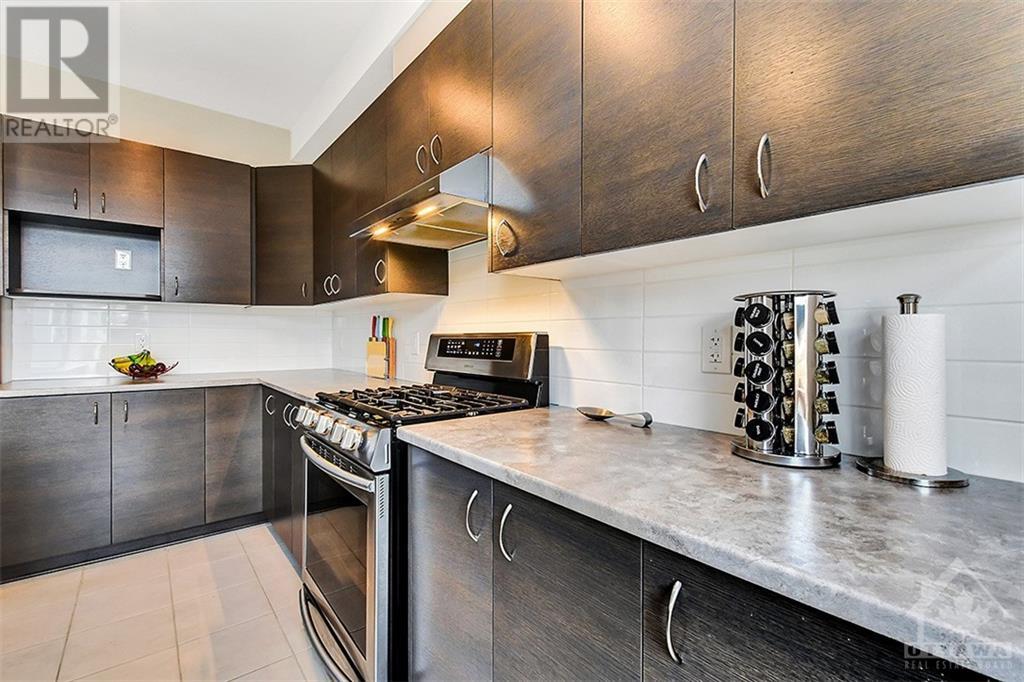4 卧室
4 浴室
壁炉
中央空调
风热取暖
$3,250 Monthly
Beautiful-built 2storey- 4bedroom/4bathroom single family home. Steps to all Stittsville amenities. Open concept main level features hardwood floors in living room/dining room, great kitchen with pantry and stainless steel appliances (including nat-gas stove). Island with sink. Easy access to fully-fenced backyard. Gas fireplace in living room. Powder room just off the Foyer. Second level features primary bedroom with 5pc ensuite, laundry, main bathroom, plus three other good-sized bedrooms. Wall-to-wall carpet throughout. Basement has finished 4th bathroom. Snow clearing included for 2024-25 season. (id:44758)
房源概要
|
MLS® Number
|
X9520183 |
|
房源类型
|
民宅 |
|
临近地区
|
Stittsville |
|
社区名字
|
8211 - Stittsville (North) |
|
附近的便利设施
|
公共交通, 公园 |
|
总车位
|
4 |
详 情
|
浴室
|
4 |
|
地上卧房
|
4 |
|
总卧房
|
4 |
|
公寓设施
|
Fireplace(s) |
|
赠送家电包括
|
洗碗机, 烘干机, Hood 电扇, 冰箱, 炉子, 洗衣机 |
|
地下室进展
|
部分完成 |
|
地下室类型
|
全部完成 |
|
施工种类
|
独立屋 |
|
空调
|
中央空调 |
|
外墙
|
石 |
|
壁炉
|
有 |
|
Fireplace Total
|
1 |
|
地基类型
|
混凝土 |
|
客人卫生间(不包含洗浴)
|
1 |
|
供暖方式
|
天然气 |
|
供暖类型
|
压力热风 |
|
储存空间
|
2 |
|
类型
|
独立屋 |
|
设备间
|
市政供水 |
车 位
土地
|
英亩数
|
无 |
|
围栏类型
|
Fenced Yard |
|
土地便利设施
|
公共交通, 公园 |
|
污水道
|
Sanitary Sewer |
|
土地深度
|
98 Ft ,5 In |
|
土地宽度
|
36 Ft ,1 In |
|
不规则大小
|
36.09 X 98.43 Ft |
|
规划描述
|
住宅 |
房 间
| 楼 层 |
类 型 |
长 度 |
宽 度 |
面 积 |
|
二楼 |
其它 |
|
|
Measurements not available |
|
二楼 |
洗衣房 |
|
|
Measurements not available |
|
二楼 |
主卧 |
5.53 m |
3.91 m |
5.53 m x 3.91 m |
|
二楼 |
卧室 |
4.87 m |
3.25 m |
4.87 m x 3.25 m |
|
二楼 |
卧室 |
3.12 m |
3.35 m |
3.12 m x 3.35 m |
|
二楼 |
卧室 |
3.09 m |
3.65 m |
3.09 m x 3.65 m |
|
二楼 |
浴室 |
|
|
Measurements not available |
|
二楼 |
浴室 |
|
|
Measurements not available |
|
地下室 |
浴室 |
|
|
Measurements not available |
|
一楼 |
客厅 |
4.62 m |
4.01 m |
4.62 m x 4.01 m |
|
一楼 |
餐厅 |
3.53 m |
3.65 m |
3.53 m x 3.65 m |
|
一楼 |
厨房 |
3.96 m |
4.57 m |
3.96 m x 4.57 m |
https://www.realtor.ca/real-estate/27415639/210-kimpton-drive-ottawa-8211-stittsville-north


































