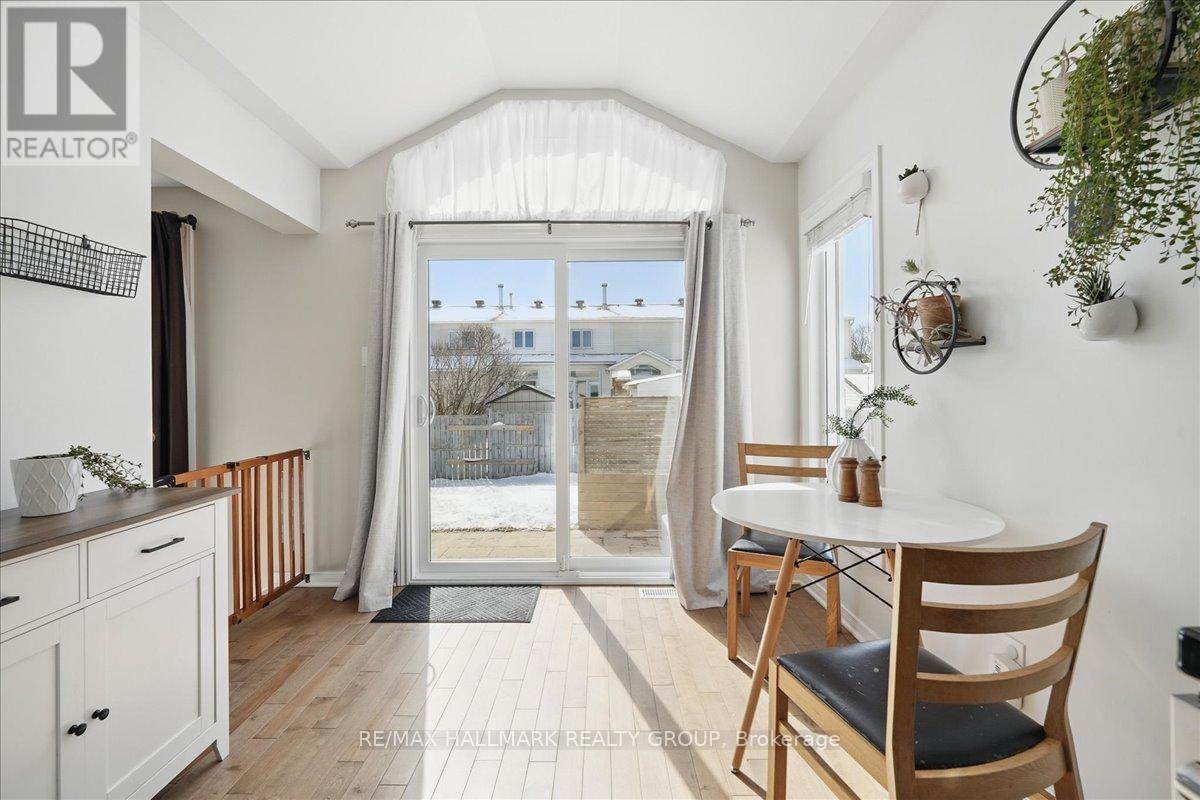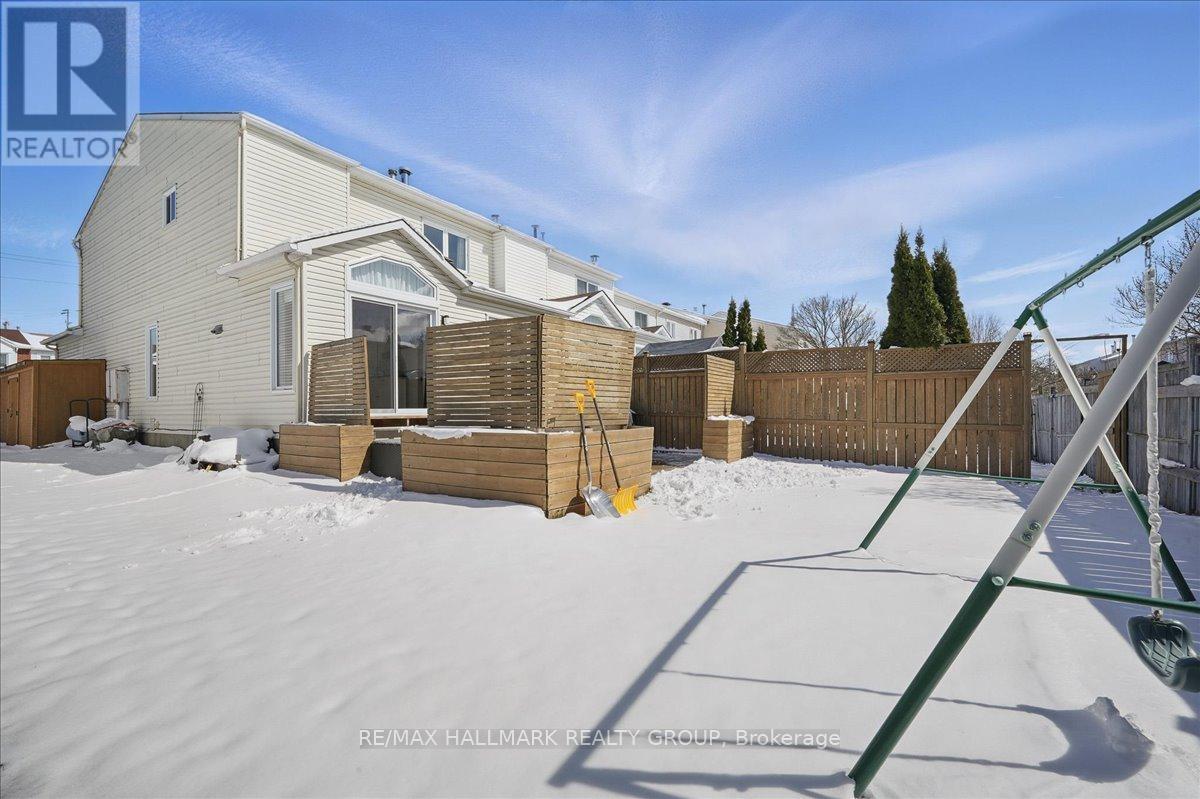3 卧室
3 浴室
1500 - 2000 sqft
壁炉
中央空调
风热取暖
$559,900
**OPEN HOUSE Saturday April 12, 1pm-3pm** Welcome to this well-maintained 2-storey end-unit towhome, ideally located in a mature, family-friendly neighborhood. Offering a great balance of character, warmth, and practicality, this property is perfect for anyone looking for a comfortable space to make their own. As you step inside, you're greeted by a generous front foyer, offering plenty of room to welcome guests. The main floor features rich hardwood flooring & large windows that bring in abundant natural light, creating a bright & welcoming atmosphere throughout. The living room is perfect for cozy family gatherings and offers a beautiful view of the backyard through the extra-wide floor to ceiling windows. The kitchen features vaulted ceilings and offers ample counter space, a new backsplash, plenty of cabinetry, and a layout thats ideal for everyday living. Upstairs, you'll find three well-sized bedrooms, including a spacious primary suite with a walk-in closet and a full ensuite bath. You will also find two additional bedrooms located at the front of the house, as well as a 4-piece bathroom. The fully finished basement adds extra living space with a large window that brings in natural light, making the area feel open and usable for a variety of needs. A laundry room and mechanical area also offers great storage options.Outside, enjoy a large backyard with a landscaped area, ideal for BBQs, gatherings, or simply relaxing outdoors. There's space for kids or pets to roam, or for those who enjoy a bit of gardening. Parking is a breeze with an extended 3-car driveway (2023) and attached garage. Additional features include newer windows on the main floor (2024), newer front and patio doors (2024), and newer roof (2019) adding value and peace of mind. Conveniently close to schools, walking distance to St Clare elementary school, parks, and everyday essentials, making daily life both easy and enjoyable. (id:44758)
Open House
此属性有开放式房屋!
开始于:
1:00 pm
结束于:
3:00 pm
房源概要
|
MLS® Number
|
X12073993 |
|
房源类型
|
民宅 |
|
社区名字
|
1106 - Fallingbrook/Gardenway South |
|
附近的便利设施
|
公共交通, 学校 |
|
社区特征
|
社区活动中心 |
|
设备类型
|
热水器 |
|
总车位
|
4 |
|
租赁设备类型
|
热水器 |
|
结构
|
棚 |
详 情
|
浴室
|
3 |
|
地上卧房
|
3 |
|
总卧房
|
3 |
|
公寓设施
|
Fireplace(s) |
|
赠送家电包括
|
Blinds, 洗碗机, 烘干机, Hood 电扇, 炉子, 洗衣机, 冰箱 |
|
地下室进展
|
已装修 |
|
地下室类型
|
全完工 |
|
施工种类
|
附加的 |
|
空调
|
中央空调 |
|
外墙
|
砖, 乙烯基壁板 |
|
壁炉
|
有 |
|
Fireplace Total
|
1 |
|
地基类型
|
混凝土浇筑 |
|
客人卫生间(不包含洗浴)
|
1 |
|
供暖方式
|
天然气 |
|
供暖类型
|
压力热风 |
|
储存空间
|
2 |
|
内部尺寸
|
1500 - 2000 Sqft |
|
类型
|
联排别墅 |
|
设备间
|
市政供水 |
车 位
土地
|
英亩数
|
无 |
|
土地便利设施
|
公共交通, 学校 |
|
污水道
|
Sanitary Sewer |
|
土地深度
|
107 Ft |
|
土地宽度
|
29 Ft ,8 In |
|
不规则大小
|
29.7 X 107 Ft |
|
规划描述
|
R3y [708] |
房 间
| 楼 层 |
类 型 |
长 度 |
宽 度 |
面 积 |
|
二楼 |
主卧 |
3.61 m |
4.52 m |
3.61 m x 4.52 m |
|
二楼 |
第二卧房 |
3.05 m |
3.28 m |
3.05 m x 3.28 m |
|
二楼 |
第三卧房 |
3.02 m |
3.58 m |
3.02 m x 3.58 m |
|
地下室 |
娱乐,游戏房 |
5.97 m |
4.95 m |
5.97 m x 4.95 m |
|
地下室 |
洗衣房 |
3.25 m |
3.51 m |
3.25 m x 3.51 m |
|
一楼 |
餐厅 |
2.95 m |
2.69 m |
2.95 m x 2.69 m |
|
一楼 |
厨房 |
2.77 m |
3.33 m |
2.77 m x 3.33 m |
|
一楼 |
客厅 |
3.2 m |
5.03 m |
3.2 m x 5.03 m |
|
一楼 |
Eating Area |
2.44 m |
2.79 m |
2.44 m x 2.79 m |
设备间
https://www.realtor.ca/real-estate/28147878/2100-lauzon-street-ottawa-1106-fallingbrookgardenway-south






























