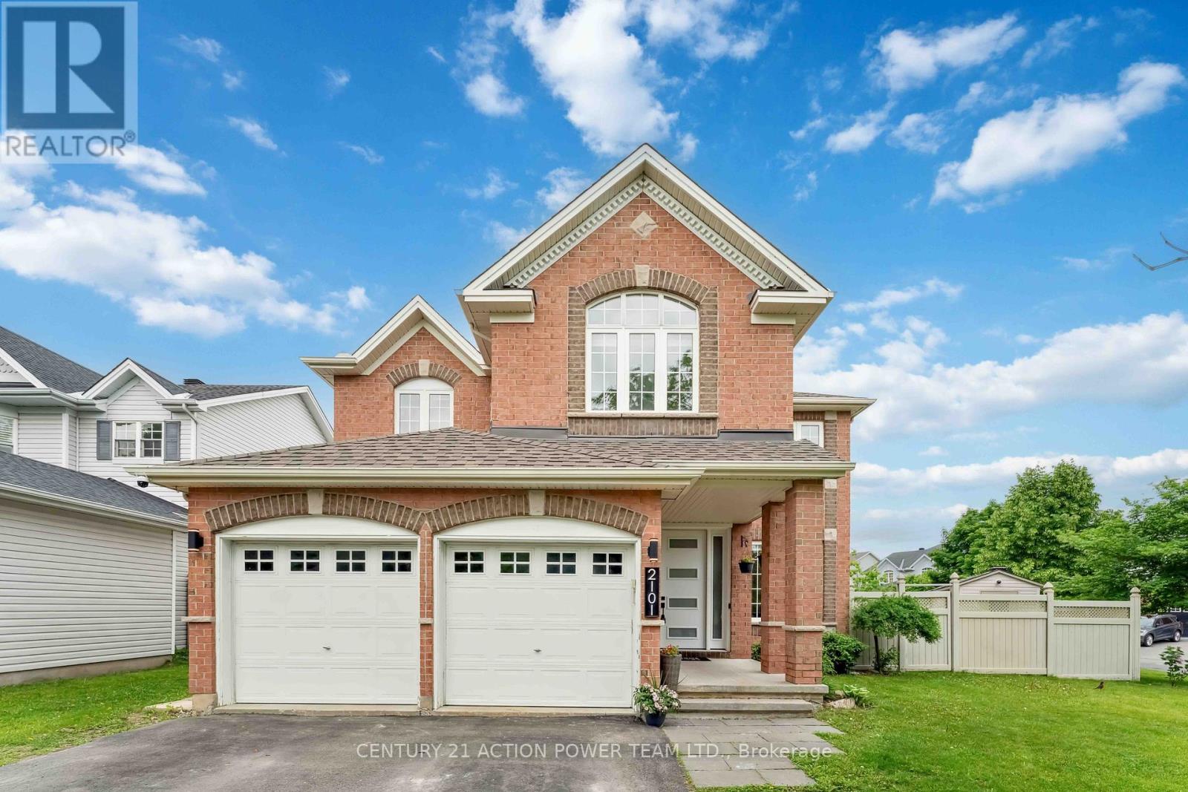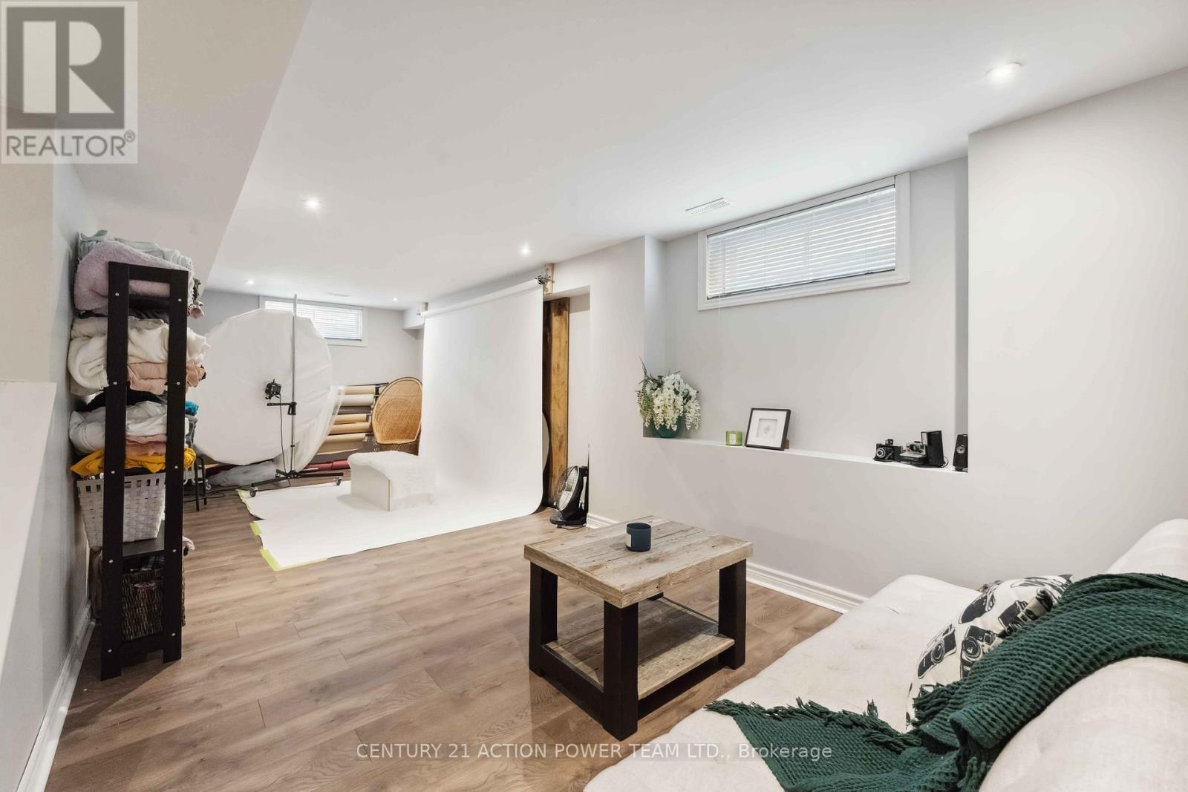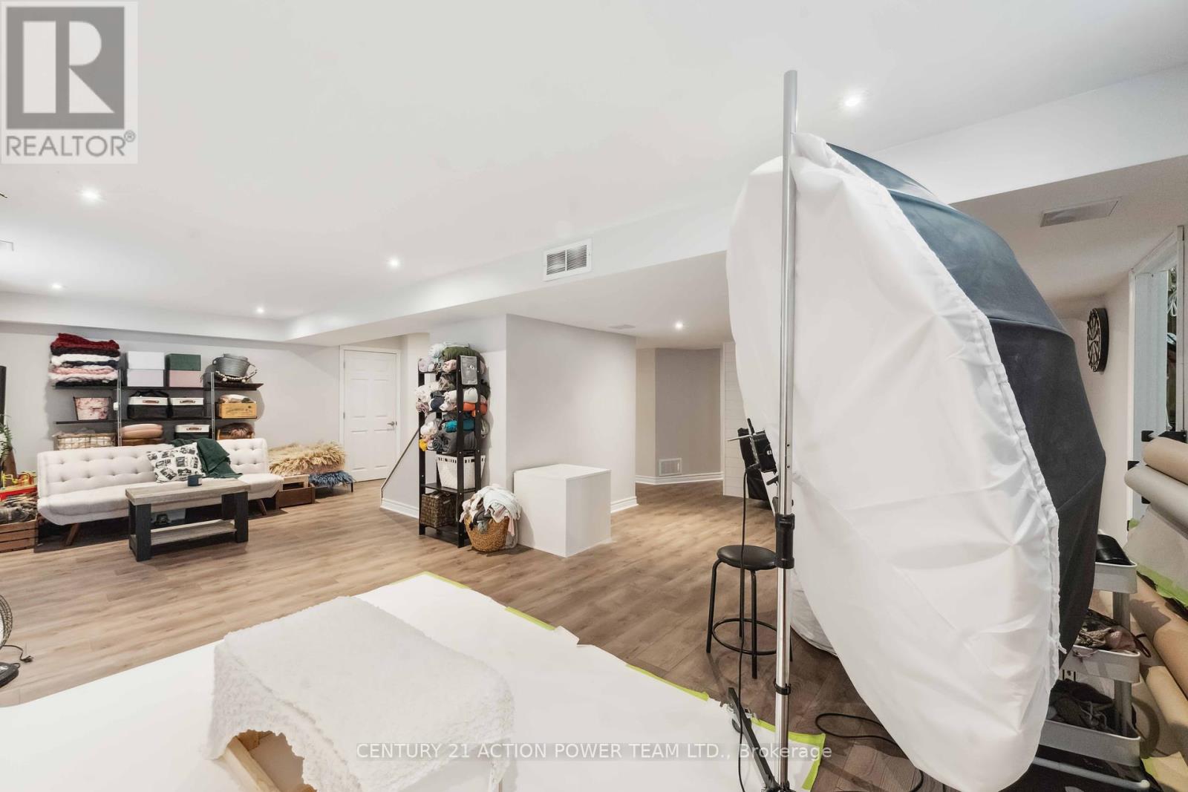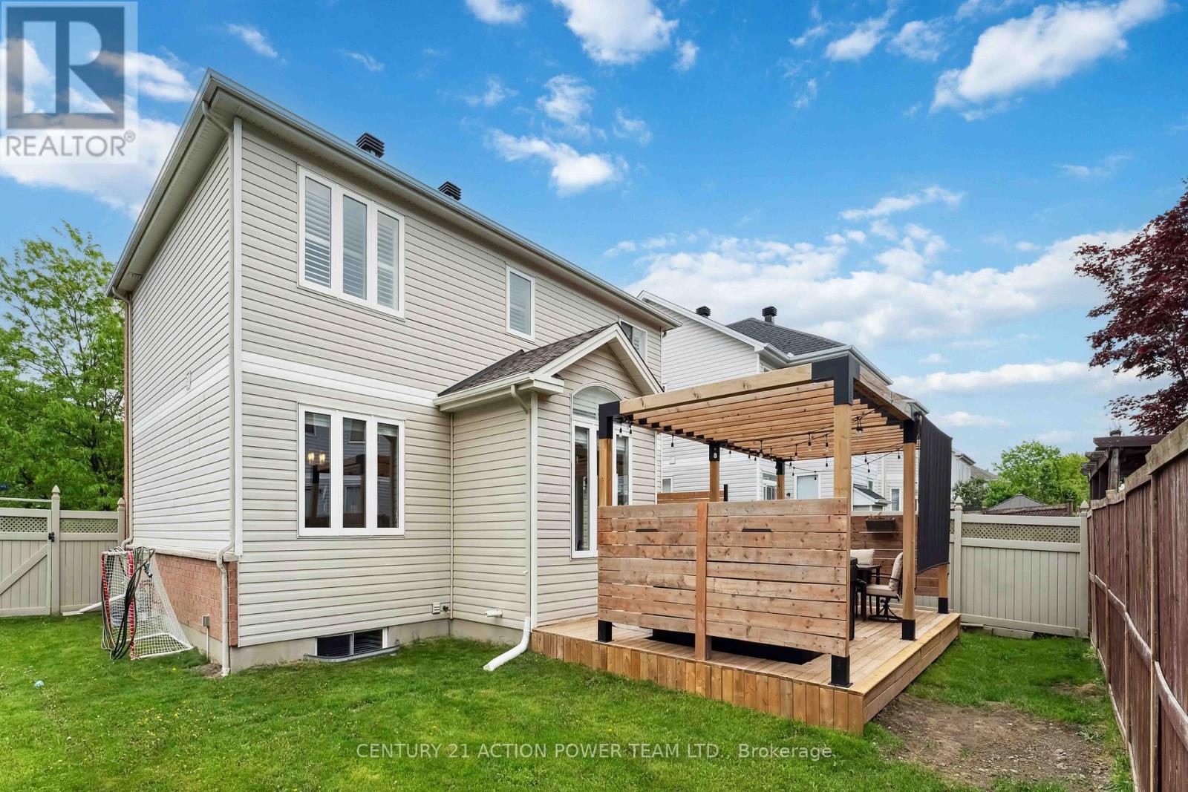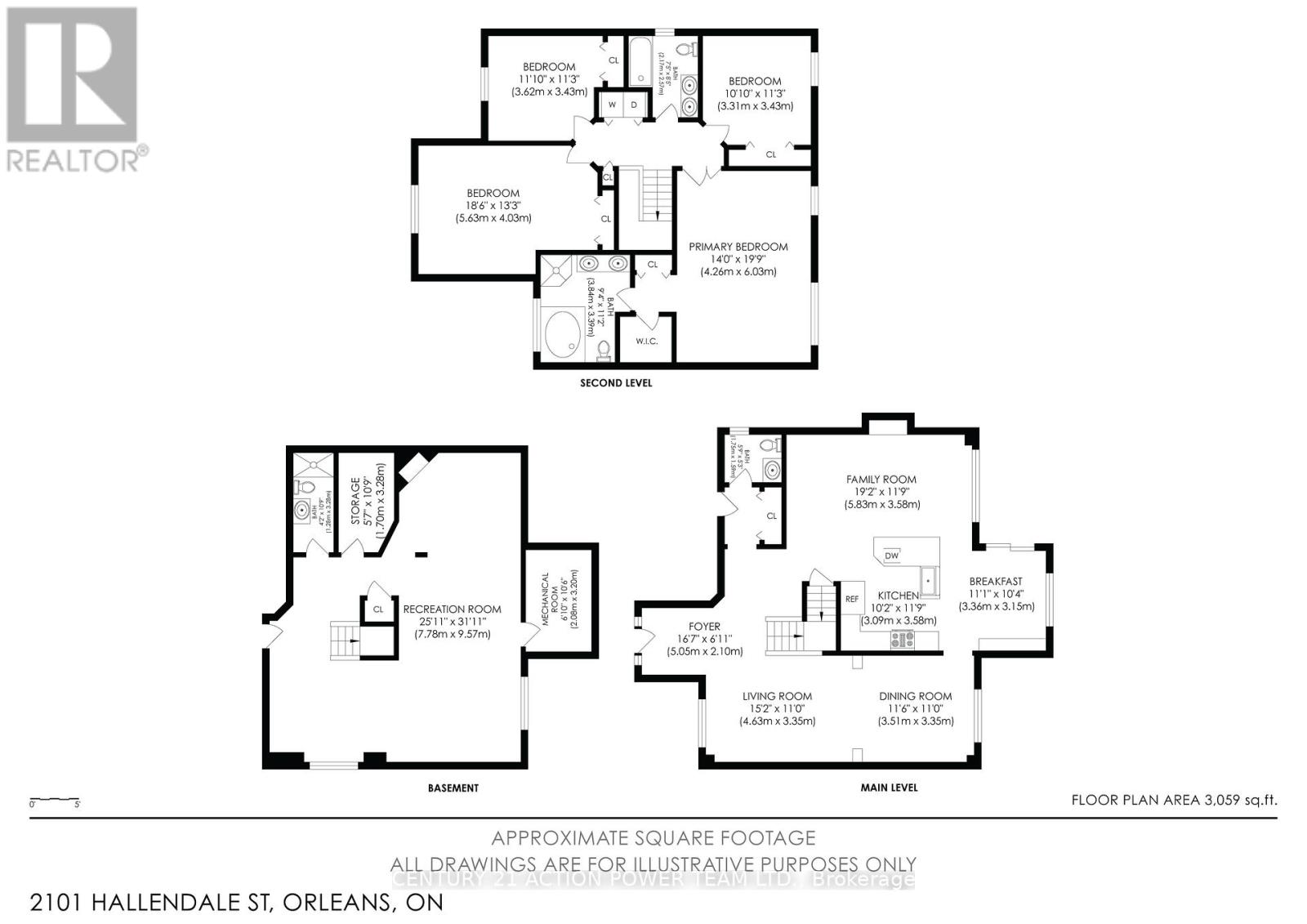4 卧室
4 浴室
2000 - 2500 sqft
壁炉
Above Ground Pool
中央空调
风热取暖
$974,900
Welcome to 2101 Hallendale Street! Nestled on a massive corner lot in the heart of desirable East Village, this beautifully maintained 4-bedroom, 4-bathroom home offers the perfect blend of space, style, and comfort for modern family living. Step inside to a bright and spacious open-concept layout featuring gleaming hardwood floors throughout the living room, dining room, and family room. The custom eat-in kitchen boasts solid Maple cabinetry, stainless steel appliances, a large quartz-topped island, and is perfectly designed for both cooking and entertaining. Cozy up by the gas fireplace on cooler nights. Upstairs, you'll find a generous primary retreat complete with a walk-in closet and a luxurious 5-piece ensuite featuring a roman tub and separate shower. The additional three bedrooms are all well-sized with ample closet space, ideal for a growing family. The recently finished basement provides even more living space perfect for a home theatre, games room, studio space or entertaining guests. Step outside to your private backyard oasis: a custom deck with built-in BBQ area, a relaxing pergola, a hot tub, and a sparkling above-ground pool all ready for summer fun! An additional bonus the home is equipped with a 200 amp panel and EV charger quick connect. Located on a quiet street, just a short walk to parks, schools, nature trails, and shopping, this is a wonderful home in a family-friendly neighborhood you'll love coming home to. (id:44758)
房源概要
|
MLS® Number
|
X12202821 |
|
房源类型
|
民宅 |
|
社区名字
|
1107 - Springridge/East Village |
|
社区特征
|
School Bus |
|
特征
|
Irregular Lot Size, Flat Site, Gazebo |
|
总车位
|
6 |
|
泳池类型
|
Above Ground Pool |
|
结构
|
Deck, 棚 |
详 情
|
浴室
|
4 |
|
地上卧房
|
4 |
|
总卧房
|
4 |
|
公寓设施
|
Fireplace(s) |
|
赠送家电包括
|
Hot Tub, Garage Door Opener Remote(s), Blinds, 洗碗机, 烘干机, Garage Door Opener, Hood 电扇, 炉子, 洗衣机, 冰箱 |
|
地下室进展
|
已装修 |
|
地下室类型
|
全完工 |
|
施工种类
|
独立屋 |
|
空调
|
中央空调 |
|
外墙
|
砖, 乙烯基壁板 |
|
Fire Protection
|
Monitored Alarm |
|
壁炉
|
有 |
|
Fireplace Total
|
2 |
|
地基类型
|
混凝土浇筑 |
|
客人卫生间(不包含洗浴)
|
1 |
|
供暖方式
|
天然气 |
|
供暖类型
|
压力热风 |
|
储存空间
|
2 |
|
内部尺寸
|
2000 - 2500 Sqft |
|
类型
|
独立屋 |
|
设备间
|
市政供水 |
车 位
土地
|
英亩数
|
无 |
|
围栏类型
|
Fully Fenced, Fenced Yard |
|
污水道
|
Sanitary Sewer |
|
土地深度
|
98 Ft ,4 In |
|
土地宽度
|
69 Ft ,9 In |
|
不规则大小
|
69.8 X 98.4 Ft |
房 间
| 楼 层 |
类 型 |
长 度 |
宽 度 |
面 积 |
|
二楼 |
洗衣房 |
|
|
Measurements not available |
|
二楼 |
浴室 |
2.17 m |
2.57 m |
2.17 m x 2.57 m |
|
二楼 |
浴室 |
3.84 m |
3.39 m |
3.84 m x 3.39 m |
|
二楼 |
主卧 |
4.26 m |
6.03 m |
4.26 m x 6.03 m |
|
二楼 |
第二卧房 |
5.63 m |
4.03 m |
5.63 m x 4.03 m |
|
二楼 |
第三卧房 |
3.62 m |
3.43 m |
3.62 m x 3.43 m |
|
二楼 |
Bedroom 4 |
3.31 m |
3.43 m |
3.31 m x 3.43 m |
|
地下室 |
娱乐,游戏房 |
7.78 m |
9.57 m |
7.78 m x 9.57 m |
|
地下室 |
Workshop |
1.7 m |
3.28 m |
1.7 m x 3.28 m |
|
地下室 |
设备间 |
2.09 m |
3.2 m |
2.09 m x 3.2 m |
|
一楼 |
家庭房 |
5.83 m |
3.58 m |
5.83 m x 3.58 m |
|
一楼 |
客厅 |
4.63 m |
3.35 m |
4.63 m x 3.35 m |
|
一楼 |
浴室 |
1.75 m |
1.59 m |
1.75 m x 1.59 m |
|
一楼 |
厨房 |
3.09 m |
3.58 m |
3.09 m x 3.58 m |
|
一楼 |
Eating Area |
3.36 m |
3.15 m |
3.36 m x 3.15 m |
|
一楼 |
餐厅 |
3.51 m |
3.35 m |
3.51 m x 3.35 m |
|
一楼 |
门厅 |
5.05 m |
2.1 m |
5.05 m x 2.1 m |
https://www.realtor.ca/real-estate/28430475/2101-hallendale-street-ottawa-1107-springridgeeast-village


