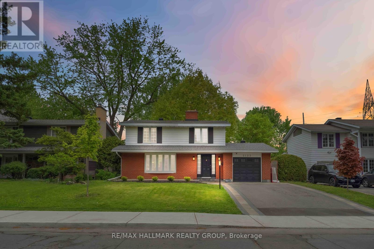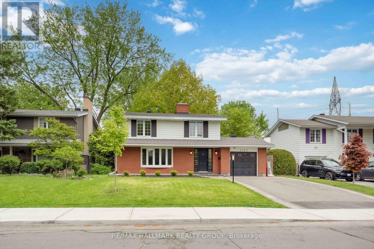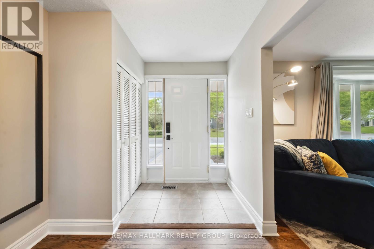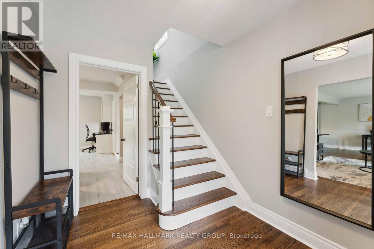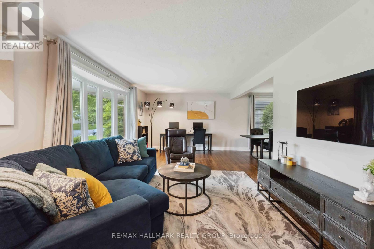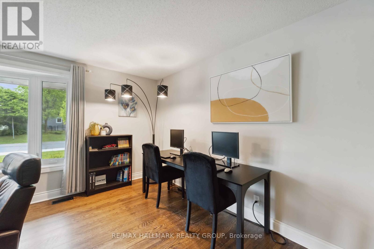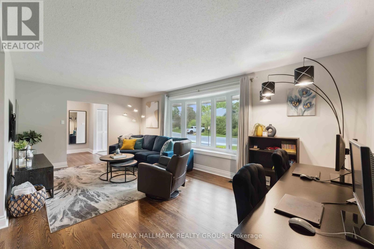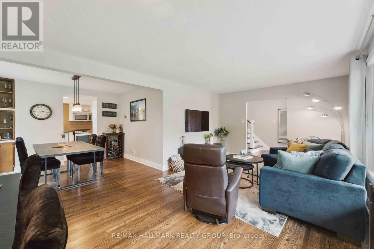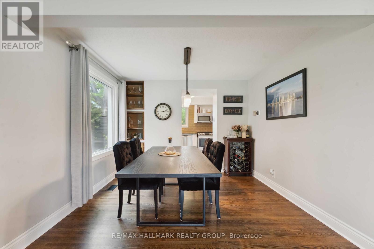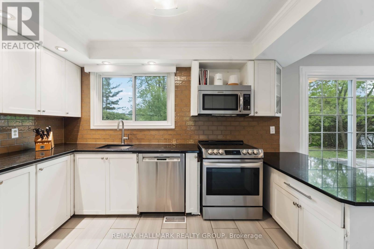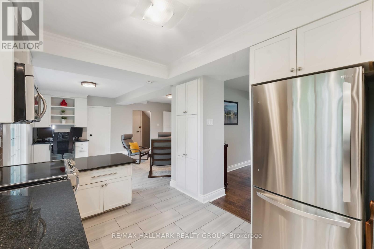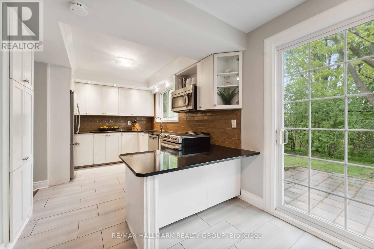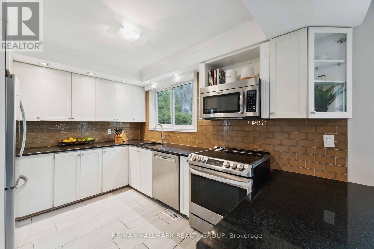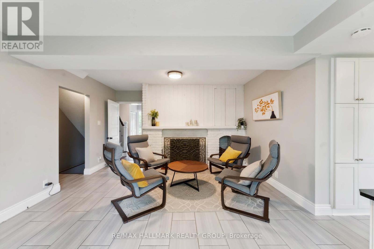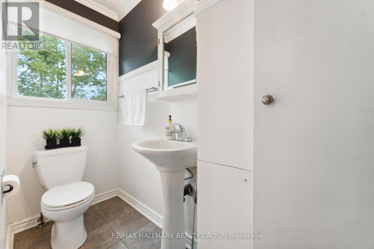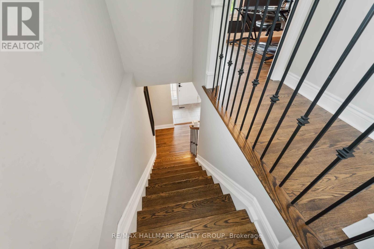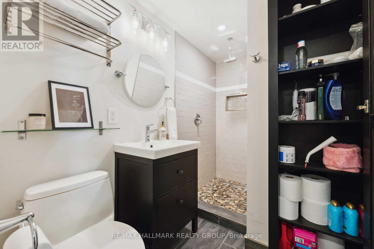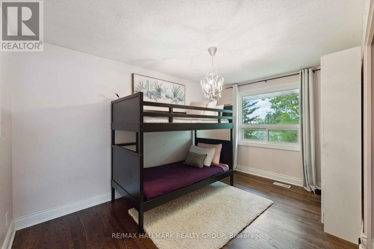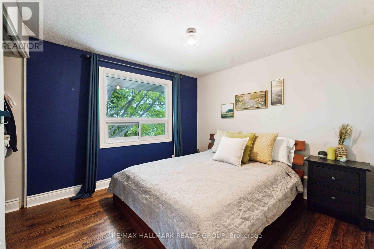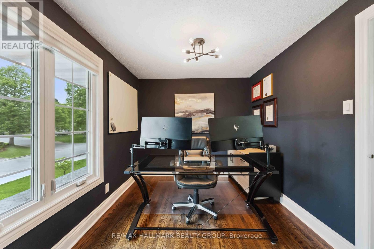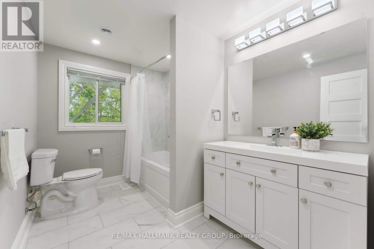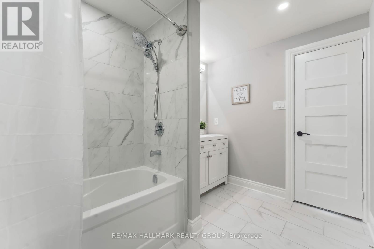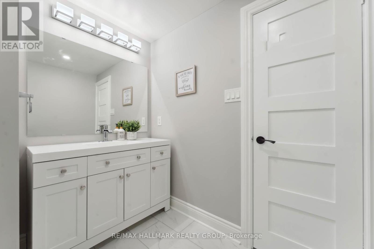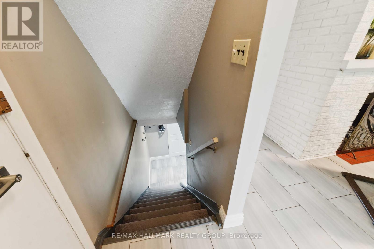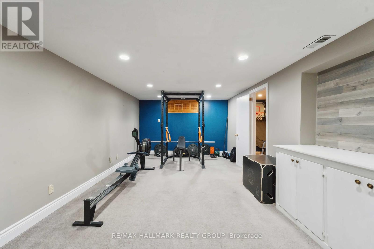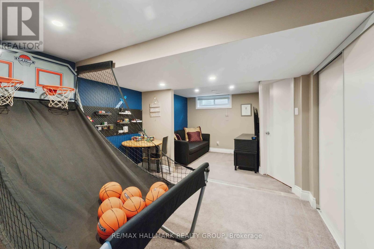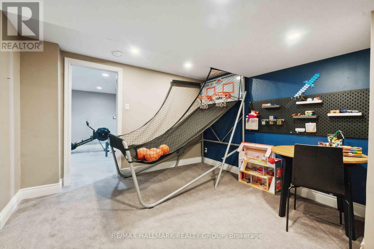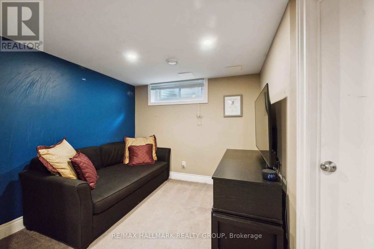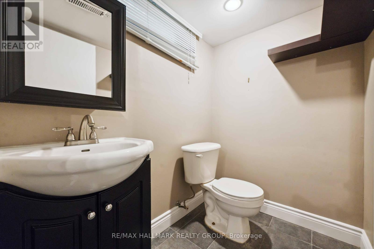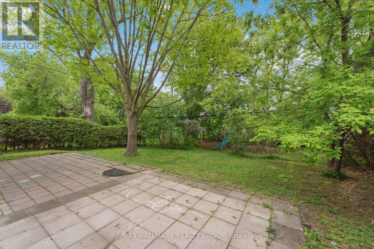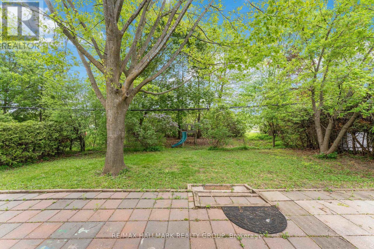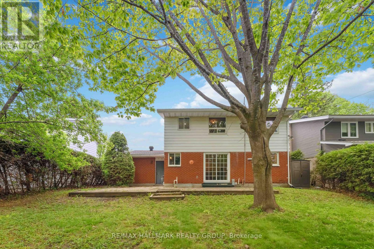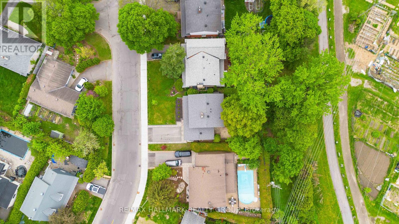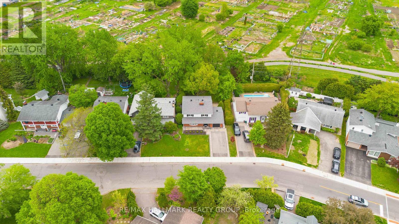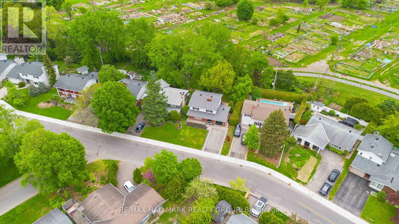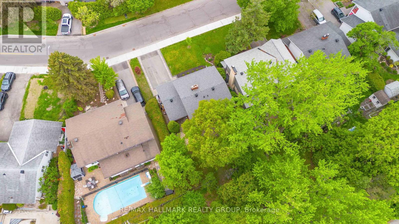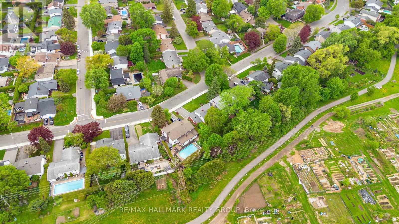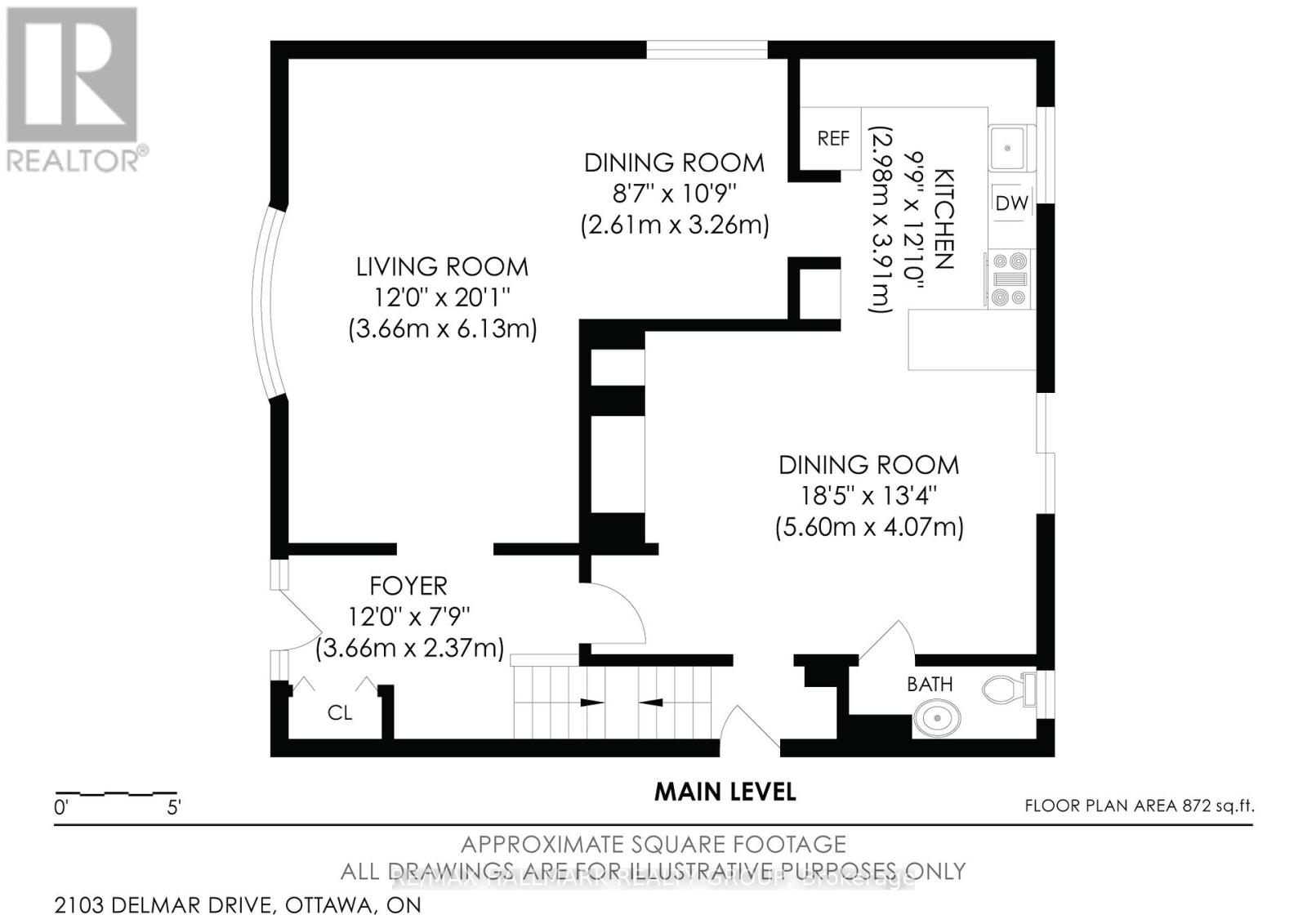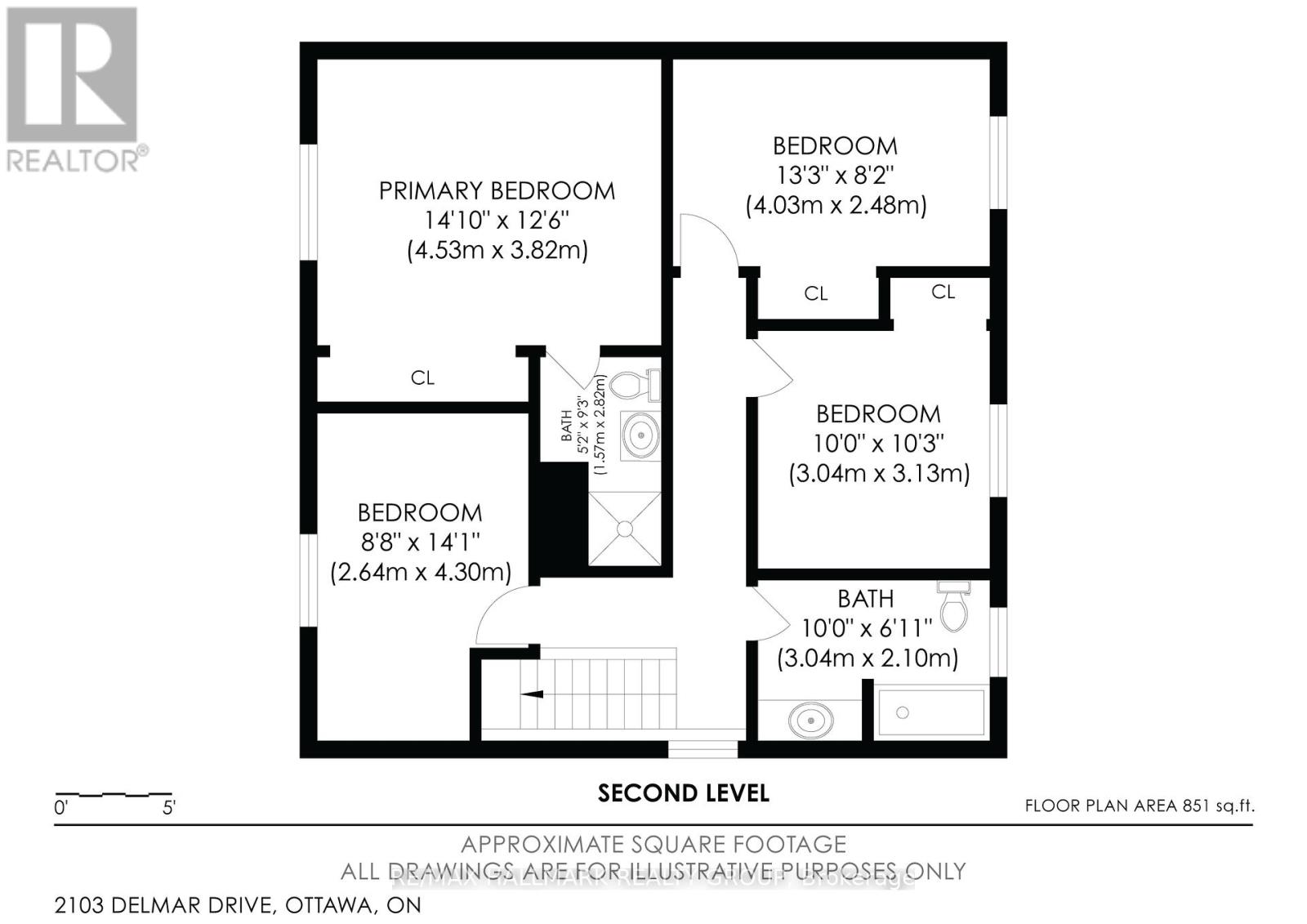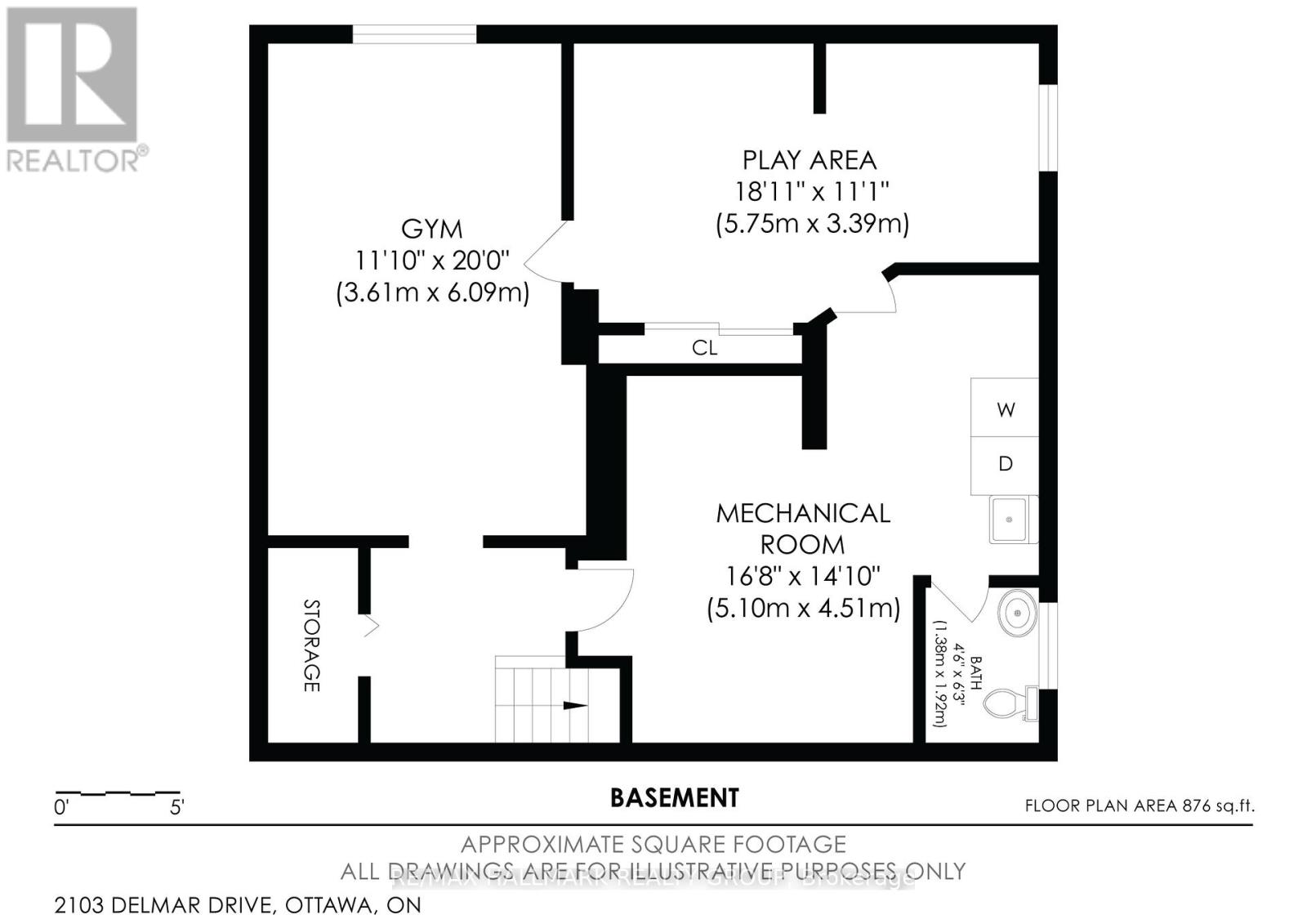2103 Delmar Drive Ottawa, Ontario K1H 5P6

$1,130,000
** Open Houses Sat June 14 & Sun June 15, 2-4pm ** Nestled in one of Ottawa's most desirable neighborhoods, 2103 Delmar Drive offers the perfect blend of space, comfort, and location. This classic two-storey home boasts 4+1 bedrooms and 4 bathrooms, thoughtfully designed to accommodate growing families or those who love to entertain. As you step inside, you're greeted by a warm and inviting atmosphere. The main floor features a bright and airy layout with large windows that flood the living and dining areas with natural light. The eat-in kitchen has been updated with modern appliances and provides the perfect hub for everyday meals and family gatherings. Upstairs, you'll find four well-proportioned bedrooms, including a primary suite with ample closet space and a private ensuite bathroom. Each room is bathed in soft natural light, offering a peaceful retreat from the day, and the tastefully renovated main bathroom completes the upper level. The fully finished basement adds valuable living space that can easily be transformed into a home office, recreation room, or even a guest suite. With a separate laundry area and plenty of storage, functionality is built into every corner of this home. Outside, the private backyard is a true oasis. Surrounded by mature trees and greenery, backing onto NCC gardens, it offers a peaceful space for summer barbecues, gardening, or simply enjoying the outdoors. The home also includes a garage with inside entry, and a wide driveway for additional parking. Situated in the well-established Alta Vista community, you're just minutes from great schools (elementary & secondary), parks, shopping centers, hospitals (General and CHEO), and public transit. This is a neighborhood known for its quiet charm, excellent amenities, and strong sense of community. Whether you're looking to upsize, relocate, or settle into a forever home, 2103 Delmar Drive presents a rare opportunity to own a piece of Ottawa's best. (id:44758)
Open House
此属性有开放式房屋!
2:00 pm
结束于:4:00 pm
2:00 pm
结束于:4:00 pm
房源概要
| MLS® Number | X12219912 |
| 房源类型 | 民宅 |
| 社区名字 | 3608 - Playfair Park |
| 总车位 | 5 |
详 情
| 浴室 | 4 |
| 地上卧房 | 4 |
| 地下卧室 | 1 |
| 总卧房 | 5 |
| Age | 51 To 99 Years |
| 公寓设施 | Fireplace(s) |
| 赠送家电包括 | 洗碗机, 烘干机, Freezer, Hood 电扇, 炉子, 洗衣机, 冰箱 |
| 地下室进展 | 已装修 |
| 地下室类型 | 全完工 |
| 施工种类 | 独立屋 |
| 空调 | 中央空调 |
| 外墙 | 砖, 乙烯基壁板 |
| 壁炉 | 有 |
| Fireplace Total | 1 |
| 地基类型 | 混凝土浇筑 |
| 客人卫生间(不包含洗浴) | 2 |
| 供暖方式 | 天然气 |
| 供暖类型 | 压力热风 |
| 储存空间 | 2 |
| 内部尺寸 | 2000 - 2500 Sqft |
| 类型 | 独立屋 |
| 设备间 | 市政供水 |
车 位
| 附加车库 | |
| Garage |
土地
| 英亩数 | 无 |
| 污水道 | Sanitary Sewer |
| 土地深度 | 100 Ft |
| 土地宽度 | 61 Ft ,2 In |
| 不规则大小 | 61.2 X 100 Ft |
房 间
| 楼 层 | 类 型 | 长 度 | 宽 度 | 面 积 |
|---|---|---|---|---|
| 二楼 | 浴室 | 3.04 m | 2.1 m | 3.04 m x 2.1 m |
| 二楼 | 主卧 | 4.53 m | 3.82 m | 4.53 m x 3.82 m |
| 二楼 | 卧室 | 4.03 m | 2.48 m | 4.03 m x 2.48 m |
| 二楼 | 卧室 | 3.04 m | 3.13 m | 3.04 m x 3.13 m |
| 二楼 | 卧室 | 2.64 m | 4.3 m | 2.64 m x 4.3 m |
| 二楼 | 浴室 | 1.57 m | 2.82 m | 1.57 m x 2.82 m |
| 地下室 | 娱乐,游戏房 | 3.61 m | 6.09 m | 3.61 m x 6.09 m |
| 地下室 | 卧室 | 5.75 m | 3.39 m | 5.75 m x 3.39 m |
| 地下室 | 浴室 | 1.38 m | 1.92 m | 1.38 m x 1.92 m |
| 地下室 | 设备间 | 5.1 m | 4.51 m | 5.1 m x 4.51 m |
| 一楼 | 客厅 | 3.66 m | 6.13 m | 3.66 m x 6.13 m |
| 一楼 | 餐厅 | 2.61 m | 3.26 m | 2.61 m x 3.26 m |
| 一楼 | 厨房 | 2.98 m | 3.91 m | 2.98 m x 3.91 m |
| 一楼 | 家庭房 | 5.6 m | 4.07 m | 5.6 m x 4.07 m |
https://www.realtor.ca/real-estate/28466998/2103-delmar-drive-ottawa-3608-playfair-park

