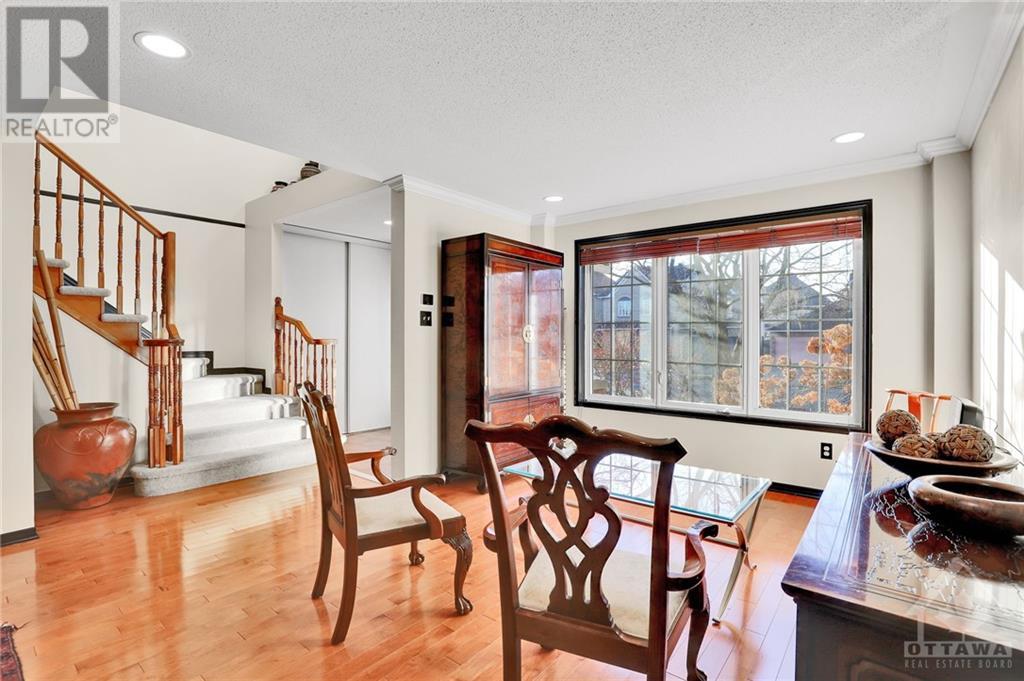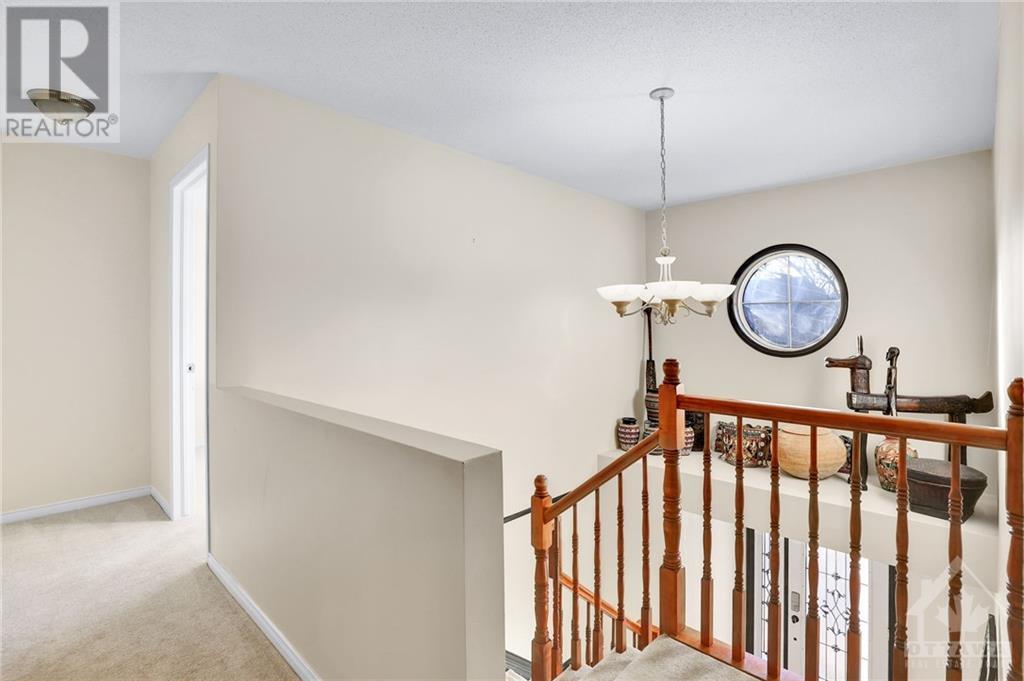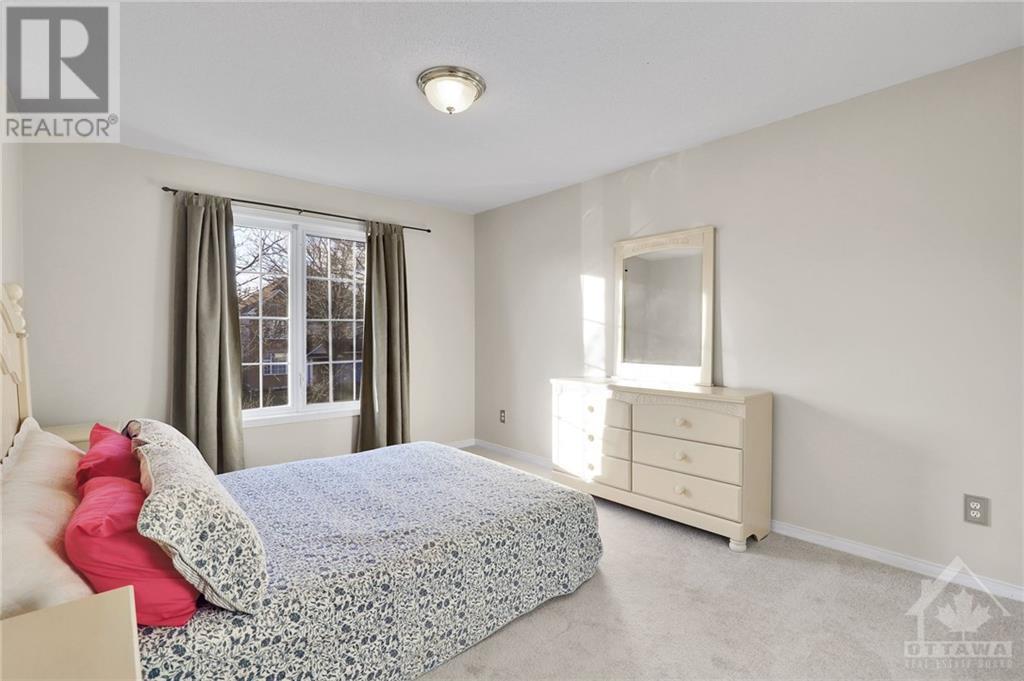4 卧室
3 浴室
壁炉
中央空调
风热取暖
$789,900
Welcome to this beautiful 4 bedroom 3 bath home where modern luxury meets functional design. Situated on a prime lot, this stunning home boasts a layout that seamlessly connects the living, dining, and kitchen areas, creating an inviting space filled with natural light. The kitchen features stainless-steel appliances, modern cabinetry, and a large central islandideal for culinary enthusiasts and gatherings alike. The primary suite serves as a peaceful retreat, offering a spacious walk-in closet and a luxurious en-suite bathroom with a soaking tub, large vanity, and premium fixtures. Step outside to discover an impeccably landscaped backyard with a generous patio area perfect for barbecues, relaxation, and entertaining. Nestled in a sought-after location close to schools, parks, and local shops, this home offers the best of both a serene neighborhood and easy access to amenities. (id:44758)
房源概要
|
MLS® Number
|
X10419368 |
|
房源类型
|
民宅 |
|
临近地区
|
Avalon |
|
社区名字
|
1118 - Avalon East |
|
附近的便利设施
|
公共交通, 公园 |
|
总车位
|
4 |
详 情
|
浴室
|
3 |
|
地上卧房
|
4 |
|
总卧房
|
4 |
|
赠送家电包括
|
洗碗机, 烘干机, 炉子, 洗衣机, 冰箱 |
|
地下室进展
|
已完成 |
|
地下室类型
|
Full (unfinished) |
|
施工种类
|
独立屋 |
|
空调
|
中央空调 |
|
外墙
|
砖 |
|
壁炉
|
有 |
|
地基类型
|
混凝土 |
|
客人卫生间(不包含洗浴)
|
1 |
|
供暖方式
|
天然气 |
|
供暖类型
|
压力热风 |
|
储存空间
|
2 |
|
类型
|
独立屋 |
|
设备间
|
市政供水 |
车 位
土地
|
英亩数
|
无 |
|
土地便利设施
|
公共交通, 公园 |
|
污水道
|
Sanitary Sewer |
|
土地深度
|
86 Ft ,11 In |
|
土地宽度
|
45 Ft ,7 In |
|
不规则大小
|
45.6 X 86.94 Ft ; 0 |
|
规划描述
|
住宅 |
房 间
| 楼 层 |
类 型 |
长 度 |
宽 度 |
面 积 |
|
二楼 |
卧室 |
3.04 m |
2.99 m |
3.04 m x 2.99 m |
|
二楼 |
浴室 |
2 m |
2.5 m |
2 m x 2.5 m |
|
二楼 |
主卧 |
4.59 m |
4.24 m |
4.59 m x 4.24 m |
|
二楼 |
浴室 |
3 m |
4 m |
3 m x 4 m |
|
二楼 |
卧室 |
3.35 m |
4.03 m |
3.35 m x 4.03 m |
|
二楼 |
卧室 |
3.12 m |
3.32 m |
3.12 m x 3.32 m |
|
地下室 |
其它 |
|
|
Measurements not available |
|
Lower Level |
厨房 |
6.5 m |
3.63 m |
6.5 m x 3.63 m |
|
一楼 |
客厅 |
6.83 m |
4.31 m |
6.83 m x 4.31 m |
|
一楼 |
客厅 |
5 m |
4.54 m |
5 m x 4.54 m |
|
一楼 |
浴室 |
2 m |
2.5 m |
2 m x 2.5 m |
|
一楼 |
门厅 |
2 m |
3 m |
2 m x 3 m |
https://www.realtor.ca/real-estate/27635429/2103-esprit-drive-ottawa-1118-avalon-east


































