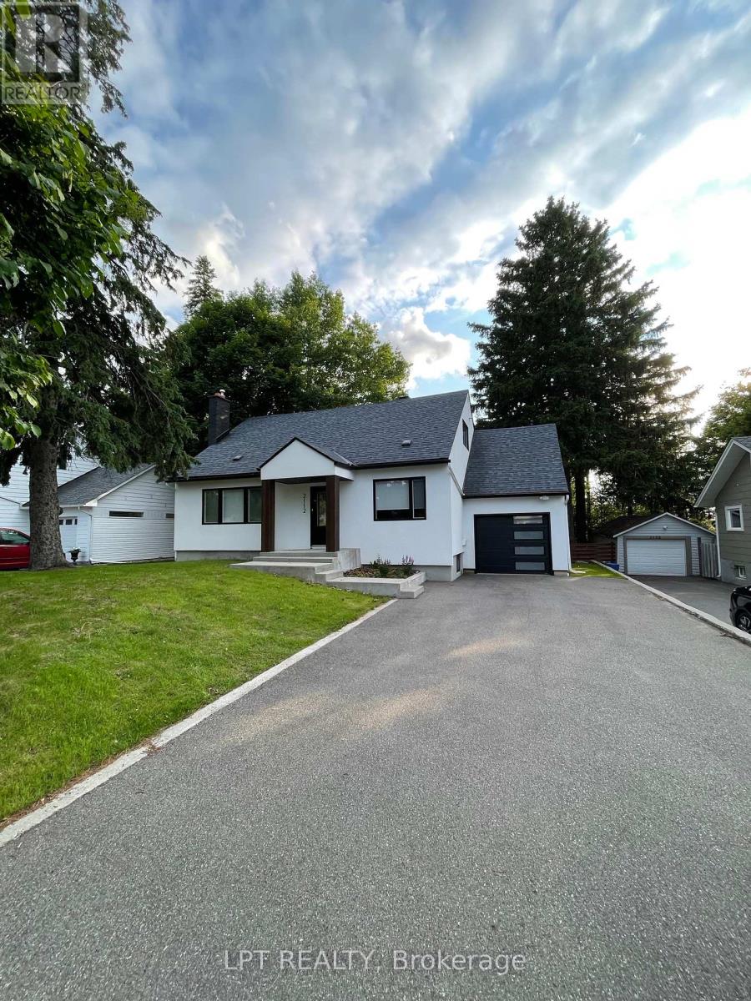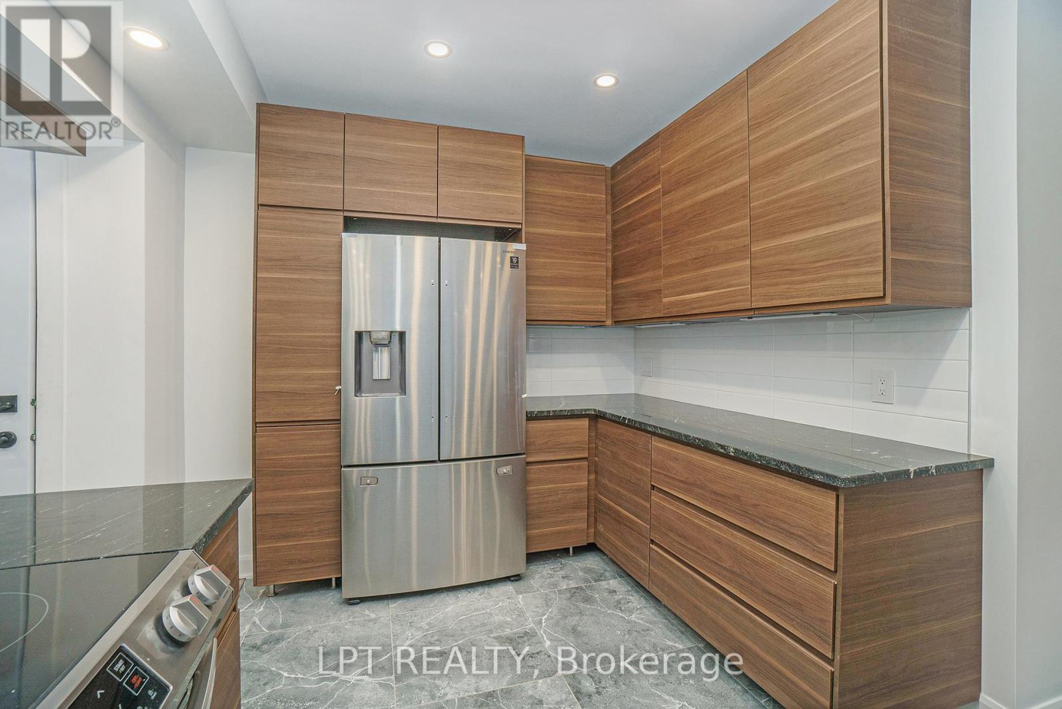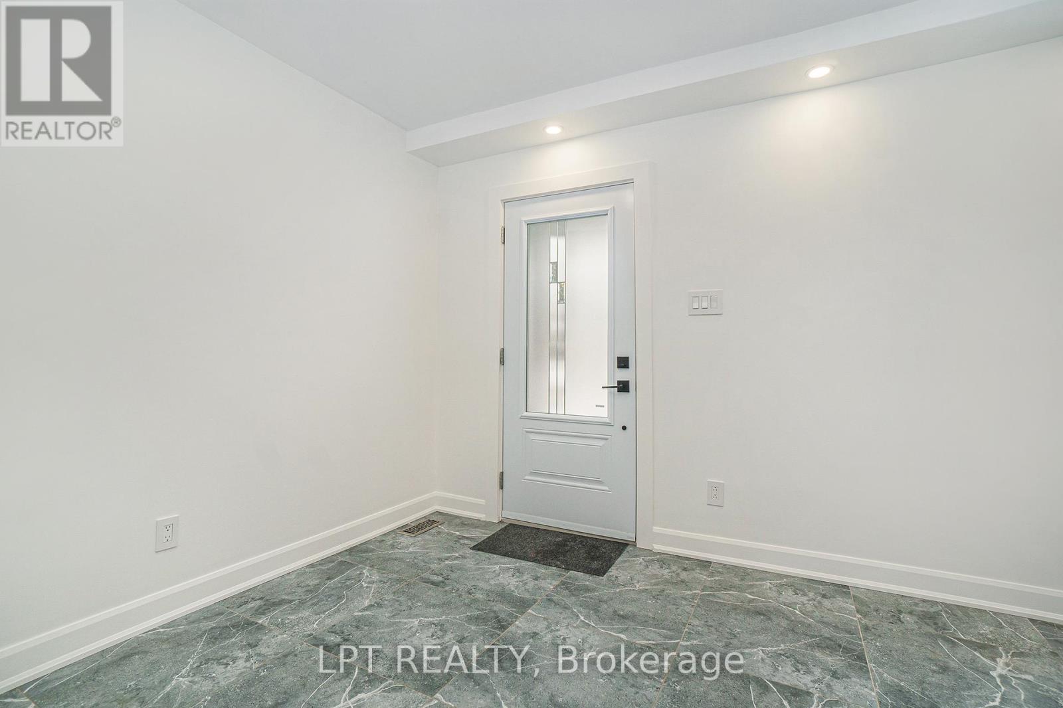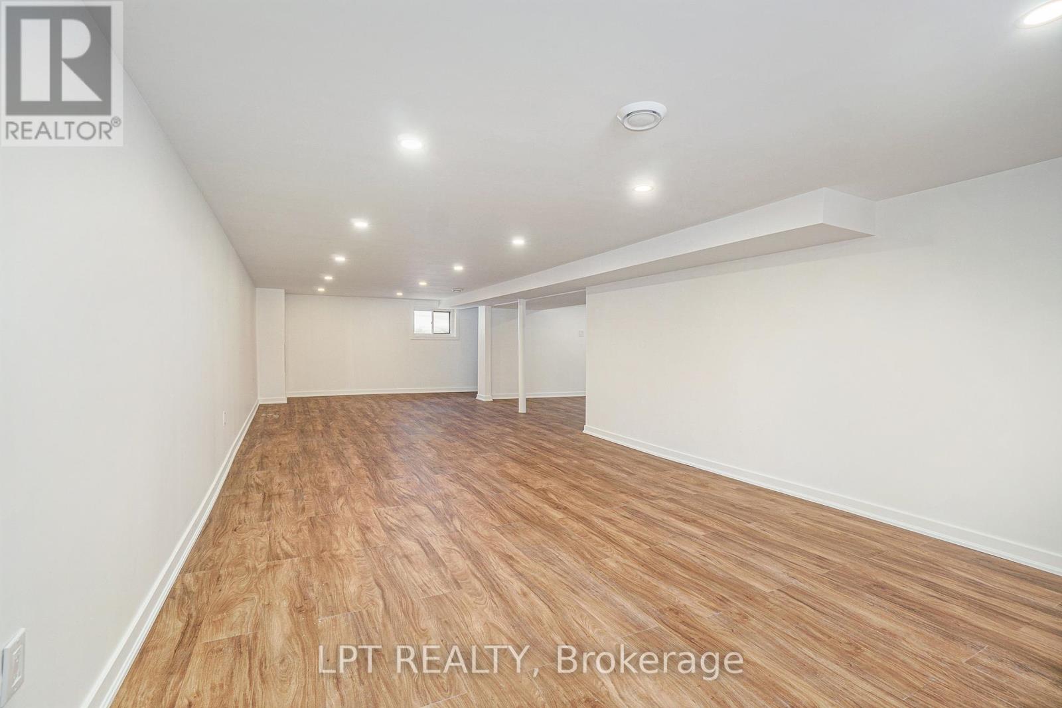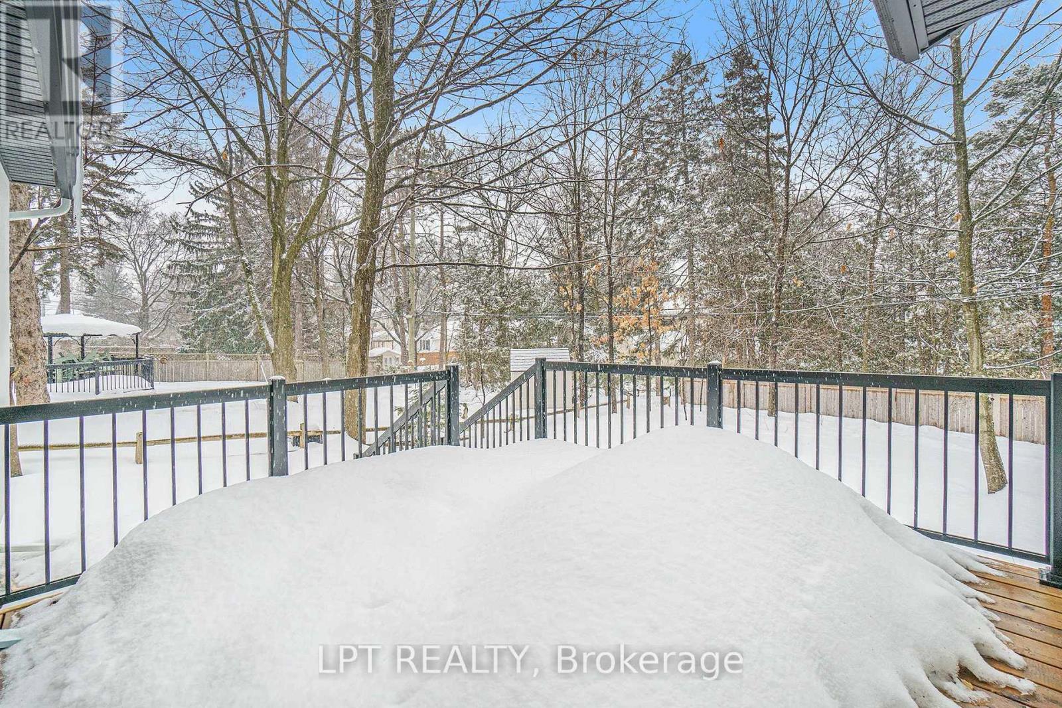4 卧室
3 浴室
1500 - 2000 sqft
中央空调
风热取暖
$3,900 Monthly
$3,900/month + utilities | Available August 1st,2025. Welcome to this beautifully updated4-bedroom, 3-bathroom home with a main floor office, ideally situated on a premium lot in one of Ottawa's most sought-after neighbourhood's. This stylish and spacious residence offers modern open-concept living, an oversized single-car garage, and a fantastic private backyard with a large deck perfect for relaxing or entertaining. Step into the bright and inviting front foyer that leads into a versatile main floor layout, featuring formal living and dining areas, a dedicated office space, and a stunning eat-in kitchen with granite waterfall countertops, sleek high-end appliances, and ample cabinetry. A custom staircase takes you to the second floor, where you'll find a generous primary suite complete with a walk-in closet and luxurious en-suite bathroom. Three additional bedrooms and a full bathroom offer plenty of room for family or guests. The finished lower level includes a spacious family room and a laundry area, adding even more functionality to the home. Additional Info: Flooring: Tile & Luxury Vinyl. Photos are from prior to current tenancy. Rental application, credit check, employment letter, and lease agreement required. Don't miss this opportunity to live in a beautifully upgraded home in a prime location. (id:44758)
房源概要
|
MLS® Number
|
X12210828 |
|
房源类型
|
民宅 |
|
社区名字
|
3604 - Applewood Acres |
|
总车位
|
4 |
详 情
|
浴室
|
3 |
|
地上卧房
|
4 |
|
总卧房
|
4 |
|
赠送家电包括
|
烤箱 - Built-in, 洗碗机, 烘干机, Hood 电扇, 炉子, 洗衣机, 冰箱 |
|
地下室进展
|
已装修 |
|
地下室类型
|
全完工 |
|
施工种类
|
独立屋 |
|
空调
|
中央空调 |
|
外墙
|
砖, 灰泥 |
|
地基类型
|
混凝土 |
|
供暖方式
|
天然气 |
|
供暖类型
|
压力热风 |
|
储存空间
|
2 |
|
内部尺寸
|
1500 - 2000 Sqft |
|
类型
|
独立屋 |
|
设备间
|
市政供水 |
车 位
土地
|
英亩数
|
无 |
|
污水道
|
Sanitary Sewer |
|
土地深度
|
120 Ft |
|
土地宽度
|
65 Ft |
|
不规则大小
|
65 X 120 Ft |
https://www.realtor.ca/real-estate/28447273/2112-alta-vista-drive-ottawa-3604-applewood-acres



