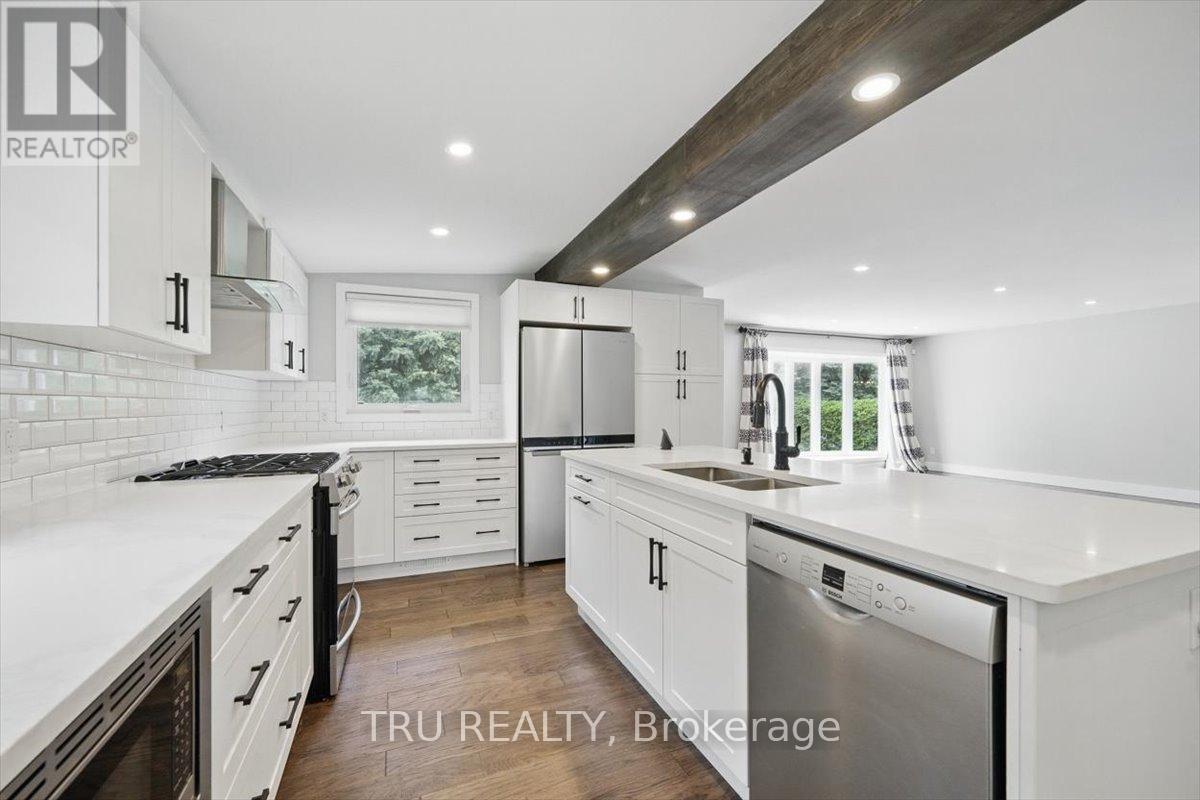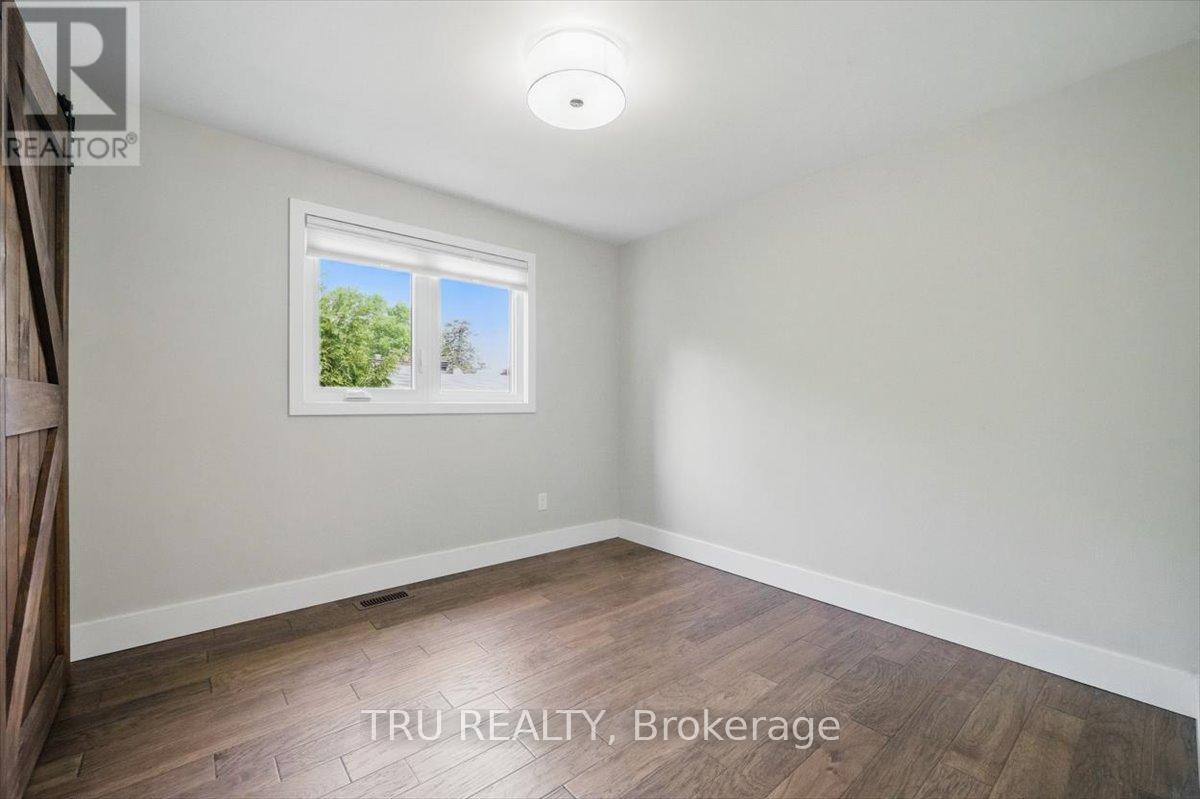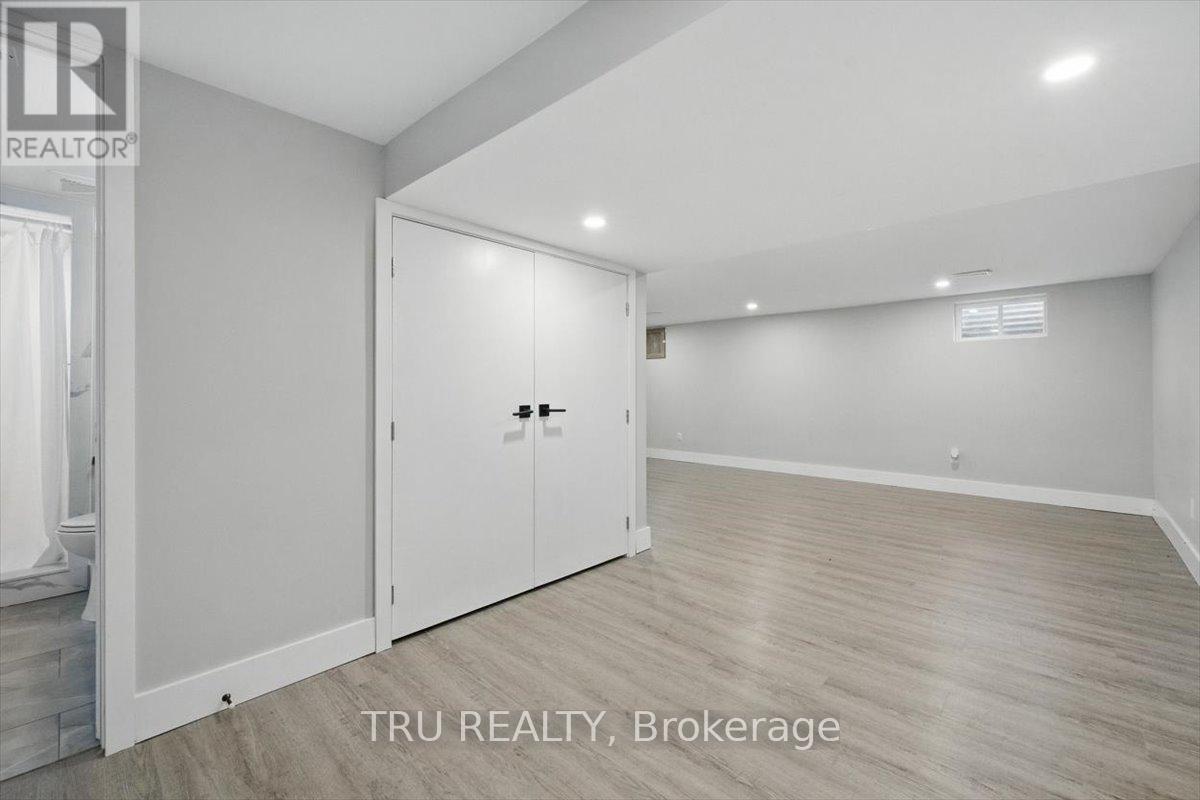4 卧室
3 浴室
1500 - 2000 sqft
中央空调
风热取暖
$908,900
Step into a home where warmth, style, and thoughtful design come together. This beautifully updated 4-bedroom, 2.5-bath split-level residence isn't just move-in ready its ready to embrace your story. Enter into a beautifully curated space where the living, dining, and kitchen areas blend seamlessly designed for both elegant entertaining and refined everyday living. At the heart of the home, the kitchen impresses with high-end stainless steel appliances, gleaming quartz countertops, and generous prep space that effortlessly marries style and function. Upstairs, the spacious primary bedroom and two sun-filled bedrooms offer restful retreats, while the lower level provides flexibility with a cozy family room, fourth bedroom, and a charming sun room ideal for morning coffee or afternoon reading. This home has been lovingly maintained with meaningful updates: a brand-new deck (2020), stylish interior remodel (2020/2021), and a new roof and skylights (2022). Every corner reflects care and comfort, making it easy to envision your future here. The foundation for the sun room is scheduled for completion in July 2025, offering a fresh start for your future space. Whether you're up sizing, starting fresh, or settling into your forever home, this one is worth a visit. Come see what life could feel like here.Note: Some photos have been virtually staged for inspiration and are clearly marked. (id:44758)
房源概要
|
MLS® Number
|
X12201428 |
|
房源类型
|
民宅 |
|
社区名字
|
3704 - Hawthorne Meadows |
|
总车位
|
5 |
详 情
|
浴室
|
3 |
|
地上卧房
|
3 |
|
地下卧室
|
1 |
|
总卧房
|
4 |
|
Age
|
51 To 99 Years |
|
赠送家电包括
|
Water Heater, 洗碗机, 烘干机, Hood 电扇, 微波炉, 炉子, 洗衣机, 冰箱 |
|
地下室进展
|
已装修 |
|
地下室类型
|
全完工 |
|
施工种类
|
独立屋 |
|
Construction Style Split Level
|
Sidesplit |
|
空调
|
中央空调 |
|
外墙
|
砖, 乙烯基壁板 |
|
地基类型
|
混凝土浇筑, 木头, 混凝土 |
|
客人卫生间(不包含洗浴)
|
1 |
|
供暖方式
|
天然气 |
|
供暖类型
|
压力热风 |
|
内部尺寸
|
1500 - 2000 Sqft |
|
类型
|
独立屋 |
|
设备间
|
市政供水 |
车 位
土地
|
英亩数
|
无 |
|
污水道
|
Sanitary Sewer |
|
土地深度
|
144 Ft ,4 In |
|
土地宽度
|
60 Ft |
|
不规则大小
|
60 X 144.4 Ft |
|
规划描述
|
R10 |
房 间
| 楼 层 |
类 型 |
长 度 |
宽 度 |
面 积 |
|
二楼 |
主卧 |
3.65 m |
3.55 m |
3.65 m x 3.55 m |
|
二楼 |
第二卧房 |
3.04 m |
2.89 m |
3.04 m x 2.89 m |
|
二楼 |
第三卧房 |
3.5 m |
3.35 m |
3.5 m x 3.35 m |
|
二楼 |
浴室 |
2.79 m |
1.95 m |
2.79 m x 1.95 m |
|
地下室 |
娱乐,游戏房 |
3.47 m |
3.63 m |
3.47 m x 3.63 m |
|
地下室 |
浴室 |
1.95 m |
1.95 m |
1.95 m x 1.95 m |
|
Lower Level |
家庭房 |
6.32 m |
3.75 m |
6.32 m x 3.75 m |
|
Lower Level |
Bedroom 4 |
3.5 m |
3.35 m |
3.5 m x 3.35 m |
|
一楼 |
厨房 |
4.72 m |
4.08 m |
4.72 m x 4.08 m |
|
一楼 |
餐厅 |
3.42 m |
2.87 m |
3.42 m x 2.87 m |
|
一楼 |
客厅 |
3.75 m |
5.91 m |
3.75 m x 5.91 m |
|
一楼 |
浴室 |
1.39 m |
1.39 m |
1.39 m x 1.39 m |
|
一楼 |
Sunroom |
6.37 m |
2.92 m |
6.37 m x 2.92 m |
|
一楼 |
家庭房 |
6.32 m |
3.75 m |
6.32 m x 3.75 m |
设备间
https://www.realtor.ca/real-estate/28427630/2114-balharrie-avenue-ottawa-3704-hawthorne-meadows







































