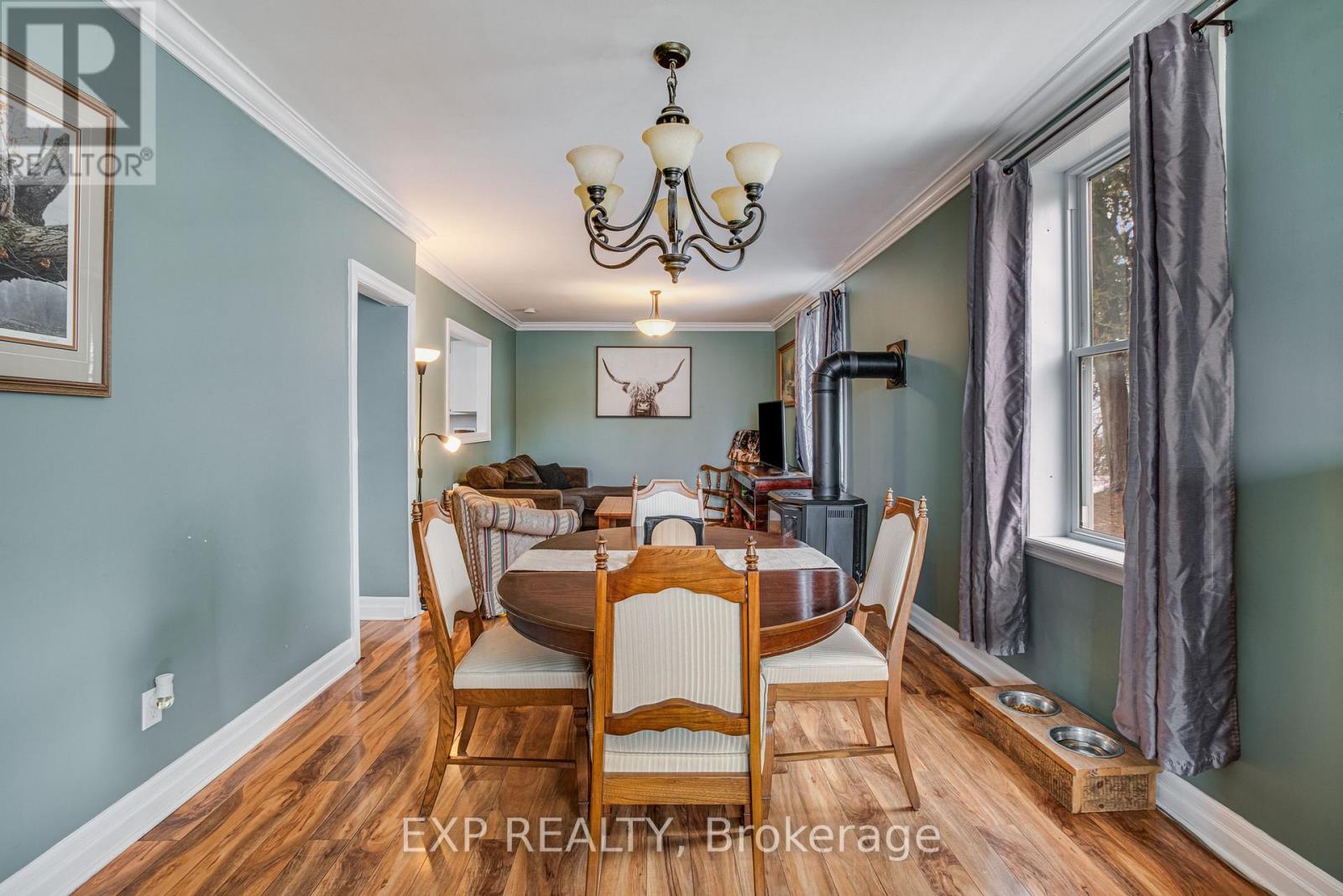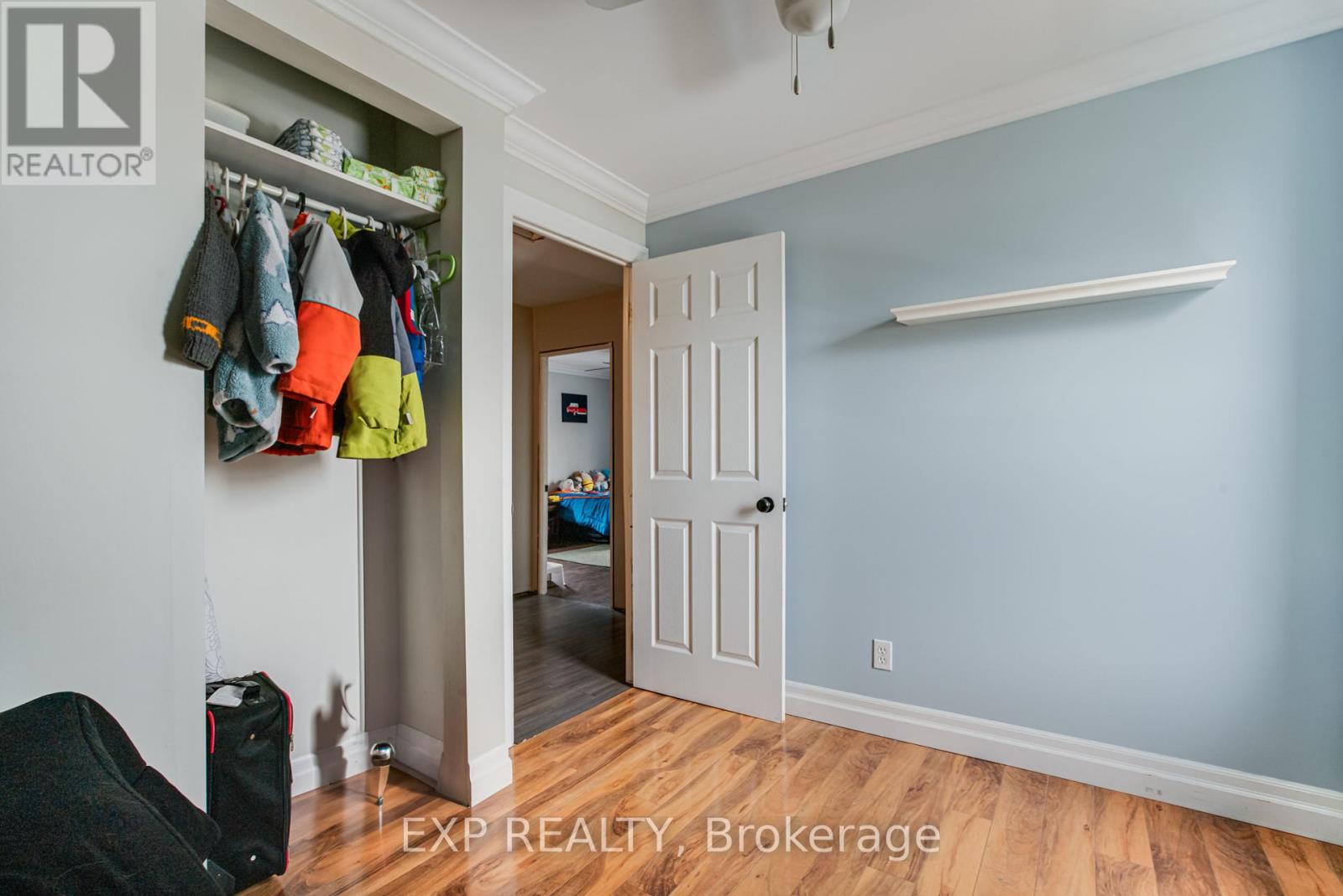5 卧室
1 浴室
1100 - 1500 sqft
壁炉
Other
$299,900
Charming and spacious, this 2-storey home is nestled in the peaceful country village of Pendleton, near Curran. Step inside to a welcoming foyer featuring the main staircase and a cozy pellet fireplace perfect for a home office or reading nook. The main floor offers a warm and inviting layout with a generous kitchen, living room, and dining area anchored by a beautiful propane fireplace, ideal for family gatherings and quiet evenings. At the rear of the home, you'll find a convenient laundry room in its own private section. Upstairs, discover five bedrooms and a full bathroom, plenty of room for a large or growing family. The expansive primary bedroom includes a walk-in closet so big, it might inspire a wardrobe refresh! With a fully redone septic system completed in 2022, you'll have peace of mind for years to come. Experience the charm of rural living with ample indoor space, all in a serene village setting. Please attach Schedule B1 to all offers. (id:44758)
房源概要
|
MLS® Number
|
X12125974 |
|
房源类型
|
民宅 |
|
社区名字
|
610 - Alfred and Plantagenet Twp |
|
总车位
|
6 |
|
结构
|
Porch, Deck |
详 情
|
浴室
|
1 |
|
地上卧房
|
5 |
|
总卧房
|
5 |
|
Age
|
100+ Years |
|
公寓设施
|
Fireplace(s) |
|
赠送家电包括
|
洗碗机, 烘干机, 炉子, 洗衣机, 冰箱 |
|
地下室类型
|
Crawl Space |
|
施工种类
|
独立屋 |
|
外墙
|
乙烯基壁板 |
|
壁炉燃料
|
Pellet |
|
壁炉
|
有 |
|
Fireplace Total
|
2 |
|
壁炉类型
|
炉子 |
|
地基类型
|
混凝土, 石 |
|
供暖方式
|
Propane |
|
供暖类型
|
Other |
|
储存空间
|
2 |
|
内部尺寸
|
1100 - 1500 Sqft |
|
类型
|
独立屋 |
|
设备间
|
Sand Point |
车 位
土地
|
英亩数
|
无 |
|
污水道
|
Septic System |
|
土地深度
|
104 Ft ,9 In |
|
土地宽度
|
94 Ft ,10 In |
|
不规则大小
|
94.9 X 104.8 Ft |
|
规划描述
|
住宅 |
房 间
| 楼 层 |
类 型 |
长 度 |
宽 度 |
面 积 |
|
二楼 |
主卧 |
5.58 m |
5.49 m |
5.58 m x 5.49 m |
|
二楼 |
第二卧房 |
4.2 m |
3.22 m |
4.2 m x 3.22 m |
|
二楼 |
第三卧房 |
5.28 m |
2.48 m |
5.28 m x 2.48 m |
|
二楼 |
Bedroom 4 |
4.27 m |
2.24 m |
4.27 m x 2.24 m |
|
二楼 |
Bedroom 5 |
3.21 m |
2.3 m |
3.21 m x 2.3 m |
|
二楼 |
浴室 |
3.22 m |
2.61 m |
3.22 m x 2.61 m |
|
一楼 |
厨房 |
3.91 m |
3.22 m |
3.91 m x 3.22 m |
|
一楼 |
餐厅 |
4.02 m |
3.18 m |
4.02 m x 3.18 m |
|
一楼 |
客厅 |
4.64 m |
3.37 m |
4.64 m x 3.37 m |
|
一楼 |
衣帽间 |
4.48 m |
2.55 m |
4.48 m x 2.55 m |
设备间
https://www.realtor.ca/real-estate/28263700/2115-concession-10-road-alfred-and-plantagenet-610-alfred-and-plantagenet-twp




































