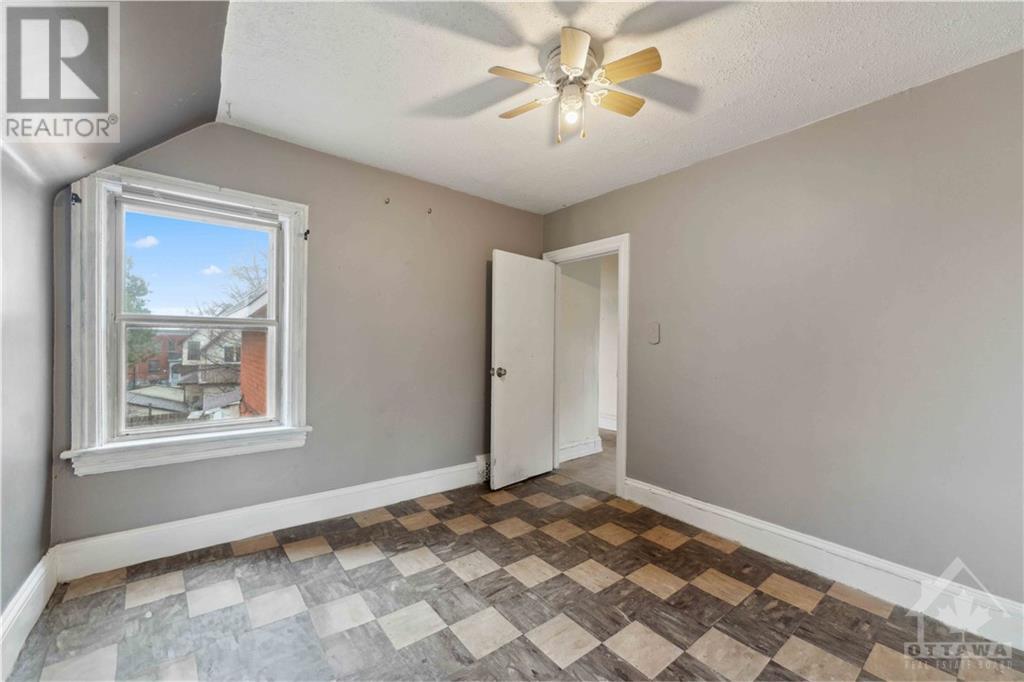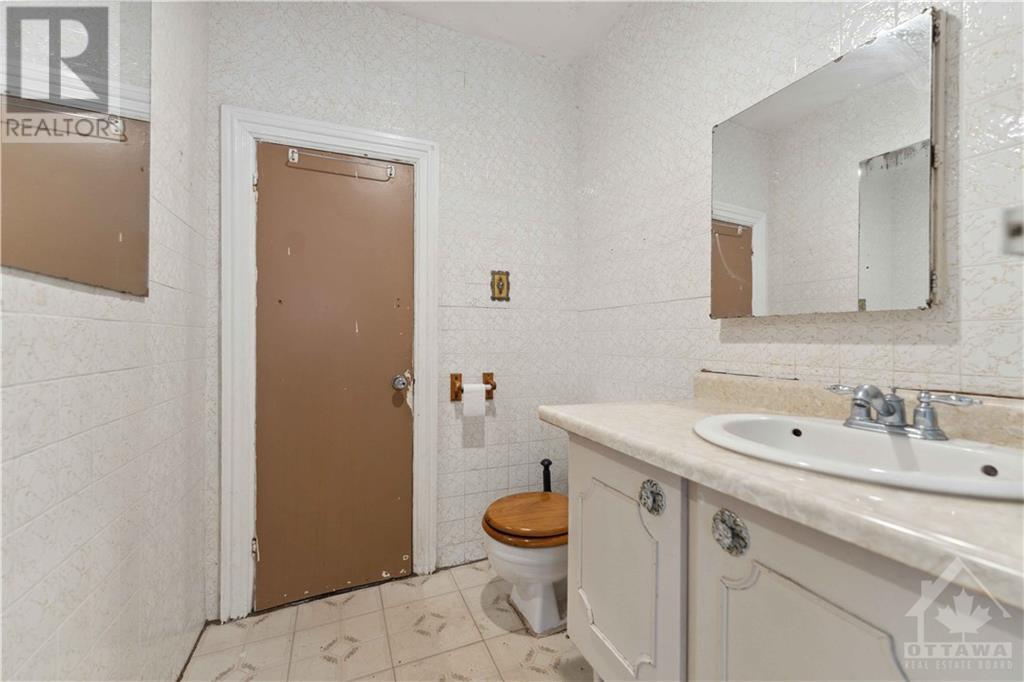3 卧室
1 浴室
中央空调
风热取暖
$899,900
Flooring: Vinyl, Flooring: Hardwood, This is PRIME RE-DEVELOPMENT LAND. With a zoning of R4UB and the lot dimensions of 32.95ft x 98.78ft. A smart investor with good vision can definitely redevelop the property to its maximum best use. Based on the zoning uses, this property can conform to a low rise development project with a maximum of 8 units. This will be a fantastic project in the heart of Centretown where walkability, accessibility to Little Italy, Chinatown and all the downtown has to offer are here for you to discover. This 3 bedroom 1 bathroom home is somewhat dated but structurally sound, it can be livable with a little bit of effort and elbow grease. Live in it, or keep it rented until you are ready to develop. The potential is there, do you have the ambition to strive for it? The property is being sold as-is. The property is easy to access, just go and show. (id:44758)
房源概要
|
MLS® Number
|
X9517762 |
|
房源类型
|
民宅 |
|
临近地区
|
West Centretown |
|
社区名字
|
4205 - West Centre Town |
|
附近的便利设施
|
公共交通 |
|
特征
|
Level |
|
总车位
|
3 |
详 情
|
浴室
|
1 |
|
地上卧房
|
3 |
|
总卧房
|
3 |
|
赠送家电包括
|
Hood 电扇, 冰箱, 炉子 |
|
地下室进展
|
已完成 |
|
地下室类型
|
Full (unfinished) |
|
施工种类
|
独立屋 |
|
空调
|
中央空调 |
|
外墙
|
砖, 乙烯基壁板 |
|
供暖方式
|
天然气 |
|
供暖类型
|
压力热风 |
|
储存空间
|
2 |
|
类型
|
独立屋 |
|
设备间
|
市政供水 |
土地
|
英亩数
|
无 |
|
围栏类型
|
Fenced Yard |
|
土地便利设施
|
公共交通 |
|
污水道
|
Sanitary Sewer |
|
土地深度
|
98 Ft ,9 In |
|
土地宽度
|
32 Ft ,11 In |
|
不规则大小
|
32.95 X 98.78 Ft ; 0 |
|
规划描述
|
R4ub |
房 间
| 楼 层 |
类 型 |
长 度 |
宽 度 |
面 积 |
|
二楼 |
卧室 |
3.12 m |
3.6 m |
3.12 m x 3.6 m |
|
二楼 |
主卧 |
4.39 m |
2.99 m |
4.39 m x 2.99 m |
|
二楼 |
卧室 |
3.22 m |
3.22 m |
3.22 m x 3.22 m |
|
二楼 |
浴室 |
2.43 m |
1.6 m |
2.43 m x 1.6 m |
|
一楼 |
门厅 |
1.8 m |
2.59 m |
1.8 m x 2.59 m |
|
一楼 |
客厅 |
3.12 m |
3.5 m |
3.12 m x 3.5 m |
|
一楼 |
餐厅 |
3.2 m |
3.53 m |
3.2 m x 3.53 m |
|
一楼 |
厨房 |
3.55 m |
4.82 m |
3.55 m x 4.82 m |
|
一楼 |
洗衣房 |
3.98 m |
1.72 m |
3.98 m x 1.72 m |
|
一楼 |
衣帽间 |
3.91 m |
3.12 m |
3.91 m x 3.12 m |
https://www.realtor.ca/real-estate/27357276/212-cambridge-street-n-west-centre-town-4205-west-centre-town-4205-west-centre-town


































