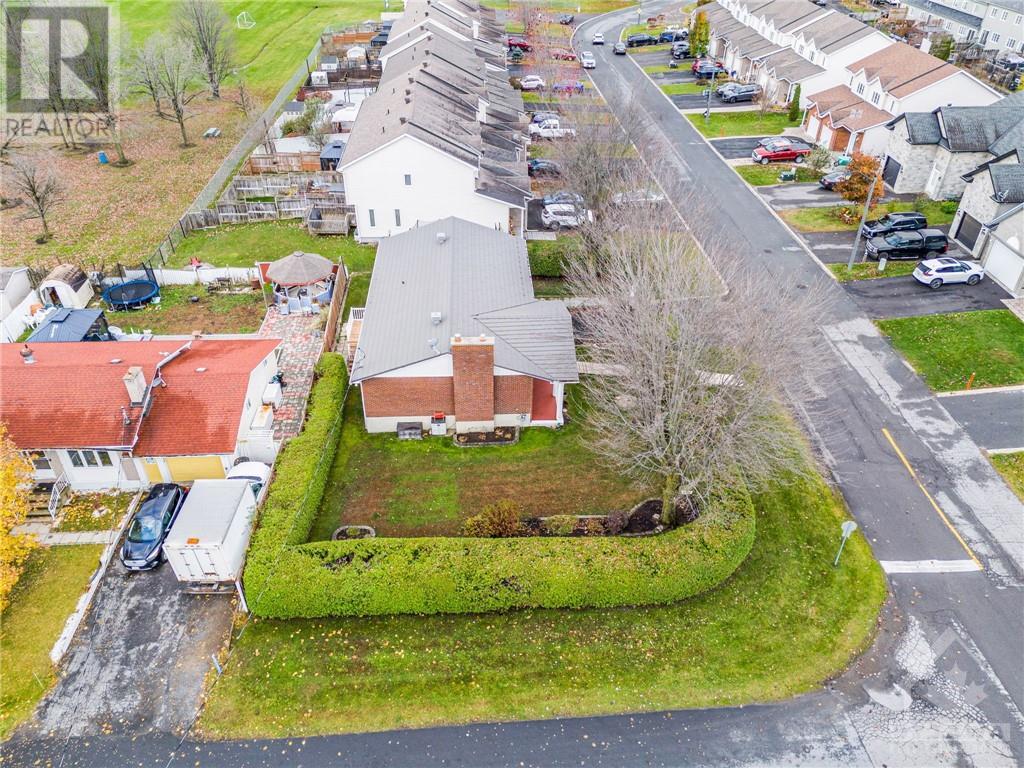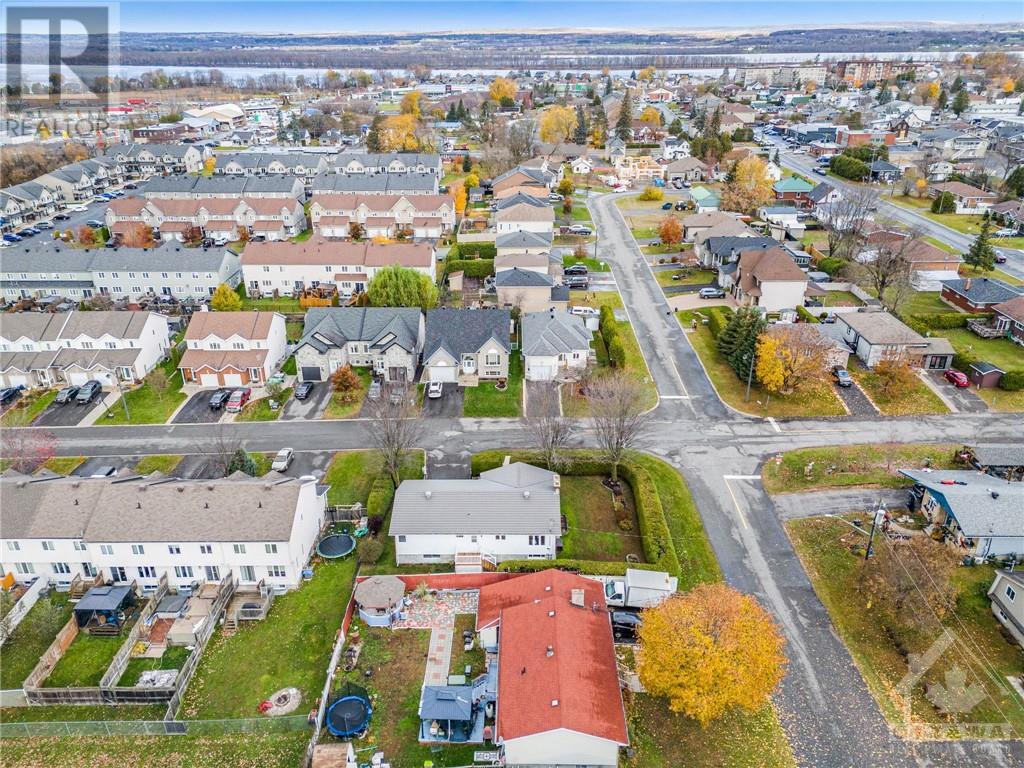3 卧室
2 浴室
Raised Ranch
壁炉
中央空调
电加热器取暖, 风热取暖
Land / Yard Lined With Hedges
$549,900
Welcome to this meticulously maintained carpet-free hi-ranch bungalow, perfectly situated on a desirable corner lot in the heart of Rockland. This inviting home boasts 3 spacious bdrms and 2 full bthrms, making it ideal for families or anyone seeking comfort and convenience. Step inside to discover a modern, remodeled kitchen w/walk-in pantry that seamlessly blends style and functionality, complemented by beautiful hrdwd flrng tru-out the main living area & stairs. Enjoy cozy evenings by one of the two gas fireplaces that add warmth and character to the space. The renovated main bathroom w/new glass shower ensures comfort and relaxation. With a double attached garage featuring convenient inside entry, you'll appreciate the ease of access. This property is equipped with a durable metal roof, newer windows, and mostly brick exterior, providing both aesthetic appeal and low maintenance. Located close to all amenities, perfect for those looking to enjoy the vibrant community of Rockland. (id:44758)
房源概要
|
MLS® Number
|
1418539 |
|
房源类型
|
民宅 |
|
临近地区
|
Rockland |
|
附近的便利设施
|
近高尔夫球场, 购物 |
|
Communication Type
|
Cable Internet Access, Internet Access |
|
特征
|
Corner Site, 自动车库门 |
|
总车位
|
4 |
详 情
|
浴室
|
2 |
|
地上卧房
|
3 |
|
总卧房
|
3 |
|
赠送家电包括
|
冰箱, 烤箱 - Built-in, Cooktop, 洗碗机, 烘干机, 洗衣机, Blinds |
|
建筑风格
|
Raised Ranch |
|
地下室进展
|
已装修 |
|
地下室类型
|
全完工 |
|
施工日期
|
1977 |
|
建材
|
木头 Frame |
|
施工种类
|
独立屋 |
|
空调
|
中央空调 |
|
外墙
|
砖, Siding |
|
壁炉
|
有 |
|
Fireplace Total
|
2 |
|
固定装置
|
吊扇 |
|
Flooring Type
|
Hardwood, Laminate, Tile |
|
地基类型
|
水泥 |
|
供暖方式
|
电, Natural Gas |
|
供暖类型
|
Baseboard Heaters, Forced Air |
|
储存空间
|
1 |
|
类型
|
独立屋 |
|
设备间
|
市政供水 |
车 位
土地
|
英亩数
|
无 |
|
土地便利设施
|
近高尔夫球场, 购物 |
|
Landscape Features
|
Land / Yard Lined With Hedges |
|
污水道
|
城市污水处理系统 |
|
土地深度
|
69 Ft ,5 In |
|
土地宽度
|
100 Ft |
|
不规则大小
|
100 Ft X 69.42 Ft (irregular Lot) |
|
规划描述
|
Res |
房 间
| 楼 层 |
类 型 |
长 度 |
宽 度 |
面 积 |
|
Lower Level |
家庭房 |
|
|
15'10" x 10'11" |
|
Lower Level |
三件套卫生间 |
|
|
11'0" x 10'8" |
|
Lower Level |
设备间 |
|
|
Measurements not available |
|
Lower Level |
Storage |
|
|
Measurements not available |
|
Lower Level |
Playroom |
|
|
16'1" x 13'1" |
|
一楼 |
客厅 |
|
|
15'7" x 13'4" |
|
一楼 |
Eating Area |
|
|
12'0" x 10'6" |
|
一楼 |
厨房 |
|
|
13'3" x 12'0" |
|
一楼 |
门厅 |
|
|
Measurements not available |
|
一楼 |
主卧 |
|
|
13'1" x 11'4" |
|
一楼 |
卧室 |
|
|
12'8" x 9'3" |
|
一楼 |
卧室 |
|
|
12'3" x 9'6" |
|
一楼 |
5pc Bathroom |
|
|
11'2" x 5'0" |
|
一楼 |
其它 |
|
|
6'10" x 4'10" |
设备间
https://www.realtor.ca/real-estate/27612564/212-charron-street-rockland-rockland


































