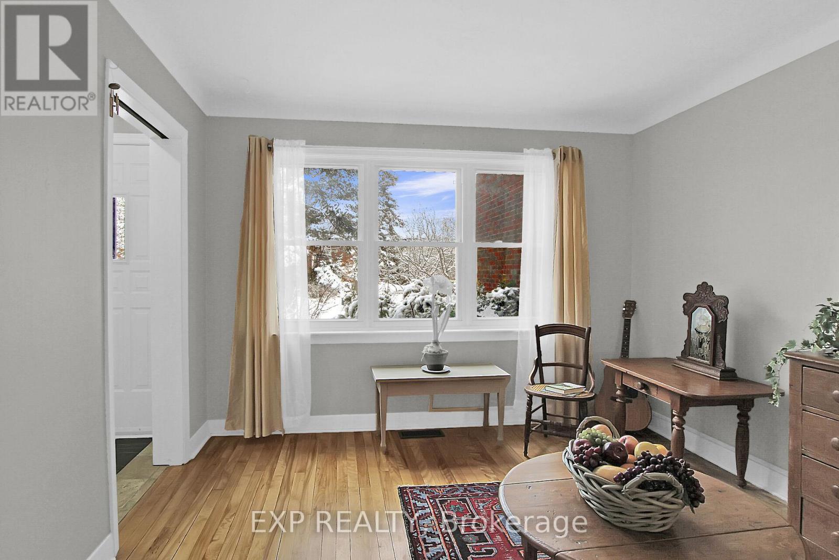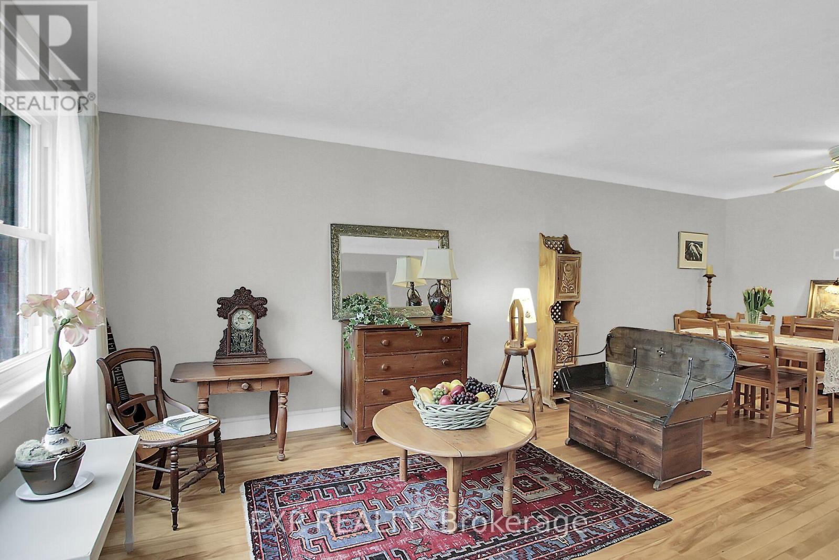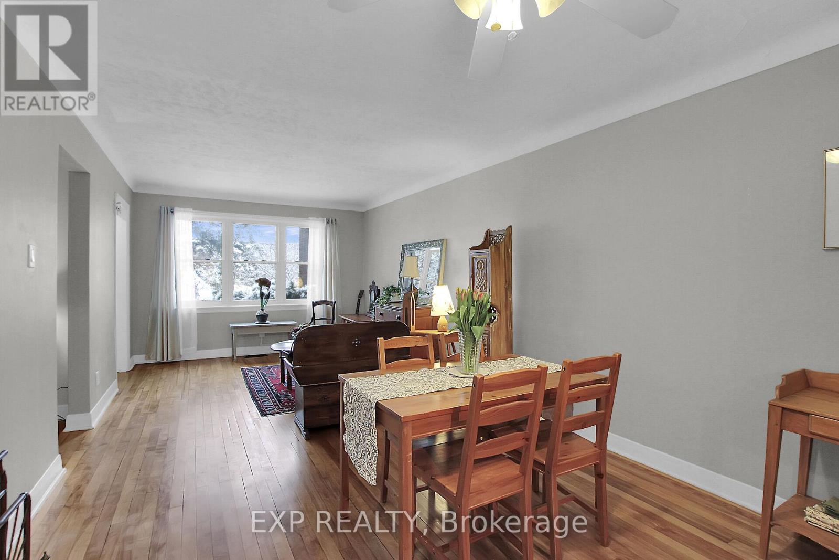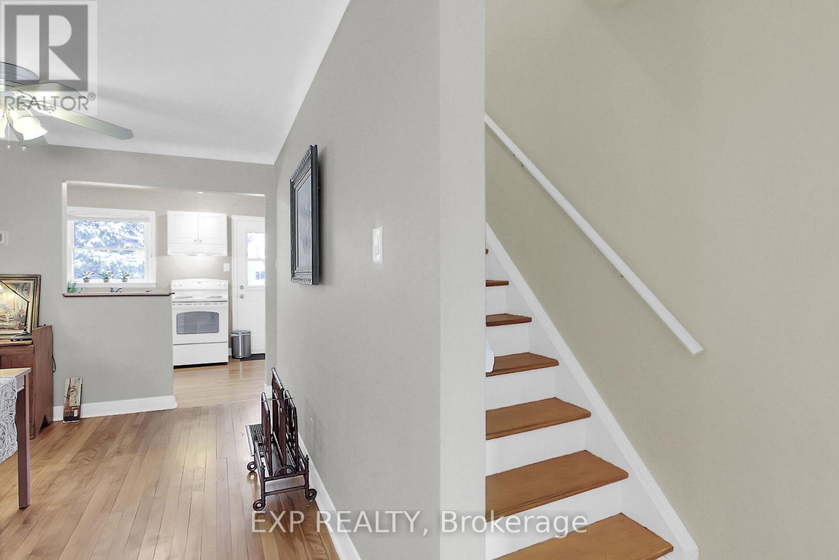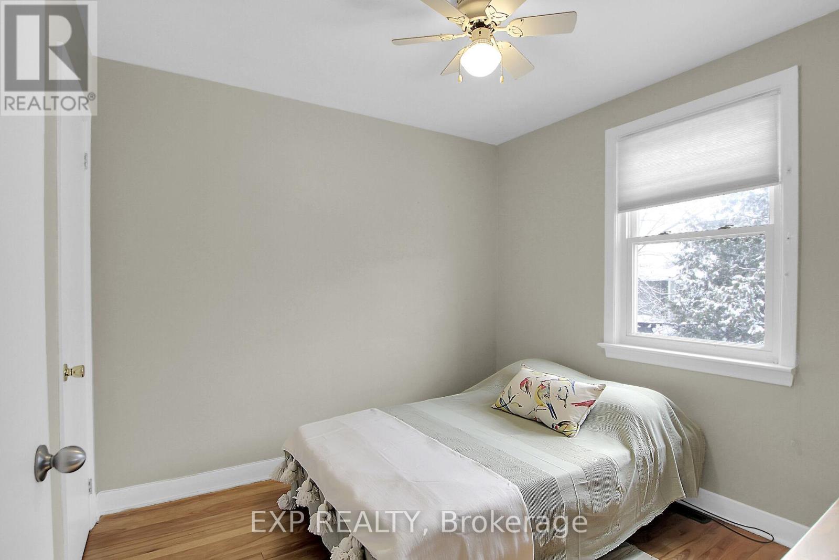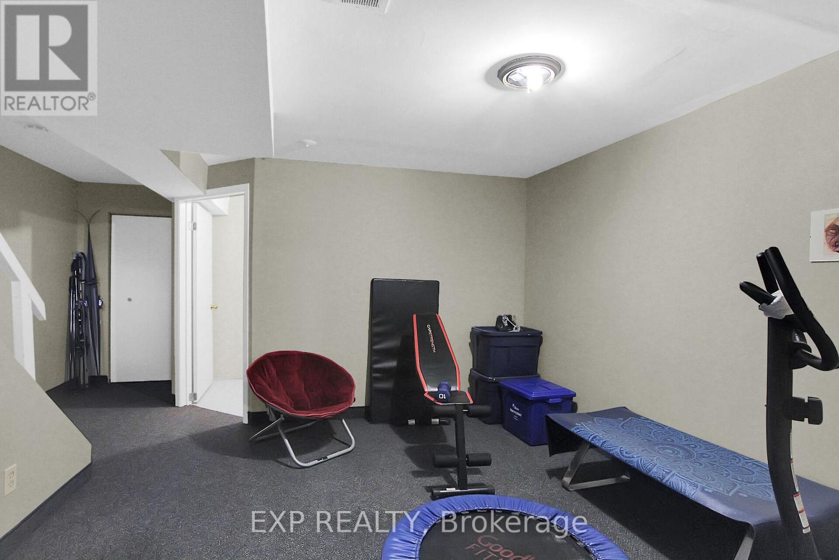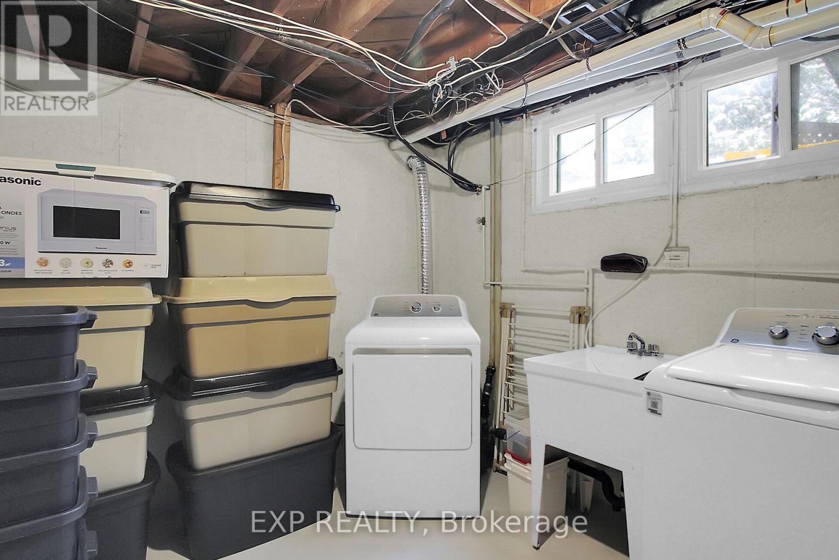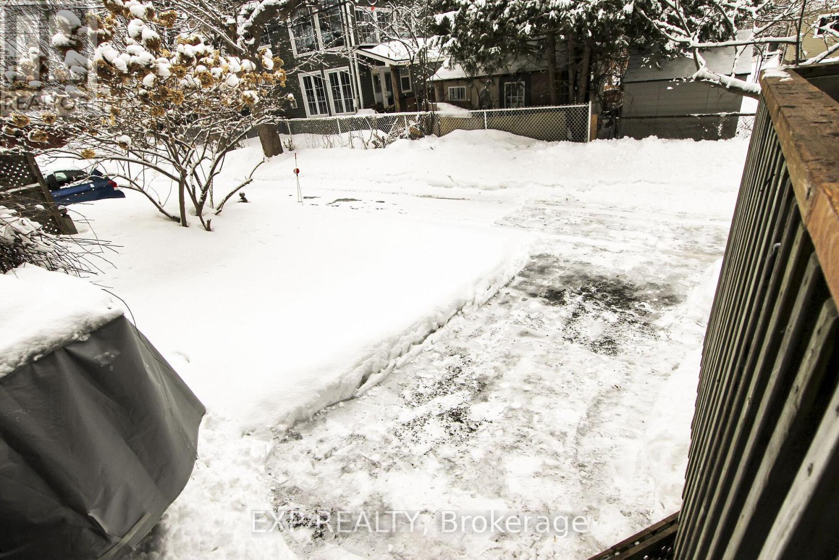4 卧室
1 浴室
700 - 1100 sqft
中央空调
风热取暖
$689,000
Welcome to 212 Westhaven Crescent, located in the desirable neighborhood of Westboro/ Hampton Park. The location is loved for its high walking score (86). Most errands can be accomplished on foot. It is close to bus stops and is a short walk to the Transit Station. The community is ideal for young couples & families offering walking access to top-rated schools like Broadview Elementary & Nepean High School, as well as Dovercourt Recreation Centre & the JCC. The home is nestled into a quiet streetscape typical of brick townhomes built in the late 1950s. A stone-paved walkway leads to the entry, with shrubs & trees along the path. The open-concept layout is perfect for easy living, with space that flows seamlessly from front to back for socializing & connecting with the outdoors. The recently painted, neutral-toned living room is open to the dining area, giving the feel of a large space ideal for entertaining. The bright kitchen faces south with a back door to a deck & parking area. Car parking is at the back door, but convention has it that front street parking is tolerated by the City. The kitchen offers ample newer white cabinetry; a stove, microwave, fridge, dishwasher & freezer in the basement storage room. A stairway off the entryway leads up to three bedrooms. The large primary bedroom features beautifully painted walls, hardwood flooring & a small walk-in closet. The secondary bedrooms are generously sized, each with a closet for storage. Expand your living space in the finished dry, lower level. The versatile space may serve your family's needs, whether it's a personal office space, recreational room, or guest bedroom. Off the recreation area, the bright laundry & wash tub share space with the newer gas furnace/Central Air conditioning & hot water tank. Roofing was recently replaced. The house is a compact & efficient home that perfectly blends modern amenities in the vibrant community of Westboro. A rare find! Hurry! (id:44758)
房源概要
|
MLS® Number
|
X12014534 |
|
房源类型
|
民宅 |
|
社区名字
|
5003 - Westboro/Hampton Park |
|
特征
|
Irregular Lot Size |
|
总车位
|
1 |
详 情
|
浴室
|
1 |
|
地上卧房
|
3 |
|
地下卧室
|
1 |
|
总卧房
|
4 |
|
Age
|
51 To 99 Years |
|
赠送家电包括
|
Water Heater, Water Meter, 洗碗机, 烘干机, Freezer, 微波炉, 炉子, 洗衣机, 冰箱 |
|
地下室进展
|
已装修 |
|
地下室类型
|
N/a (finished) |
|
施工种类
|
附加的 |
|
空调
|
中央空调 |
|
外墙
|
砖 |
|
Flooring Type
|
Hardwood |
|
地基类型
|
混凝土浇筑 |
|
供暖方式
|
天然气 |
|
供暖类型
|
压力热风 |
|
储存空间
|
2 |
|
内部尺寸
|
700 - 1100 Sqft |
|
类型
|
联排别墅 |
|
设备间
|
市政供水 |
车 位
土地
|
英亩数
|
无 |
|
污水道
|
Sanitary Sewer |
|
土地深度
|
102 Ft ,2 In |
|
土地宽度
|
10 Ft |
|
不规则大小
|
10 X 102.2 Ft |
|
规划描述
|
R4n |
房 间
| 楼 层 |
类 型 |
长 度 |
宽 度 |
面 积 |
|
二楼 |
卧室 |
4.57 m |
2.7 m |
4.57 m x 2.7 m |
|
二楼 |
第二卧房 |
3.07 m |
2.4 m |
3.07 m x 2.4 m |
|
二楼 |
第三卧房 |
2.86 m |
2.86 m |
2.86 m x 2.86 m |
|
二楼 |
浴室 |
1.9 m |
1.49 m |
1.9 m x 1.49 m |
|
地下室 |
卧室 |
2.83 m |
2.16 m |
2.83 m x 2.16 m |
|
地下室 |
Exercise Room |
3.35 m |
3.68 m |
3.35 m x 3.68 m |
|
地下室 |
洗衣房 |
4.41 m |
2.77 m |
4.41 m x 2.77 m |
|
一楼 |
客厅 |
7.07 m |
3.38 m |
7.07 m x 3.38 m |
|
一楼 |
厨房 |
4.14 m |
2.5 m |
4.14 m x 2.5 m |
|
一楼 |
门厅 |
2.1 m |
0.94 m |
2.1 m x 0.94 m |
https://www.realtor.ca/real-estate/28012997/212-westhaven-crescent-ottawa-5003-westborohampton-park





