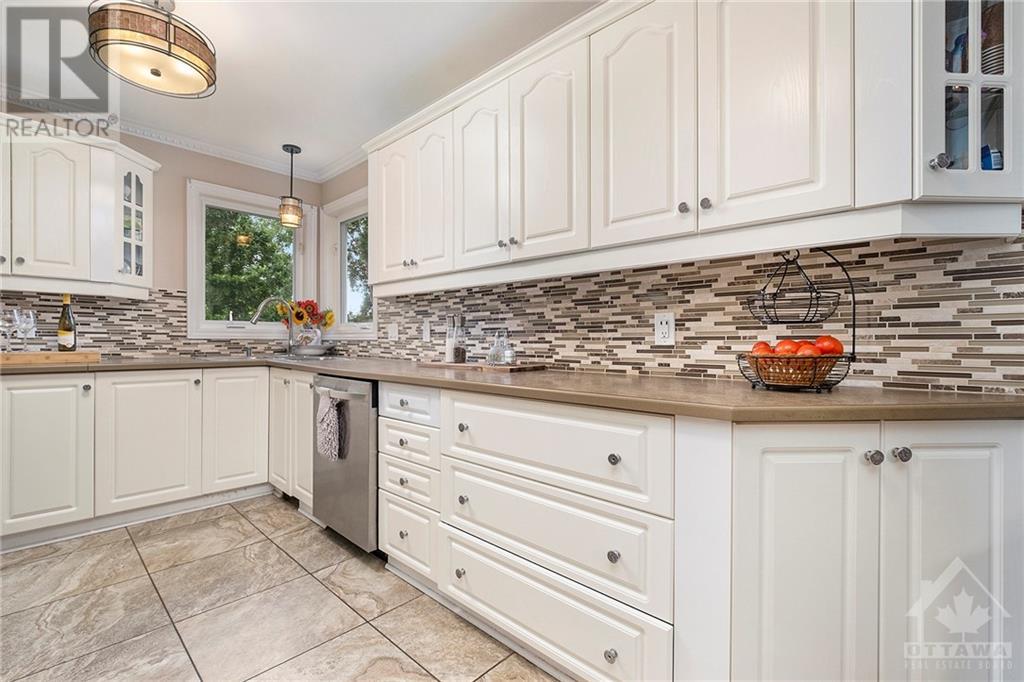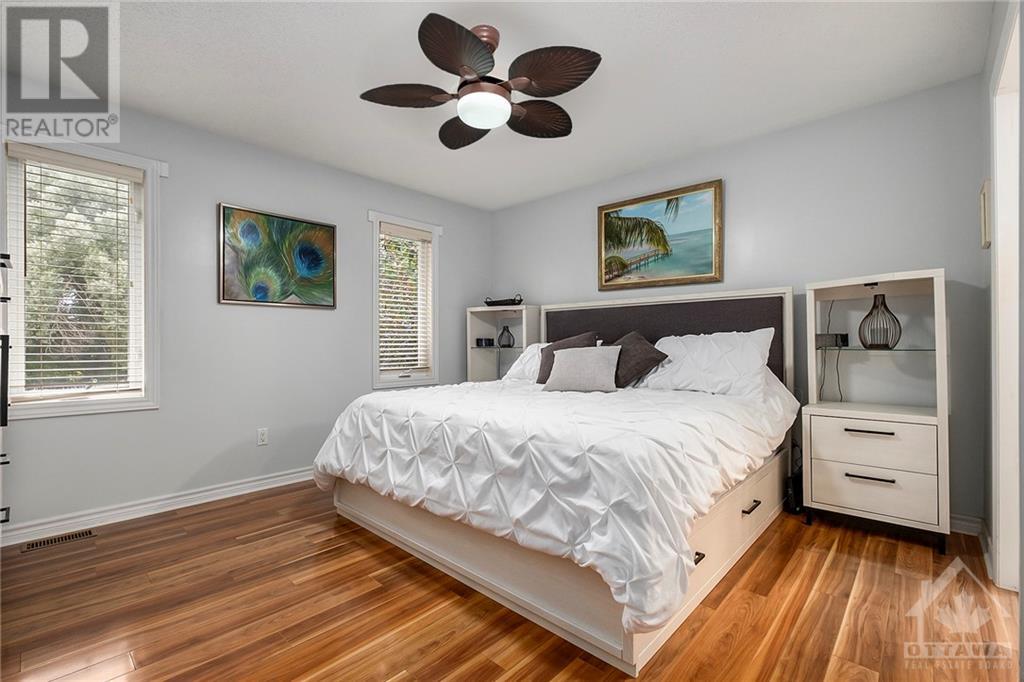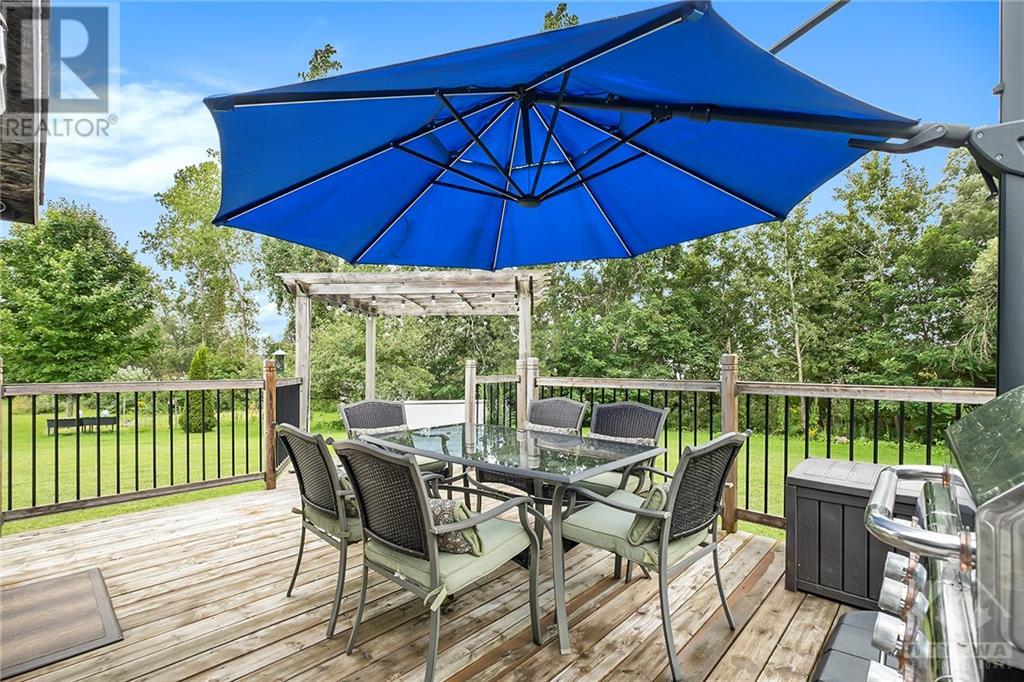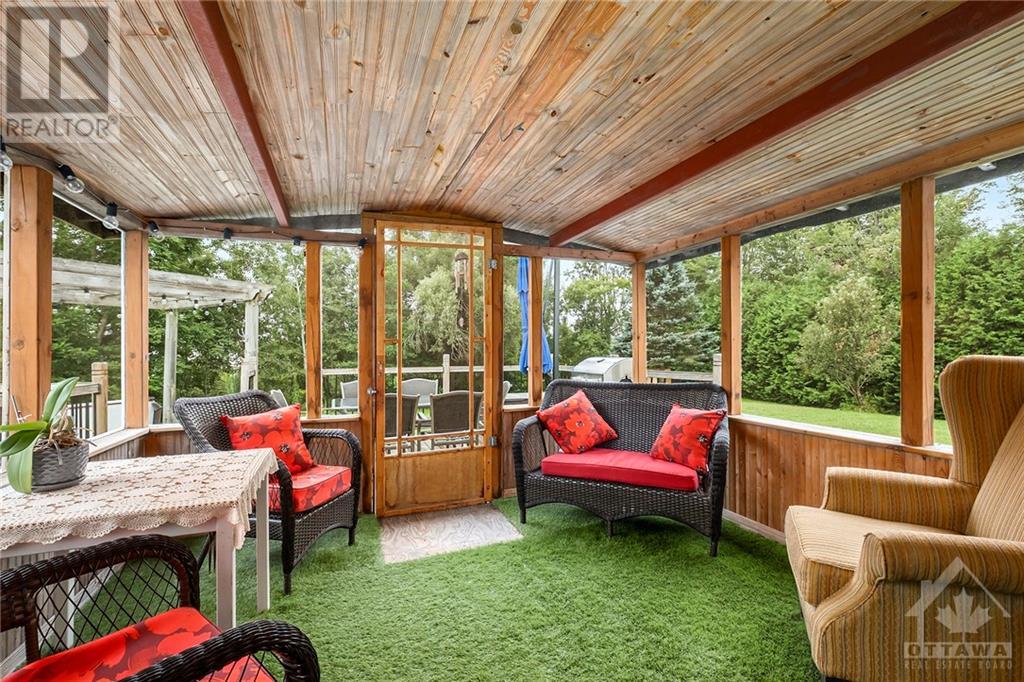3 卧室
2 浴室
平房
壁炉
中央空调, 换气器
风热取暖
$729,900
Looking for a comfortable and peaceful country setting while still having the possibility of a home base business? Well look no further! This beautiful home is sitting on over an acre of land in a quiet family-oriented neighbourhood with municipal water and has two separate wings. The main level consists of a large open concept kitchen dining area leading unto a cozy 3 season porch overlooking a large deck with hot tub, a generously size living room, a large primary bedroom, two washrooms including a luxurious 5-piece Ensuite. The second entrance offers a large family room (21'9""X 23'5"") which could be used as a daycare, beauty salon and much more. Both wings have a separate set of stairs to access the fully finished basement, which includes 2 more bedrooms, storage space and a good sized recreational room, leaving immense potential including an in-law suite. Don't miss out! (id:44758)
房源概要
|
MLS® Number
|
X9517061 |
|
房源类型
|
民宅 |
|
临近地区
|
Bourget |
|
社区名字
|
607 - Clarence/Rockland Twp |
|
总车位
|
10 |
详 情
|
浴室
|
2 |
|
地上卧房
|
1 |
|
地下卧室
|
2 |
|
总卧房
|
3 |
|
公寓设施
|
Fireplace(s) |
|
赠送家电包括
|
Hot Tub, Water Heater, 洗碗机, 烘干机, Hood 电扇, 微波炉, 冰箱, 洗衣机 |
|
建筑风格
|
平房 |
|
地下室进展
|
已装修 |
|
地下室类型
|
全完工 |
|
施工种类
|
独立屋 |
|
空调
|
Central Air Conditioning, 换气机 |
|
外墙
|
石 |
|
壁炉
|
有 |
|
Fireplace Total
|
2 |
|
地基类型
|
混凝土 |
|
供暖方式
|
天然气 |
|
供暖类型
|
压力热风 |
|
储存空间
|
1 |
|
类型
|
独立屋 |
|
设备间
|
市政供水 |
车 位
土地
|
英亩数
|
无 |
|
污水道
|
Septic System |
|
土地深度
|
224 Ft ,4 In |
|
土地宽度
|
296 Ft ,6 In |
|
不规则大小
|
296.5 X 224.36 Ft ; 1 |
|
规划描述
|
住宅 |
房 间
| 楼 层 |
类 型 |
长 度 |
宽 度 |
面 积 |
|
地下室 |
设备间 |
2.69 m |
8.22 m |
2.69 m x 8.22 m |
|
地下室 |
娱乐,游戏房 |
6.12 m |
8.22 m |
6.12 m x 8.22 m |
|
地下室 |
卧室 |
2.94 m |
4.59 m |
2.94 m x 4.59 m |
|
地下室 |
卧室 |
3.47 m |
4.11 m |
3.47 m x 4.11 m |
|
地下室 |
其它 |
5.86 m |
3.07 m |
5.86 m x 3.07 m |
|
一楼 |
家庭房 |
6.62 m |
7.13 m |
6.62 m x 7.13 m |
|
一楼 |
门厅 |
2.99 m |
1.9 m |
2.99 m x 1.9 m |
|
一楼 |
其它 |
2.99 m |
3.02 m |
2.99 m x 3.02 m |
|
一楼 |
其它 |
3.47 m |
2.84 m |
3.47 m x 2.84 m |
|
一楼 |
门厅 |
1.49 m |
1.21 m |
1.49 m x 1.21 m |
|
一楼 |
餐厅 |
4.24 m |
4.85 m |
4.24 m x 4.85 m |
|
一楼 |
厨房 |
4.36 m |
2.69 m |
4.36 m x 2.69 m |
|
一楼 |
客厅 |
4.26 m |
4.49 m |
4.26 m x 4.49 m |
|
一楼 |
主卧 |
4.03 m |
3.75 m |
4.03 m x 3.75 m |
|
一楼 |
浴室 |
3.07 m |
4.36 m |
3.07 m x 4.36 m |
|
一楼 |
其它 |
1.44 m |
2.51 m |
1.44 m x 2.51 m |
|
一楼 |
洗衣房 |
2.1 m |
1.6 m |
2.1 m x 1.6 m |
|
一楼 |
浴室 |
2.66 m |
2.54 m |
2.66 m x 2.54 m |
设备间
https://www.realtor.ca/real-estate/27313546/2120-paul-drive-clarence-rockland-607-clarencerockland-twp-607-clarencerockland-twp


























