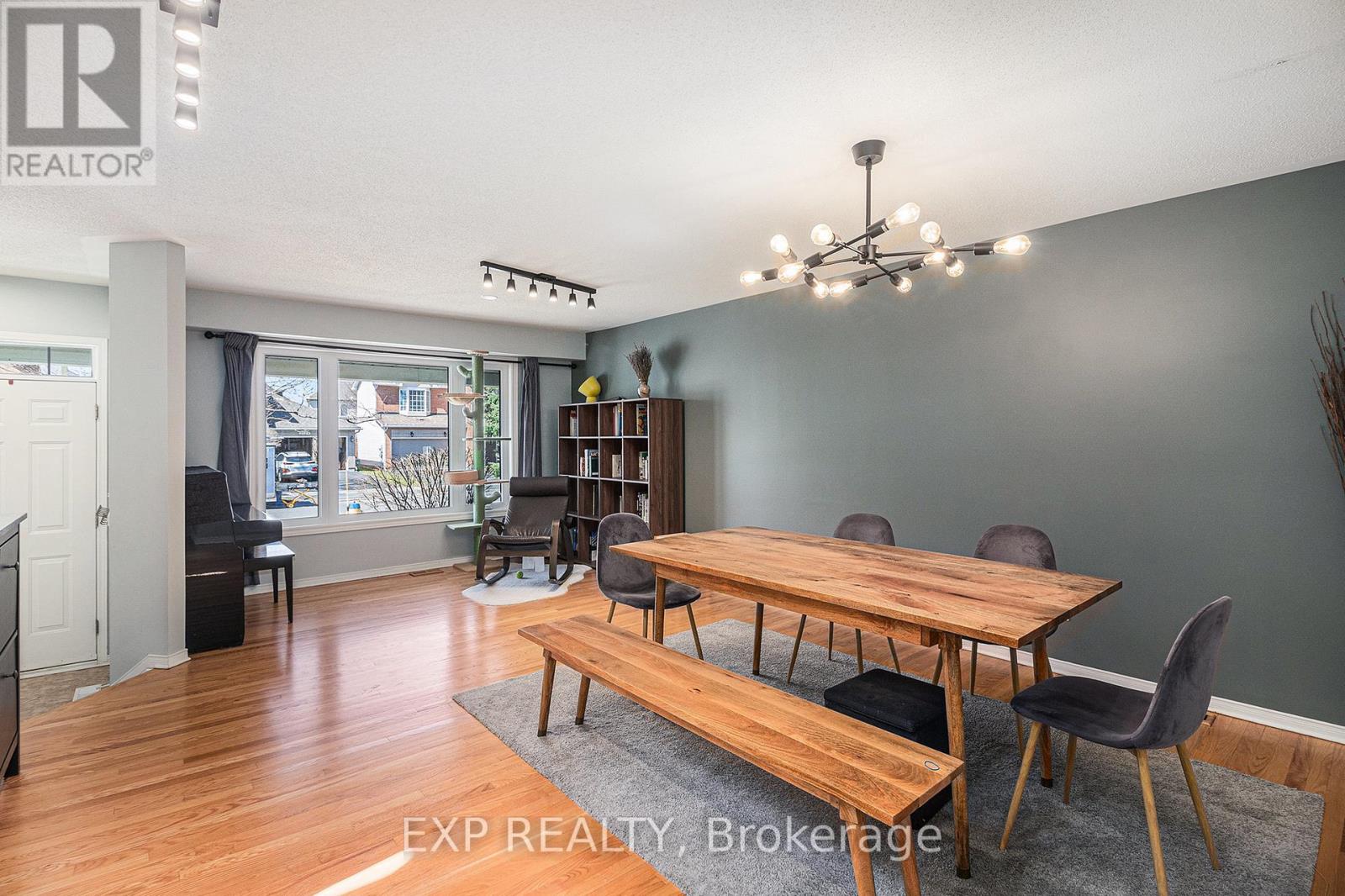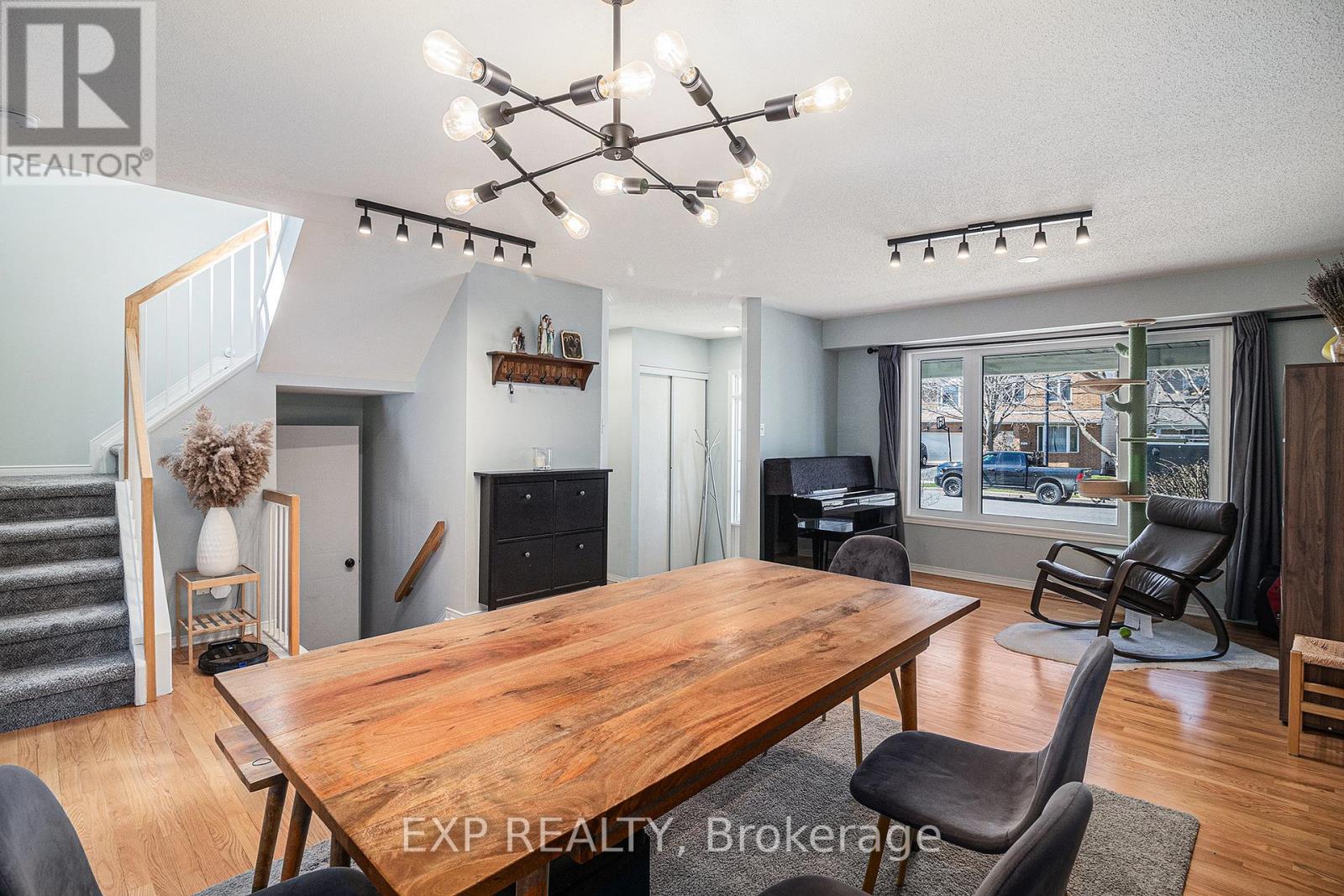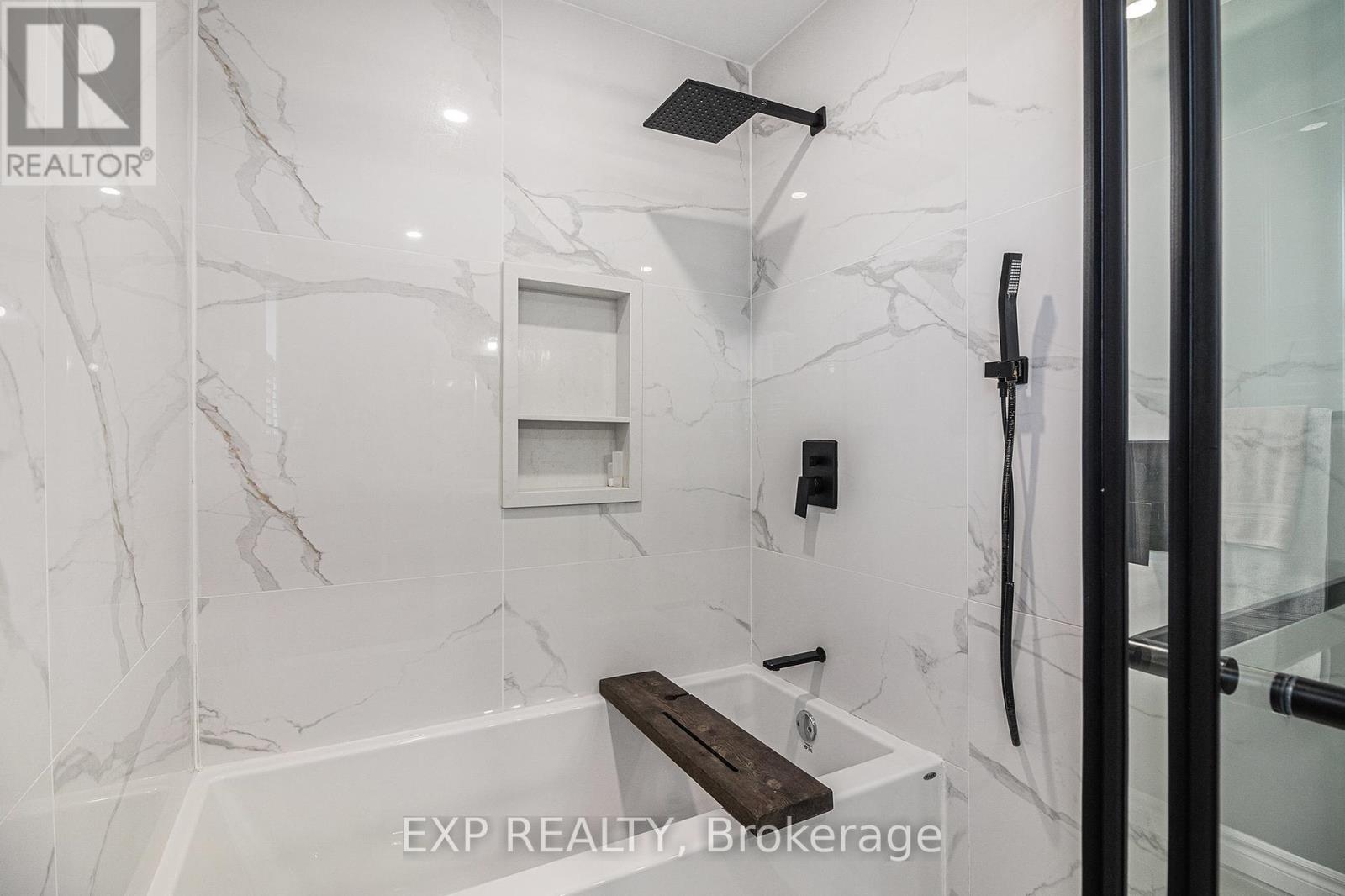4 卧室
4 浴室
1500 - 2000 sqft
壁炉
中央空调
风热取暖
$799,000
Welcome to this beautifully maintained 4-bedroom, 3.5-bath single-family home in the heart of Avalon, showcasing true pride of ownership. Nestled on a quiet street steps from parks and transit, this home offers a functional and inviting layout with gleaming hardwood floors throughout the living, dining, and family areas. The spacious foyer opens to an updated open-concept design with flexibility for formal living/dining or a large family and dining area at the rear. The tastefully renovated kitchen features granite counters, updated cabinetry, a center island, and direct access to the fully fenced backyard. Enjoy the outdoor interlocked patio, surrounded by a full wall of mature trees providing rare privacy. The second level boasts two generous bedrooms, an updated full bathroom, and a spacious primary retreat with a beautifully renovated ensuite featuring a standalone shower and added soaker tub (2022). Additional updates include freshly painted interiors, refinished hardwood (2021), and replaced stair carpet (2021). The finished lower level offers a 4th bedroom, full bathroom, and a large rec room complete with a built-in workstationideal for working or learning from home. With an attached double-car garage and thoughtful upgrades throughout, this Avalon gem is move-in ready. Don't miss your chance to call it home! (id:44758)
房源概要
|
MLS® Number
|
X12114377 |
|
房源类型
|
民宅 |
|
社区名字
|
1118 - Avalon East |
|
总车位
|
4 |
详 情
|
浴室
|
4 |
|
地上卧房
|
3 |
|
地下卧室
|
1 |
|
总卧房
|
4 |
|
赠送家电包括
|
洗碗机, 烘干机, Hood 电扇, 微波炉, 炉子, 洗衣机, 冰箱 |
|
地下室进展
|
已装修 |
|
地下室类型
|
全完工 |
|
施工种类
|
独立屋 |
|
空调
|
中央空调 |
|
外墙
|
砖 |
|
壁炉
|
有 |
|
地基类型
|
混凝土浇筑 |
|
客人卫生间(不包含洗浴)
|
1 |
|
供暖方式
|
天然气 |
|
供暖类型
|
压力热风 |
|
储存空间
|
2 |
|
内部尺寸
|
1500 - 2000 Sqft |
|
类型
|
独立屋 |
|
设备间
|
市政供水 |
车 位
土地
|
英亩数
|
无 |
|
污水道
|
Sanitary Sewer |
|
土地深度
|
88 Ft ,8 In |
|
土地宽度
|
45 Ft ,7 In |
|
不规则大小
|
45.6 X 88.7 Ft |
https://www.realtor.ca/real-estate/28239046/2123-esprit-drive-ottawa-1118-avalon-east



































