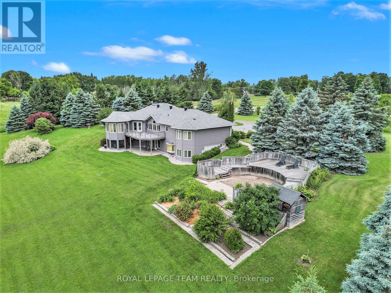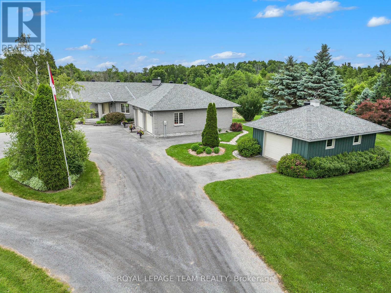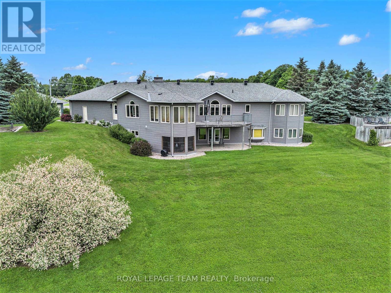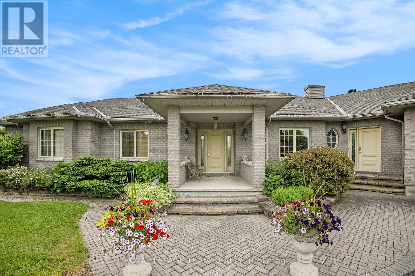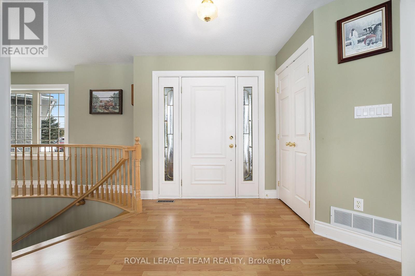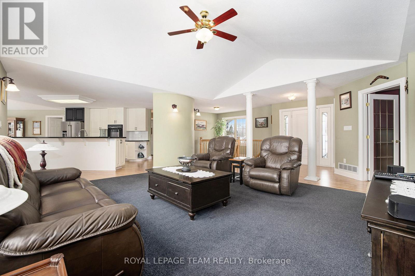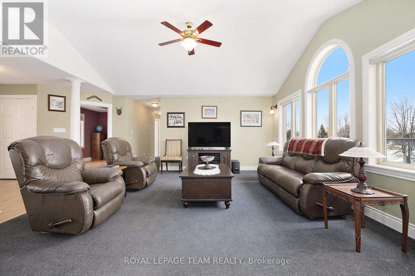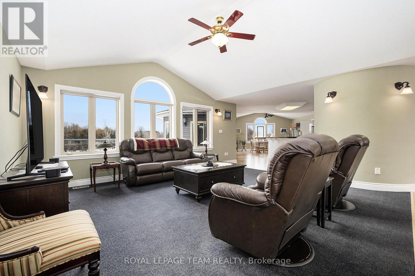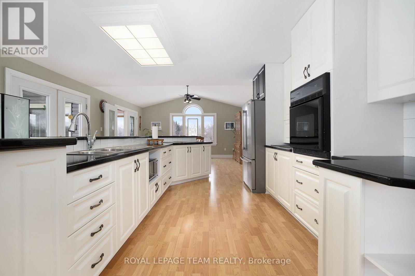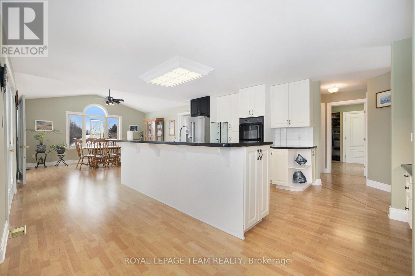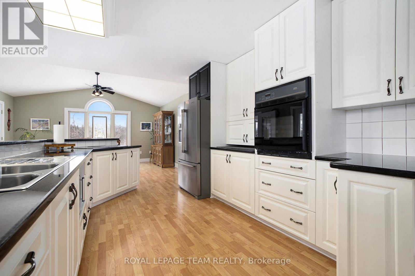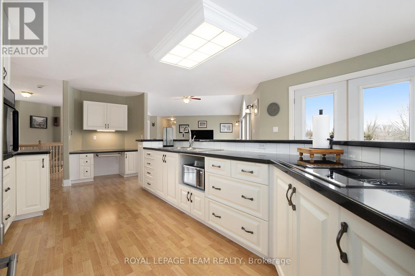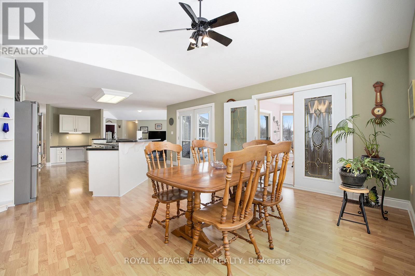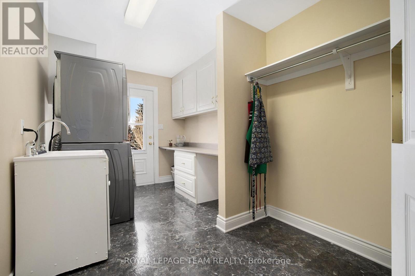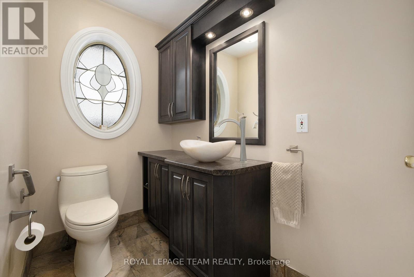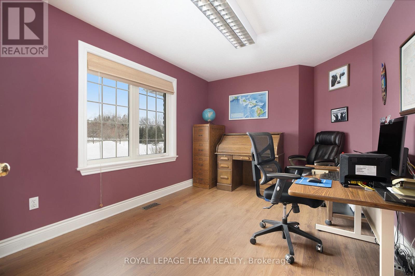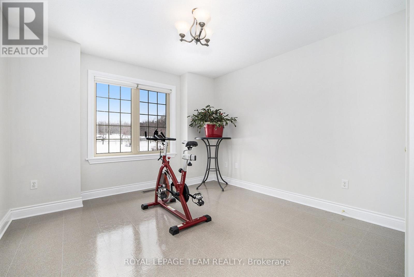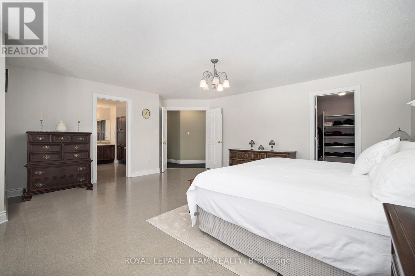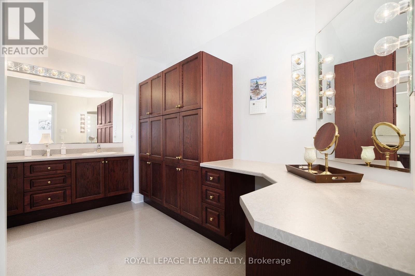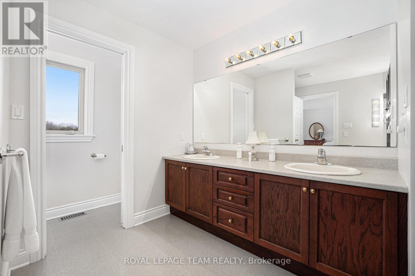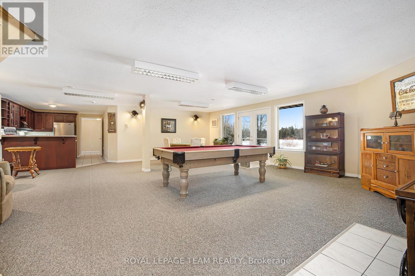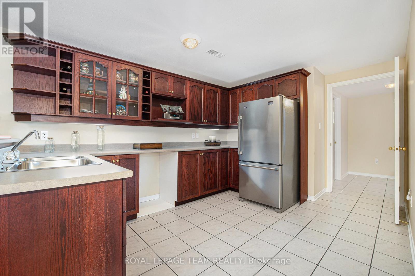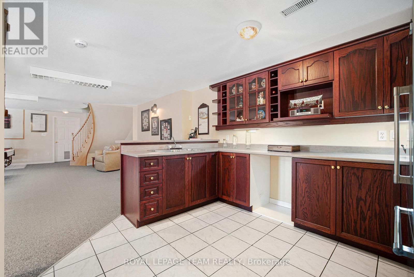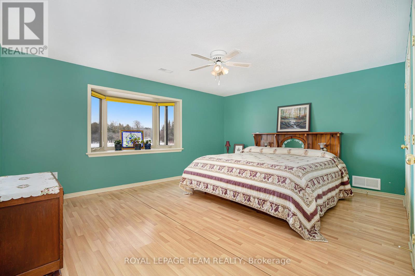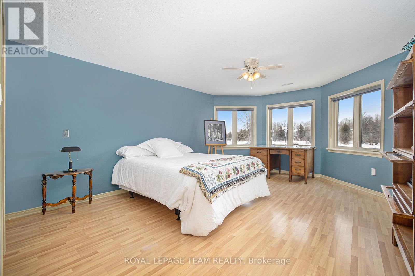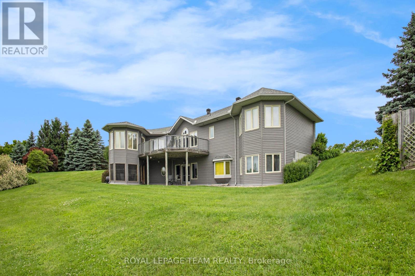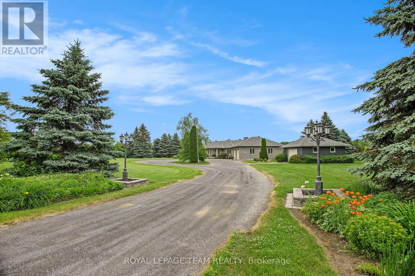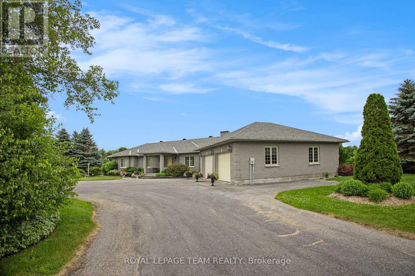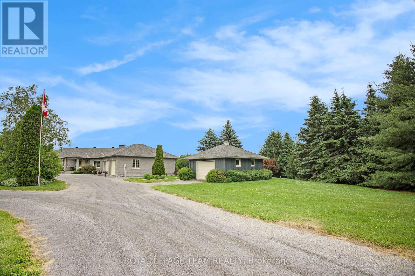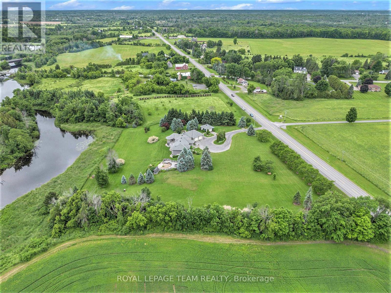5 卧室
3 浴室
2000 - 2500 sqft
平房
中央空调, 换气器
Heat Pump
湖景区
面积
Landscaped
$1,474,000
Rare Executive Custom-Built Home Located on the South Branch of the Rideau River, this exceptional home offers approx 4800 square feet of space on a stunning 7+ acre waterfront property. Designed to capture breathtaking south-facing views, this home is perfectly positioned to enjoy spectacular morning sunrises and nature viewing from nearly every room. The main level boasts 2,400 square feet of open-concept living with vaulted ceilings in the great room and spacious eat-in kitchen and dining area and access to a four season sunroom. The kitchen features granite counter tops, cooktop and built in oven with generous cupboard space, including access to a butlers pantry .The main area also boasts a large primary suite with a walk-in closet and a 5 piece ensuite with a built-in vanity, . Additional rooms on the main level include 2 additional bedrooms , laundry room, mudroom and a 2 piece bathroom. A grand curved staircase leads to approx 1500 square feet of finished living space which includes a large rec room with a kitchenette/bar area, 2 well sized bedrooms, and a 5 piece bathroom which makes this area a self contained living space for relaxation or entertaining. Additional mechanical and Storage room .A highly efficient ground-source geothermal heating and cooling system combined with lower level in-floor radiant heating ensures energy efficient comfort all year round. The attached oversized two-car garage is insulated and provides inside access to both upper and lower levels, while a detached single car garage offers additional storage and workshop space. Outdoor living is just as impressive with a generous upper deck and a lower patio area overlooking the South Branch of the Rideau River. This rare executive home seamlessly combines energy efficiency and natural beauty, making it a truly exceptional find. For more information or to schedule a private viewing, contact us today. To fully appreciate the property make sure to view the attached videos (id:44758)
房源概要
|
MLS® Number
|
X12014005 |
|
房源类型
|
民宅 |
|
社区名字
|
803 - North Grenville Twp (Kemptville South) |
|
社区特征
|
Fishing |
|
Easement
|
Flood Plain, None |
|
特征
|
树木繁茂的地区, Irregular Lot Size, Sloping, Rolling, Sump Pump |
|
总车位
|
20 |
|
结构
|
Deck, Patio(s) |
|
View Type
|
Direct Water View |
|
湖景类型
|
湖景房 |
详 情
|
浴室
|
3 |
|
地上卧房
|
3 |
|
地下卧室
|
2 |
|
总卧房
|
5 |
|
Age
|
16 To 30 Years |
|
赠送家电包括
|
Garage Door Opener Remote(s), 烤箱 - Built-in, Water Heater, Water Softener, Range, 烘干机, Freezer, 洗衣机, Two 冰箱s |
|
建筑风格
|
平房 |
|
地下室进展
|
已装修 |
|
地下室功能
|
Walk Out |
|
地下室类型
|
N/a (finished) |
|
施工种类
|
独立屋 |
|
空调
|
Central Air Conditioning, 换气机 |
|
外墙
|
乙烯基壁板, 砖 Facing |
|
Fire Protection
|
Smoke Detectors |
|
地基类型
|
混凝土 |
|
客人卫生间(不包含洗浴)
|
1 |
|
供暖类型
|
Heat Pump |
|
储存空间
|
1 |
|
内部尺寸
|
2000 - 2500 Sqft |
|
类型
|
独立屋 |
|
设备间
|
Drilled Well |
车 位
土地
|
入口类型
|
Year-round Access |
|
英亩数
|
有 |
|
Landscape Features
|
Landscaped |
|
污水道
|
Septic System |
|
土地深度
|
726 Ft ,2 In |
|
土地宽度
|
719 Ft ,6 In |
|
不规则大小
|
719.5 X 726.2 Ft ; Lot Irregular |
|
规划描述
|
Rural |
房 间
| 楼 层 |
类 型 |
长 度 |
宽 度 |
面 积 |
|
Lower Level |
娱乐,游戏房 |
8.39 m |
7.53 m |
8.39 m x 7.53 m |
|
Lower Level |
厨房 |
3.04 m |
3.01 m |
3.04 m x 3.01 m |
|
Lower Level |
Bedroom 4 |
4.76 m |
3.95 m |
4.76 m x 3.95 m |
|
Lower Level |
Bedroom 5 |
5.29 m |
3.94 m |
5.29 m x 3.94 m |
|
Lower Level |
浴室 |
5.83 m |
2.76 m |
5.83 m x 2.76 m |
|
Lower Level |
设备间 |
10.3 m |
7.89 m |
10.3 m x 7.89 m |
|
Lower Level |
Solarium |
4.06 m |
3.3 m |
4.06 m x 3.3 m |
|
一楼 |
客厅 |
5.59 m |
4.76 m |
5.59 m x 4.76 m |
|
一楼 |
第二卧房 |
4.03 m |
3.42 m |
4.03 m x 3.42 m |
|
一楼 |
主卧 |
5.5 m |
5.35 m |
5.5 m x 5.35 m |
|
一楼 |
浴室 |
3.62 m |
3.62 m |
3.62 m x 3.62 m |
|
一楼 |
其它 |
5.29 m |
3.94 m |
5.29 m x 3.94 m |
|
一楼 |
厨房 |
6.11 m |
4.72 m |
6.11 m x 4.72 m |
|
一楼 |
餐厅 |
4.88 m |
4.35 m |
4.88 m x 4.35 m |
|
一楼 |
Sunroom |
4.06 m |
3.3 m |
4.06 m x 3.3 m |
|
一楼 |
Pantry |
4.94 m |
2.07 m |
4.94 m x 2.07 m |
|
一楼 |
洗衣房 |
4.27 m |
2.48 m |
4.27 m x 2.48 m |
|
一楼 |
Mud Room |
3.64 m |
2.16 m |
3.64 m x 2.16 m |
|
一楼 |
门厅 |
2.84 m |
2.08 m |
2.84 m x 2.08 m |
|
一楼 |
第三卧房 |
3.86 m |
3.02 m |
3.86 m x 3.02 m |
设备间
https://www.realtor.ca/real-estate/28012114/2124-cty-rd-18-road-s-north-grenville-803-north-grenville-twp-kemptville-south


