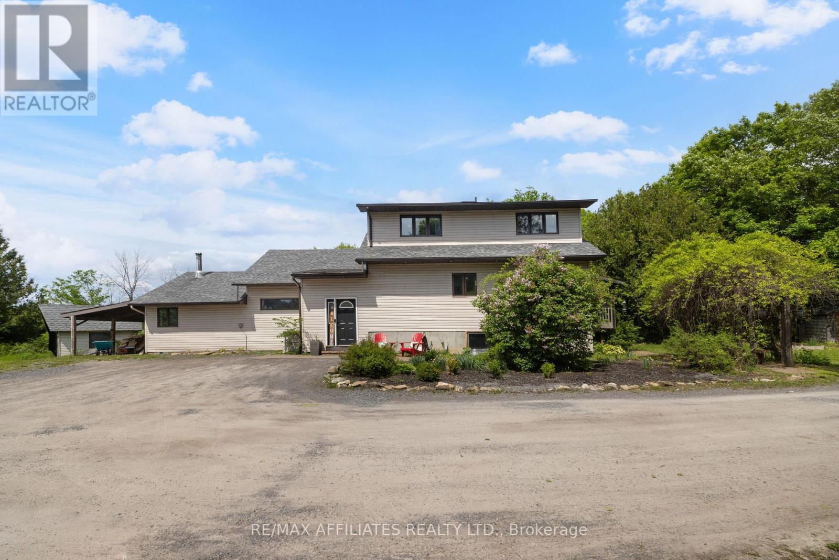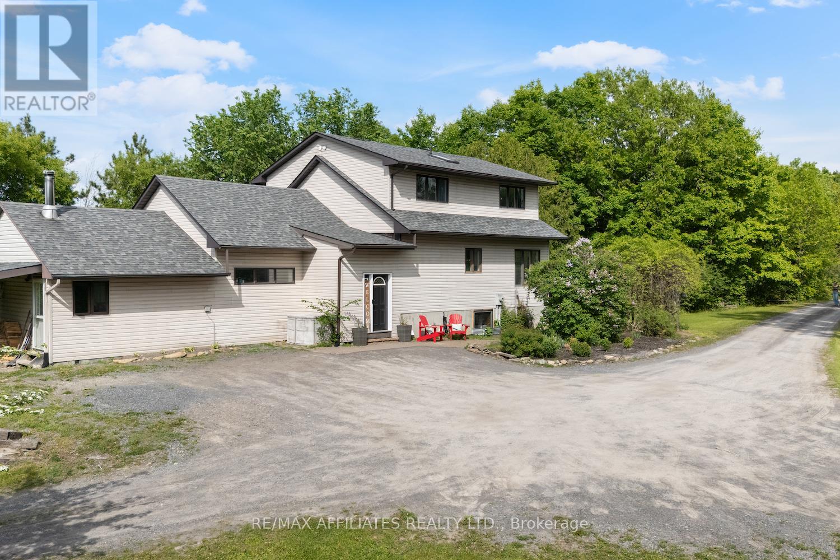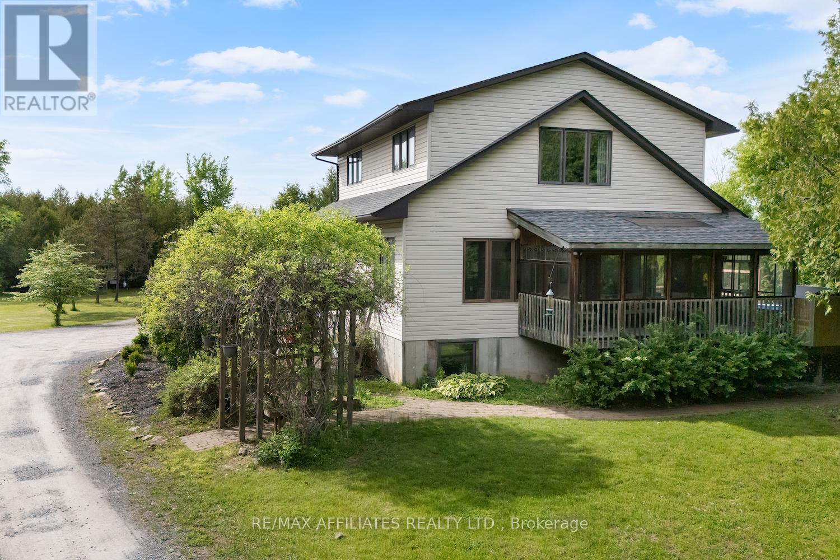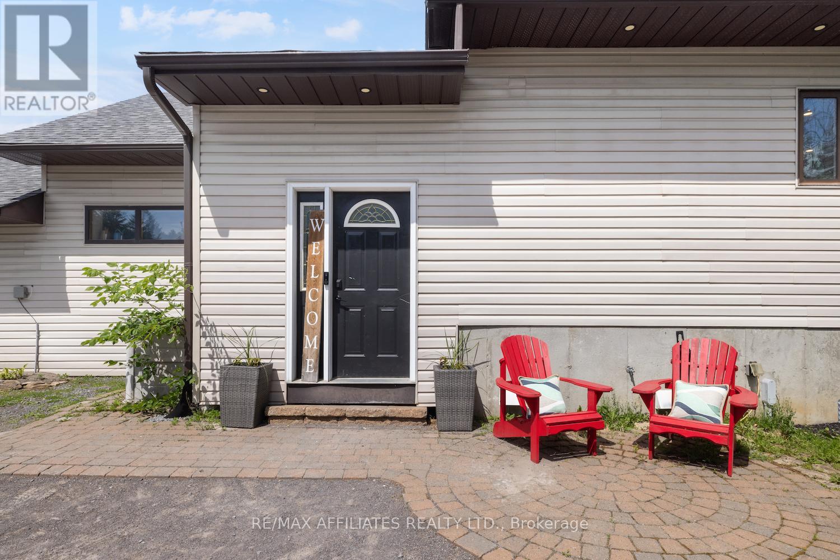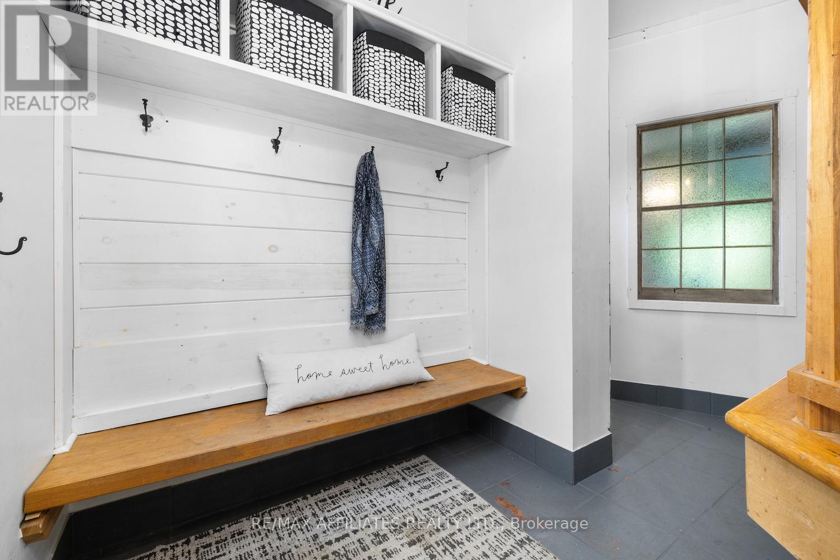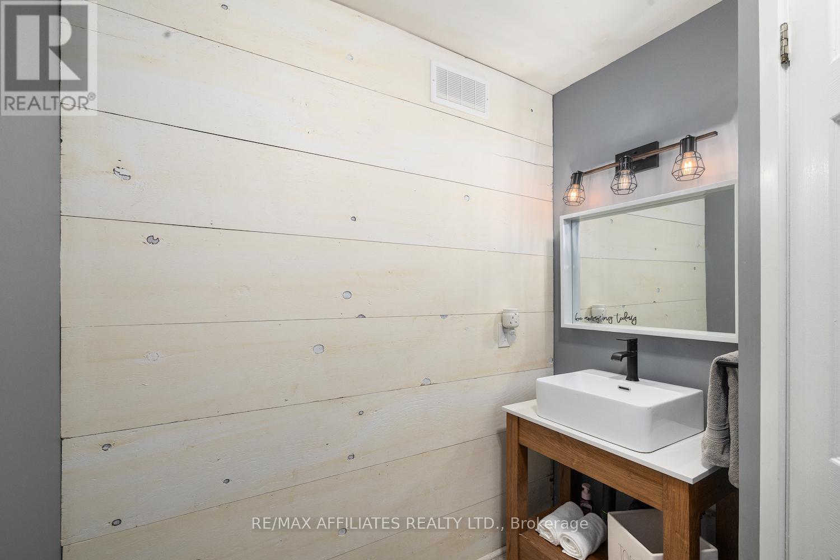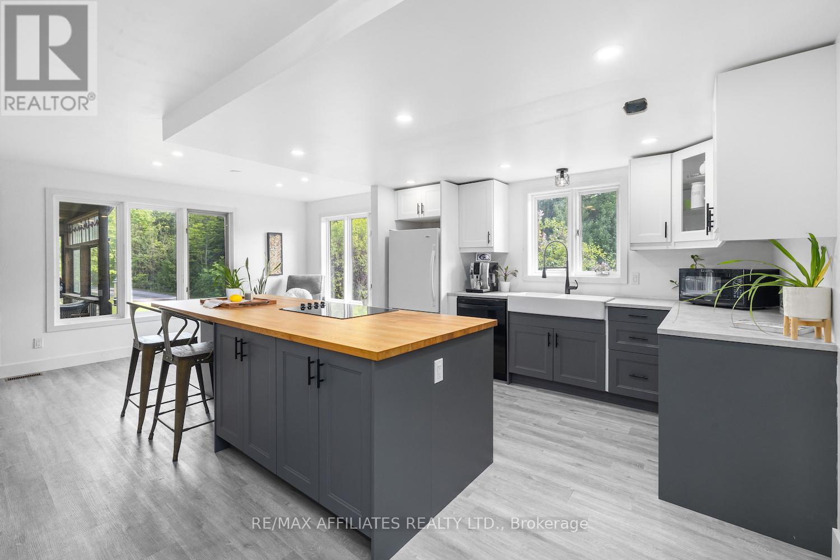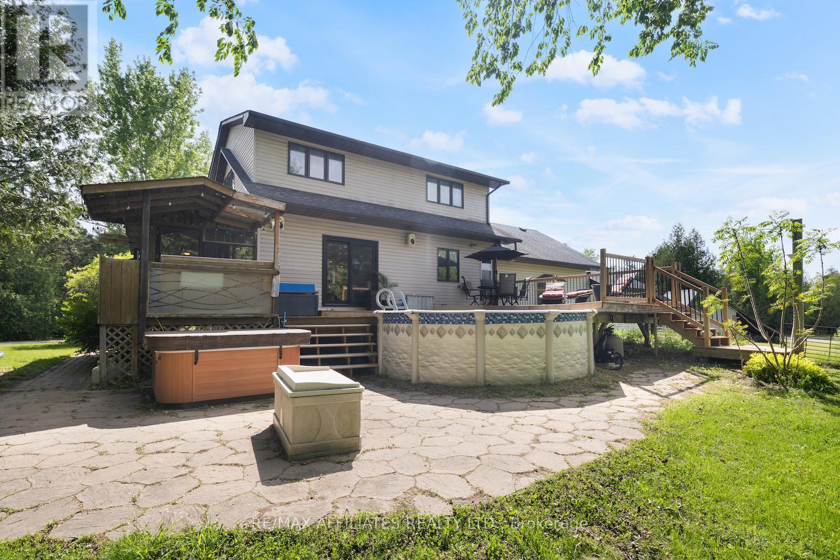4 卧室
4 浴室
1500 - 2000 sqft
壁炉
Above Ground Pool
中央空调
风热取暖
面积
$949,900
"The greatest fine art of the future will be the making of a comfortable living from a small piece of land." - Abraham Lincoln. This property invites you to do just that, without ever leaving home. Tucked away on 4 acres at the end of a quiet country road, this 2-storey charmer offers privacy, versatility, and an unbeatable blend of rural tranquility with walkable access to town via nearby municipally maintained trails. Step inside to find a bright, open-concept main floor with a beautifully renovated kitchen featuring a large island and a dining area that can easily host a crowd. The living room is anchored by wood beams and tall ceilings, adding warmth and architectural character. A main floor bedroom offers flexibility as a guest room or home office. Upstairs, you'll find three more bedrooms, including a moody primary suite with a stylishly renovated ensuite bath. Outside, the lifestyle gets even better. Cool off in the above-ground pool, unwind in the hot tub, or enjoy summer evenings from the screened-in porch. Hobbyists and entrepreneurs will love the 35x50' detached garage/shop - heated, insulated, and complete with a workshop and office space, plus an additional garage attached. Theres even a separate carport, potting shed, storage shed, and an RV pad with power and water. The long driveway sets the home comfortably back from the road, giving you space to spread out, breathe deeply, and truly enjoy your surroundings. Whether you're working from home, gardening, hosting weekend BBQs, or just soaking in the serenity, this is a space that adapts to the seasons of your life, while keeping nature and community close by. (id:44758)
房源概要
|
MLS® Number
|
X12186159 |
|
房源类型
|
民宅 |
|
社区名字
|
910 - Beckwith Twp |
|
社区特征
|
School Bus |
|
设备类型
|
Propane Tank |
|
特征
|
Cul-de-sac, 树木繁茂的地区, 无地毯 |
|
总车位
|
6 |
|
泳池类型
|
Above Ground Pool |
|
租赁设备类型
|
Propane Tank |
|
结构
|
Deck, Porch, 棚 |
详 情
|
浴室
|
4 |
|
地上卧房
|
4 |
|
总卧房
|
4 |
|
赠送家电包括
|
Hot Tub, Garage Door Opener Remote(s), Water Heater, 洗碗机, 烘干机, Garage Door Opener, Hood 电扇, 炉子, 洗衣机, 窗帘, 冰箱 |
|
地下室进展
|
已装修 |
|
地下室类型
|
全完工 |
|
施工种类
|
独立屋 |
|
空调
|
中央空调 |
|
外墙
|
乙烯基壁板 |
|
壁炉
|
有 |
|
Fireplace Total
|
1 |
|
壁炉类型
|
木头stove |
|
地基类型
|
混凝土浇筑 |
|
客人卫生间(不包含洗浴)
|
2 |
|
供暖方式
|
Propane |
|
供暖类型
|
压力热风 |
|
储存空间
|
2 |
|
内部尺寸
|
1500 - 2000 Sqft |
|
类型
|
独立屋 |
|
设备间
|
Drilled Well |
车 位
|
Detached Garage
|
|
|
Garage
|
|
|
R V
|
|
土地
|
英亩数
|
有 |
|
污水道
|
Septic System |
|
规划描述
|
Rural |
房 间
| 楼 层 |
类 型 |
长 度 |
宽 度 |
面 积 |
|
二楼 |
浴室 |
3.6 m |
2.2 m |
3.6 m x 2.2 m |
|
二楼 |
第二卧房 |
3.5 m |
2.2 m |
3.5 m x 2.2 m |
|
二楼 |
第三卧房 |
3.3 m |
3.2 m |
3.3 m x 3.2 m |
|
二楼 |
浴室 |
2.2 m |
1.8 m |
2.2 m x 1.8 m |
|
二楼 |
主卧 |
5.3 m |
4.5 m |
5.3 m x 4.5 m |
|
地下室 |
娱乐,游戏房 |
8.4 m |
5.4 m |
8.4 m x 5.4 m |
|
地下室 |
浴室 |
2.2 m |
1.8 m |
2.2 m x 1.8 m |
|
地下室 |
Exercise Room |
4.2 m |
3.1 m |
4.2 m x 3.1 m |
|
一楼 |
门厅 |
3.9 m |
2.6 m |
3.9 m x 2.6 m |
|
一楼 |
客厅 |
6.4 m |
6 m |
6.4 m x 6 m |
|
一楼 |
其它 |
4.8 m |
3.3 m |
4.8 m x 3.3 m |
|
一楼 |
Bedroom 4 |
3.4 m |
3.3 m |
3.4 m x 3.3 m |
|
一楼 |
浴室 |
2.2 m |
2.1 m |
2.2 m x 2.1 m |
|
一楼 |
厨房 |
4.4 m |
3.1 m |
4.4 m x 3.1 m |
|
一楼 |
餐厅 |
5.7 m |
4.5 m |
5.7 m x 4.5 m |
|
一楼 |
Sunroom |
6 m |
2.4 m |
6 m x 2.4 m |
|
一楼 |
洗衣房 |
4.3 m |
3.1 m |
4.3 m x 3.1 m |
https://www.realtor.ca/real-estate/28395042/2128-10th-line-beckwith-910-beckwith-twp


