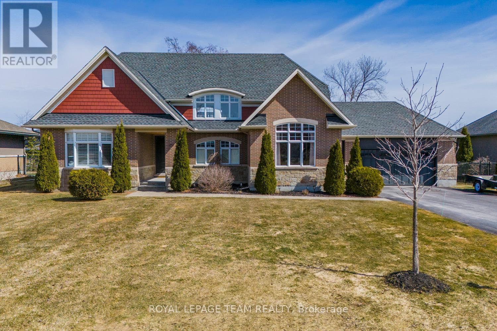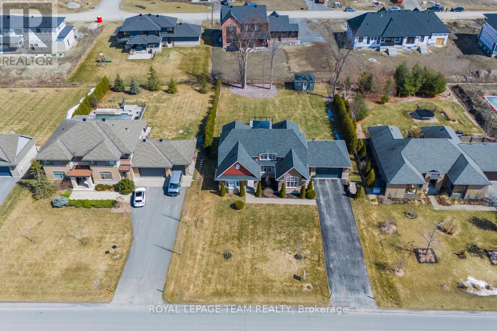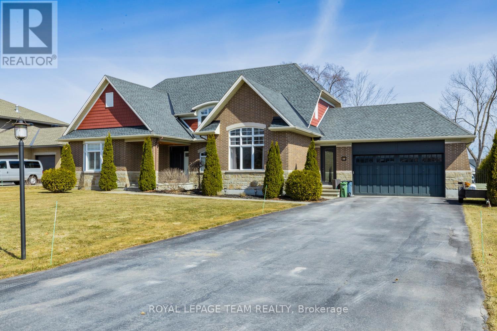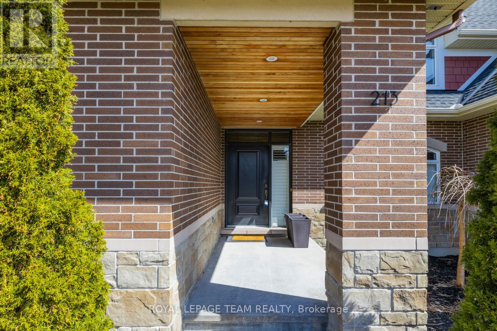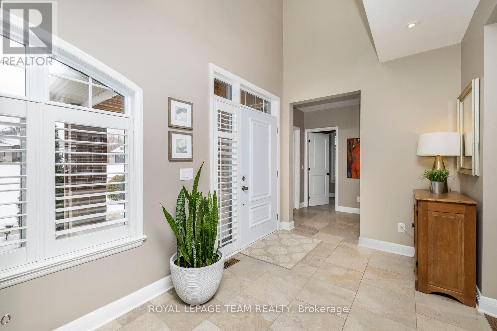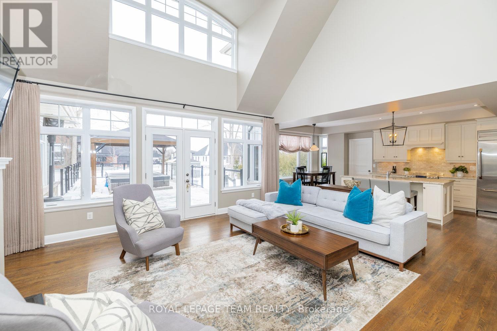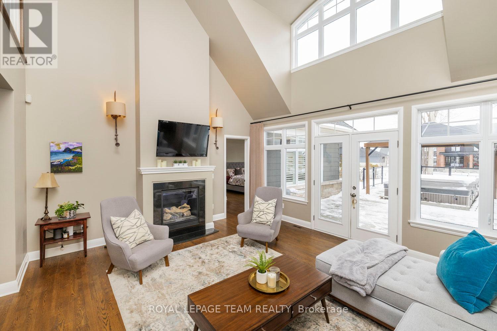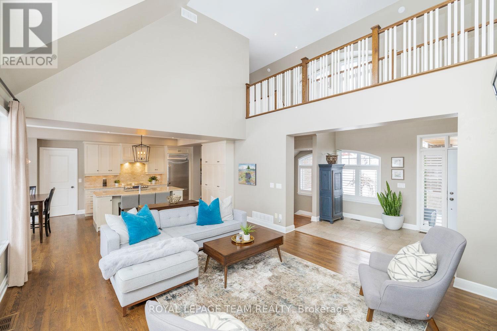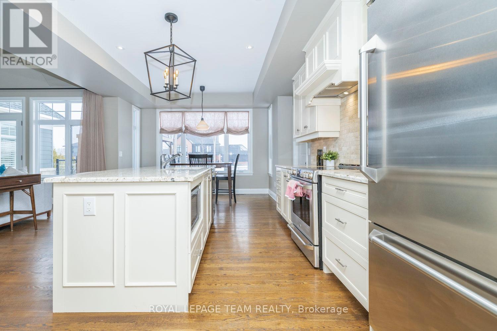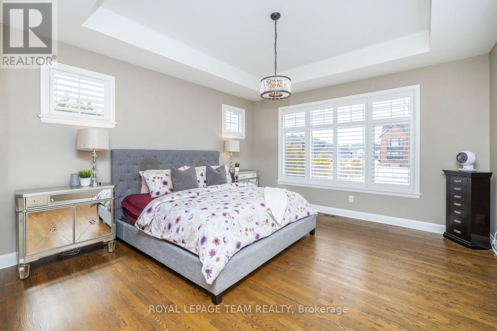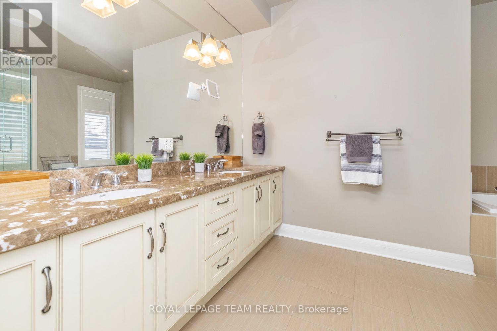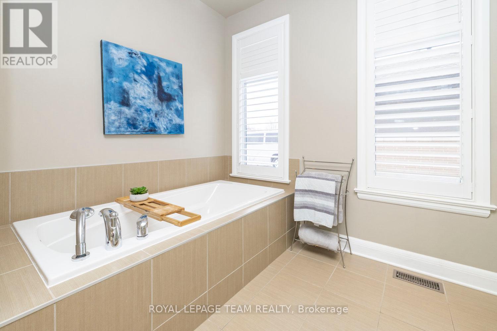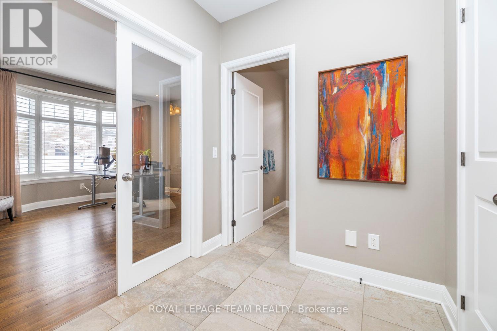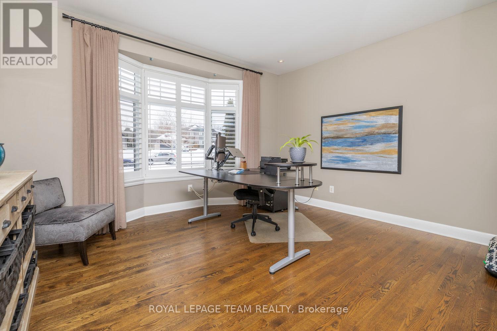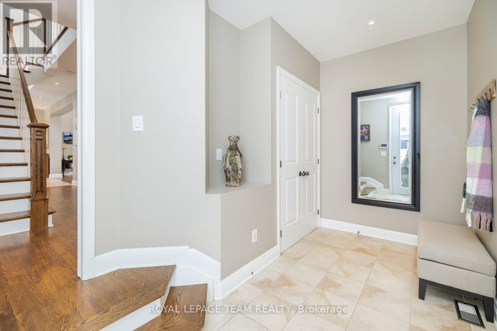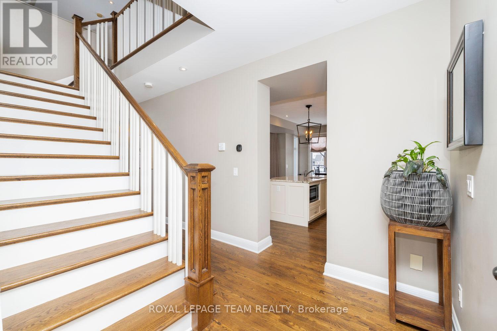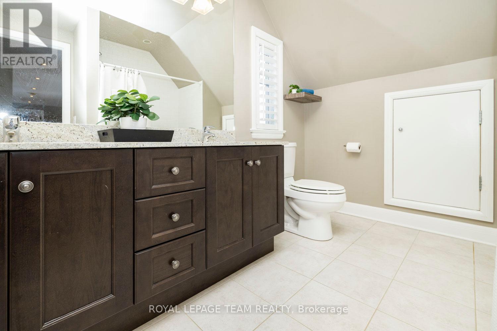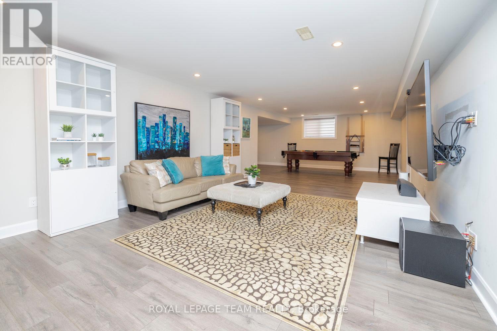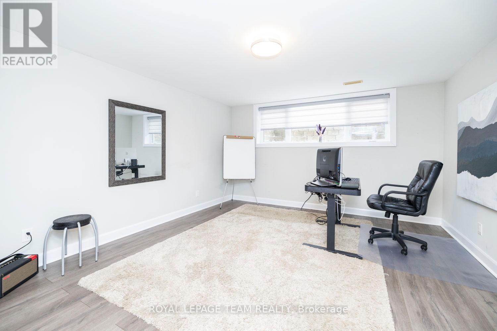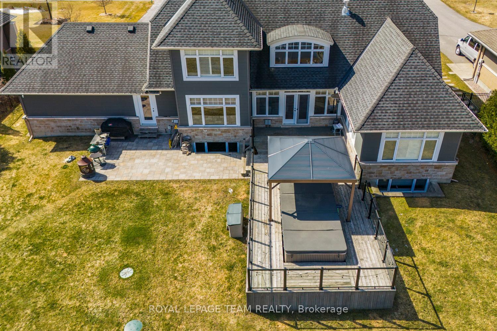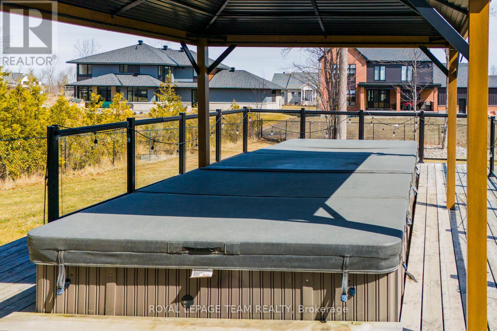4 卧室
4 浴室
3500 - 5000 sqft
壁炉
Above Ground Pool
中央空调, 换气器
风热取暖
Landscaped
$1,899,900
Welcome to 3,620 square feet of luxurious living space in this stunning bungalow with loft, located in the highly sought-after community of Manotick! Built as a Model Home for Uniform Homes in 2012, no detail was overlooked! Just minutes from shops, restaurants, recreation facilities, and Highway 416, this home offers a perfect balance of serenity and convenience. Step inside and be immediately struck by the expansive, open-concept living space featuring a soaring vaulted ceiling and a dramatic wall of windows that fill the home with natural light. The cozy gas fireplace makes this the perfect space for both relaxation and entertaining. The designer eat-in kitchen is a chef's dream. Complete with sleek granite countertops, high-end stainless steel appliances, and a large centre island with diner bar seating--ideal for casual meals or gathering with friends. A formal dining room provides a sophisticated setting for more formal occasions. For those who work from home, the main level den or home office offers the perfect space to focus, while the main floor primary bedroom is a true retreat. This serene sanctuary includes a customized walk-in closet and a spa-like 5-piece ensuite bath featuring a glass shower, a luxurious soaker tub, and dual sinks for ultimate convenience and relaxation. The second level provides even more living space, with two additional bedrooms and a full bathroom--perfect for family or guests. Convenience is key, with a mudroom offering direct access to the double garage, a main floor laundry room, and powder room. The fully finished basement offers an additional bedroom and full bath. The staircase from the garage to the basement provides easy access. The expansive, professionally landscaped rear yard offers a tranquil space for outdoor enjoyment complete with oversized deck and swim spa. Perfect for relaxing or entertaining. This stunning home combines luxury, comfort, and an unbeatable location--don't miss your chance to make it yours! (id:44758)
房源概要
|
MLS® Number
|
X12012039 |
|
房源类型
|
民宅 |
|
社区名字
|
8002 - Manotick Village & Manotick Estates |
|
附近的便利设施
|
公园 |
|
特征
|
Irregular Lot Size |
|
总车位
|
12 |
|
泳池类型
|
Above Ground Pool |
|
结构
|
Deck, 棚 |
详 情
|
浴室
|
4 |
|
地上卧房
|
3 |
|
地下卧室
|
1 |
|
总卧房
|
4 |
|
公寓设施
|
Fireplace(s) |
|
赠送家电包括
|
Water Treatment, Central Vacuum, Blinds, 洗碗机, 烘干机, Freezer, Garage Door Opener, Hood 电扇, 报警系统, Storage Shed, 炉子, 洗衣机, 冰箱 |
|
地下室进展
|
已装修 |
|
地下室类型
|
全完工 |
|
施工种类
|
独立屋 |
|
空调
|
Central Air Conditioning, 换气机 |
|
外墙
|
砖, 石 |
|
壁炉
|
有 |
|
Fireplace Total
|
1 |
|
Flooring Type
|
Vinyl, Hardwood |
|
地基类型
|
混凝土 |
|
客人卫生间(不包含洗浴)
|
1 |
|
供暖方式
|
天然气 |
|
供暖类型
|
压力热风 |
|
储存空间
|
2 |
|
内部尺寸
|
3500 - 5000 Sqft |
|
类型
|
独立屋 |
|
设备间
|
Drilled Well |
车 位
土地
|
英亩数
|
无 |
|
围栏类型
|
Fenced Yard |
|
土地便利设施
|
公园 |
|
Landscape Features
|
Landscaped |
|
污水道
|
Septic System |
|
土地深度
|
215 Ft ,2 In |
|
土地宽度
|
98 Ft ,4 In |
|
不规则大小
|
98.4 X 215.2 Ft |
|
规划描述
|
住宅 |
房 间
| 楼 层 |
类 型 |
长 度 |
宽 度 |
面 积 |
|
二楼 |
第二卧房 |
5.08 m |
4.29 m |
5.08 m x 4.29 m |
|
二楼 |
第三卧房 |
4.8 m |
3.65 m |
4.8 m x 3.65 m |
|
二楼 |
浴室 |
2.99 m |
2.41 m |
2.99 m x 2.41 m |
|
Lower Level |
娱乐,游戏房 |
16.43 m |
4.16 m |
16.43 m x 4.16 m |
|
Lower Level |
衣帽间 |
4.03 m |
3.83 m |
4.03 m x 3.83 m |
|
Lower Level |
Bedroom 4 |
4.87 m |
4.03 m |
4.87 m x 4.03 m |
|
Lower Level |
浴室 |
4.14 m |
1.49 m |
4.14 m x 1.49 m |
|
Lower Level |
设备间 |
4.24 m |
4.06 m |
4.24 m x 4.06 m |
|
Lower Level |
其它 |
9.75 m |
2.92 m |
9.75 m x 2.92 m |
|
一楼 |
门厅 |
3.93 m |
2.38 m |
3.93 m x 2.38 m |
|
一楼 |
客厅 |
6.07 m |
4.72 m |
6.07 m x 4.72 m |
|
一楼 |
厨房 |
5.94 m |
3.53 m |
5.94 m x 3.53 m |
|
一楼 |
餐厅 |
4.34 m |
4.29 m |
4.34 m x 4.29 m |
|
一楼 |
Office |
4.26 m |
4.16 m |
4.26 m x 4.16 m |
|
一楼 |
主卧 |
4.59 m |
4.29 m |
4.59 m x 4.29 m |
|
一楼 |
浴室 |
4.26 m |
3.45 m |
4.26 m x 3.45 m |
|
一楼 |
Mud Room |
4.03 m |
1.67 m |
4.03 m x 1.67 m |
|
一楼 |
洗衣房 |
3.17 m |
2.41 m |
3.17 m x 2.41 m |
设备间
https://www.realtor.ca/real-estate/28007180/213-cabrelle-place-ottawa-8002-manotick-village-manotick-estates


