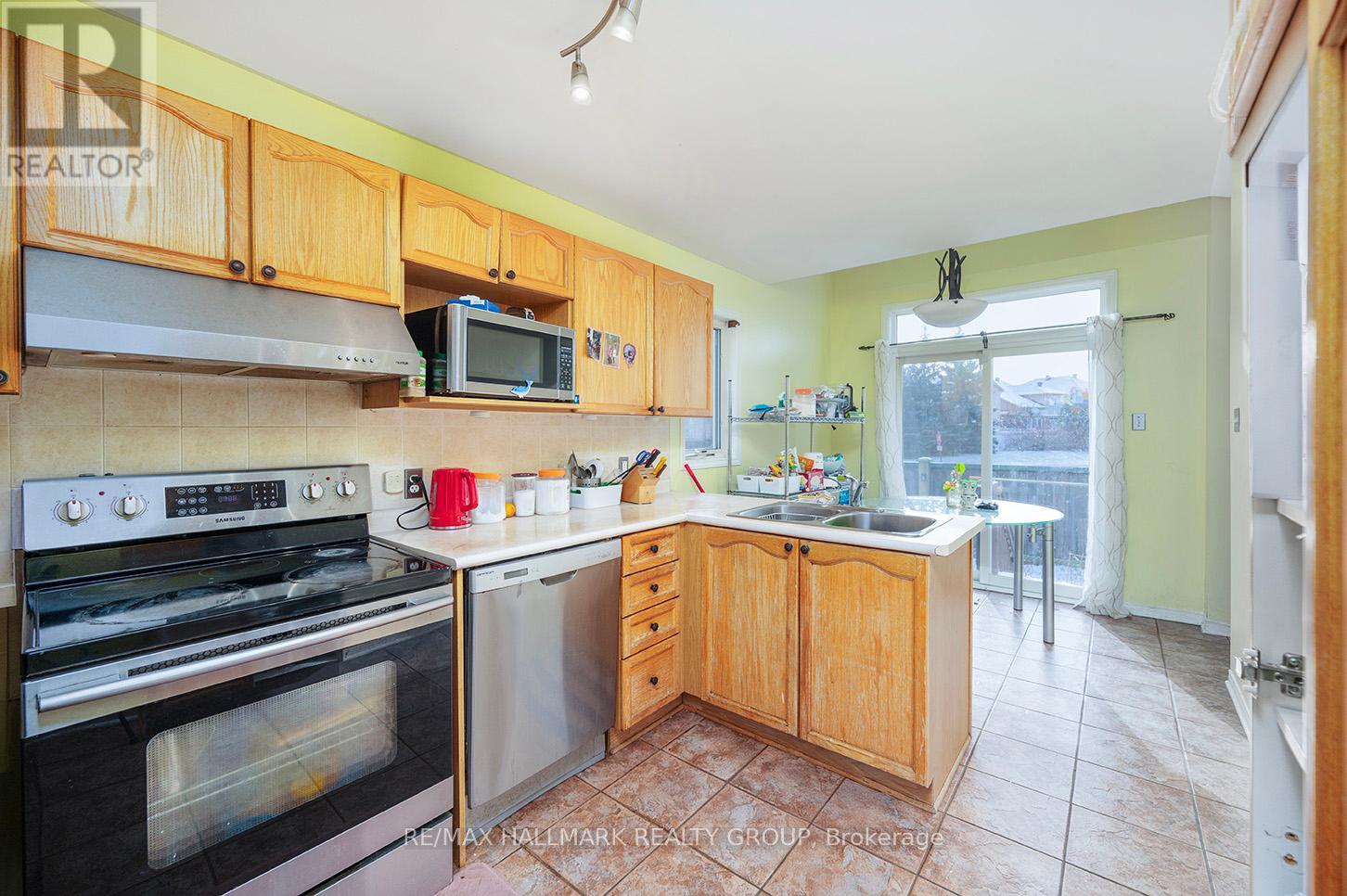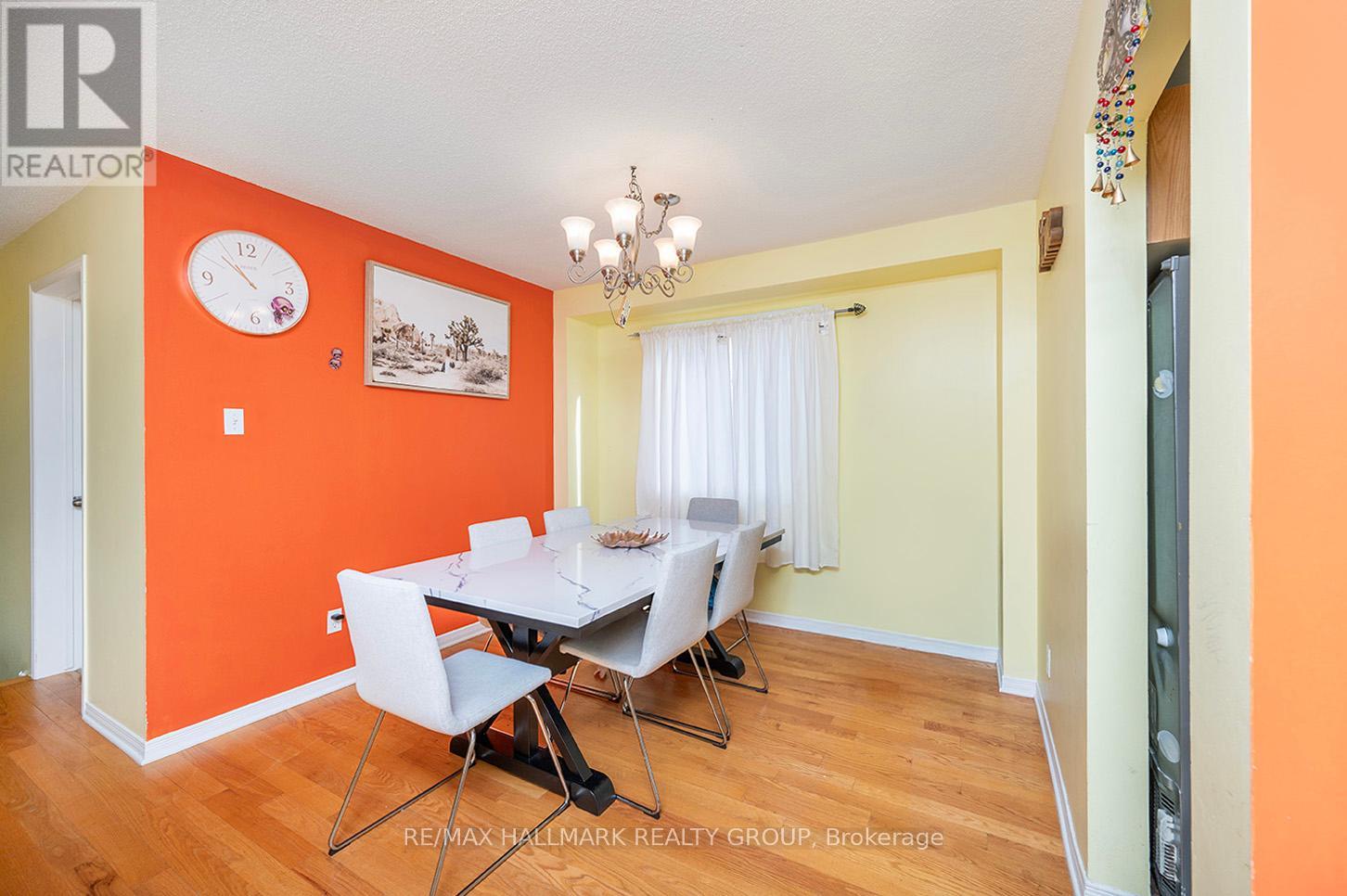3 卧室
3 浴室
壁炉
中央空调
风热取暖
$650,000
Discover this beautifully upgraded semi-detached home in the sought-after Hunt Club Park/Greenboro area. Set on a large, pie-shaped lot with no rear neighbours, this property offers unparalleled privacy and modern comfort in a family-friendly neighborhood. The main floor features hardwood and ceramic floors, a bright eat-in kitchen with stainless steel appliances, and patio doors that open to a fully fenced, oversized backyard perfect for entertaining or enjoying peaceful outdoor moments. Inside, the spacious layout includes an upgraded kitchen, modern bathrooms, and stylish light fixtures, including pot lights throughout.Located just minutes from South Keys Mall, Greenboro transit station, Carleton University, and the airport, this home combines convenience with tranquility. With easy access to shopping, schools, parks, and public transit, its move-in ready and ideal for families or professionals seeking space and privacy in a prime location! (id:44758)
房源概要
|
MLS® Number
|
X11881764 |
|
房源类型
|
民宅 |
|
社区名字
|
3806 - Hunt Club Park/Greenboro |
|
总车位
|
2 |
详 情
|
浴室
|
3 |
|
地上卧房
|
3 |
|
总卧房
|
3 |
|
赠送家电包括
|
Garage Door Opener Remote(s) |
|
地下室进展
|
已装修 |
|
地下室类型
|
N/a (finished) |
|
施工种类
|
Semi-detached |
|
空调
|
中央空调 |
|
外墙
|
砖, 混凝土 |
|
壁炉
|
有 |
|
地基类型
|
混凝土 |
|
客人卫生间(不包含洗浴)
|
1 |
|
供暖方式
|
天然气 |
|
供暖类型
|
压力热风 |
|
储存空间
|
2 |
|
类型
|
独立屋 |
|
设备间
|
市政供水 |
车 位
土地
|
英亩数
|
无 |
|
污水道
|
Sanitary Sewer |
|
土地深度
|
105 Ft ,3 In |
|
土地宽度
|
15 Ft ,5 In |
|
不规则大小
|
15.45 X 105.31 Ft |
房 间
| 楼 层 |
类 型 |
长 度 |
宽 度 |
面 积 |
|
二楼 |
主卧 |
4.26 m |
3.88 m |
4.26 m x 3.88 m |
|
二楼 |
第二卧房 |
4.36 m |
2.81 m |
4.36 m x 2.81 m |
|
二楼 |
第三卧房 |
2.97 m |
2.84 m |
2.97 m x 2.84 m |
|
一楼 |
客厅 |
4.97 m |
3.09 m |
4.97 m x 3.09 m |
|
一楼 |
餐厅 |
3.02 m |
2.66 m |
3.02 m x 2.66 m |
|
一楼 |
厨房 |
3.45 m |
2.46 m |
3.45 m x 2.46 m |
|
一楼 |
餐厅 |
2.46 m |
2.46 m |
2.46 m x 2.46 m |
|
一楼 |
衣帽间 |
3.58 m |
2.48 m |
3.58 m x 2.48 m |
https://www.realtor.ca/real-estate/27713066/213-duntroon-circle-n-ottawa-3806-hunt-club-parkgreenboro




























