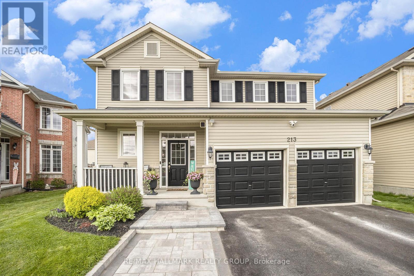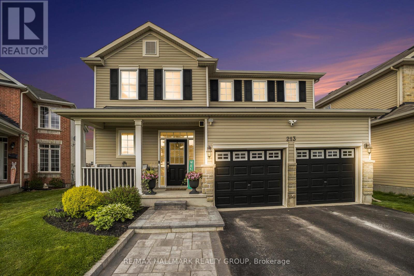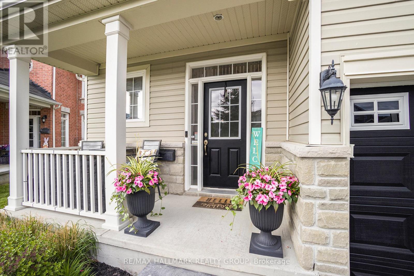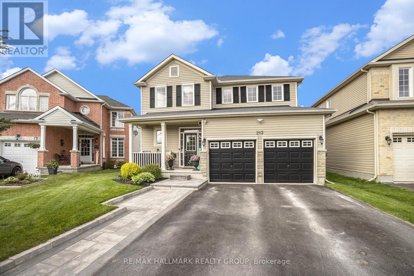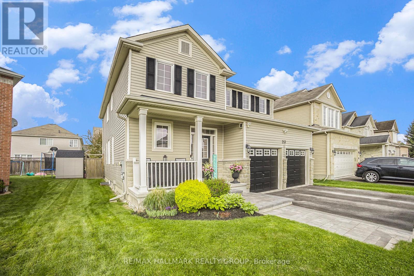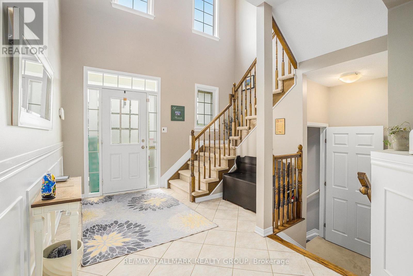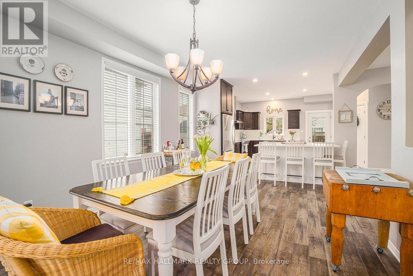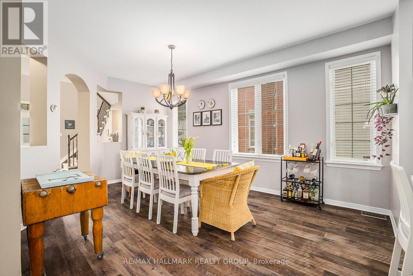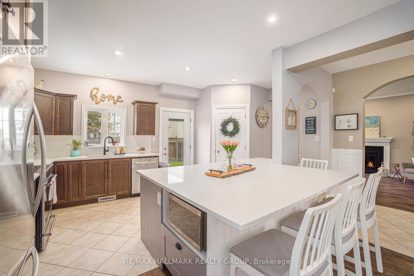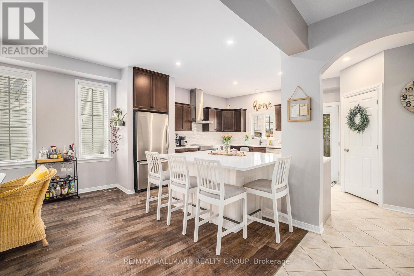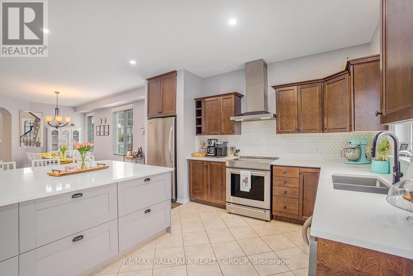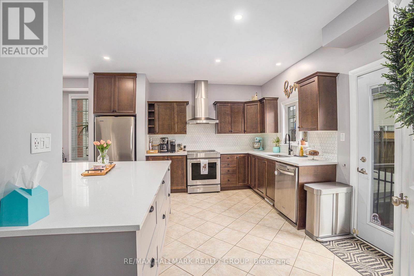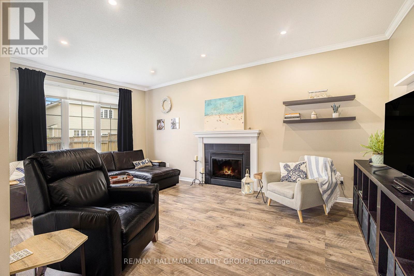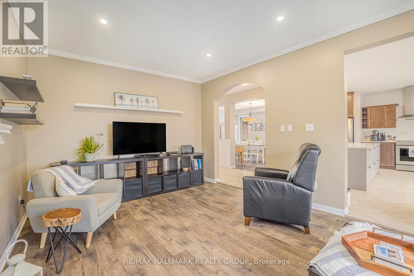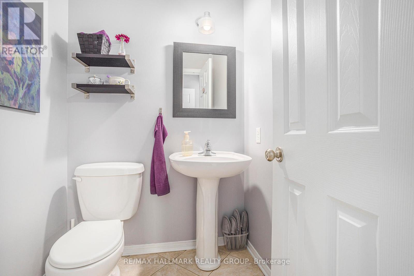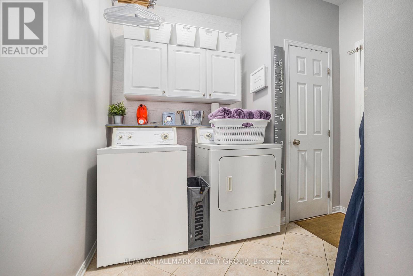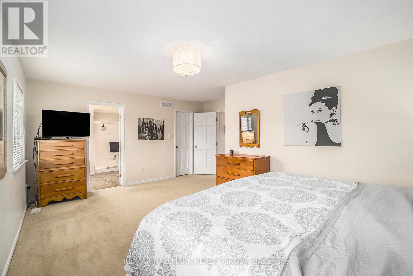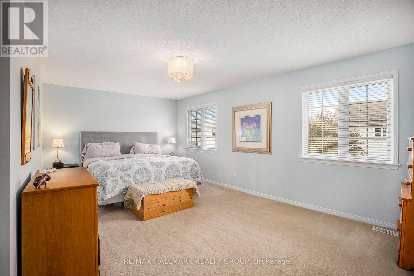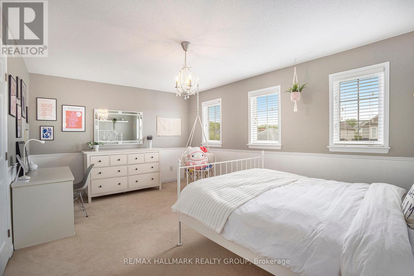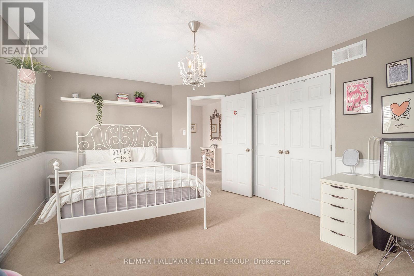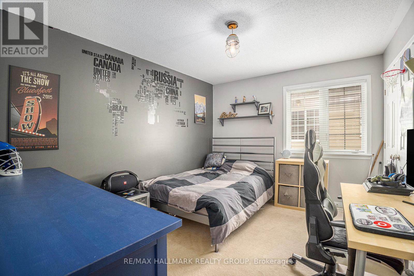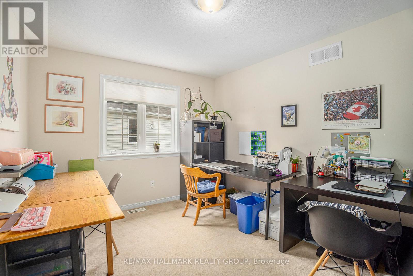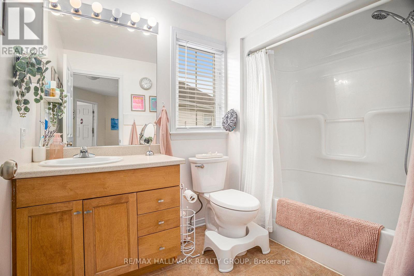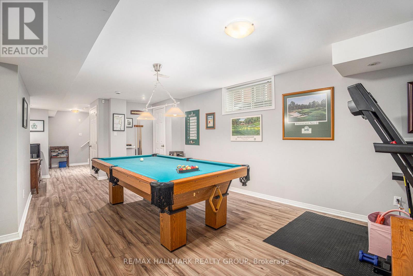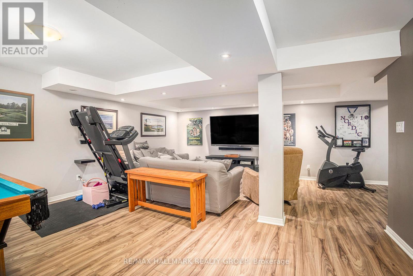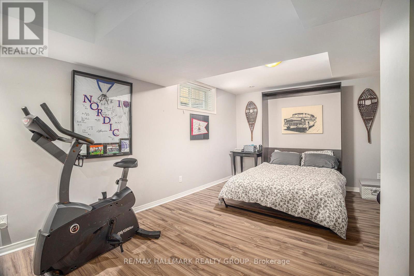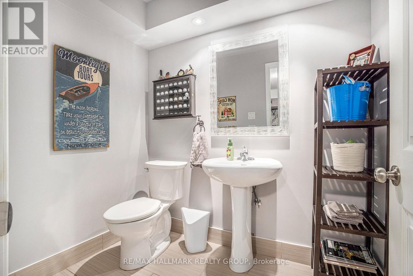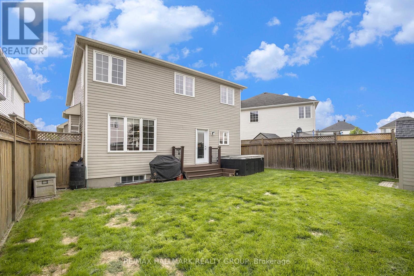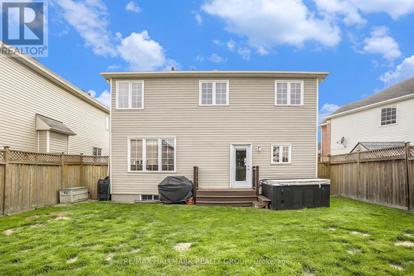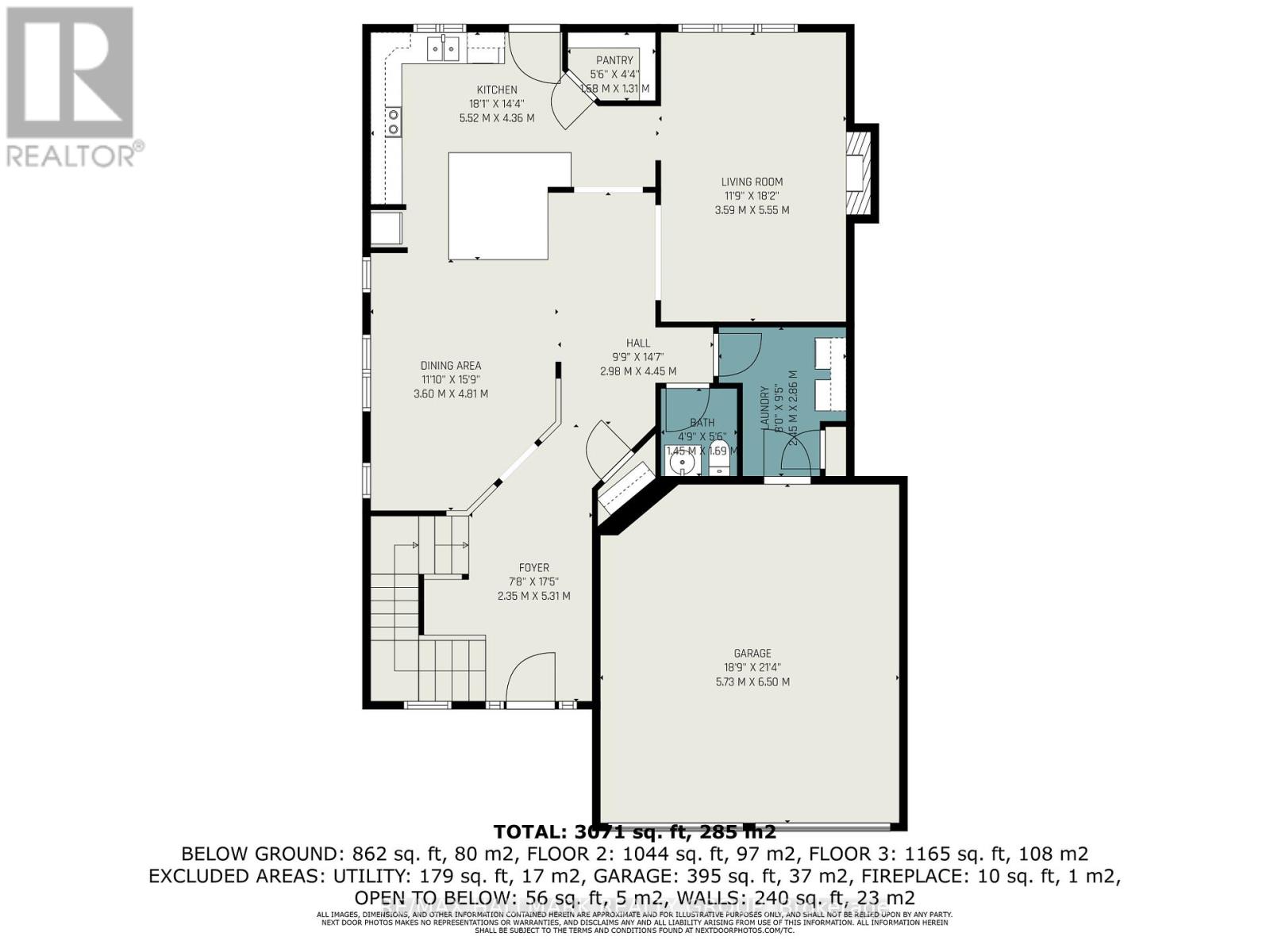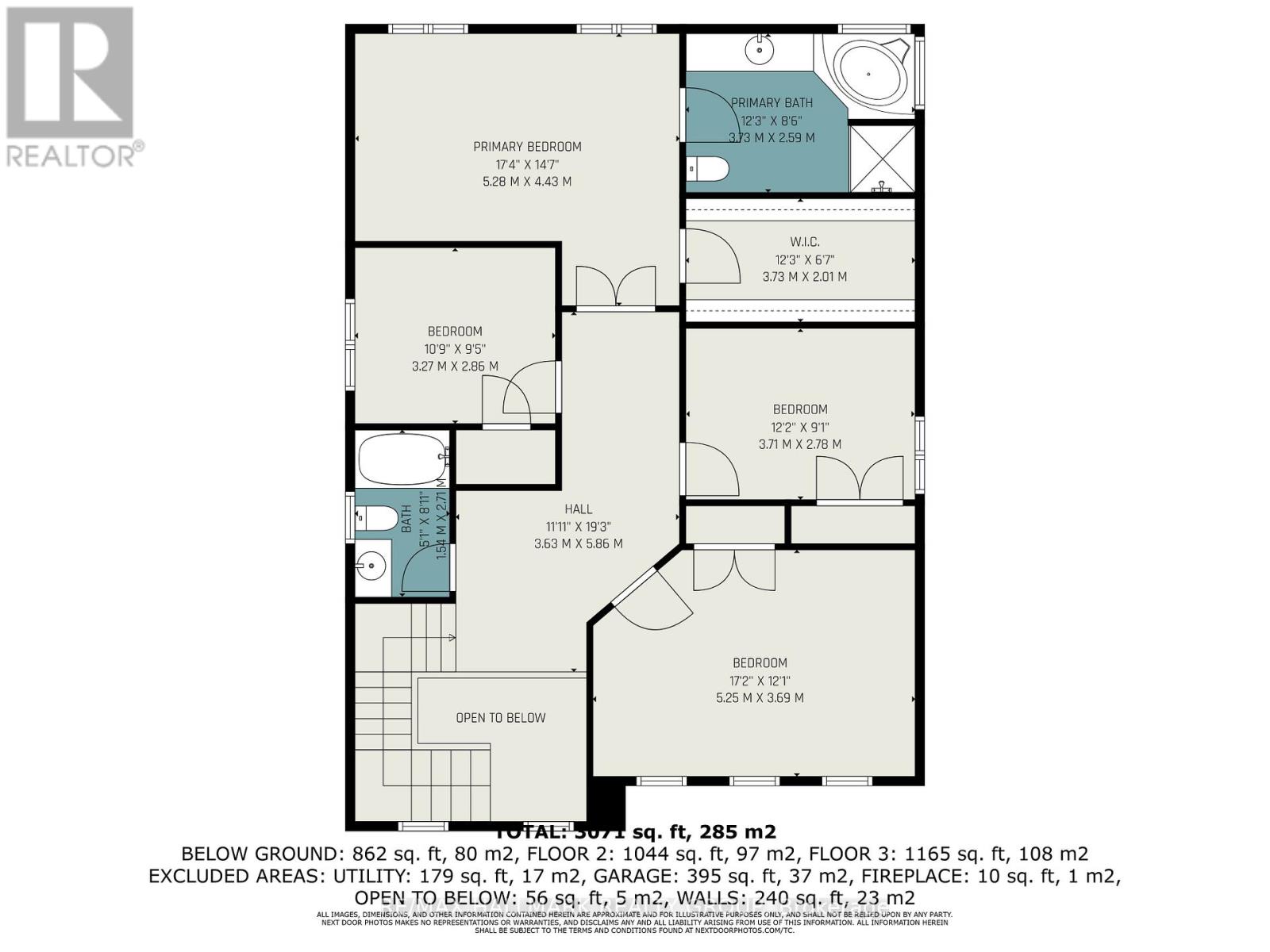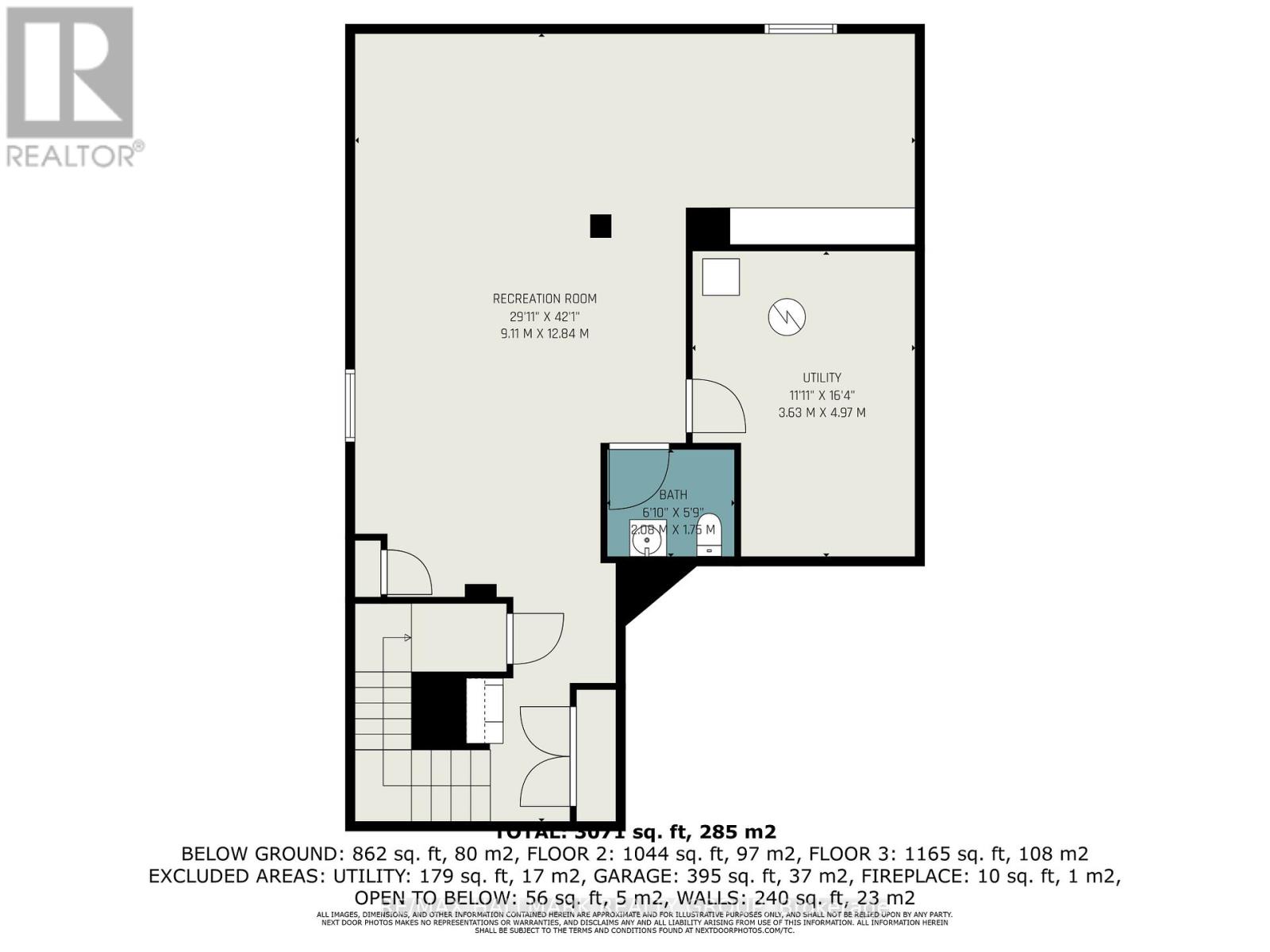4 卧室
4 浴室
2000 - 2500 sqft
壁炉
中央空调
风热取暖
Lawn Sprinkler, Landscaped
$994,000
Spectacular 4 Bed, 4 Bath Detached Home in Kanata Morgan's Grant | Updated Kitchen | Finished Basement. Beautiful curb appeal in this 2008 Monarch (Mattamy) Pebble Beach model, ideally located on a quiet residential street in sought-after Brookside area. This detached 2-storey home features 4bedrooms, 4 bathrooms, a double car garage, and driveway parking for 4 additional vehicles. The landscaped front yard includes an interlock walkway, irrigation system, gardens, and a charming front porch. Inside, the main level boasts ceramic and luxury vinyl plank flooring, 9 foot ceilings, an open-concept dining area, and a fully updated kitchen (2021) with quartz counters, stainless steel appliances, pot lighting, a large pantry, and a huge central island with seating for 4which is the heart of the home. The living room features a gas fireplace and additional pot lights. Garage offers inside entry to a functional laundry/mud room with storage. A convenient2-piece powder room completes this level. Upstairs, the spacious primary suite includes a walk-in closet and 4-piece ensuite with soaker tub and separate shower. The second bedroom is equally generous in size, with two additional well-sized bedrooms and a full 4-piece main bath. The finished basement (2015) includes a large rec room with insulated laminate flooring, pool table , bar fridge, snack bar, and a murphy bed for guest accommodations or family members. The lower-level 2-piece bath features heated porcelain tile flooring. Ample storage space in the utility room. The fully fenced backyard includes a hot tub and garden shed. Additional features: home security system, 2 security cameras, radon report on file. Prime location minutes to Marshes Golf Club, shopping, restaurants, schools, parks, and transit. Easy commute to Canadian Tire Centre for Sens games and concerts. (id:44758)
房源概要
|
MLS® Number
|
X12164434 |
|
房源类型
|
民宅 |
|
社区名字
|
9008 - Kanata - Morgan's Grant/South March |
|
附近的便利设施
|
公共交通, 学校 |
|
设备类型
|
热水器 - Gas |
|
特征
|
Level Lot |
|
总车位
|
6 |
|
租赁设备类型
|
热水器 - Gas |
|
结构
|
Porch, 棚 |
详 情
|
浴室
|
4 |
|
地上卧房
|
4 |
|
总卧房
|
4 |
|
公寓设施
|
Fireplace(s) |
|
赠送家电包括
|
Hot Tub, Garage Door Opener Remote(s), Blinds, 洗碗机, 烘干机, Hood 电扇, 微波炉, 洗衣机, 冰箱 |
|
地下室进展
|
已装修 |
|
地下室类型
|
全完工 |
|
施工种类
|
独立屋 |
|
空调
|
中央空调 |
|
外墙
|
乙烯基壁板, 石 |
|
Fire Protection
|
报警系统, Security System, Smoke Detectors, Monitored Alarm |
|
壁炉
|
有 |
|
Fireplace Total
|
2 |
|
Flooring Type
|
Vinyl, Ceramic, Porcelain Tile |
|
地基类型
|
混凝土浇筑 |
|
客人卫生间(不包含洗浴)
|
2 |
|
供暖方式
|
天然气 |
|
供暖类型
|
压力热风 |
|
储存空间
|
2 |
|
内部尺寸
|
2000 - 2500 Sqft |
|
类型
|
独立屋 |
|
设备间
|
市政供水 |
车 位
土地
|
英亩数
|
无 |
|
围栏类型
|
Fenced Yard |
|
土地便利设施
|
公共交通, 学校 |
|
Landscape Features
|
Lawn Sprinkler, Landscaped |
|
污水道
|
Sanitary Sewer |
|
土地深度
|
105 Ft |
|
土地宽度
|
40 Ft ,10 In |
|
不规则大小
|
40.9 X 105 Ft |
|
规划描述
|
R3z[1306] |
房 间
| 楼 层 |
类 型 |
长 度 |
宽 度 |
面 积 |
|
二楼 |
浴室 |
3.73 m |
2.59 m |
3.73 m x 2.59 m |
|
Lower Level |
娱乐,游戏房 |
12.84 m |
9.11 m |
12.84 m x 9.11 m |
|
Lower Level |
浴室 |
2.08 m |
1.75 m |
2.08 m x 1.75 m |
|
Lower Level |
设备间 |
4.97 m |
3.63 m |
4.97 m x 3.63 m |
|
一楼 |
客厅 |
5.55 m |
3.59 m |
5.55 m x 3.59 m |
|
一楼 |
餐厅 |
4.81 m |
3.6 m |
4.81 m x 3.6 m |
|
一楼 |
厨房 |
5.52 m |
4.36 m |
5.52 m x 4.36 m |
|
一楼 |
浴室 |
1.69 m |
1.45 m |
1.69 m x 1.45 m |
|
一楼 |
洗衣房 |
2.86 m |
2 m |
2.86 m x 2 m |
|
Upper Level |
浴室 |
2.71 m |
1.54 m |
2.71 m x 1.54 m |
|
Upper Level |
主卧 |
5.78 m |
4.43 m |
5.78 m x 4.43 m |
|
Upper Level |
第二卧房 |
5.25 m |
3.69 m |
5.25 m x 3.69 m |
|
Upper Level |
第三卧房 |
3.71 m |
2.78 m |
3.71 m x 2.78 m |
|
Upper Level |
Bedroom 4 |
3.27 m |
2.86 m |
3.27 m x 2.86 m |
设备间
https://www.realtor.ca/real-estate/28347889/213-pendra-way-ottawa-9008-kanata-morgans-grantsouth-march


