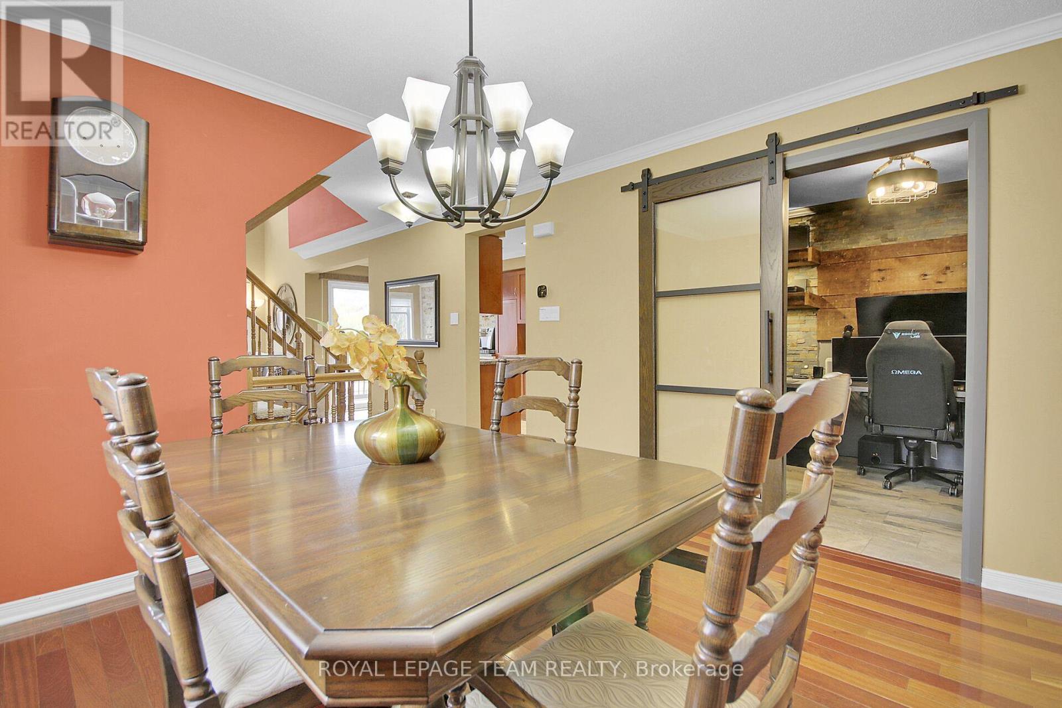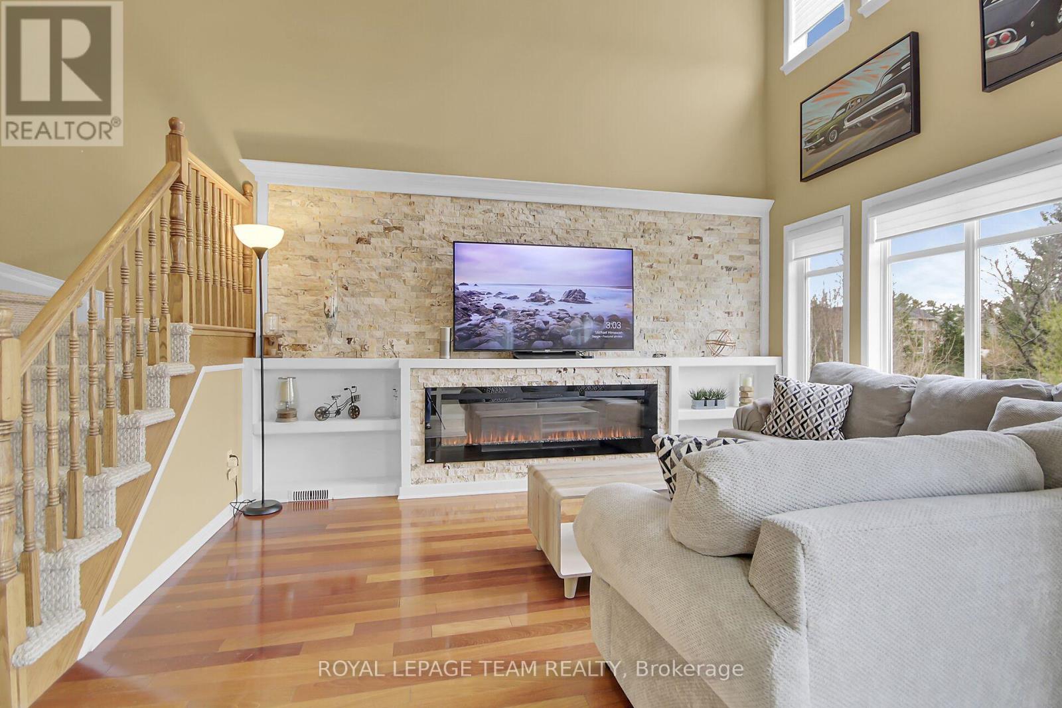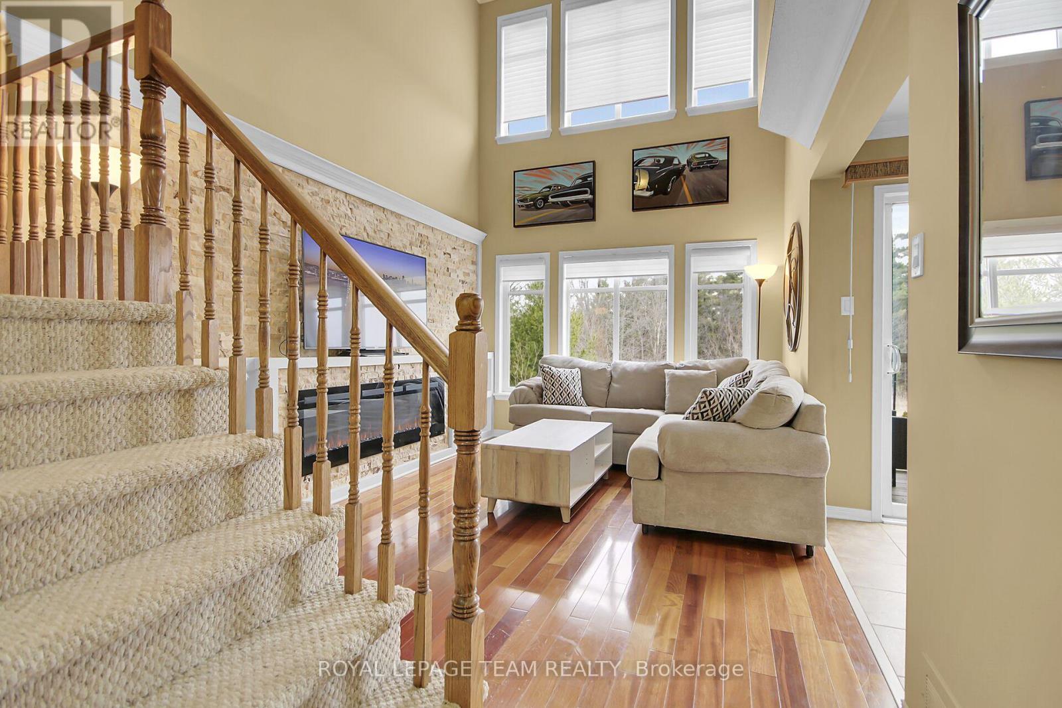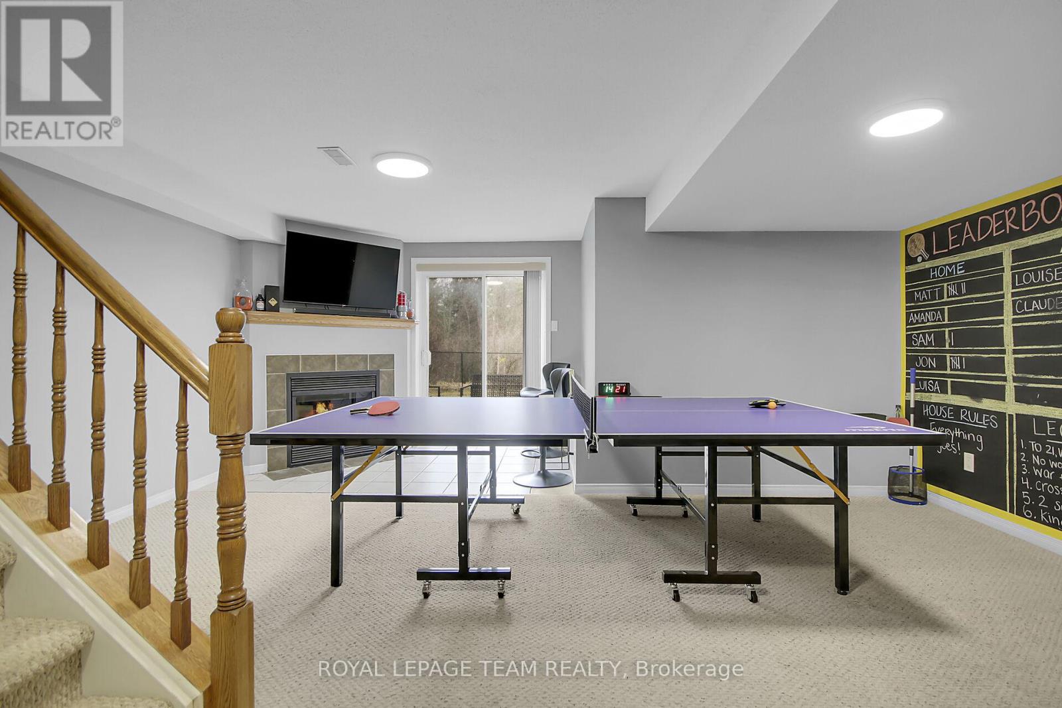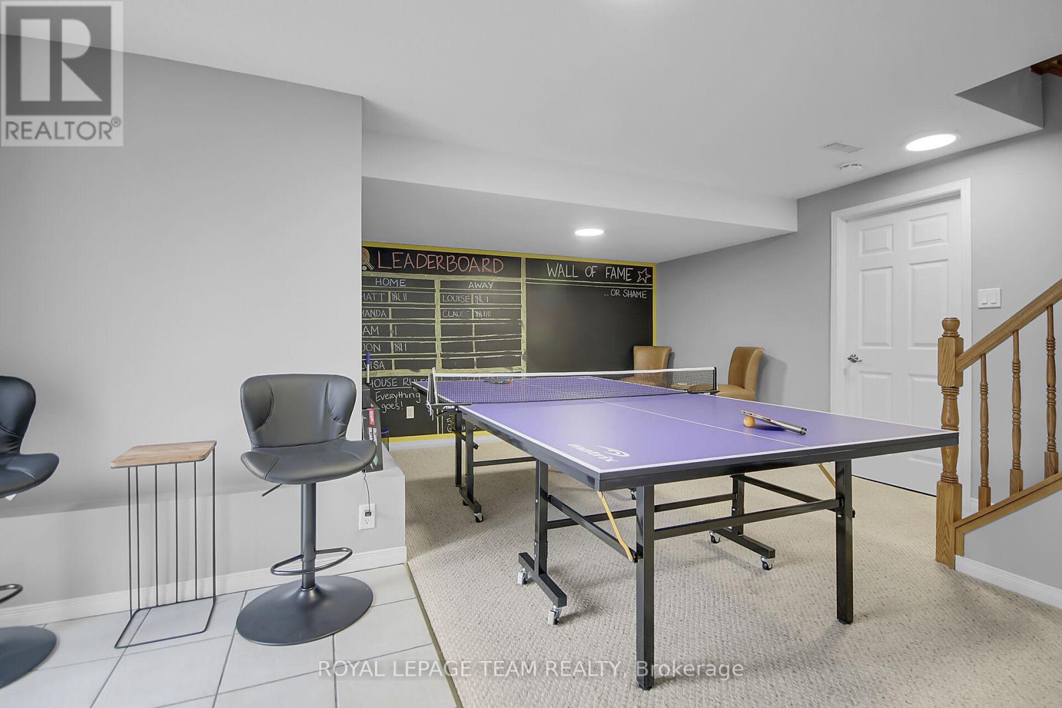3 卧室
3 浴室
1500 - 2000 sqft
壁炉
中央空调
风热取暖
$700,000
Immaculate END-UNIT Townhome in Springridge community of Orleans NO REAR NEIGHBOURS !!This stunning 3-bedroom, 3-bath home is nestled on an oversized, pie-shaped lot 129 feet deep offering exceptional outdoor space and privacy backing onto Cardinal Creek Community Park. Featuring richBrazilian cherry hardwood throughout the living, dining, and den area. The main level boasts soaring cathedral ceilings, complemented by remote-controlled blinds, a beautiful brick accent wall, and a striking72" electric fireplace in the living room. The kitchen includes, Maple cabinets, stainless steel appliances and a patio door leading to a deck with a natural gas BBQ hookup, perfect for entertaining. Custom shutter blinds in the dining room and primary bedroom. The upper level overlooks the living area, creating an airy, open feel. Laundry conveniently located on 2nd level. The spacious primary bedroom offers a walk-in closet and a luxurious ensuite with a soaker tub and separate shower. The fully finished walk-out basement features a cozy natural gas fireplace and opens to a fully fenced yard with serene green view, ideal for relaxing or hosting. Bonus: enjoy the convenience of your own private laneway no shared driveways here! Close to parks, schools, shopping, and transit, this is executive townhome living at its finest. (id:44758)
房源概要
|
MLS® Number
|
X12097705 |
|
房源类型
|
民宅 |
|
社区名字
|
1107 - Springridge/East Village |
|
设备类型
|
热水器 - Gas |
|
总车位
|
3 |
|
租赁设备类型
|
热水器 - Gas |
|
结构
|
棚 |
详 情
|
浴室
|
3 |
|
地上卧房
|
3 |
|
总卧房
|
3 |
|
公寓设施
|
Fireplace(s) |
|
赠送家电包括
|
Garage Door Opener Remote(s), Water Heater, Blinds, 洗碗机, Garage Door Opener, Hood 电扇, 微波炉, 炉子, 冰箱 |
|
地下室进展
|
部分完成 |
|
地下室类型
|
N/a (partially Finished) |
|
施工种类
|
附加的 |
|
空调
|
中央空调 |
|
外墙
|
砖, 乙烯基壁板 |
|
Fire Protection
|
Smoke Detectors |
|
壁炉
|
有 |
|
Fireplace Total
|
2 |
|
地基类型
|
混凝土浇筑 |
|
客人卫生间(不包含洗浴)
|
1 |
|
供暖方式
|
天然气 |
|
供暖类型
|
压力热风 |
|
储存空间
|
2 |
|
内部尺寸
|
1500 - 2000 Sqft |
|
类型
|
联排别墅 |
|
设备间
|
市政供水 |
车 位
土地
|
英亩数
|
无 |
|
围栏类型
|
Fenced Yard |
|
污水道
|
Sanitary Sewer |
|
土地深度
|
129 Ft ,6 In |
|
土地宽度
|
15 Ft ,10 In |
|
不规则大小
|
15.9 X 129.5 Ft |
|
规划描述
|
住宅 |
房 间
| 楼 层 |
类 型 |
长 度 |
宽 度 |
面 积 |
|
二楼 |
主卧 |
5.56 m |
3.15 m |
5.56 m x 3.15 m |
|
二楼 |
第二卧房 |
3.53 m |
2.51 m |
3.53 m x 2.51 m |
|
二楼 |
第三卧房 |
3.28 m |
2.69 m |
3.28 m x 2.69 m |
|
二楼 |
浴室 |
2.49 m |
2.49 m |
2.49 m x 2.49 m |
|
二楼 |
洗衣房 |
2.11 m |
1.83 m |
2.11 m x 1.83 m |
|
Lower Level |
家庭房 |
5.49 m |
3 m |
5.49 m x 3 m |
|
一楼 |
餐厅 |
3.28 m |
3.28 m |
3.28 m x 3.28 m |
|
一楼 |
客厅 |
4.27 m |
3.3 m |
4.27 m x 3.3 m |
|
一楼 |
衣帽间 |
2.69 m |
2.29 m |
2.69 m x 2.29 m |
|
一楼 |
厨房 |
5.49 m |
2.44 m |
5.49 m x 2.44 m |
设备间
https://www.realtor.ca/real-estate/28201159/2136-bergamot-circle-ottawa-1107-springridgeeast-village





