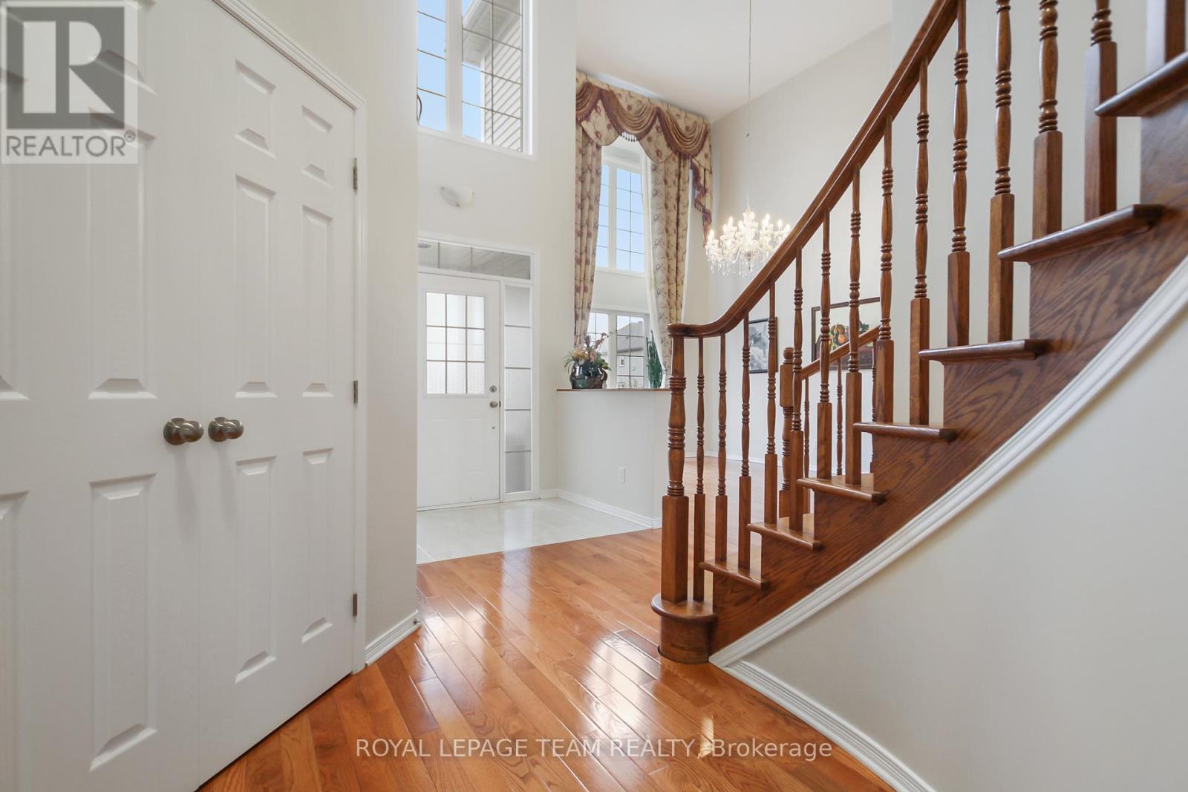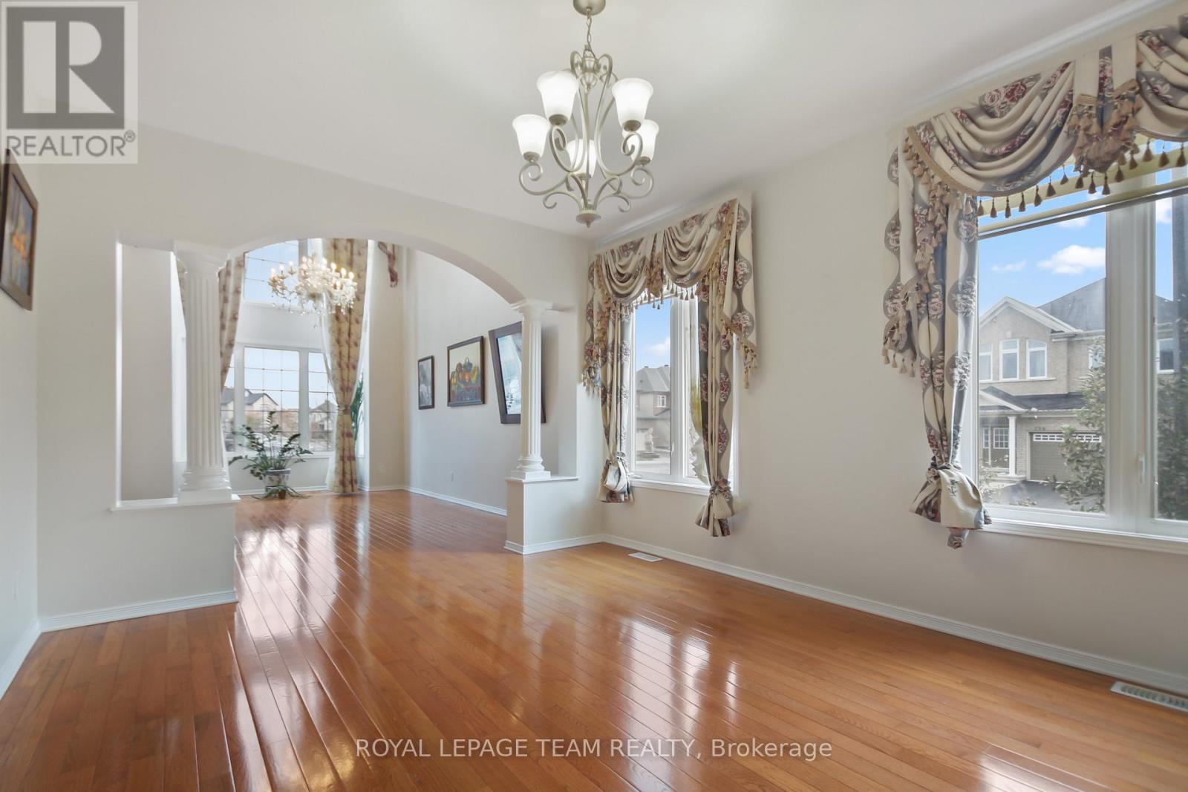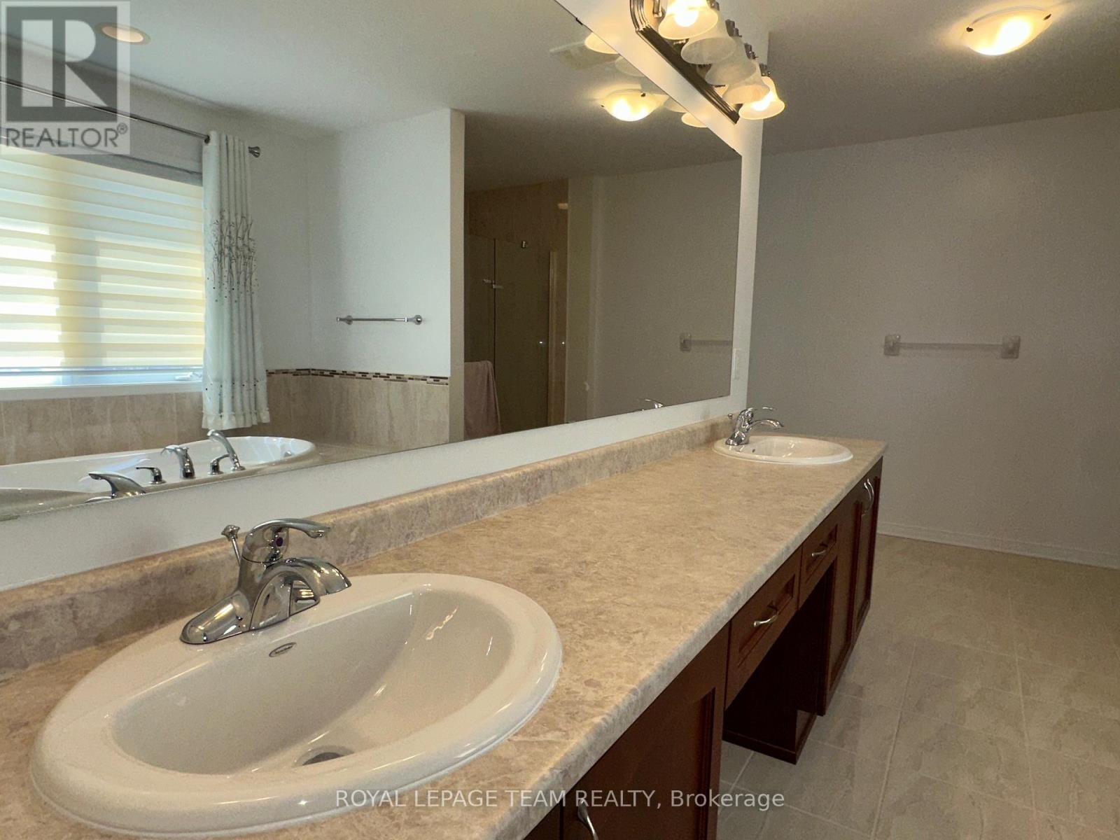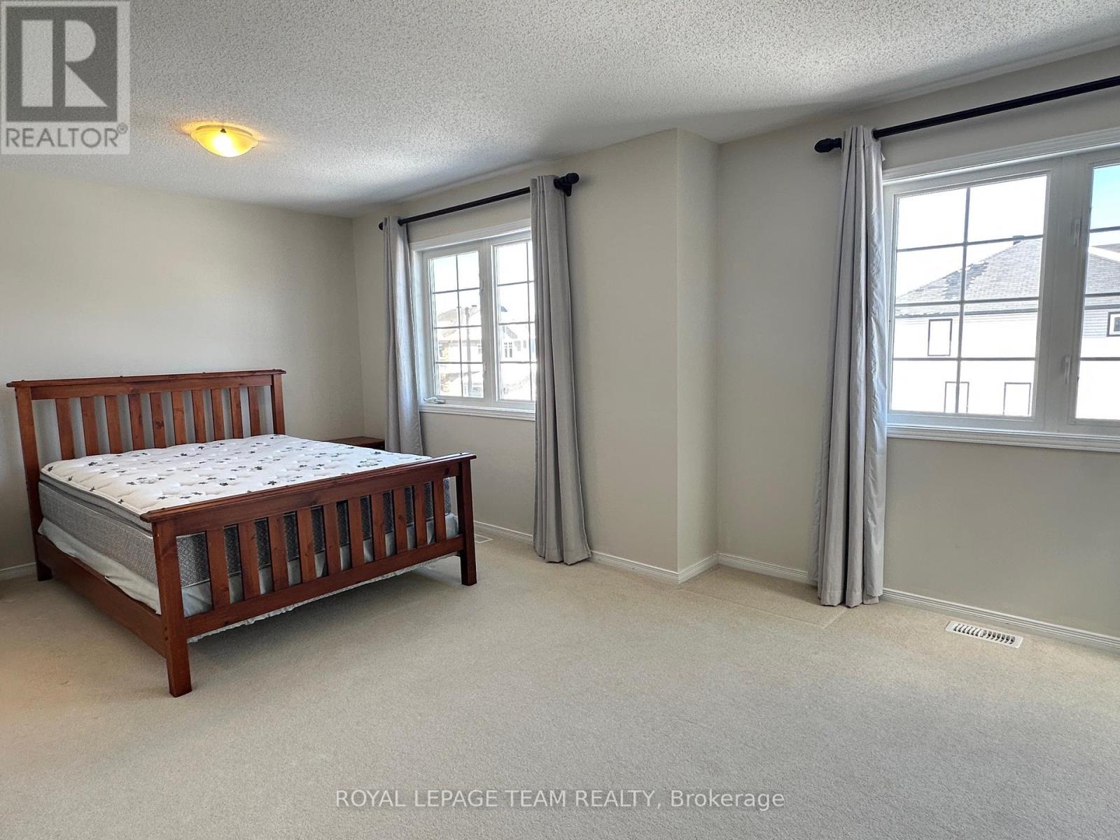4 卧室
4 浴室
3500 - 5000 sqft
壁炉
中央空调
风热取暖
$3,500 Monthly
214 Asturcon Street. $3500 / month plus utilities. Available immediately. Welcoming entry with ceramic tile, circular staircase, and double closet. Separate mud room/laundry room with access to the garage. Main level with hardwood flooring. Main floor study with double French doors is perfect for working from home, desk will stay for tenant use! Gourmet kitchen with large island, stainless steel appliances and hoodfan, and a large granite island, ample cupboards, eating area with patio doors to rear yard. Main floor family room with gas fireplace. Living room with cathedral ceilings and formal dining room. Primary and second bedrooms beds will stay. Fenced yard. Application to rent is attached on MLS and must accompany offers to lease for credit checks. *** Please ask agent regarding storage items ***The pantry and backyard storage room will be locked.*** 24 hour irrevocable on offers. (id:44758)
房源概要
|
MLS® Number
|
X12074620 |
|
房源类型
|
民宅 |
|
社区名字
|
9010 - Kanata - Emerald Meadows/Trailwest |
|
总车位
|
6 |
详 情
|
浴室
|
4 |
|
地上卧房
|
4 |
|
总卧房
|
4 |
|
公寓设施
|
Fireplace(s) |
|
赠送家电包括
|
洗碗机, 烘干机, 炉子, 洗衣机, 冰箱 |
|
地下室进展
|
已完成 |
|
地下室类型
|
Full (unfinished) |
|
施工种类
|
独立屋 |
|
空调
|
中央空调 |
|
外墙
|
乙烯基壁板, 石 |
|
壁炉
|
有 |
|
地基类型
|
混凝土浇筑 |
|
客人卫生间(不包含洗浴)
|
1 |
|
供暖方式
|
天然气 |
|
供暖类型
|
压力热风 |
|
储存空间
|
2 |
|
内部尺寸
|
3500 - 5000 Sqft |
|
类型
|
独立屋 |
|
设备间
|
市政供水 |
车 位
土地
|
英亩数
|
无 |
|
污水道
|
Sanitary Sewer |
|
土地宽度
|
63 Ft ,10 In |
|
不规则大小
|
63.9 Ft |
房 间
| 楼 层 |
类 型 |
长 度 |
宽 度 |
面 积 |
|
二楼 |
主卧 |
6.27 m |
3.63 m |
6.27 m x 3.63 m |
|
二楼 |
第二卧房 |
5.8 m |
3.5 m |
5.8 m x 3.5 m |
|
二楼 |
第三卧房 |
4.74 m |
3.32 m |
4.74 m x 3.32 m |
|
二楼 |
Bedroom 4 |
3.32 m |
3.02 m |
3.32 m x 3.02 m |
|
一楼 |
客厅 |
5.2 m |
3.65 m |
5.2 m x 3.65 m |
|
一楼 |
餐厅 |
4.39 m |
3.65 m |
4.39 m x 3.65 m |
|
一楼 |
厨房 |
3.96 m |
3.86 m |
3.96 m x 3.86 m |
|
一楼 |
Eating Area |
3.96 m |
2.66 m |
3.96 m x 2.66 m |
|
一楼 |
家庭房 |
5.48 m |
3.91 m |
5.48 m x 3.91 m |
|
一楼 |
衣帽间 |
4.24 m |
3.02 m |
4.24 m x 3.02 m |
https://www.realtor.ca/real-estate/28149120/214-asturcon-street-ottawa-9010-kanata-emerald-meadowstrailwest







































