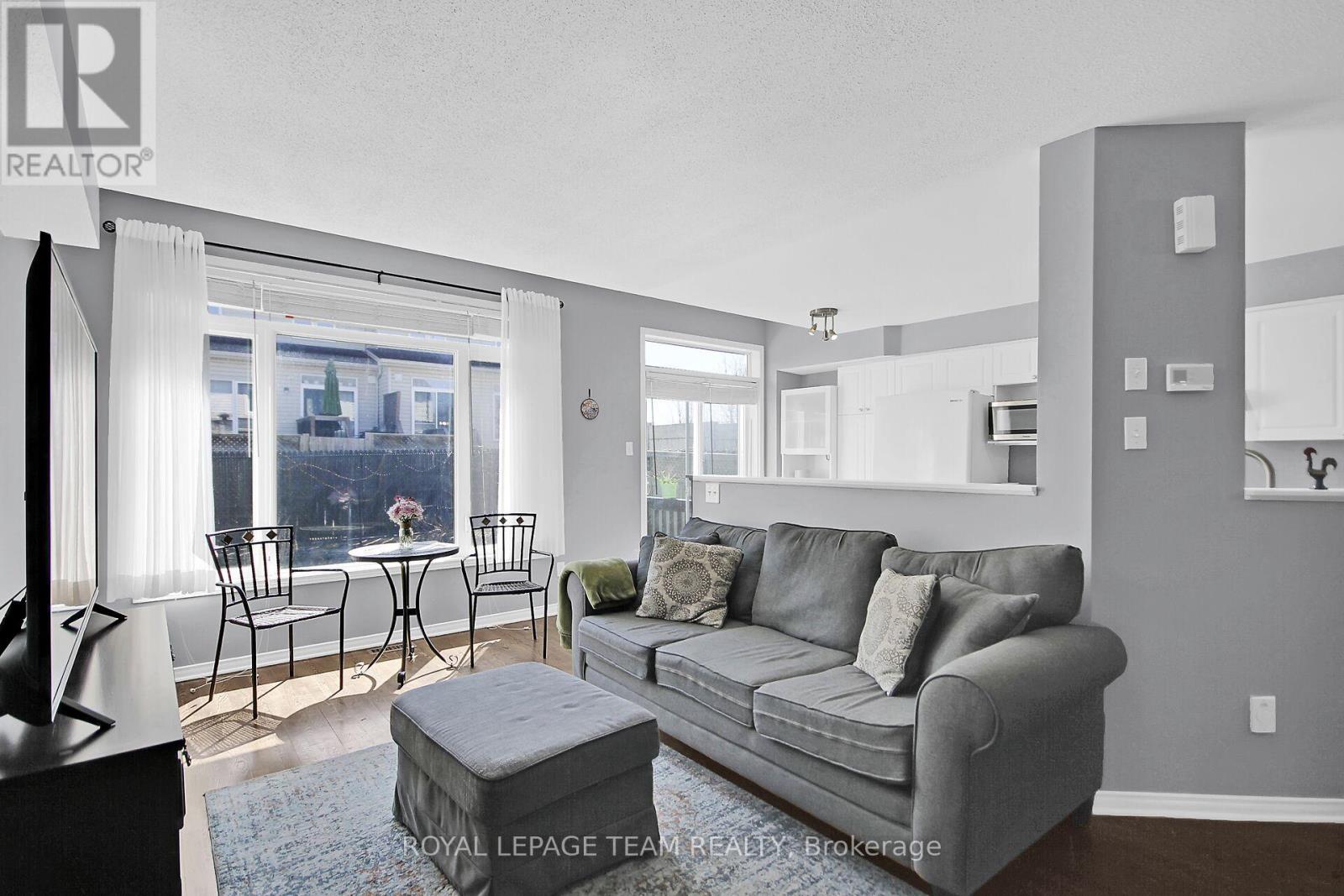3 卧室
3 浴室
1500 - 2000 sqft
壁炉
中央空调
风热取暖
$604,900
Discover this executive townhome in a vibrant neighborhood, close to shopping, schools, and Petrie Island. Enjoy easy commuting with access to Highway 174 and the LRT station. Inside, find hardwood floors and a spacious main level perfect for entertaining, featuring a dining room and living area. Outdoors, relax on the maintenance-free patio. The second floor boasts a large primary bedroom with an ensuite and two additional bedrooms. The lower level includes a cozy family room with a gas fireplace. This home offers luxury and convenience, and it is priced to sell... don't miss out! (id:44758)
房源概要
|
MLS® Number
|
X12154664 |
|
房源类型
|
民宅 |
|
社区名字
|
1107 - Springridge/East Village |
|
总车位
|
3 |
详 情
|
浴室
|
3 |
|
地上卧房
|
3 |
|
总卧房
|
3 |
|
Age
|
6 To 15 Years |
|
公寓设施
|
Fireplace(s) |
|
赠送家电包括
|
Garage Door Opener Remote(s), 洗碗机, 烘干机, Garage Door Opener, 炉子, 洗衣机, 窗帘, 冰箱 |
|
地下室进展
|
已装修 |
|
地下室类型
|
N/a (finished) |
|
施工种类
|
附加的 |
|
空调
|
中央空调 |
|
外墙
|
砖, 乙烯基壁板 |
|
壁炉
|
有 |
|
Fireplace Total
|
1 |
|
地基类型
|
混凝土浇筑 |
|
客人卫生间(不包含洗浴)
|
1 |
|
供暖方式
|
天然气 |
|
供暖类型
|
压力热风 |
|
储存空间
|
2 |
|
内部尺寸
|
1500 - 2000 Sqft |
|
类型
|
联排别墅 |
|
设备间
|
市政供水 |
车 位
土地
|
英亩数
|
无 |
|
污水道
|
Sanitary Sewer |
|
土地深度
|
93 Ft ,6 In |
|
土地宽度
|
20 Ft |
|
不规则大小
|
20 X 93.5 Ft |
房 间
| 楼 层 |
类 型 |
长 度 |
宽 度 |
面 积 |
|
二楼 |
主卧 |
5.8 m |
3.9 m |
5.8 m x 3.9 m |
|
二楼 |
第二卧房 |
2.96 m |
4.6 m |
2.96 m x 4.6 m |
|
二楼 |
第三卧房 |
3.65 m |
3.65 m |
3.65 m x 3.65 m |
|
二楼 |
浴室 |
|
|
Measurements not available |
|
二楼 |
浴室 |
|
|
Measurements not available |
|
Lower Level |
家庭房 |
3.12 m |
6 m |
3.12 m x 6 m |
|
Lower Level |
洗衣房 |
|
|
Measurements not available |
|
Lower Level |
设备间 |
|
|
Measurements not available |
|
一楼 |
门厅 |
|
|
Measurements not available |
|
一楼 |
餐厅 |
3.45 m |
3.81 m |
3.45 m x 3.81 m |
|
一楼 |
客厅 |
3.06 m |
6.16 m |
3.06 m x 6.16 m |
|
一楼 |
厨房 |
2.56 m |
4.8 m |
2.56 m x 4.8 m |
设备间
https://www.realtor.ca/real-estate/28326222/214-cityview-crescent-ottawa-1107-springridgeeast-village































