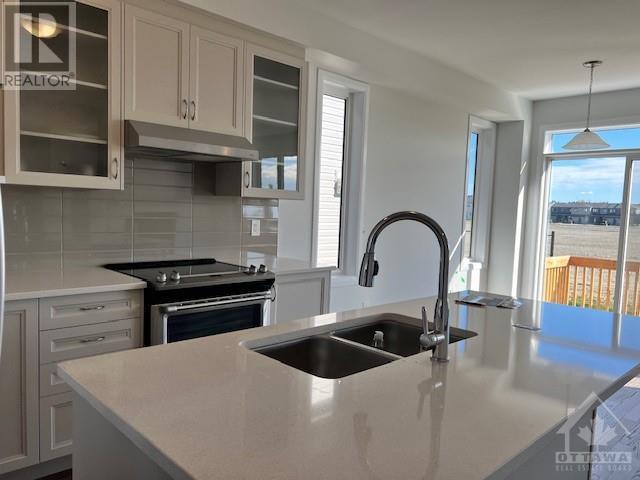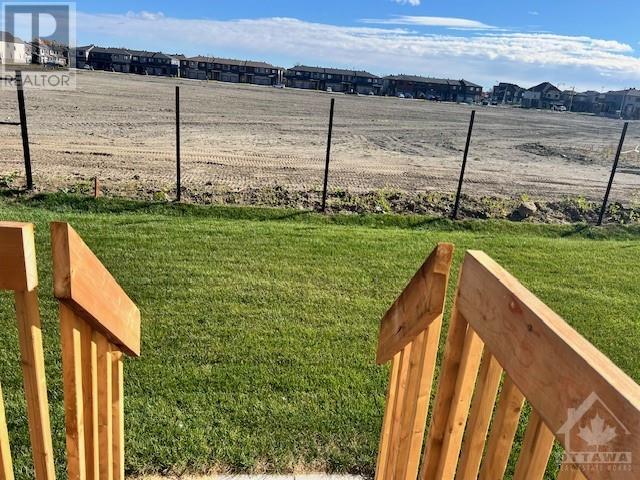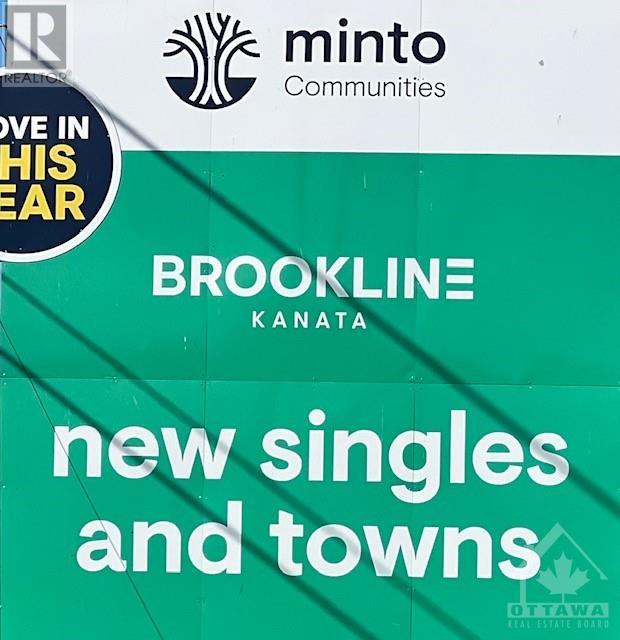4 卧室
3 浴室
中央空调
风热取暖
$2,850 Monthly
Be the FIRST to live in this beautiful Brand New Minto Kinghurst Model ! Available for IMMEDIATE occupancy, this Detached 4 Bedroom is located in Kanata's newest Family Community. Beautiful Flooring highlights the Main level. A cozy Fireplace in the Great Room. an Open Concept Kitchen Area with Top of the line cabinetry Quartz counters and SS Appliances. Walk-In pantry and separate breakfast area. Large windows keep everything Bright and Cheery. Upper Level with FOUR bedrooms! Primary Bedroom with spacious walk in closet and Full Bathroom. 3 other bedrooms have another full Bathroom. Save your steps because the LAUNDRY IS ON THIS LEVEL too! The view to the back will become a school and playground sooo.. no Rear Neighbours! Located minutes drive from the Kanata Tech Zone and all the Massive shopping that March Rd offers. Come see it and make it your next home. (id:44758)
房源概要
|
MLS® Number
|
1417937 |
|
房源类型
|
民宅 |
|
临近地区
|
Brookline |
|
附近的便利设施
|
近高尔夫球场, 购物 |
|
总车位
|
3 |
详 情
|
浴室
|
3 |
|
地上卧房
|
4 |
|
总卧房
|
4 |
|
公寓设施
|
Laundry - In Suite |
|
赠送家电包括
|
冰箱, 洗碗机, 烘干机, Hood 电扇, 炉子, 洗衣机 |
|
地下室进展
|
已完成 |
|
地下室类型
|
Full (unfinished) |
|
施工日期
|
2024 |
|
施工种类
|
独立屋 |
|
空调
|
中央空调 |
|
外墙
|
砖, Siding |
|
Flooring Type
|
Carpeted, Hardwood |
|
客人卫生间(不包含洗浴)
|
1 |
|
供暖方式
|
天然气 |
|
供暖类型
|
压力热风 |
|
储存空间
|
2 |
|
类型
|
独立屋 |
|
设备间
|
市政供水 |
车 位
土地
|
英亩数
|
无 |
|
土地便利设施
|
近高尔夫球场, 购物 |
|
污水道
|
城市污水处理系统 |
|
不规则大小
|
* Ft X * Ft |
|
规划描述
|
住宅 |
房 间
| 楼 层 |
类 型 |
长 度 |
宽 度 |
面 积 |
|
二楼 |
卧室 |
|
|
14'6" x 14'6" |
|
二楼 |
卧室 |
|
|
10'0" x 9'1" |
|
二楼 |
卧室 |
|
|
10'0" x 10'1" |
|
二楼 |
卧室 |
|
|
8'0" x 10'0" |
|
二楼 |
洗衣房 |
|
|
Measurements not available |
|
一楼 |
Living Room/fireplace |
|
|
13'2" x 12'1" |
|
一楼 |
餐厅 |
|
|
10'6" x 8'7" |
|
一楼 |
厨房 |
|
|
12'5" x 12'7" |
|
一楼 |
Eating Area |
|
|
9'3" x 12'4" |
https://www.realtor.ca/real-estate/27585687/214-elsie-macgill-walk-kanata-brookline


































